Single-wall Kitchen with Open Cabinets Design Ideas
Refine by:
Budget
Sort by:Popular Today
21 - 40 of 1,402 photos
Item 1 of 3

Design ideas for a mid-sized midcentury single-wall open plan kitchen in Osaka with an integrated sink, open cabinets, stainless steel benchtops, subway tile splashback, medium hardwood floors, with island, brown floor and wallpaper.
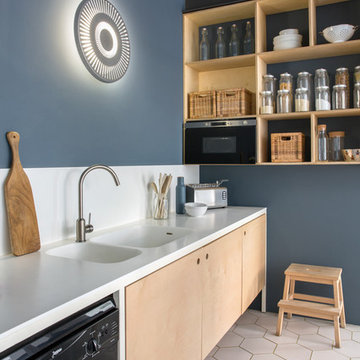
Photography: @angelitabonetti / @monadvisual
Styling: @alessandrachiarelli
Design ideas for a contemporary single-wall kitchen in Milan with open cabinets, light wood cabinets, black appliances, white floor, white benchtop, white splashback and an integrated sink.
Design ideas for a contemporary single-wall kitchen in Milan with open cabinets, light wood cabinets, black appliances, white floor, white benchtop, white splashback and an integrated sink.
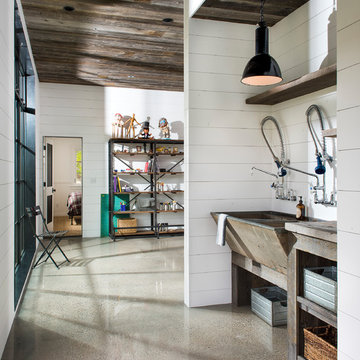
LongViews Studio
Small modern single-wall kitchen in Other with a double-bowl sink, open cabinets, distressed cabinets, zinc benchtops, white splashback, timber splashback, concrete floors, no island and grey floor.
Small modern single-wall kitchen in Other with a double-bowl sink, open cabinets, distressed cabinets, zinc benchtops, white splashback, timber splashback, concrete floors, no island and grey floor.

Design ideas for an industrial single-wall eat-in kitchen in Toulouse with an integrated sink, open cabinets, stainless steel benchtops, stainless steel appliances, terrazzo floors, grey floor and grey benchtop.

Photo of a mid-sized contemporary single-wall open plan kitchen in Paris with open cabinets, laminate benchtops, beige splashback, panelled appliances, cement tiles, with island, white floor and beige benchtop.

Inspiration for a small transitional single-wall kitchen pantry in Chicago with an undermount sink, open cabinets, medium wood cabinets, wood benchtops, grey splashback, marble splashback, black appliances, medium hardwood floors, brown floor and brown benchtop.
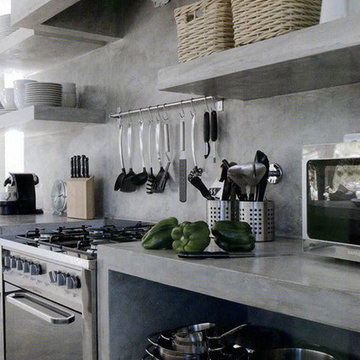
Inspiration for a mid-sized industrial single-wall eat-in kitchen in Columbus with an integrated sink, open cabinets, grey cabinets, concrete benchtops, grey splashback, cement tile splashback, stainless steel appliances, concrete floors, with island, grey floor and grey benchtop.
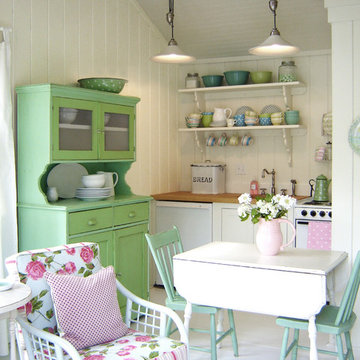
This is an example of a small traditional single-wall open plan kitchen in Tampa with open cabinets, white cabinets, wood benchtops, no island, white appliances, white splashback, timber splashback, white floor and brown benchtop.
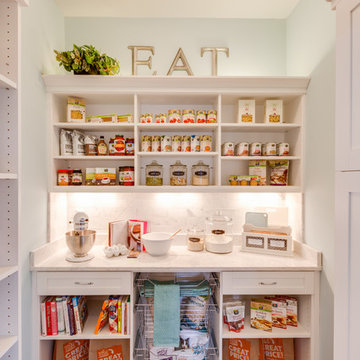
Jonathan Edwards Media
Design ideas for a small traditional single-wall kitchen pantry in Other with open cabinets, white cabinets and dark hardwood floors.
Design ideas for a small traditional single-wall kitchen pantry in Other with open cabinets, white cabinets and dark hardwood floors.
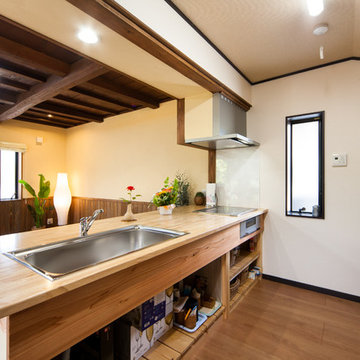
Design ideas for an asian single-wall open plan kitchen in Other with a single-bowl sink, open cabinets, wood benchtops, medium hardwood floors, a peninsula, brown floor and brown benchtop.
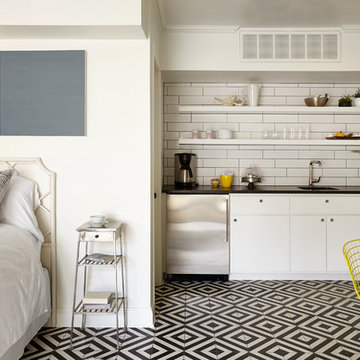
pool house kitchenette, photo by Gieves Anderson
This is an example of a small transitional single-wall kitchen in Nashville with a single-bowl sink, open cabinets, white cabinets, white splashback, subway tile splashback, stainless steel appliances and multi-coloured floor.
This is an example of a small transitional single-wall kitchen in Nashville with a single-bowl sink, open cabinets, white cabinets, white splashback, subway tile splashback, stainless steel appliances and multi-coloured floor.
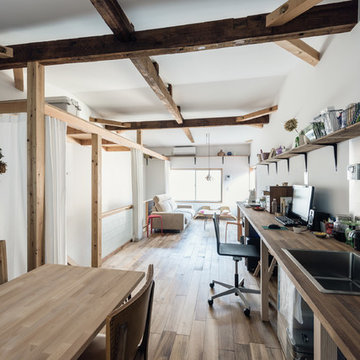
撮影:増田好郎
Design ideas for a small country single-wall open plan kitchen in Osaka with an undermount sink, open cabinets, medium wood cabinets, wood benchtops, white splashback, stainless steel appliances and medium hardwood floors.
Design ideas for a small country single-wall open plan kitchen in Osaka with an undermount sink, open cabinets, medium wood cabinets, wood benchtops, white splashback, stainless steel appliances and medium hardwood floors.
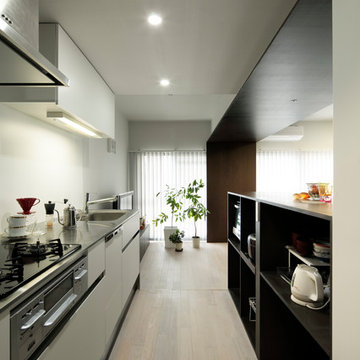
キッチンは既製のシステムキッチンを設置。白いフラットな面材とステンレスの天板のシンプルなものでコストを抑えつつ、ダークブラウンの木製パネルと対照的な白い壁面に溶け込むものを選択しました。
Modern single-wall kitchen in Tokyo with open cabinets, dark wood cabinets, stainless steel benchtops, white splashback, black appliances, plywood floors, no island, beige floor, brown benchtop and a single-bowl sink.
Modern single-wall kitchen in Tokyo with open cabinets, dark wood cabinets, stainless steel benchtops, white splashback, black appliances, plywood floors, no island, beige floor, brown benchtop and a single-bowl sink.
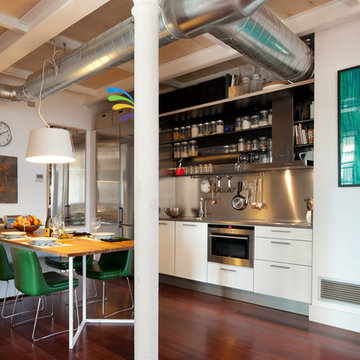
Inspiration for a mid-sized industrial single-wall eat-in kitchen in Barcelona with open cabinets, metallic splashback, stainless steel appliances, a peninsula and dark hardwood floors.
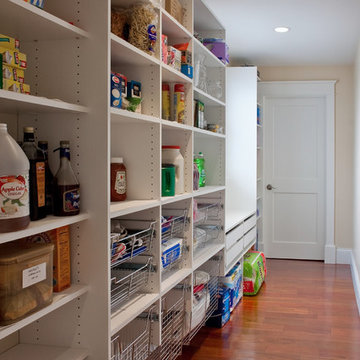
Custom designed walk in kitchen pantry.
Bradley Jones Photography
Design ideas for a large traditional single-wall kitchen pantry in Other with open cabinets, white cabinets, medium hardwood floors and brown floor.
Design ideas for a large traditional single-wall kitchen pantry in Other with open cabinets, white cabinets, medium hardwood floors and brown floor.
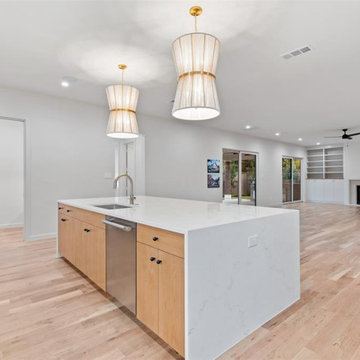
The kitchen, a luxurious hub of culinary artistry, boasts sleek countertops, stainless steel appliances, and an organized array of utensils. Recessed lighting highlights the mosaic backsplash as fragrant spices fill the air. Adjoining dining and family rooms make it ideal for gatherings, while outside, a captivating oasis awaits with panoramic views.
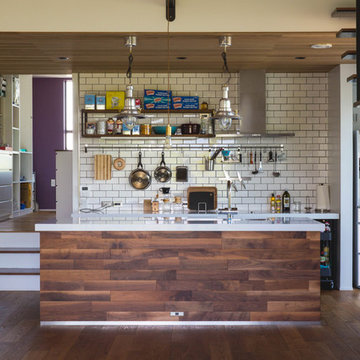
Inspiration for a large industrial single-wall open plan kitchen in Other with white splashback, subway tile splashback, medium hardwood floors, with island, open cabinets, black cabinets, granite benchtops, black appliances, brown floor and white benchtop.
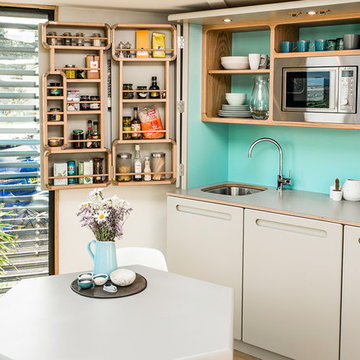
A retro kitchenette designed specifically for Hive Haus, a modular multi functional living space. As seen on C4 'George Clarke's Amazing Spaces' 2013 and display at Grand Designs 2014.
Culshaw were approached by friend, colleague and product designer Barry Jackson, to produce a kitchenette for the Hivehaus, a new modular living system based on the hexagon.
Barry’s vision was for a kitchenette that would be a part of his design style concept “Future Retro” a style that fused mid-century design with modern concepts to produce a retro but forward looking design principle adding a modern twist to furniture for today.
This style fitted in perfectly with Michael idea of fun and functional kitchenettes.
The Hivehaus Kitchenette is available through Hivehaus and Culshaw and looks great in any funky mid-century styled apartment.
The Hivehaus Kitchenette is also available in a narrower 1320mm width and has a Formica and plywood worktop synonymous with the original 1950’s influence.
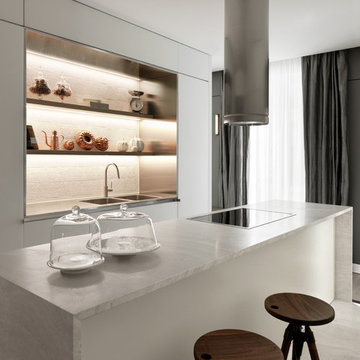
This is an example of a contemporary single-wall kitchen in Milan with a double-bowl sink, white cabinets, with island, open cabinets, marble benchtops, white splashback, white floor and white benchtop.
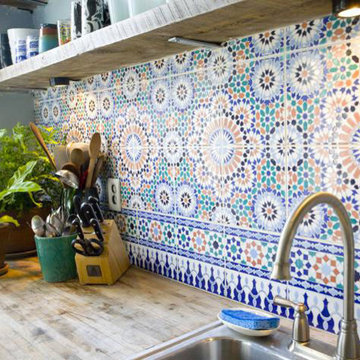
Inspiration for an expansive country single-wall eat-in kitchen in Los Angeles with a drop-in sink, open cabinets, light wood cabinets, wood benchtops, multi-coloured splashback, cement tile splashback and stainless steel appliances.
Single-wall Kitchen with Open Cabinets Design Ideas
2