Single-wall Kitchen with Pink Splashback Design Ideas
Refine by:
Budget
Sort by:Popular Today
1 - 20 of 216 photos
Item 1 of 3

Réinvention totale d’un studio de 11m2 en un élégant pied-à-terre pour une jeune femme raffinée
Les points forts :
- Aménagement de 3 espaces distincts et fonctionnels (Cuisine/SAM, Chambre/salon et SDE)
- Menuiseries sur mesure permettant d’exploiter chaque cm2
- Atmosphère douce et lumineuse
Crédit photos © Laura JACQUES

Mid-sized contemporary single-wall eat-in kitchen in Novosibirsk with a drop-in sink, flat-panel cabinets, pink cabinets, laminate benchtops, pink splashback, subway tile splashback, stainless steel appliances, ceramic floors, no island and brown benchtop.
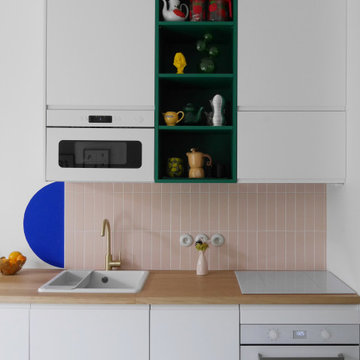
Inspiration for a small modern single-wall open plan kitchen in Paris with a drop-in sink, beaded inset cabinets, blue cabinets, laminate benchtops, pink splashback, porcelain splashback, white appliances and beige benchtop.

The kitchen has a pale pink nougat-like terrazzo benchtop, paired with a blonde/pink Vic Ash timber joinery to make for an appetising space for cooking.
Photography by James Hung
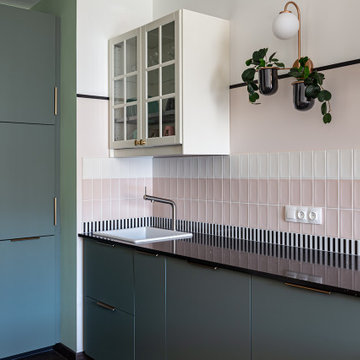
Дизайн - Юлия Лаузер, декоратор - Наталья Вебер
This is an example of a mid-sized scandinavian single-wall eat-in kitchen in Saint Petersburg with a drop-in sink, flat-panel cabinets, green cabinets, granite benchtops, pink splashback, ceramic splashback, black appliances, porcelain floors, no island, brown floor and black benchtop.
This is an example of a mid-sized scandinavian single-wall eat-in kitchen in Saint Petersburg with a drop-in sink, flat-panel cabinets, green cabinets, granite benchtops, pink splashback, ceramic splashback, black appliances, porcelain floors, no island, brown floor and black benchtop.

Photo of a mid-sized contemporary single-wall eat-in kitchen in London with flat-panel cabinets, pink splashback, black appliances, with island, grey floor, an integrated sink, light wood cabinets, terrazzo benchtops, ceramic splashback, linoleum floors, white benchtop and exposed beam.

Step into this vibrant and inviting kitchen that combines modern design with playful elements.
The centrepiece of this kitchen is the 20mm Marbled White Quartz worktops, which provide a clean and sophisticated surface for preparing meals. The light-coloured quartz complements the overall bright and airy ambience of the kitchen.
The cabinetry, with doors constructed from plywood, introduces a natural and warm element to the space. The distinctive round cutouts serve as handles, adding a touch of uniqueness to the design. The cabinets are painted in a delightful palette of Inchyra Blue and Ground Pink, infusing the kitchen with a sense of fun and personality.
A pink backsplash further enhances the playful colour scheme while providing a stylish and easy-to-clean surface. The kitchen's brightness is accentuated by the strategic use of rose gold elements. A rose gold tap and matching pendant lights introduce a touch of luxury and sophistication to the design.
The island situated at the centre enhances functionality as it provides additional worktop space and an area for casual dining and entertaining. The integrated sink in the island blends seamlessly for a streamlined look.
Do you find inspiration in this fun and unique kitchen design? Visit our project pages for more.

We had the privilege of transforming the kitchen space of a beautiful Grade 2 listed farmhouse located in the serene village of Great Bealings, Suffolk. The property, set within 2 acres of picturesque landscape, presented a unique canvas for our design team. Our objective was to harmonise the traditional charm of the farmhouse with contemporary design elements, achieving a timeless and modern look.
For this project, we selected the Davonport Shoreditch range. The kitchen cabinetry, adorned with cock-beading, was painted in 'Plaster Pink' by Farrow & Ball, providing a soft, warm hue that enhances the room's welcoming atmosphere.
The countertops were Cloudy Gris by Cosistone, which complements the cabinetry's gentle tones while offering durability and a luxurious finish.
The kitchen was equipped with state-of-the-art appliances to meet the modern homeowner's needs, including:
- 2 Siemens under-counter ovens for efficient cooking.
- A Capel 90cm full flex hob with a downdraught extractor, blending seamlessly into the design.
- Shaws Ribblesdale sink, combining functionality with aesthetic appeal.
- Liebherr Integrated tall fridge, ensuring ample storage with a sleek design.
- Capel full-height wine cabinet, a must-have for wine enthusiasts.
- An additional Liebherr under-counter fridge for extra convenience.
Beyond the main kitchen, we designed and installed a fully functional pantry, addressing storage needs and organising the space.
Our clients sought to create a space that respects the property's historical essence while infusing modern elements that reflect their style. The result is a pared-down traditional look with a contemporary twist, achieving a balanced and inviting kitchen space that serves as the heart of the home.
This project exemplifies our commitment to delivering bespoke kitchen solutions that meet our clients' aspirations. Feel inspired? Get in touch to get started.
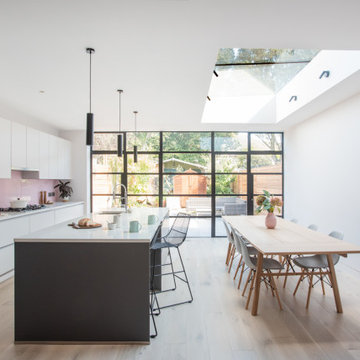
A bright and spacious extension to a semi-detached family home in North London. The clients brief was to create a new kitchen and dining area that would be more suited to their family needs, and full of lots of sunlight. Using a large roof light and crittal style doors, we connected the new kitchen to the garden, allowing the family to use the space all year round.
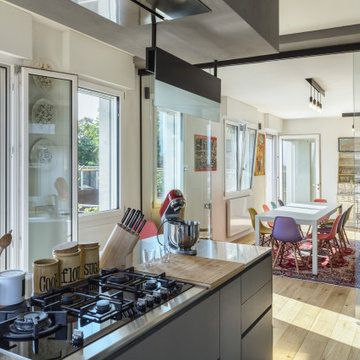
Foto: © Diego Cuoghi
Inspiration for a mid-sized modern single-wall separate kitchen in Other with a single-bowl sink, flat-panel cabinets, stainless steel benchtops, pink splashback, porcelain splashback, panelled appliances, light hardwood floors and with island.
Inspiration for a mid-sized modern single-wall separate kitchen in Other with a single-bowl sink, flat-panel cabinets, stainless steel benchtops, pink splashback, porcelain splashback, panelled appliances, light hardwood floors and with island.
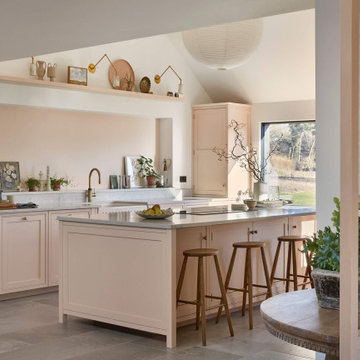
We had the privilege of transforming the kitchen space of a beautiful Grade 2 listed farmhouse located in the serene village of Great Bealings, Suffolk. The property, set within 2 acres of picturesque landscape, presented a unique canvas for our design team. Our objective was to harmonise the traditional charm of the farmhouse with contemporary design elements, achieving a timeless and modern look.
For this project, we selected the Davonport Shoreditch range. The kitchen cabinetry, adorned with cock-beading, was painted in 'Plaster Pink' by Farrow & Ball, providing a soft, warm hue that enhances the room's welcoming atmosphere.
The countertops were Cloudy Gris by Cosistone, which complements the cabinetry's gentle tones while offering durability and a luxurious finish.
The kitchen was equipped with state-of-the-art appliances to meet the modern homeowner's needs, including:
- 2 Siemens under-counter ovens for efficient cooking.
- A Capel 90cm full flex hob with a downdraught extractor, blending seamlessly into the design.
- Shaws Ribblesdale sink, combining functionality with aesthetic appeal.
- Liebherr Integrated tall fridge, ensuring ample storage with a sleek design.
- Capel full-height wine cabinet, a must-have for wine enthusiasts.
- An additional Liebherr under-counter fridge for extra convenience.
Beyond the main kitchen, we designed and installed a fully functional pantry, addressing storage needs and organising the space.
Our clients sought to create a space that respects the property's historical essence while infusing modern elements that reflect their style. The result is a pared-down traditional look with a contemporary twist, achieving a balanced and inviting kitchen space that serves as the heart of the home.
This project exemplifies our commitment to delivering bespoke kitchen solutions that meet our clients' aspirations. Feel inspired? Get in touch to get started.
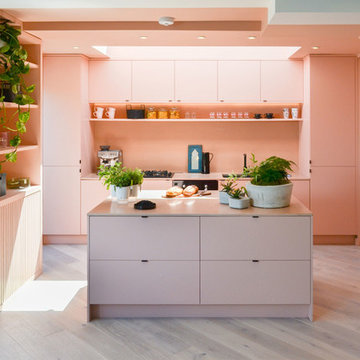
This is an example of a mid-sized modern single-wall kitchen in London with an undermount sink, flat-panel cabinets, pink splashback, black appliances, with island, grey floor and light hardwood floors.

Kitchen with blue switches and pink walls
Small eclectic single-wall eat-in kitchen in Berlin with an integrated sink, flat-panel cabinets, red cabinets, laminate benchtops, pink splashback, coloured appliances, linoleum floors, no island, pink floor and white benchtop.
Small eclectic single-wall eat-in kitchen in Berlin with an integrated sink, flat-panel cabinets, red cabinets, laminate benchtops, pink splashback, coloured appliances, linoleum floors, no island, pink floor and white benchtop.

This is an example of a small modern single-wall open plan kitchen in Paris with a drop-in sink, beaded inset cabinets, blue cabinets, laminate benchtops, pink splashback, porcelain splashback, white appliances and beige benchtop.
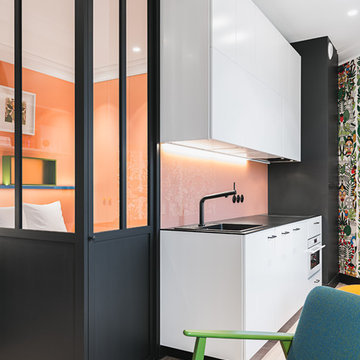
Design ideas for a contemporary single-wall open plan kitchen in Nantes with a drop-in sink, flat-panel cabinets, white cabinets, pink splashback, glass sheet splashback, white appliances, light hardwood floors, beige floor and black benchtop.
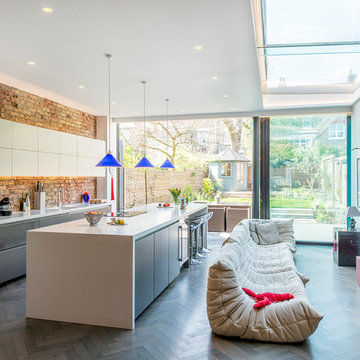
Photo of a large contemporary single-wall open plan kitchen in London with an integrated sink, flat-panel cabinets, grey cabinets, solid surface benchtops, pink splashback, brick splashback, stainless steel appliances, dark hardwood floors, with island and grey floor.
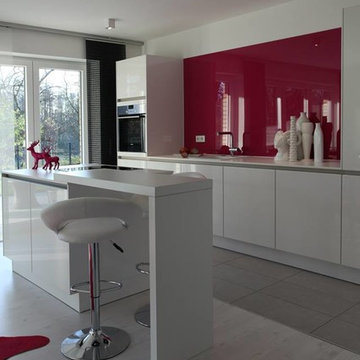
Patrycja Kin
Photo of an expansive contemporary single-wall open plan kitchen in Other with a single-bowl sink, pink splashback, glass sheet splashback, black appliances, with island, grey floor and white benchtop.
Photo of an expansive contemporary single-wall open plan kitchen in Other with a single-bowl sink, pink splashback, glass sheet splashback, black appliances, with island, grey floor and white benchtop.
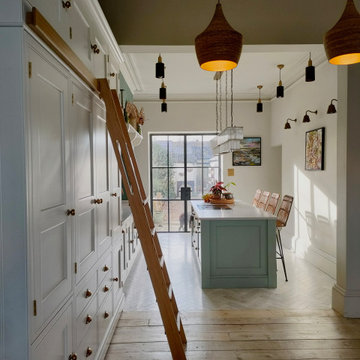
Bespoke Kitchen
Mid-sized arts and crafts single-wall eat-in kitchen in Other with a farmhouse sink, shaker cabinets, white cabinets, granite benchtops, pink splashback, porcelain splashback, black appliances, marble floors, with island, white floor and pink benchtop.
Mid-sized arts and crafts single-wall eat-in kitchen in Other with a farmhouse sink, shaker cabinets, white cabinets, granite benchtops, pink splashback, porcelain splashback, black appliances, marble floors, with island, white floor and pink benchtop.
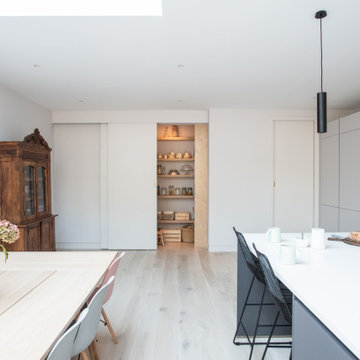
A bright and spacious extension to a semi-detached family home in North London. The clients brief was to create a new kitchen and dining area that would be more suited to their family needs, and full of lots of sunlight. Using a large roof light and crittal style doors, we connected the new kitchen to the garden, allowing the family to use the space all year round.
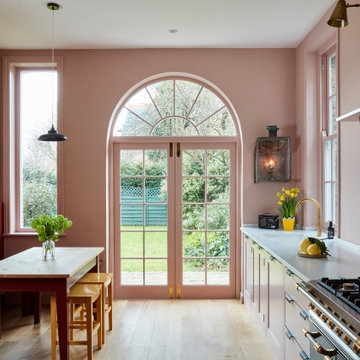
Design ideas for a mid-sized transitional single-wall eat-in kitchen in London with an undermount sink, shaker cabinets, pink splashback, glass sheet splashback, no island, beige floor and grey benchtop.
Single-wall Kitchen with Pink Splashback Design Ideas
1