Single-wall Kitchen with Quartz Benchtops Design Ideas
Refine by:
Budget
Sort by:Popular Today
81 - 100 of 20,094 photos
Item 1 of 3
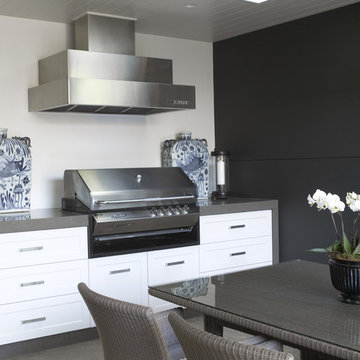
Mid-sized traditional single-wall eat-in kitchen in Sydney with shaker cabinets, white cabinets, quartz benchtops, stainless steel appliances, travertine floors and no island.
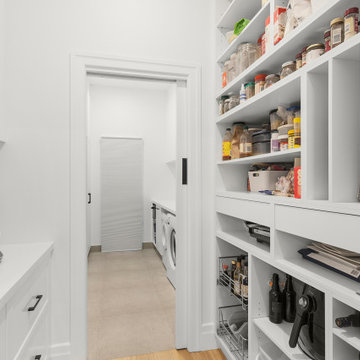
Inspiration for a mid-sized contemporary single-wall kitchen pantry in Melbourne with shaker cabinets, white cabinets, quartz benchtops, white splashback, black appliances, light hardwood floors, beige floor and white benchtop.
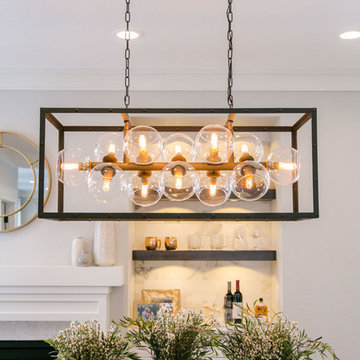
Our clients had just recently closed on their new house in Stapleton and were excited to transform it into their perfect forever home. They wanted to remodel the entire first floor to create a more open floor plan and develop a smoother flow through the house that better fit the needs of their family. The original layout consisted of several small rooms that just weren’t very functional, so we decided to remove the walls that were breaking up the space and restructure the first floor to create a wonderfully open feel.
After removing the existing walls, we rearranged their spaces to give them an office at the front of the house, a large living room, and a large dining room that connects seamlessly with the kitchen. We also wanted to center the foyer in the home and allow more light to travel through the first floor, so we replaced their existing doors with beautiful custom sliding doors to the back yard and a gorgeous walnut door with side lights to greet guests at the front of their home.
Living Room
Our clients wanted a living room that could accommodate an inviting sectional, a baby grand piano, and plenty of space for family game nights. So, we transformed what had been a small office and sitting room into a large open living room with custom wood columns. We wanted to avoid making the home feel too vast and monumental, so we designed custom beams and columns to define spaces and to make the house feel like a home. Aesthetically we wanted their home to be soft and inviting, so we utilized a neutral color palette with occasional accents of muted blues and greens.
Dining Room
Our clients were also looking for a large dining room that was open to the rest of the home and perfect for big family gatherings. So, we removed what had been a small family room and eat-in dining area to create a spacious dining room with a fireplace and bar. We added custom cabinetry to the bar area with open shelving for displaying and designed a custom surround for their fireplace that ties in with the wood work we designed for their living room. We brought in the tones and materiality from the kitchen to unite the spaces and added a mixed metal light fixture to bring the space together
Kitchen
We wanted the kitchen to be a real show stopper and carry through the calm muted tones we were utilizing throughout their home. We reoriented the kitchen to allow for a big beautiful custom island and to give us the opportunity for a focal wall with cooktop and range hood. Their custom island was perfectly complimented with a dramatic quartz counter top and oversized pendants making it the real center of their home. Since they enter the kitchen first when coming from their detached garage, we included a small mud-room area right by the back door to catch everyone’s coats and shoes as they come in. We also created a new walk-in pantry with plenty of open storage and a fun chalkboard door for writing notes, recipes, and grocery lists.
Office
We transformed the original dining room into a handsome office at the front of the house. We designed custom walnut built-ins to house all of their books, and added glass french doors to give them a bit of privacy without making the space too closed off. We painted the room a deep muted blue to create a glimpse of rich color through the french doors
Powder Room
The powder room is a wonderful play on textures. We used a neutral palette with contrasting tones to create dramatic moments in this little space with accents of brushed gold.
Master Bathroom
The existing master bathroom had an awkward layout and outdated finishes, so we redesigned the space to create a clean layout with a dream worthy shower. We continued to use neutral tones that tie in with the rest of the home, but had fun playing with tile textures and patterns to create an eye-catching vanity. The wood-look tile planks along the floor provide a soft backdrop for their new free-standing bathtub and contrast beautifully with the deep ash finish on the cabinetry.

Design ideas for an expansive contemporary single-wall open plan kitchen in New York with flat-panel cabinets, beige cabinets, quartz benchtops, white splashback, mosaic tile splashback, stainless steel appliances, light hardwood floors, with island, beige floor, white benchtop and an undermount sink.

Built in bench and storage cabinets inside a pool house cabana. White shaker cabinets installed with shiplap walls and tile flooring.
Inspiration for a small country single-wall separate kitchen in New York with an undermount sink, shaker cabinets, white cabinets, quartz benchtops, white splashback, shiplap splashback, stainless steel appliances, porcelain floors, no island, grey floor, white benchtop and timber.
Inspiration for a small country single-wall separate kitchen in New York with an undermount sink, shaker cabinets, white cabinets, quartz benchtops, white splashback, shiplap splashback, stainless steel appliances, porcelain floors, no island, grey floor, white benchtop and timber.
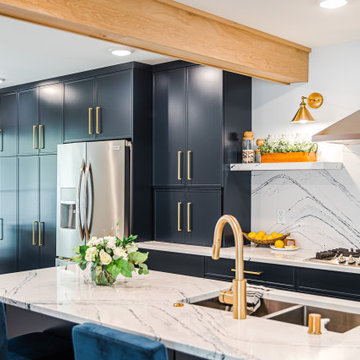
This is an example of a mid-sized modern single-wall eat-in kitchen in Minneapolis with an undermount sink, shaker cabinets, blue cabinets, quartz benchtops, white splashback, engineered quartz splashback, stainless steel appliances, vinyl floors, with island, brown floor and white benchtop.
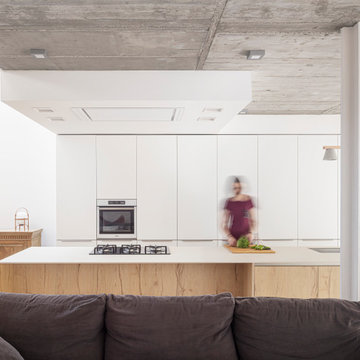
Design ideas for a mid-sized contemporary single-wall eat-in kitchen in Other with flat-panel cabinets, white cabinets, quartz benchtops, white splashback, white appliances, light hardwood floors, with island and white benchtop.

Inspiration for a small modern single-wall open plan kitchen in Barcelona with a drop-in sink, recessed-panel cabinets, grey cabinets, quartz benchtops, beige splashback, timber splashback, panelled appliances, light hardwood floors, no island, beige floor, grey benchtop and recessed.

VISTA DEL LIVING Y DINING DESDE LA BARRA DE DESAYUNO EN MADERA DE ROBLE A MEDIDA. EN ESTA VISTA DESTACA LA ILUMINACIÓN TANTO TECNICA COMO DECORATIVA Y EL FRENTE DE LA TV, CON UN MUEBLE SUSPENDIDO DE 3 MTR

This is an example of a large contemporary single-wall open plan kitchen in Los Angeles with an undermount sink, flat-panel cabinets, black cabinets, quartz benchtops, panelled appliances, porcelain floors, with island, grey floor, black benchtop and recessed.

This all white kitchen in Meopham features an almost perfectly symmetrical design with a large waterfall kitchen island. Empira White Caesarstone was chosen for the work surfaces and matching full height stunning splashback. A Bora induction hob and stylish appliances from Siemens complete the sophisticated look and create a sociable living space that will not only be functional, but a pleasure to cook and entertain in.

This is an example of a mid-sized eclectic single-wall eat-in kitchen in Boston with a farmhouse sink, shaker cabinets, blue cabinets, quartz benchtops, white splashback, ceramic splashback, stainless steel appliances, light hardwood floors, with island, brown floor and white benchtop.
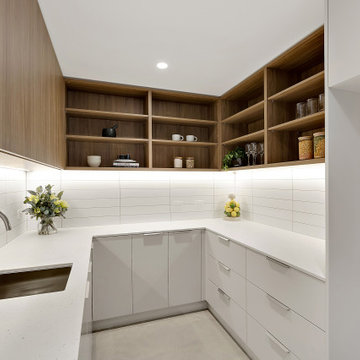
Pantry with lots of storage and bench space.
Photo of a mid-sized contemporary single-wall eat-in kitchen in Canberra - Queanbeyan with an undermount sink, flat-panel cabinets, white cabinets, quartz benchtops, white splashback, subway tile splashback, concrete floors, with island, grey floor and white benchtop.
Photo of a mid-sized contemporary single-wall eat-in kitchen in Canberra - Queanbeyan with an undermount sink, flat-panel cabinets, white cabinets, quartz benchtops, white splashback, subway tile splashback, concrete floors, with island, grey floor and white benchtop.
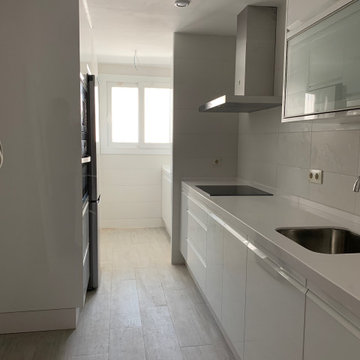
Inspiration for a small modern single-wall separate kitchen in Other with an undermount sink, flat-panel cabinets, white cabinets, quartz benchtops, white splashback, ceramic splashback, stainless steel appliances, ceramic floors, no island, grey floor and white benchtop.
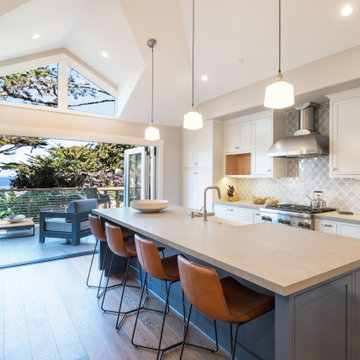
View of the ocean via the open kitchen featuring an island under pendent lights and vaulted ceilings.
Design ideas for a mid-sized arts and crafts single-wall open plan kitchen in Other with a farmhouse sink, shaker cabinets, white cabinets, quartz benchtops, blue splashback, ceramic splashback, stainless steel appliances, light hardwood floors, with island, brown floor and grey benchtop.
Design ideas for a mid-sized arts and crafts single-wall open plan kitchen in Other with a farmhouse sink, shaker cabinets, white cabinets, quartz benchtops, blue splashback, ceramic splashback, stainless steel appliances, light hardwood floors, with island, brown floor and grey benchtop.
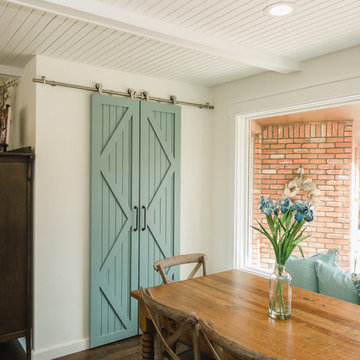
purelee photography
Photo of a large beach style single-wall eat-in kitchen in Denver with a farmhouse sink, shaker cabinets, white cabinets, quartz benchtops, white splashback, porcelain splashback, stainless steel appliances, medium hardwood floors, with island, brown floor and white benchtop.
Photo of a large beach style single-wall eat-in kitchen in Denver with a farmhouse sink, shaker cabinets, white cabinets, quartz benchtops, white splashback, porcelain splashback, stainless steel appliances, medium hardwood floors, with island, brown floor and white benchtop.
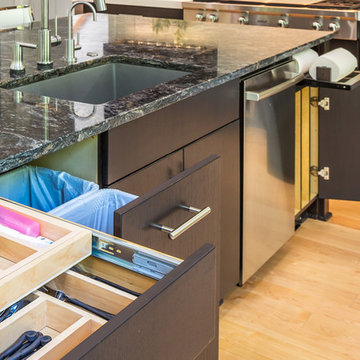
This nook area used to be the old porch area..
big /massive changes happened on this project
Design ideas for a large contemporary single-wall eat-in kitchen in Raleigh with an undermount sink, flat-panel cabinets, dark wood cabinets, quartz benchtops, white splashback, glass tile splashback, stainless steel appliances, light hardwood floors, with island and white benchtop.
Design ideas for a large contemporary single-wall eat-in kitchen in Raleigh with an undermount sink, flat-panel cabinets, dark wood cabinets, quartz benchtops, white splashback, glass tile splashback, stainless steel appliances, light hardwood floors, with island and white benchtop.
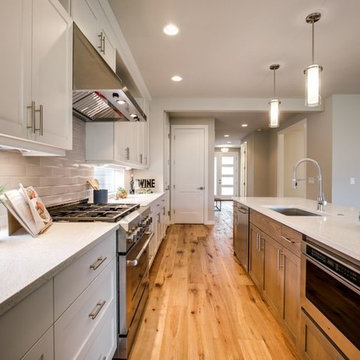
Inspiration for a mid-sized traditional single-wall kitchen in Other with an undermount sink, shaker cabinets, white cabinets, quartz benchtops, beige splashback, subway tile splashback, stainless steel appliances, light hardwood floors, with island, brown floor and white benchtop.
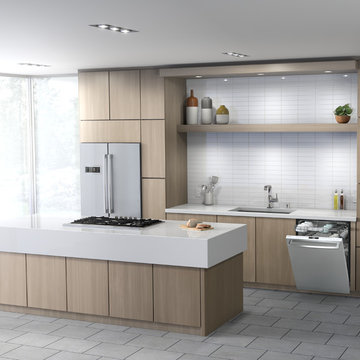
Inspiration for a small modern single-wall open plan kitchen in Atlanta with an undermount sink, flat-panel cabinets, light wood cabinets, quartz benchtops, stainless steel appliances, with island, grey floor and white benchtop.
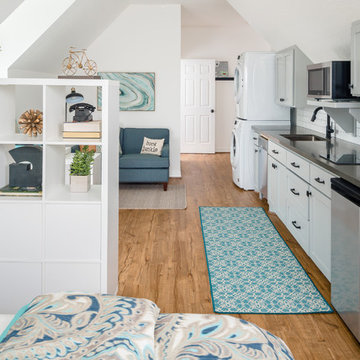
Attic space turned Studio apartment!
Inspiration for a small transitional single-wall open plan kitchen in Houston with an undermount sink, shaker cabinets, grey cabinets, quartz benchtops, white splashback, ceramic splashback, stainless steel appliances, vinyl floors and no island.
Inspiration for a small transitional single-wall open plan kitchen in Houston with an undermount sink, shaker cabinets, grey cabinets, quartz benchtops, white splashback, ceramic splashback, stainless steel appliances, vinyl floors and no island.
Single-wall Kitchen with Quartz Benchtops Design Ideas
5