Single-wall Kitchen with Stainless Steel Benchtops Design Ideas
Refine by:
Budget
Sort by:Popular Today
41 - 60 of 3,641 photos
Item 1 of 3
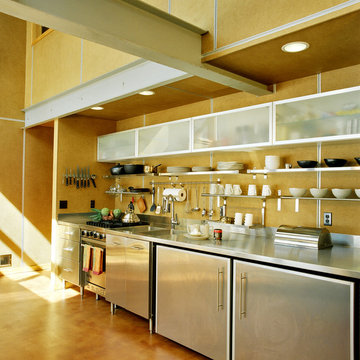
Embedded in a Colorado ski resort and accessible only via snowmobile during the winter season, this 1,000 square foot cabin rejects anything ostentatious and oversized, instead opting for a cozy and sustainable retreat from the elements.
This zero-energy grid-independent home relies greatly on passive solar siting and thermal mass to maintain a welcoming temperature even on the coldest days.
The Wee Ski Chalet was recognized as the Sustainability winner in the 2008 AIA Colorado Design Awards, and was featured in Colorado Homes & Lifestyles magazine’s Sustainability Issue.
Michael Shopenn Photography
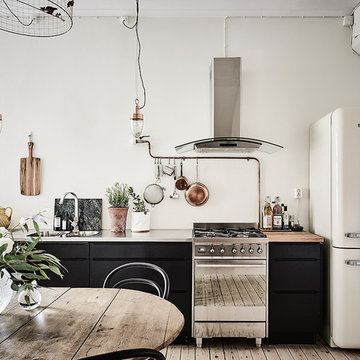
Anders Bergstedt
This is an example of a large industrial single-wall eat-in kitchen in Gothenburg with a double-bowl sink, flat-panel cabinets, black cabinets, stainless steel benchtops, stainless steel appliances, light hardwood floors and no island.
This is an example of a large industrial single-wall eat-in kitchen in Gothenburg with a double-bowl sink, flat-panel cabinets, black cabinets, stainless steel benchtops, stainless steel appliances, light hardwood floors and no island.
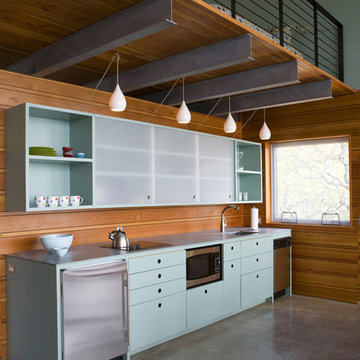
Inspiration for a small contemporary single-wall open plan kitchen in Austin with an undermount sink, open cabinets, blue cabinets, stainless steel benchtops, stainless steel appliances, concrete floors and no island.

Design ideas for a mid-sized midcentury single-wall open plan kitchen in Osaka with an integrated sink, open cabinets, stainless steel benchtops, subway tile splashback, medium hardwood floors, with island, brown floor and wallpaper.
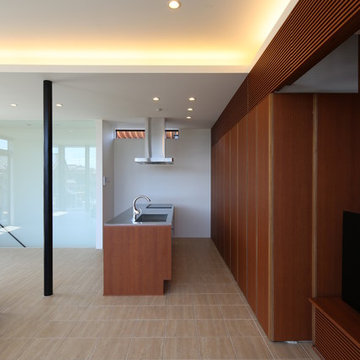
アイランド型キッチン。家電はすべて収納
Mid-sized midcentury single-wall open plan kitchen in Tokyo with an integrated sink, beaded inset cabinets, medium wood cabinets, stainless steel benchtops, stainless steel appliances, cement tiles, with island, beige floor, white splashback and glass sheet splashback.
Mid-sized midcentury single-wall open plan kitchen in Tokyo with an integrated sink, beaded inset cabinets, medium wood cabinets, stainless steel benchtops, stainless steel appliances, cement tiles, with island, beige floor, white splashback and glass sheet splashback.
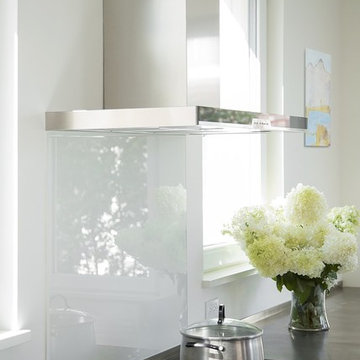
AWARD WINNING | International Green Good Design Award
OVERVIEW | This home was designed as a primary residence for a family of five in a coastal a New Jersey town. On a tight infill lot within a traditional neighborhood, the home maximizes opportunities for light and space, consumes very little energy, incorporates multiple resiliency strategies, and offers a clean, green, modern interior.
ARCHITECTURE & MECHANICAL DESIGN | ZeroEnergy Design
CONSTRUCTION | C. Alexander Building
PHOTOS | Eric Roth Photography
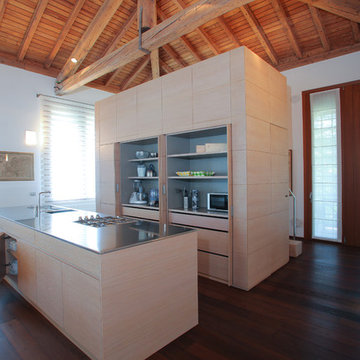
le ante scompaiono e tutto è a portata di mano
Foto wolfango
www.wolfango.it
Inspiration for a large contemporary single-wall open plan kitchen in Milan with flat-panel cabinets, light wood cabinets, light hardwood floors, with island, an integrated sink and stainless steel benchtops.
Inspiration for a large contemporary single-wall open plan kitchen in Milan with flat-panel cabinets, light wood cabinets, light hardwood floors, with island, an integrated sink and stainless steel benchtops.
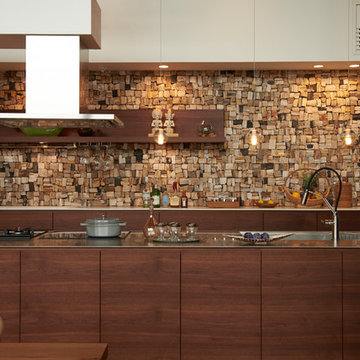
気が化石化してできた「木化石」をモザイク状に張り巡らしたキッチンの壁。薄い色と濃い色のグラデーションか、ほかのインテリアや建具とつなぎ役として重要な役割を担っています。
Asian single-wall kitchen in Tokyo Suburbs with an integrated sink, flat-panel cabinets, dark wood cabinets, stainless steel benchtops, with island, brown floor and brown benchtop.
Asian single-wall kitchen in Tokyo Suburbs with an integrated sink, flat-panel cabinets, dark wood cabinets, stainless steel benchtops, with island, brown floor and brown benchtop.

リノベーション前のキッチン
和室6帖との間仕切壁を撤去して、一体のLDKにしました。
This is an example of an asian single-wall separate kitchen in Other with an undermount sink, flat-panel cabinets, dark wood cabinets, stainless steel benchtops, white splashback, shiplap splashback, plywood floors, with island and brown floor.
This is an example of an asian single-wall separate kitchen in Other with an undermount sink, flat-panel cabinets, dark wood cabinets, stainless steel benchtops, white splashback, shiplap splashback, plywood floors, with island and brown floor.
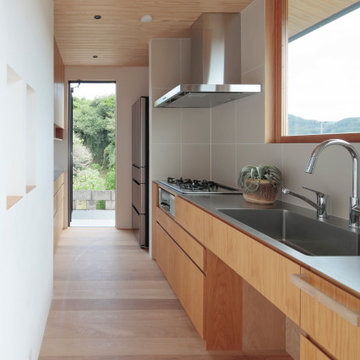
Inspiration for a contemporary single-wall kitchen in Other with an integrated sink, flat-panel cabinets, medium wood cabinets, stainless steel benchtops, grey splashback, stainless steel appliances, light hardwood floors, no island, beige floor, grey benchtop and wood.
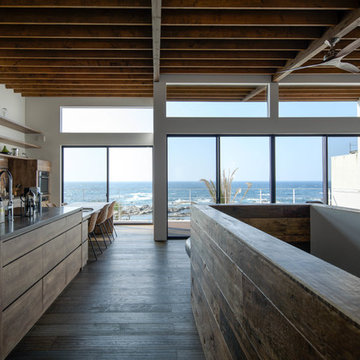
海が見える家、リビング
Beach style single-wall open plan kitchen in Other with dark hardwood floors, brown floor, a single-bowl sink, flat-panel cabinets, distressed cabinets, stainless steel benchtops, brown splashback, with island and brown benchtop.
Beach style single-wall open plan kitchen in Other with dark hardwood floors, brown floor, a single-bowl sink, flat-panel cabinets, distressed cabinets, stainless steel benchtops, brown splashback, with island and brown benchtop.
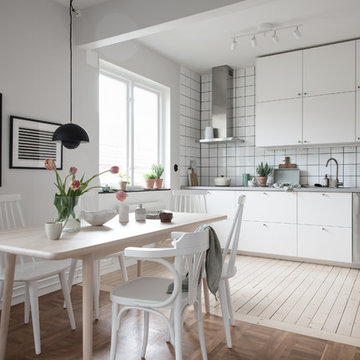
Bjurfors.se/SE360
Small scandinavian single-wall eat-in kitchen in Gothenburg with flat-panel cabinets, white cabinets, stainless steel benchtops, white splashback, stainless steel appliances, light hardwood floors, no island and beige floor.
Small scandinavian single-wall eat-in kitchen in Gothenburg with flat-panel cabinets, white cabinets, stainless steel benchtops, white splashback, stainless steel appliances, light hardwood floors, no island and beige floor.
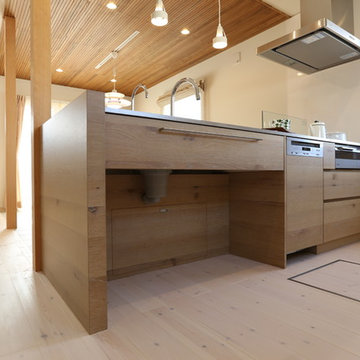
リビングで映画鑑賞ができる大きなスクリーンがあり、吹き抜け越しに中二階や二階からも楽しめる、開放的な家 Photo by Hitomi Mese
This is an example of a scandinavian single-wall open plan kitchen in Other with an integrated sink, stainless steel benchtops, brown splashback, timber splashback, panelled appliances, light hardwood floors, no island and white floor.
This is an example of a scandinavian single-wall open plan kitchen in Other with an integrated sink, stainless steel benchtops, brown splashback, timber splashback, panelled appliances, light hardwood floors, no island and white floor.
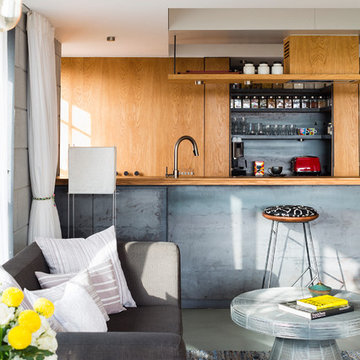
Living Room and Open Kitchen
Photo Credits: Jignesh Jhaveri
Small contemporary single-wall eat-in kitchen in Pune with flat-panel cabinets, concrete floors, an undermount sink, light wood cabinets, stainless steel benchtops, metallic splashback, stainless steel appliances and with island.
Small contemporary single-wall eat-in kitchen in Pune with flat-panel cabinets, concrete floors, an undermount sink, light wood cabinets, stainless steel benchtops, metallic splashback, stainless steel appliances and with island.
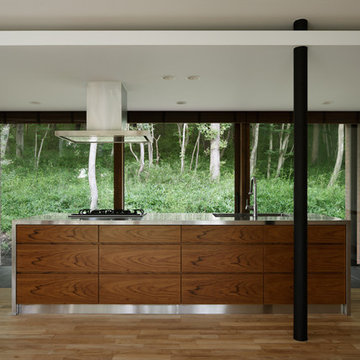
キッチン
This is an example of a modern single-wall open plan kitchen in Other with an undermount sink, beaded inset cabinets, medium wood cabinets, stainless steel benchtops, stainless steel appliances, with island and light hardwood floors.
This is an example of a modern single-wall open plan kitchen in Other with an undermount sink, beaded inset cabinets, medium wood cabinets, stainless steel benchtops, stainless steel appliances, with island and light hardwood floors.
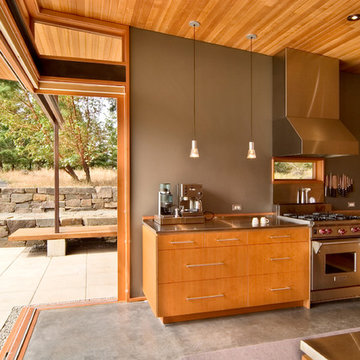
Photographer: Michael Skott
Design ideas for a small modern single-wall open plan kitchen in Seattle with flat-panel cabinets, medium wood cabinets, stainless steel benchtops, stainless steel appliances, concrete floors and with island.
Design ideas for a small modern single-wall open plan kitchen in Seattle with flat-panel cabinets, medium wood cabinets, stainless steel benchtops, stainless steel appliances, concrete floors and with island.
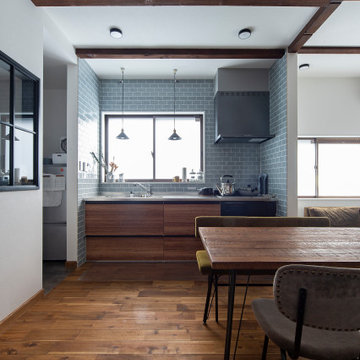
Small traditional single-wall open plan kitchen in Osaka with an undermount sink, beaded inset cabinets, medium wood cabinets, stainless steel benchtops, blue splashback, subway tile splashback, medium hardwood floors, no island, brown floor and wallpaper.
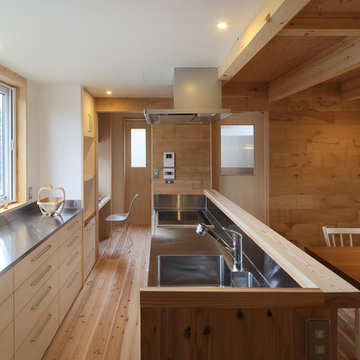
Photo of an asian single-wall open plan kitchen in Other with a single-bowl sink, flat-panel cabinets, light wood cabinets, stainless steel benchtops, metallic splashback, light hardwood floors, a peninsula, beige floor and beige benchtop.
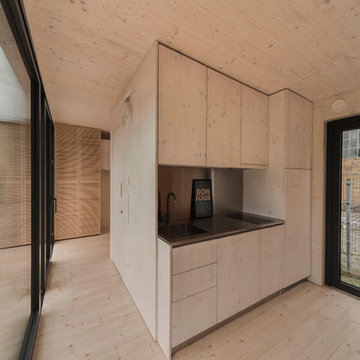
Durch eine breite Fensterfront wird der Innenraum mit der großen Holzterrasse und dem Außenraum verbunden.
Foto: Dmitriy Yagovkin.
This is an example of a small modern single-wall open plan kitchen in Berlin with flat-panel cabinets, light wood cabinets, stainless steel benchtops and light hardwood floors.
This is an example of a small modern single-wall open plan kitchen in Berlin with flat-panel cabinets, light wood cabinets, stainless steel benchtops and light hardwood floors.
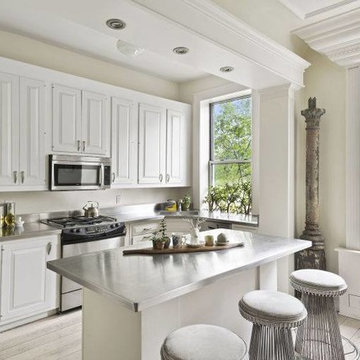
Design ideas for a small traditional single-wall open plan kitchen in San Francisco with an undermount sink, raised-panel cabinets, white cabinets, stainless steel benchtops, stainless steel appliances, light hardwood floors, with island and beige floor.
Single-wall Kitchen with Stainless Steel Benchtops Design Ideas
3