Single-wall Kitchen with White Appliances Design Ideas
Refine by:
Budget
Sort by:Popular Today
161 - 180 of 4,451 photos
Item 1 of 3
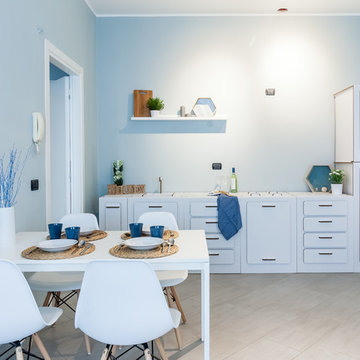
This is an example of a contemporary single-wall eat-in kitchen in Other with flat-panel cabinets, white cabinets, white appliances, no island and grey floor.
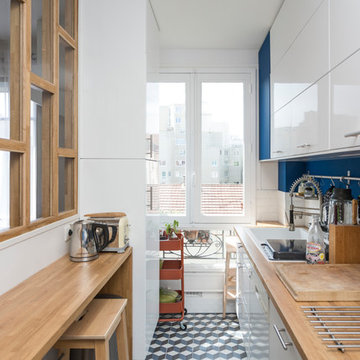
vasco stephane
Design ideas for a scandinavian single-wall separate kitchen in Paris with a drop-in sink, flat-panel cabinets, white cabinets, wood benchtops, white splashback, subway tile splashback, white appliances, no island, multi-coloured floor and cement tiles.
Design ideas for a scandinavian single-wall separate kitchen in Paris with a drop-in sink, flat-panel cabinets, white cabinets, wood benchtops, white splashback, subway tile splashback, white appliances, no island, multi-coloured floor and cement tiles.
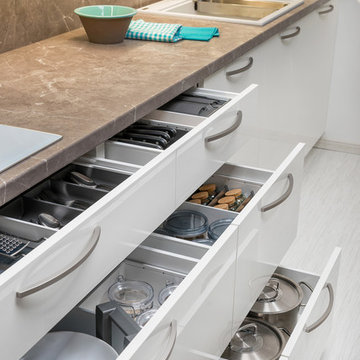
Design ideas for a mid-sized modern single-wall eat-in kitchen in Other with an integrated sink, flat-panel cabinets, white cabinets, laminate benchtops, brown splashback, white appliances, linoleum floors and no island.
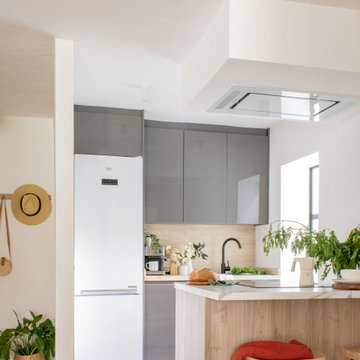
Design ideas for a small transitional single-wall open plan kitchen in Seville with a single-bowl sink, flat-panel cabinets, grey cabinets, laminate benchtops, white appliances, laminate floors and a peninsula.
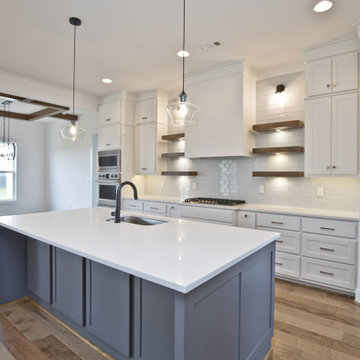
Photo of a mid-sized traditional single-wall open plan kitchen in Other with an undermount sink, shaker cabinets, white cabinets, quartz benchtops, brown splashback, subway tile splashback, white appliances, light hardwood floors, with island, brown floor and white benchtop.
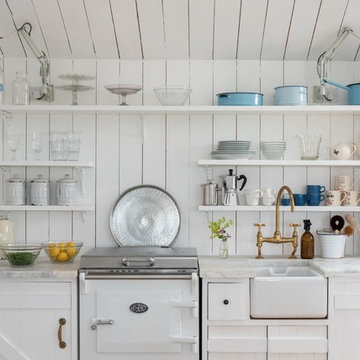
Unique Home Stays
Photo of a small traditional single-wall kitchen in Cornwall with a farmhouse sink, white cabinets, marble benchtops, white appliances, no island, white benchtop, open cabinets, white splashback and timber splashback.
Photo of a small traditional single-wall kitchen in Cornwall with a farmhouse sink, white cabinets, marble benchtops, white appliances, no island, white benchtop, open cabinets, white splashback and timber splashback.
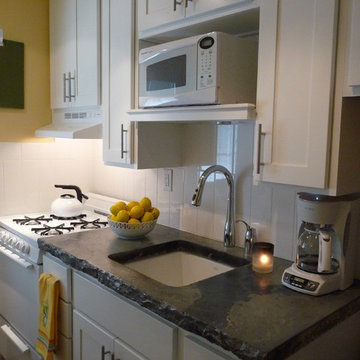
A tiny kitchen was redone with the simplicity of white cabinets, white subway tile, white appliances and a gray granite countertop. Matt Hughes
Design ideas for a small transitional single-wall separate kitchen in St Louis with a single-bowl sink, shaker cabinets, white cabinets, concrete benchtops, white splashback, subway tile splashback, white appliances, medium hardwood floors and no island.
Design ideas for a small transitional single-wall separate kitchen in St Louis with a single-bowl sink, shaker cabinets, white cabinets, concrete benchtops, white splashback, subway tile splashback, white appliances, medium hardwood floors and no island.
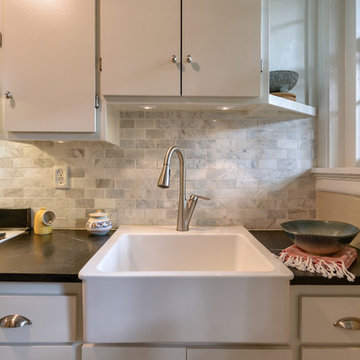
Some spaces are best understood before and after. Our Carytown Kitchen project demonstrates how a small space can be transformed for minimal expense.
First and foremost was maximizing space. With only 9 sf of built-in counter space we understood these work surfaces needed to be kept free of small appliances and clutter - and that meant extra storage. The introduction of high wall cabinets provides much needed storage for occasional use equipment and helps keep everything dust-free in the process.
Photograph by Stephen Barling.
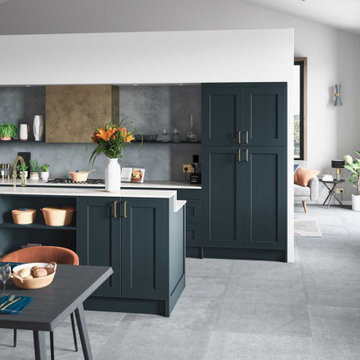
Marine shaker-style kitchen with a multilevel kitchen island separating this kitchen from the dining area. The matte black open shelves on either side of the brass box extractor unit add to practical and decorative storage.
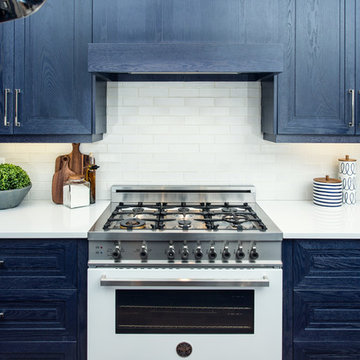
Mid-sized transitional single-wall eat-in kitchen in Other with an undermount sink, raised-panel cabinets, blue cabinets, quartz benchtops, white splashback, subway tile splashback, white appliances, dark hardwood floors, with island and brown floor.
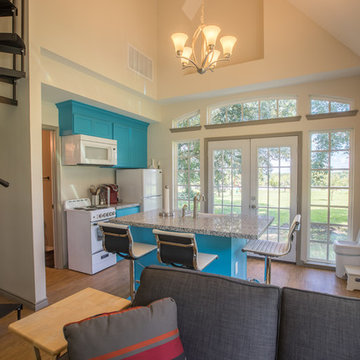
Brad Adcock
This is an example of a small scandinavian single-wall open plan kitchen in Houston with blue cabinets, with island, recessed-panel cabinets, a farmhouse sink, granite benchtops, white appliances, medium hardwood floors and brown floor.
This is an example of a small scandinavian single-wall open plan kitchen in Houston with blue cabinets, with island, recessed-panel cabinets, a farmhouse sink, granite benchtops, white appliances, medium hardwood floors and brown floor.

Design ideas for a mid-sized scandinavian single-wall eat-in kitchen in Moscow with an undermount sink, flat-panel cabinets, brown cabinets, solid surface benchtops, white splashback, porcelain splashback, white appliances, porcelain floors, no island, white floor and beige benchtop.
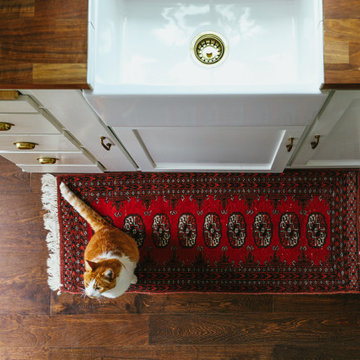
A modern-meets-vintage farmhouse-style tiny house designed and built by Parlour & Palm in Portland, Oregon. This adorable space may be small, but it is mighty, and includes a kitchen, bathroom, living room, sleeping loft, and outdoor deck. Many of the features - including cabinets, shelves, hardware, lighting, furniture, and outlet covers - are salvaged and recycled.
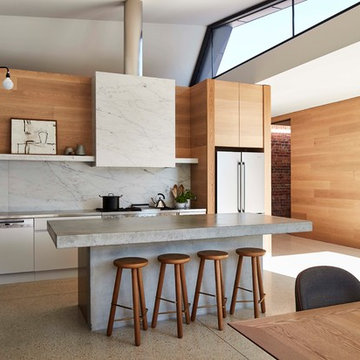
This is an example of a contemporary single-wall eat-in kitchen in Melbourne with flat-panel cabinets, white cabinets, grey splashback, white appliances, with island and grey benchtop.
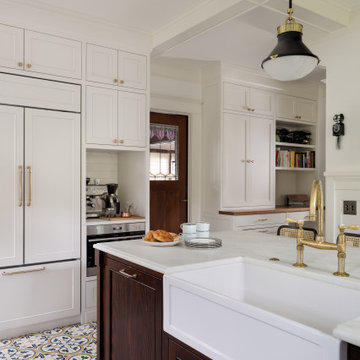
Photography by Miranda Estes
Large arts and crafts single-wall separate kitchen in Seattle with a farmhouse sink, shaker cabinets, white cabinets, granite benchtops, white splashback, ceramic splashback, white appliances, ceramic floors, with island, white benchtop and coffered.
Large arts and crafts single-wall separate kitchen in Seattle with a farmhouse sink, shaker cabinets, white cabinets, granite benchtops, white splashback, ceramic splashback, white appliances, ceramic floors, with island, white benchtop and coffered.
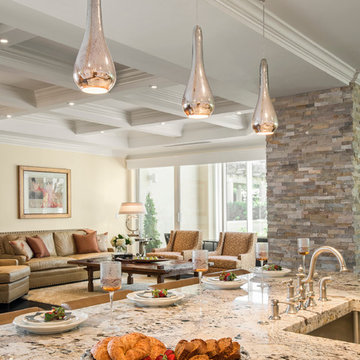
Amber Fredreiksen Photography
This is an example of a transitional single-wall eat-in kitchen in Miami with a farmhouse sink, recessed-panel cabinets, white cabinets, granite benchtops, multi-coloured splashback, stone slab splashback, white appliances, medium hardwood floors and with island.
This is an example of a transitional single-wall eat-in kitchen in Miami with a farmhouse sink, recessed-panel cabinets, white cabinets, granite benchtops, multi-coloured splashback, stone slab splashback, white appliances, medium hardwood floors and with island.
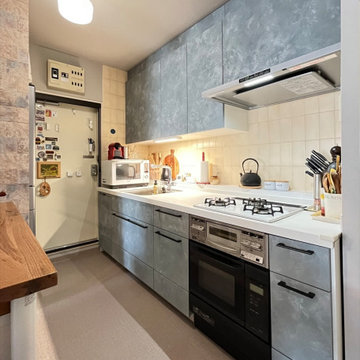
Photo of a modern single-wall eat-in kitchen in Other with an undermount sink, grey cabinets, solid surface benchtops, orange splashback, stone tile splashback, white appliances, vinyl floors, beige floor, white benchtop and wallpaper.
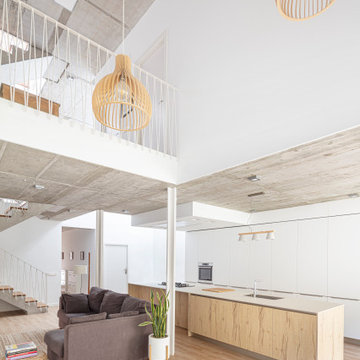
Photo of a mid-sized contemporary single-wall eat-in kitchen in Other with flat-panel cabinets, white cabinets, quartz benchtops, white splashback, white appliances, light hardwood floors, with island and white benchtop.
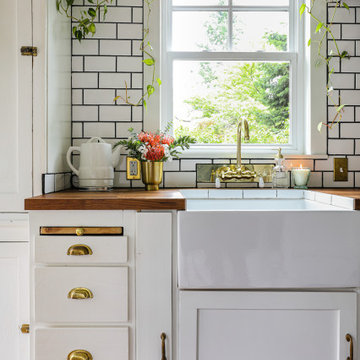
A modern-meets-vintage farmhouse-style tiny house designed and built by Parlour & Palm in Portland, Oregon. This adorable space may be small, but it is mighty, and includes a kitchen, bathroom, living room, sleeping loft, and outdoor deck. Many of the features - including cabinets, shelves, hardware, lighting, furniture, and outlet covers - are salvaged and recycled.
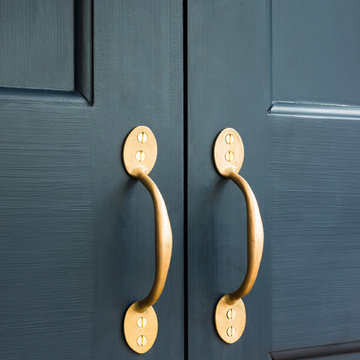
Photo of an expansive transitional single-wall eat-in kitchen in London with a drop-in sink, recessed-panel cabinets, blue cabinets, marble benchtops, white splashback, marble splashback, white appliances, light hardwood floors, a peninsula and white benchtop.
Single-wall Kitchen with White Appliances Design Ideas
9