Single-wall Kitchen with Yellow Cabinets Design Ideas
Refine by:
Budget
Sort by:Popular Today
21 - 40 of 374 photos
Item 1 of 3
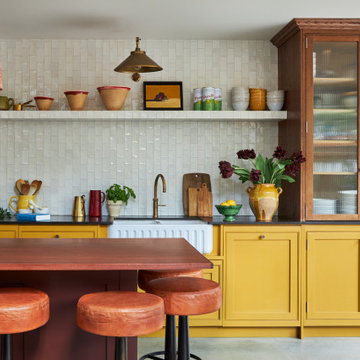
Inspiration for a mid-sized transitional single-wall open plan kitchen in London with a farmhouse sink, shaker cabinets, yellow cabinets, solid surface benchtops, white splashback, ceramic splashback, with island and black benchtop.
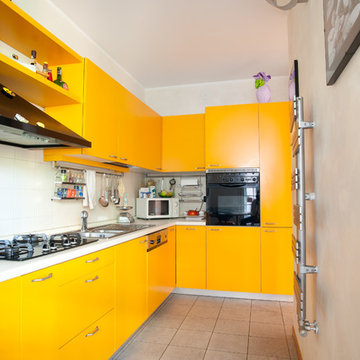
Cucina ad "L" colore giallo
Fotografo NCA-Nunzio Carraffa
Inspiration for a mid-sized contemporary single-wall eat-in kitchen in Milan with a drop-in sink, flat-panel cabinets, yellow cabinets, laminate benchtops, black appliances, porcelain floors, beige floor, white splashback and no island.
Inspiration for a mid-sized contemporary single-wall eat-in kitchen in Milan with a drop-in sink, flat-panel cabinets, yellow cabinets, laminate benchtops, black appliances, porcelain floors, beige floor, white splashback and no island.
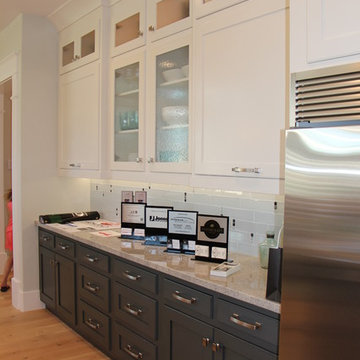
MAPLE LANDING OWNS ALL PHOTOS
Photo of a small arts and crafts single-wall kitchen in Salt Lake City with flat-panel cabinets, yellow cabinets and with island.
Photo of a small arts and crafts single-wall kitchen in Salt Lake City with flat-panel cabinets, yellow cabinets and with island.
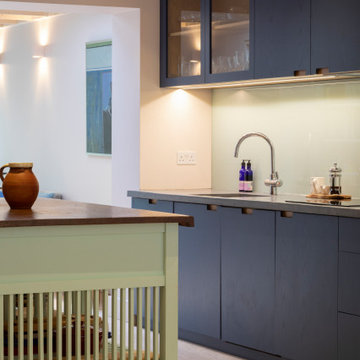
Colour consultation on a kitchen basement extension designed by Sam Tisdall Architects.
Photos Richard Chivers
This is an example of a large contemporary single-wall open plan kitchen in London with flat-panel cabinets, yellow cabinets, light hardwood floors and with island.
This is an example of a large contemporary single-wall open plan kitchen in London with flat-panel cabinets, yellow cabinets, light hardwood floors and with island.
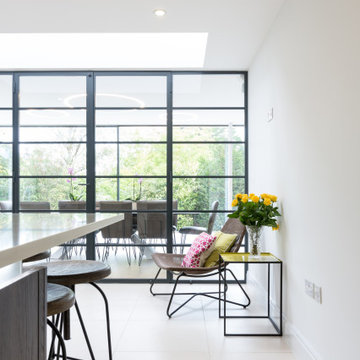
The beautiful simple kitchen of soft colours and materials
This is an example of a large contemporary single-wall separate kitchen in London with flat-panel cabinets, yellow cabinets, solid surface benchtops, ceramic floors, with island, beige floor and black benchtop.
This is an example of a large contemporary single-wall separate kitchen in London with flat-panel cabinets, yellow cabinets, solid surface benchtops, ceramic floors, with island, beige floor and black benchtop.
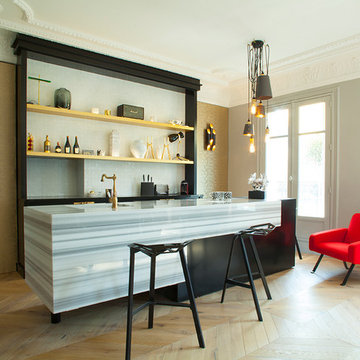
Photo of a mid-sized contemporary single-wall kitchen in Paris with an integrated sink, open cabinets, yellow cabinets, white splashback and light hardwood floors.
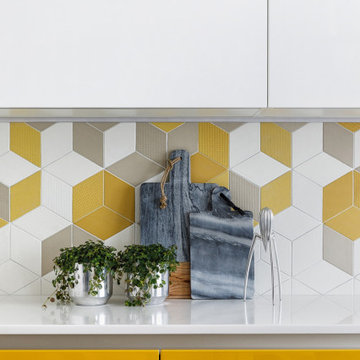
Designer: Ivan Pozdnyakov Foto: Alexander Volodin
Inspiration for a mid-sized scandinavian single-wall eat-in kitchen in Moscow with an undermount sink, flat-panel cabinets, yellow cabinets, quartz benchtops, yellow splashback, ceramic splashback, white appliances, porcelain floors, no island, beige floor and white benchtop.
Inspiration for a mid-sized scandinavian single-wall eat-in kitchen in Moscow with an undermount sink, flat-panel cabinets, yellow cabinets, quartz benchtops, yellow splashback, ceramic splashback, white appliances, porcelain floors, no island, beige floor and white benchtop.
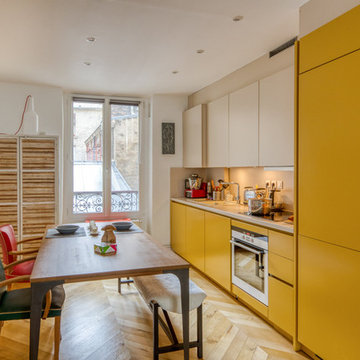
This is an example of a contemporary single-wall eat-in kitchen in Paris with a single-bowl sink, flat-panel cabinets, yellow cabinets, beige splashback, stainless steel appliances, light hardwood floors, no island, beige floor and beige benchtop.
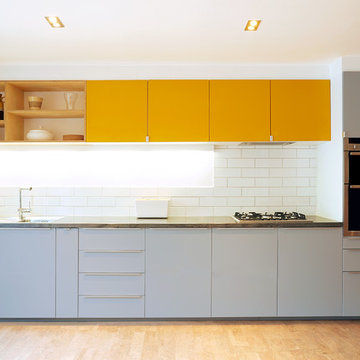
This is an example of a mid-sized contemporary single-wall open plan kitchen in London with flat-panel cabinets, yellow cabinets, concrete benchtops, white splashback, porcelain splashback and stainless steel appliances.
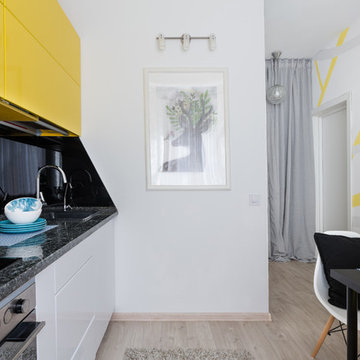
Фотографы: Екатерина Титенко, Анна Чернышова, дизайнер: Александра Сафронова
Inspiration for a small single-wall eat-in kitchen in Saint Petersburg with a drop-in sink, flat-panel cabinets, yellow cabinets, solid surface benchtops, black splashback, glass sheet splashback, stainless steel appliances, laminate floors, no island, beige floor and black benchtop.
Inspiration for a small single-wall eat-in kitchen in Saint Petersburg with a drop-in sink, flat-panel cabinets, yellow cabinets, solid surface benchtops, black splashback, glass sheet splashback, stainless steel appliances, laminate floors, no island, beige floor and black benchtop.
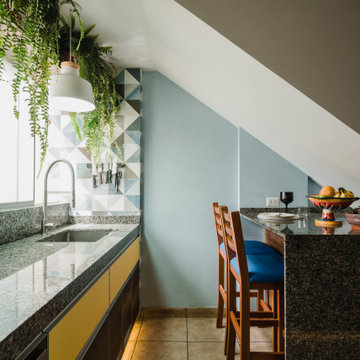
Contemporary single-wall kitchen in Other with an undermount sink, flat-panel cabinets, yellow cabinets, a peninsula, beige floor and grey benchtop.
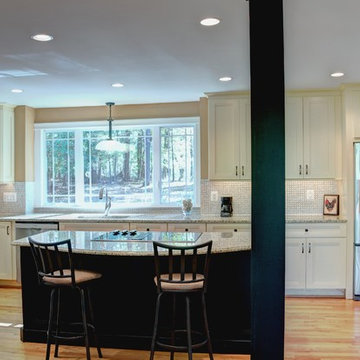
This space was originally a very traditional dining room and separate laundry area in a mid century ranch. The home owner decided to remove the walls adding two support posts. They selected a cream colored cabinetry and black cabinets for the island. The window height was changed to allow for the cabinetry underneath.
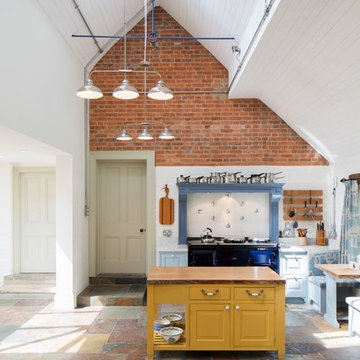
Design ideas for a traditional single-wall kitchen in London with yellow cabinets, wood benchtops, white splashback, slate floors and with island.
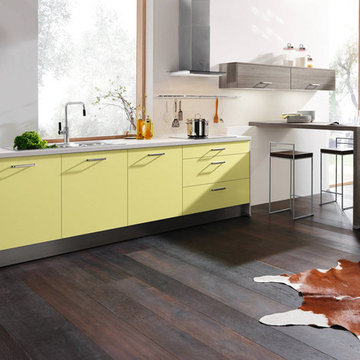
Eine Einbauküche, auch Komplettküche genannt, ist eine der wichtigsten Anschaffungen in Ihrem Haus, die Funktionalität und Ästhetik miteinander verbinden muss. Eine sorgfältige Küchenplanung ist deshalb unverzichtbar. Hierbei unterstützen Sie gerne unsere Küchenexperten von Kiveda. Wir haben ein umfangreiches Sortiment von Einbauküchen verschiedenster Stil- und Designrichtungen.
Alle Küchen sind hochwertig verarbeitet, von deutschen Herstellern gefertigt und aus pflegeleichtem Material, das auch nach vielen Jahren noch schön aussieht. Lassen Sie sich inspirieren von unseren exklusiven Komplettküchen: wie der rustikalen Landhausküche, unseren modernen Inselküchen und Winkelküchen.
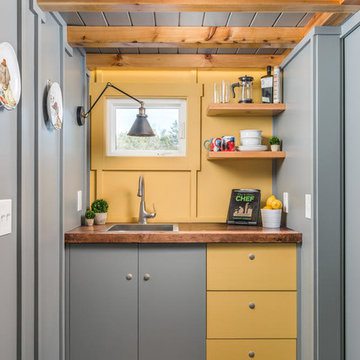
StudioBell
Industrial single-wall kitchen in Nashville with a drop-in sink, flat-panel cabinets, yellow cabinets, wood benchtops, white splashback, dark hardwood floors, no island, brown floor and brown benchtop.
Industrial single-wall kitchen in Nashville with a drop-in sink, flat-panel cabinets, yellow cabinets, wood benchtops, white splashback, dark hardwood floors, no island, brown floor and brown benchtop.
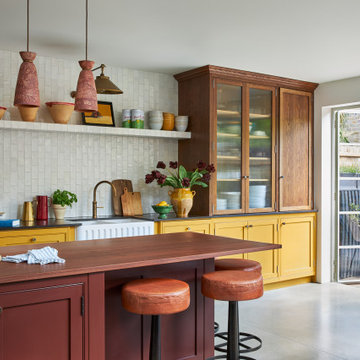
This is an example of a mid-sized transitional single-wall open plan kitchen in London with a farmhouse sink, shaker cabinets, yellow cabinets, solid surface benchtops, white splashback, ceramic splashback, with island and black benchtop.
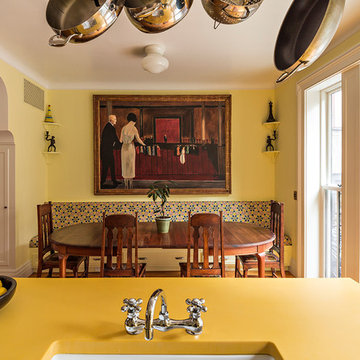
photography by Matthew Placek
This is an example of a mid-sized traditional single-wall eat-in kitchen in New York with a farmhouse sink, shaker cabinets, yellow cabinets, recycled glass benchtops, white splashback, ceramic splashback, coloured appliances, medium hardwood floors, with island and orange floor.
This is an example of a mid-sized traditional single-wall eat-in kitchen in New York with a farmhouse sink, shaker cabinets, yellow cabinets, recycled glass benchtops, white splashback, ceramic splashback, coloured appliances, medium hardwood floors, with island and orange floor.
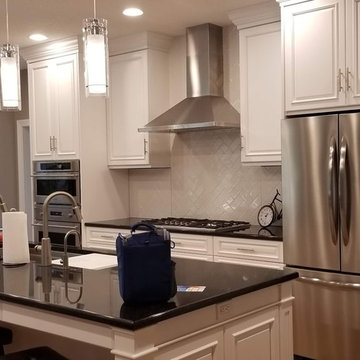
This client wanted to open up their existing kitchen and create a larger dinning area. They also wanted a large pantry. Our team removed several walls and reconfigured the area to provide a walk-thru pantry and open concept kitchen.
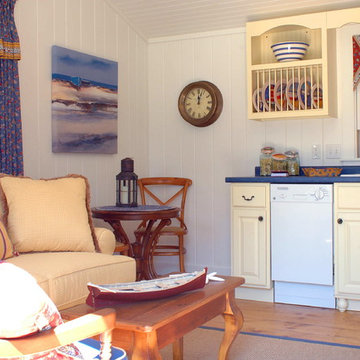
Small Cottage Kitchenette
Photo of a small country single-wall eat-in kitchen in Portland Maine with raised-panel cabinets and yellow cabinets.
Photo of a small country single-wall eat-in kitchen in Portland Maine with raised-panel cabinets and yellow cabinets.
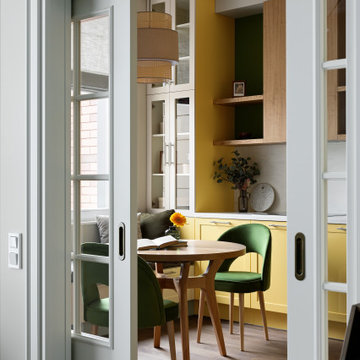
Вид на кухню-столовую из гостиной
This is an example of a mid-sized transitional single-wall eat-in kitchen in Saint Petersburg with beaded inset cabinets, yellow cabinets, solid surface benchtops, white splashback and white benchtop.
This is an example of a mid-sized transitional single-wall eat-in kitchen in Saint Petersburg with beaded inset cabinets, yellow cabinets, solid surface benchtops, white splashback and white benchtop.
Single-wall Kitchen with Yellow Cabinets Design Ideas
2