Single-wall Laundry Cupboard Design Ideas
Refine by:
Budget
Sort by:Popular Today
61 - 80 of 869 photos
Item 1 of 3

Farm House Laundry Project, we open this laundry closet to switch Laundry from Bathroom to Kitchen Dining Area, this way we change from small machine size to big washer and dryer.
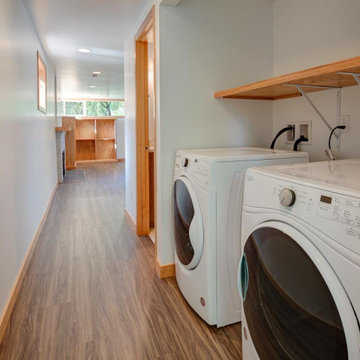
Design ideas for a small transitional single-wall laundry cupboard in Seattle with grey walls, vinyl floors, a side-by-side washer and dryer and brown floor.
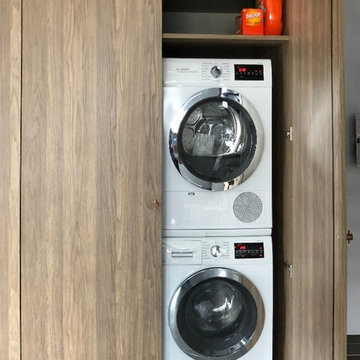
We took all this in stride, and configured the washer and dryer, with a little fancy detailing to fit them into the tight space. We were able to provide access to the rear of the units for installation and venting while still enclosing them for a seamless integration into the room. Next to the “laundry room” we put the closet. The wardrobe is deep enough to accommodate hanging clothes, with room for adjustable shelves for folded items. Additional shelves were installed to the left of the wardrobe, making efficient use of the space between the window and the wardrobe, while allowing maximum light into the room. On the far right, tucked under the spiral staircase, we put the “mudroom.” Here the homeowner can store dog treats and leashes, hats and umbrellas, sunscreen and sunglasses, in handy pull-out bins.
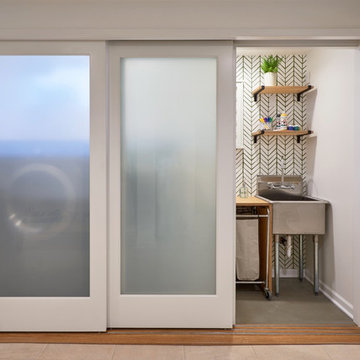
Jackson Design Build |
Photography: NW Architectural Photography
Design ideas for a mid-sized transitional single-wall laundry cupboard in Seattle with an utility sink, wood benchtops, green walls, concrete floors, a side-by-side washer and dryer and green floor.
Design ideas for a mid-sized transitional single-wall laundry cupboard in Seattle with an utility sink, wood benchtops, green walls, concrete floors, a side-by-side washer and dryer and green floor.
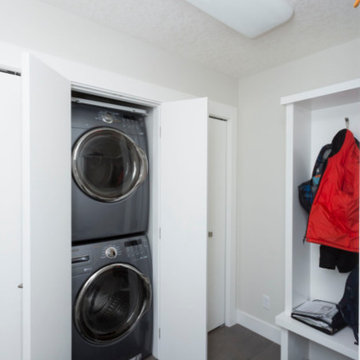
This is an example of a small modern single-wall laundry cupboard in Calgary with beige walls, porcelain floors, a stacked washer and dryer and green floor.
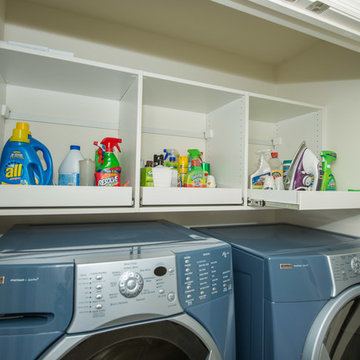
Small country single-wall laundry cupboard in Other with open cabinets, white cabinets, white walls and a side-by-side washer and dryer.
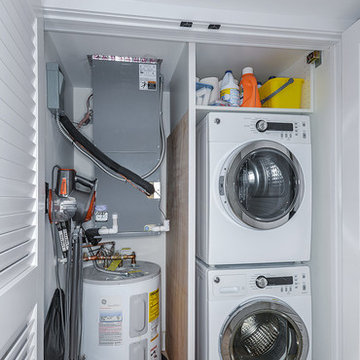
Grey Street Studios
Inspiration for a modern single-wall laundry cupboard in Tampa with louvered cabinets, white cabinets, white walls and a stacked washer and dryer.
Inspiration for a modern single-wall laundry cupboard in Tampa with louvered cabinets, white cabinets, white walls and a stacked washer and dryer.
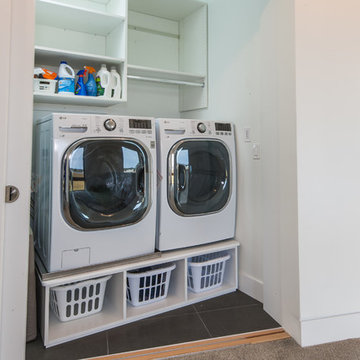
Laundry closet on second floor of custom home by Boardwalk Builders.
Rehoboth Beach, DE
www.boardwalkbuilders.com
photos Sue Fortier
Photo of a mid-sized modern single-wall laundry cupboard in Other with open cabinets, white walls, porcelain floors and a side-by-side washer and dryer.
Photo of a mid-sized modern single-wall laundry cupboard in Other with open cabinets, white walls, porcelain floors and a side-by-side washer and dryer.
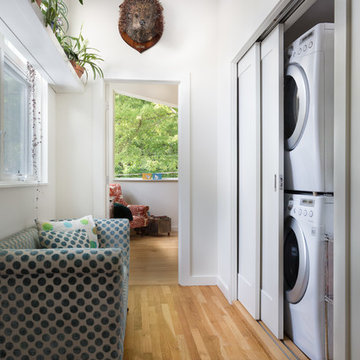
Jonathan Danforth
Design ideas for a small contemporary single-wall laundry cupboard in Raleigh with white walls, light hardwood floors and a stacked washer and dryer.
Design ideas for a small contemporary single-wall laundry cupboard in Raleigh with white walls, light hardwood floors and a stacked washer and dryer.
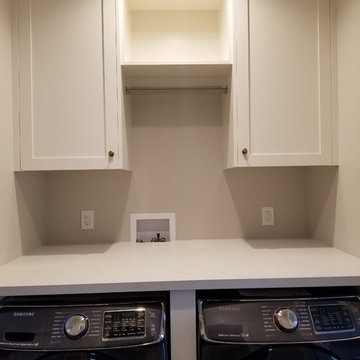
Design ideas for a small modern single-wall laundry cupboard in Los Angeles with shaker cabinets, white cabinets, solid surface benchtops, beige walls, medium hardwood floors, a side-by-side washer and dryer, brown floor and white benchtop.
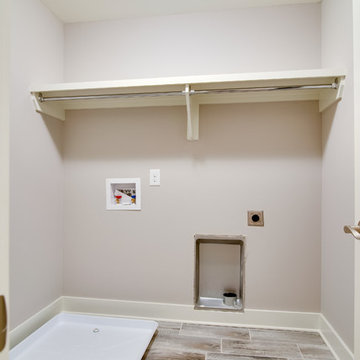
This is an example of a small traditional single-wall laundry cupboard in Nashville with beige walls, porcelain floors and a side-by-side washer and dryer.
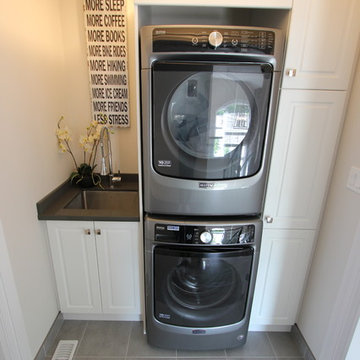
Love this stylish AND practical laundry closed on the second floor - close to the bedrooms for easy access but hidden behind the double doors.
This is an example of a small contemporary single-wall laundry cupboard in Toronto with an undermount sink, raised-panel cabinets, white cabinets, white walls, ceramic floors, a stacked washer and dryer and grey floor.
This is an example of a small contemporary single-wall laundry cupboard in Toronto with an undermount sink, raised-panel cabinets, white cabinets, white walls, ceramic floors, a stacked washer and dryer and grey floor.
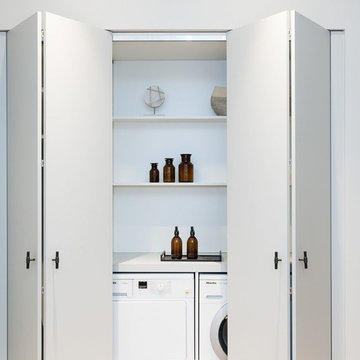
Design ideas for a contemporary single-wall laundry cupboard in Cornwall with open cabinets, white cabinets, a side-by-side washer and dryer and white benchtop.
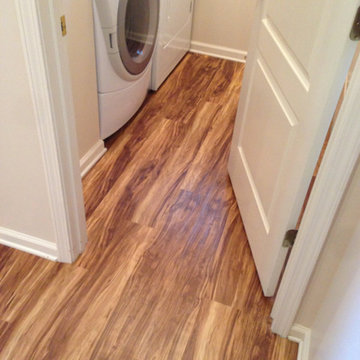
Inspiration for a large single-wall laundry cupboard in Birmingham with white walls, medium hardwood floors and a side-by-side washer and dryer.
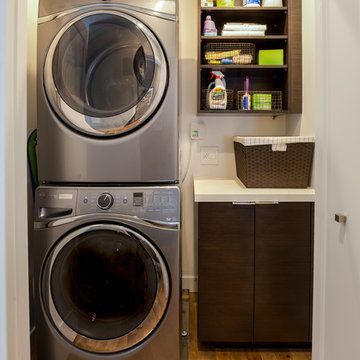
Our client approached us while he was in the process of purchasing his ½ lot detached unit in Hermosa Beach. He was drawn to a design / build approach because although he has great design taste, as a busy professional he didn’t have the time or energy to manage every detail involved in a home remodel. The property had been used as a rental unit and was in need of TLC. By bringing us onto the project during the purchase we were able to help assess the true condition of the home. Built in 1976, the 894 sq. ft. home had extensive termite and dry rot damage from years of neglect. The project required us to reframe the home from the inside out.
To design a space that your client will love you really need to spend time getting to know them. Our client enjoys entertaining small groups. He has a custom turntable and considers himself a mixologist. We opened up the space, space-planning for his custom turntable, to make it ideal for entertaining. The wood floor is reclaimed wood from manufacturing facilities. The reframing work also allowed us to make the roof a deck with an ocean view. The home is now a blend of the latest design trends and vintage elements and our client couldn’t be happier!
View the 'before' and 'after' images of this project at:
http://www.houzz.com/discussions/4189186/bachelors-whole-house-remodel-in-hermosa-beach-ca-part-1
http://www.houzz.com/discussions/4203075/m=23/bachelors-whole-house-remodel-in-hermosa-beach-ca-part-2
http://www.houzz.com/discussions/4216693/m=23/bachelors-whole-house-remodel-in-hermosa-beach-ca-part-3
Features: subway tile, reclaimed wood floors, quartz countertops, bamboo wood cabinetry, Ebony finish cabinets in kitchen
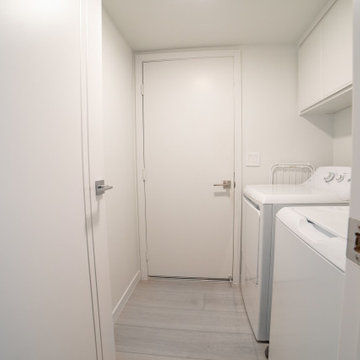
Influenced by classic Nordic design. Surprisingly flexible with furnishings. Amplify by continuing the clean modern aesthetic, or punctuate with statement pieces. With the Modin Collection, we have raised the bar on luxury vinyl plank. The result is a new standard in resilient flooring. Modin offers true embossed in register texture, a low sheen level, a rigid SPC core, an industry-leading wear layer, and so much more.
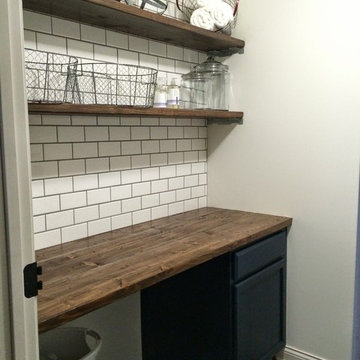
Cute little Farmhouse style laundry space.
Stevenson ranch. Ca
Mid-sized single-wall laundry cupboard with recessed-panel cabinets, blue cabinets, wood benchtops, white walls, porcelain floors, a concealed washer and dryer, grey floor and brown benchtop.
Mid-sized single-wall laundry cupboard with recessed-panel cabinets, blue cabinets, wood benchtops, white walls, porcelain floors, a concealed washer and dryer, grey floor and brown benchtop.
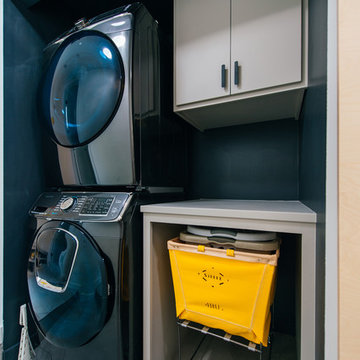
minimalist appliances and a yellow accent are hidden behind a plywood barn door at the new side entry and utility corridor
Small beach style single-wall laundry cupboard in Orange County with open cabinets, grey cabinets, wood benchtops, black walls, porcelain floors, a stacked washer and dryer, grey floor and grey benchtop.
Small beach style single-wall laundry cupboard in Orange County with open cabinets, grey cabinets, wood benchtops, black walls, porcelain floors, a stacked washer and dryer, grey floor and grey benchtop.
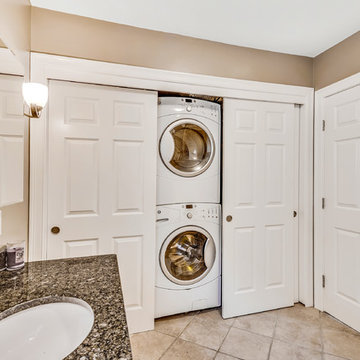
Copyright 2018 by http://www.homelistingphotography.com Home Listing Photography, all rights reserved.
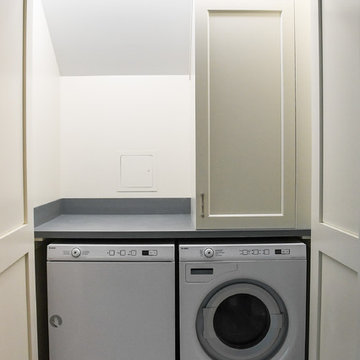
Van Auken Akins Architects LLC designed and facilitated the complete renovation of a home in Cleveland Heights, Ohio. Areas of work include the living and dining spaces on the first floor, and bedrooms and baths on the second floor with new wall coverings, oriental rug selections, furniture selections and window treatments. The third floor was renovated to create a whimsical guest bedroom, bathroom, and laundry room. The upgrades to the baths included new plumbing fixtures, new cabinetry, countertops, lighting and floor tile. The renovation of the basement created an exercise room, wine cellar, recreation room, powder room, and laundry room in once unusable space. New ceilings, soffits, and lighting were installed throughout along with wallcoverings, wood paneling, carpeting and furniture.
Single-wall Laundry Cupboard Design Ideas
4