Single-wall Laundry Cupboard Design Ideas
Refine by:
Budget
Sort by:Popular Today
81 - 100 of 869 photos
Item 1 of 3
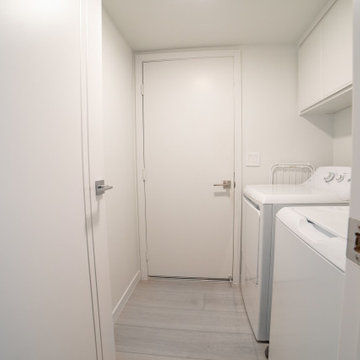
Influenced by classic Nordic design. Surprisingly flexible with furnishings. Amplify by continuing the clean modern aesthetic, or punctuate with statement pieces. With the Modin Collection, we have raised the bar on luxury vinyl plank. The result is a new standard in resilient flooring. Modin offers true embossed in register texture, a low sheen level, a rigid SPC core, an industry-leading wear layer, and so much more.
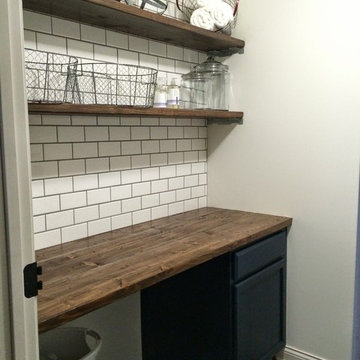
Cute little Farmhouse style laundry space.
Stevenson ranch. Ca
Mid-sized single-wall laundry cupboard with recessed-panel cabinets, blue cabinets, wood benchtops, white walls, porcelain floors, a concealed washer and dryer, grey floor and brown benchtop.
Mid-sized single-wall laundry cupboard with recessed-panel cabinets, blue cabinets, wood benchtops, white walls, porcelain floors, a concealed washer and dryer, grey floor and brown benchtop.
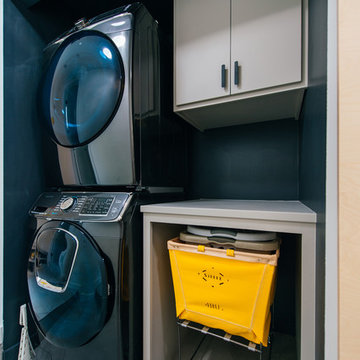
minimalist appliances and a yellow accent are hidden behind a plywood barn door at the new side entry and utility corridor
Small beach style single-wall laundry cupboard in Orange County with open cabinets, grey cabinets, wood benchtops, black walls, porcelain floors, a stacked washer and dryer, grey floor and grey benchtop.
Small beach style single-wall laundry cupboard in Orange County with open cabinets, grey cabinets, wood benchtops, black walls, porcelain floors, a stacked washer and dryer, grey floor and grey benchtop.
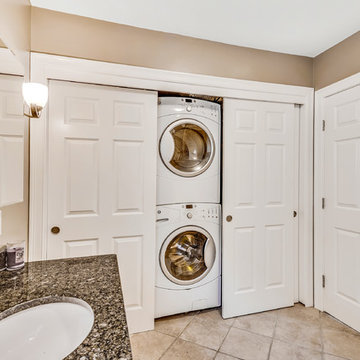
Copyright 2018 by http://www.homelistingphotography.com Home Listing Photography, all rights reserved.
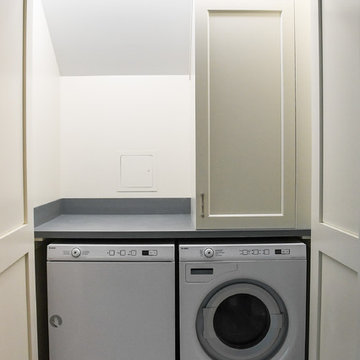
Van Auken Akins Architects LLC designed and facilitated the complete renovation of a home in Cleveland Heights, Ohio. Areas of work include the living and dining spaces on the first floor, and bedrooms and baths on the second floor with new wall coverings, oriental rug selections, furniture selections and window treatments. The third floor was renovated to create a whimsical guest bedroom, bathroom, and laundry room. The upgrades to the baths included new plumbing fixtures, new cabinetry, countertops, lighting and floor tile. The renovation of the basement created an exercise room, wine cellar, recreation room, powder room, and laundry room in once unusable space. New ceilings, soffits, and lighting were installed throughout along with wallcoverings, wood paneling, carpeting and furniture.
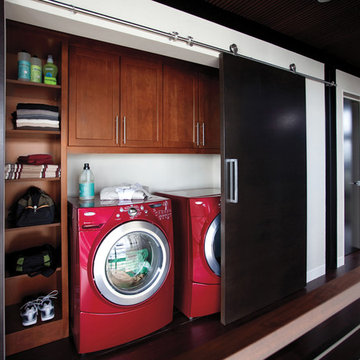
This is an example of a small transitional single-wall laundry cupboard in Other with shaker cabinets, white walls, dark hardwood floors, a side-by-side washer and dryer, brown floor and dark wood cabinets.

This award-winning whole house renovation of a circa 1875 single family home in the historic Capitol Hill neighborhood of Washington DC provides the client with an open and more functional layout without requiring an addition. After major structural repairs and creating one uniform floor level and ceiling height, we were able to make a truly open concept main living level, achieving the main goal of the client. The large kitchen was designed for two busy home cooks who like to entertain, complete with a built-in mud bench. The water heater and air handler are hidden inside full height cabinetry. A new gas fireplace clad with reclaimed vintage bricks graces the dining room. A new hand-built staircase harkens to the home's historic past. The laundry was relocated to the second floor vestibule. The three upstairs bathrooms were fully updated as well. Final touches include new hardwood floor and color scheme throughout the home.
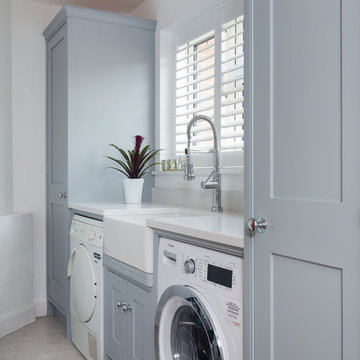
Richard Gadsby
Design ideas for a small transitional single-wall laundry cupboard in Kent with a farmhouse sink, shaker cabinets, grey cabinets, quartzite benchtops, white walls, ceramic floors, a side-by-side washer and dryer and beige floor.
Design ideas for a small transitional single-wall laundry cupboard in Kent with a farmhouse sink, shaker cabinets, grey cabinets, quartzite benchtops, white walls, ceramic floors, a side-by-side washer and dryer and beige floor.
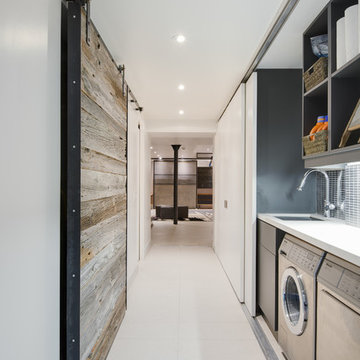
Inspiration for a mid-sized single-wall laundry cupboard in Toronto with open cabinets, white cabinets, solid surface benchtops and a side-by-side washer and dryer.
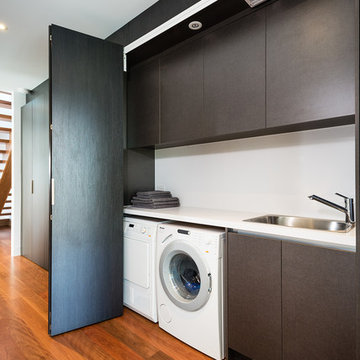
European Laundry Design with concealed cabinetry behind large bi-fold doors in hallway Entry.
Mid-sized modern single-wall laundry cupboard in Melbourne with a drop-in sink, quartz benchtops, white walls, medium hardwood floors, a side-by-side washer and dryer, flat-panel cabinets, white benchtop and brown cabinets.
Mid-sized modern single-wall laundry cupboard in Melbourne with a drop-in sink, quartz benchtops, white walls, medium hardwood floors, a side-by-side washer and dryer, flat-panel cabinets, white benchtop and brown cabinets.
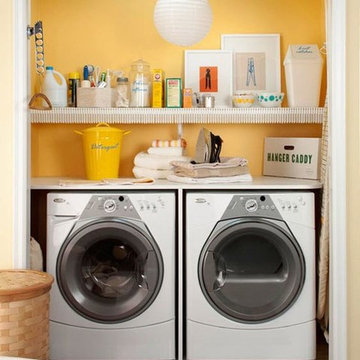
Although it may be small, the space is utilized quite well, while the yellow wall makes it inviting and fresh. A fantastically-designed laundry closet!
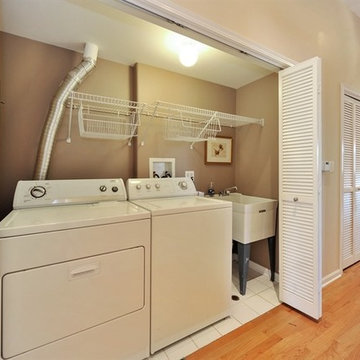
This is an example of a mid-sized transitional single-wall laundry cupboard in Chicago with an utility sink, brown walls, ceramic floors and a side-by-side washer and dryer.
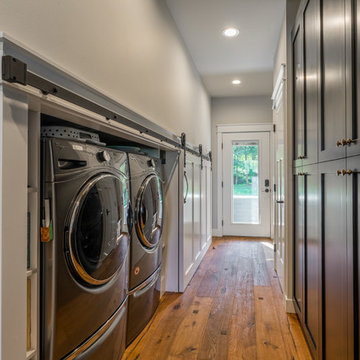
Small country single-wall laundry cupboard in Seattle with shaker cabinets, black cabinets, grey walls, medium hardwood floors, a side-by-side washer and dryer and brown floor.
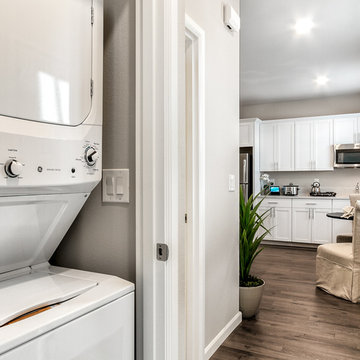
A stackable washer and dryer is included in the NextGen suite and it neatly tucked away yet accessible when needed. This amenity continues to add a touch of privacy while still being until the same roof as the main house.
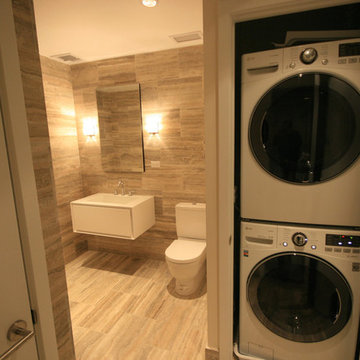
This is an example of a small transitional single-wall laundry cupboard in New York with an integrated sink, flat-panel cabinets, white cabinets, beige walls, limestone floors, a stacked washer and dryer and beige floor.
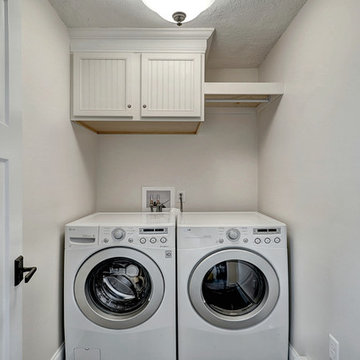
Kitchen Renovation - Added Laundry room attached to Kitchen in unused garage space
Small traditional single-wall laundry cupboard in Other with shaker cabinets, white cabinets, beige walls, laminate floors, a side-by-side washer and dryer and grey floor.
Small traditional single-wall laundry cupboard in Other with shaker cabinets, white cabinets, beige walls, laminate floors, a side-by-side washer and dryer and grey floor.
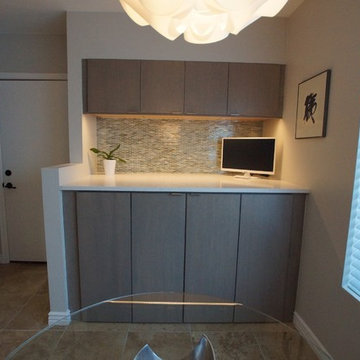
Mid Century Contemporary Remodel.
This is an example of a mid-sized contemporary single-wall laundry cupboard in Phoenix with flat-panel cabinets, grey cabinets, quartz benchtops, grey walls, a side-by-side washer and dryer and beige floor.
This is an example of a mid-sized contemporary single-wall laundry cupboard in Phoenix with flat-panel cabinets, grey cabinets, quartz benchtops, grey walls, a side-by-side washer and dryer and beige floor.
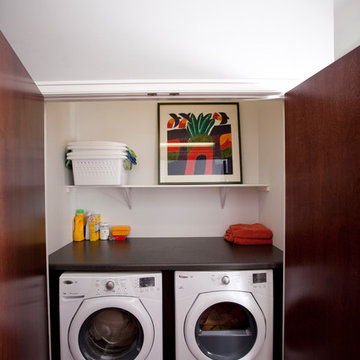
Design ideas for a single-wall laundry cupboard in Other with a concealed washer and dryer.
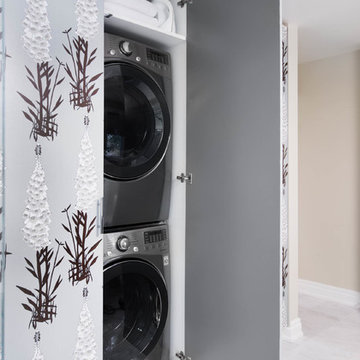
Stephani Buchman Photography
Mid-sized eclectic single-wall laundry cupboard in Toronto with flat-panel cabinets, grey cabinets, grey walls, marble floors, a concealed washer and dryer and white floor.
Mid-sized eclectic single-wall laundry cupboard in Toronto with flat-panel cabinets, grey cabinets, grey walls, marble floors, a concealed washer and dryer and white floor.
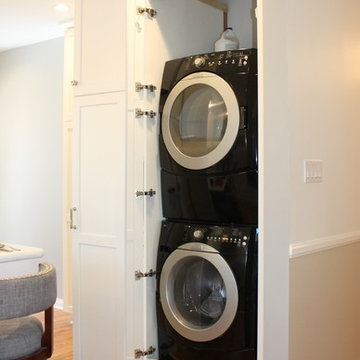
The side by side washer and dryer was replaced with a stacking unit that was enclosed behind a door that matched the new kitchen cabinets. The original laundry room door to the central hall was closed up, creating a corner for the stack washer and dryer.
JRY & Co.
Single-wall Laundry Cupboard Design Ideas
5