Single-wall Laundry Room Design Ideas with a Single-bowl Sink
Refine by:
Budget
Sort by:Popular Today
241 - 260 of 715 photos
Item 1 of 3
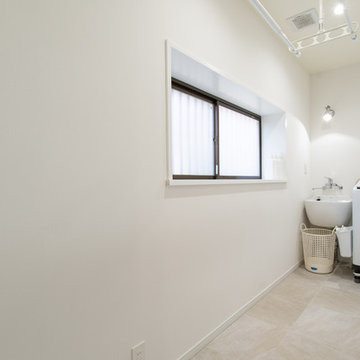
ホワイトでまとめられたランドリールーム。フロアタイルは、ダイニングキッチンと同じサンゲツのクォーツサイト。
時間を気にせず、洗濯物を干せるので、子育てママに重宝されます。
This is an example of a small contemporary single-wall dedicated laundry room in Other with a single-bowl sink, white walls, beige floor, wallpaper and wallpaper.
This is an example of a small contemporary single-wall dedicated laundry room in Other with a single-bowl sink, white walls, beige floor, wallpaper and wallpaper.
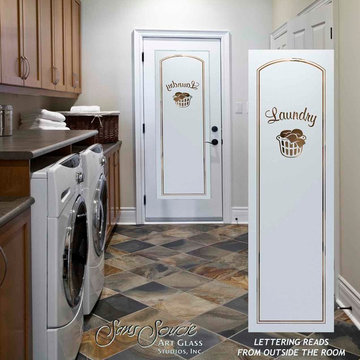
GLASS LAUNDRY ROOM DOORS that YOU customize to suit your decor! Let a Pretty Glass Laundry Room Door Lighten Your Load! Glass Laundry Room Doors and laundry door inserts with custom etched glass, frosted glass designs! Spruce up your laundry room with a beautiful etched glass laundry room door by Sans Soucie! Creating the highest quality and largest selection of frosted glass laundry room doors available anywhere! Select from dozens of frosted glass designs, borders and letter styles! Sans Soucie creates their laundry door obscure glass designs thru sandblasting the glass in different ways which create not only different effects, but different levels in price. The "same design, done different" - with no limit to design, there's something for every decor, regardless of style. Inside our fun, easy to use online Glass and Door Designer at sanssoucie.com, you'll get instant pricing on everything as YOU customize your door and the glass, just the way YOU want it, to compliment and coordinate with your decor. When you're all finished designing, you can place your order right there online! Shipping starts at just $99! Custom packed and fully insured with a 1-4 day transit time. Available any size, as laundry door glass insert only or pre-installed in a door frame, with 8 wood types available. ETA for laundry doors will vary from 3-8 weeks depending on glass & door type. Glass and doors ship worldwide. Glass is sandblast frosted or etched and laundry room door designs are available in 3 effects: Solid frost, 2D surface etched or 3D carved. Visit our site to learn more!
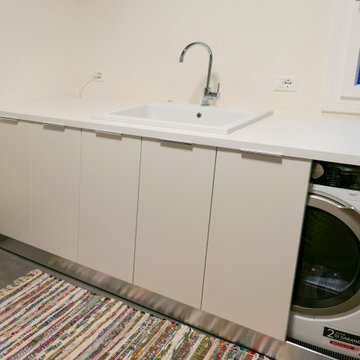
This is an example of a large modern single-wall utility room in Other with a single-bowl sink, flat-panel cabinets, white cabinets, solid surface benchtops, white walls, porcelain floors, a concealed washer and dryer, grey floor and white benchtop.
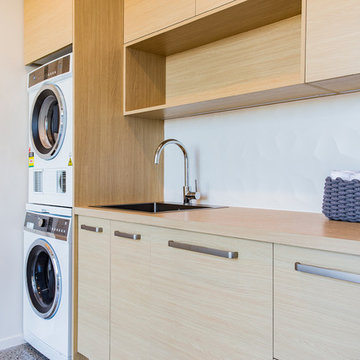
David Reid Homes
Design ideas for a mid-sized modern single-wall dedicated laundry room in Christchurch with flat-panel cabinets, quartz benchtops, concrete floors, a single-bowl sink, light wood cabinets, white walls, a stacked washer and dryer, grey floor and brown benchtop.
Design ideas for a mid-sized modern single-wall dedicated laundry room in Christchurch with flat-panel cabinets, quartz benchtops, concrete floors, a single-bowl sink, light wood cabinets, white walls, a stacked washer and dryer, grey floor and brown benchtop.
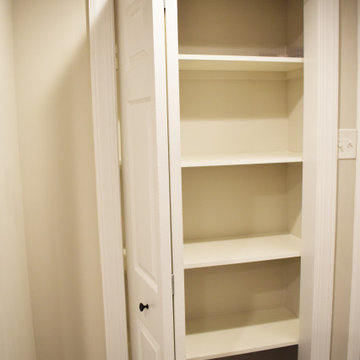
This is an example of a large traditional single-wall utility room in Richmond with a single-bowl sink, raised-panel cabinets, white cabinets, wood benchtops, grey walls, vinyl floors, a side-by-side washer and dryer, black floor and brown benchtop.
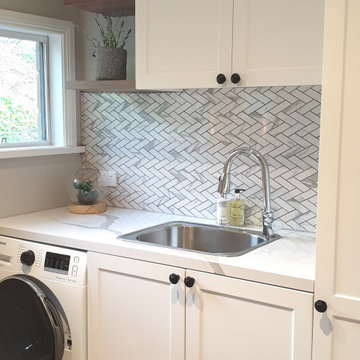
Calacutta marble mosaic tiles laid in a herringbone pattern add to the luxurious detail in this laundry.
Photo of a mid-sized traditional single-wall dedicated laundry room in Other with a single-bowl sink, shaker cabinets, white cabinets, quartz benchtops, grey walls, porcelain floors, an integrated washer and dryer, grey floor and multi-coloured benchtop.
Photo of a mid-sized traditional single-wall dedicated laundry room in Other with a single-bowl sink, shaker cabinets, white cabinets, quartz benchtops, grey walls, porcelain floors, an integrated washer and dryer, grey floor and multi-coloured benchtop.
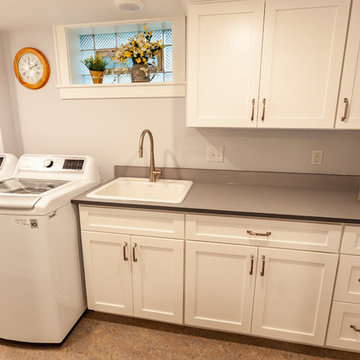
This Arts & Crafts home in the Longfellow neighborhood of Minneapolis was built in 1926 and has all the features associated with that traditional architectural style. After two previous remodels (essentially the entire 1st & 2nd floors) the homeowners were ready to remodel their basement.
The existing basement floor was in rough shape so the decision was made to remove the old concrete floor and pour an entirely new slab. A family room, spacious laundry room, powder bath, a huge shop area and lots of added storage were all priorities for the project. Working with and around the existing mechanical systems was a challenge and resulted in some creative ceiling work, and a couple of quirky spaces!
Custom cabinetry from The Woodshop of Avon enhances nearly every part of the basement, including a unique recycling center in the basement stairwell. The laundry also includes a Paperstone countertop, and one of the nicest laundry sinks you’ll ever see.
Come see this project in person, September 29 – 30th on the 2018 Castle Home Tour.
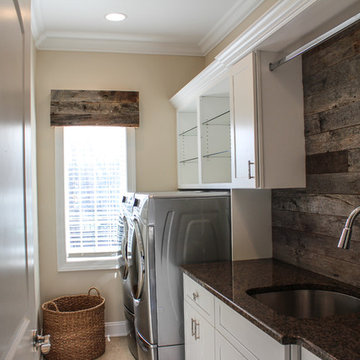
Inspiration for a mid-sized country single-wall dedicated laundry room in New York with a single-bowl sink, shaker cabinets, white cabinets, granite benchtops, beige walls and a side-by-side washer and dryer.
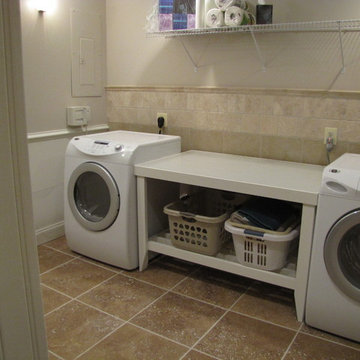
Inspiration for a mid-sized traditional single-wall laundry room in DC Metro with a single-bowl sink, beige walls and a side-by-side washer and dryer.
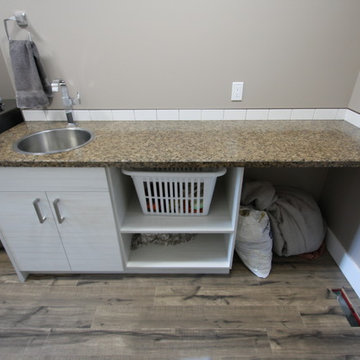
Inspiration for a small modern single-wall dedicated laundry room in Calgary with a single-bowl sink, flat-panel cabinets, white cabinets, laminate benchtops, beige walls, medium hardwood floors and a side-by-side washer and dryer.
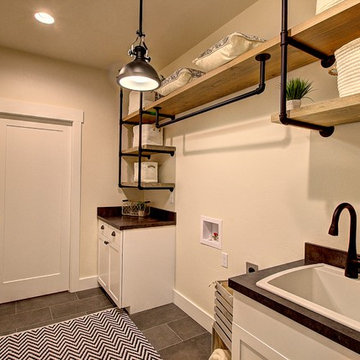
The Bitterroot plan
Photo of a large traditional single-wall dedicated laundry room in Other with a single-bowl sink, white cabinets, white walls and a side-by-side washer and dryer.
Photo of a large traditional single-wall dedicated laundry room in Other with a single-bowl sink, white cabinets, white walls and a side-by-side washer and dryer.
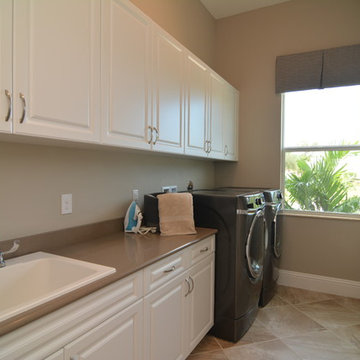
Inspiration for a contemporary single-wall dedicated laundry room in Miami with a single-bowl sink, raised-panel cabinets, white cabinets, solid surface benchtops, beige walls, ceramic floors and a side-by-side washer and dryer.
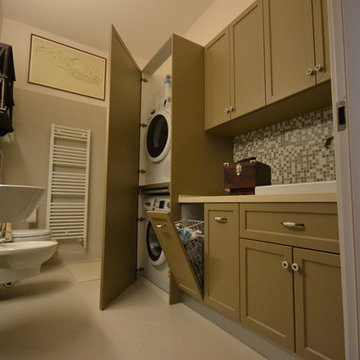
This is an example of a mid-sized traditional single-wall utility room in Bologna with a single-bowl sink, recessed-panel cabinets, brown cabinets, quartzite benchtops, beige walls, porcelain floors and a stacked washer and dryer.
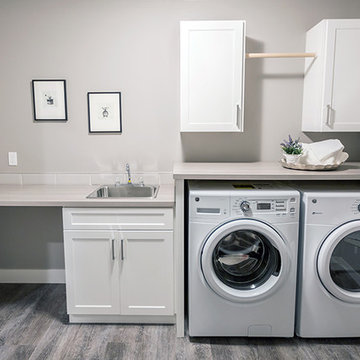
Design ideas for a mid-sized contemporary single-wall dedicated laundry room in Calgary with a single-bowl sink, recessed-panel cabinets, white cabinets, laminate benchtops, white walls, vinyl floors, a side-by-side washer and dryer and grey floor.
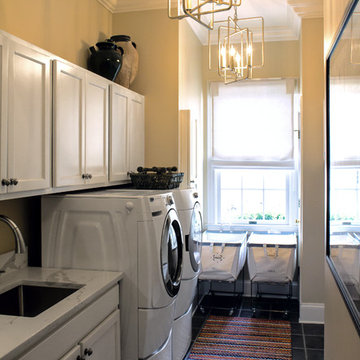
Photography by Market & Grand
Inspiration for a large transitional single-wall laundry room in Atlanta with a single-bowl sink, recessed-panel cabinets, white cabinets, yellow walls and a side-by-side washer and dryer.
Inspiration for a large transitional single-wall laundry room in Atlanta with a single-bowl sink, recessed-panel cabinets, white cabinets, yellow walls and a side-by-side washer and dryer.
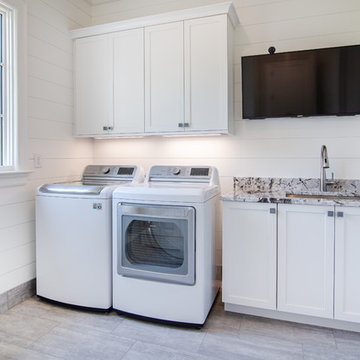
The semi-custom cabinets in the laundry room prove storage and counter space.
Photo of a mid-sized transitional single-wall utility room in Charlotte with a single-bowl sink.
Photo of a mid-sized transitional single-wall utility room in Charlotte with a single-bowl sink.
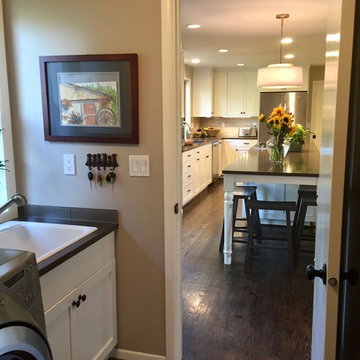
This active family purchased their home and began remodeling before moving in. The out-dated kitchen had oak cabinets and 4" orange tile on the countertops that had to go! (see before photos) It was replaced with a light and bright eat in kitchen. The expansive island provides ample counter space not only for baking and eating, but homework and crafts. Cabinetry with convenient access to blind corners, thoughtful layout for function and storage created a kitchen that is truly the heart of their home. The laundry room is clean and fresh with larger cabinets and a relocated laundry sink under the window. The family room fireplace was also updated with new surround and custom bookcases.
PHOTOS: Designer's Edge
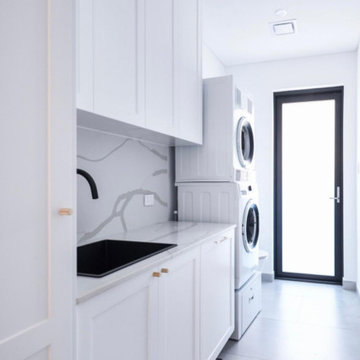
Large laundry with loads of storage and functionality.
Design ideas for a mid-sized modern single-wall utility room in Sydney with a single-bowl sink, shaker cabinets, white cabinets, marble benchtops, multi-coloured splashback, marble splashback, white walls, porcelain floors, a stacked washer and dryer, grey floor and multi-coloured benchtop.
Design ideas for a mid-sized modern single-wall utility room in Sydney with a single-bowl sink, shaker cabinets, white cabinets, marble benchtops, multi-coloured splashback, marble splashback, white walls, porcelain floors, a stacked washer and dryer, grey floor and multi-coloured benchtop.
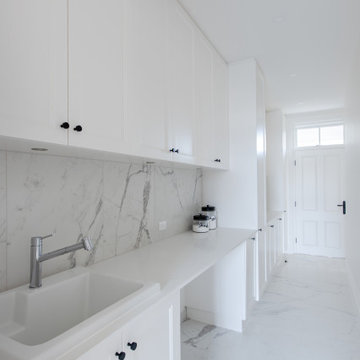
Design ideas for a large traditional single-wall utility room in Adelaide with a single-bowl sink, shaker cabinets, white cabinets, quartz benchtops, white walls, porcelain floors, a side-by-side washer and dryer, white floor and white benchtop.
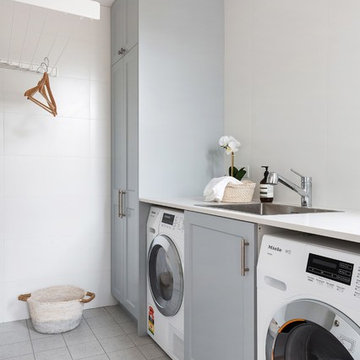
Mid-sized contemporary single-wall dedicated laundry room in Sydney with a single-bowl sink, shaker cabinets, grey cabinets, solid surface benchtops, ceramic floors, an integrated washer and dryer, grey floor, white benchtop and grey walls.
Single-wall Laundry Room Design Ideas with a Single-bowl Sink
13