Single-wall Laundry Room Design Ideas with a Single-bowl Sink
Refine by:
Budget
Sort by:Popular Today
121 - 140 of 714 photos
Item 1 of 3
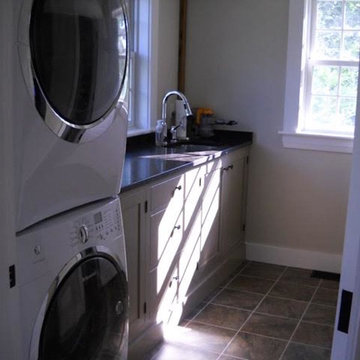
Photo of a mid-sized traditional single-wall dedicated laundry room in Boston with a single-bowl sink, beige cabinets, solid surface benchtops, beige walls, ceramic floors and a stacked washer and dryer.
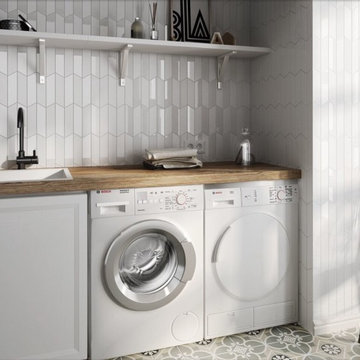
Inspiration for a mid-sized transitional single-wall dedicated laundry room in Sydney with a single-bowl sink, shaker cabinets, white cabinets, wood benchtops, grey walls and a side-by-side washer and dryer.
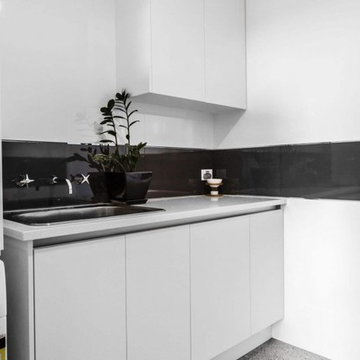
Photo of a small modern single-wall dedicated laundry room in Perth with white cabinets, white walls, concrete floors, a stacked washer and dryer, grey floor, a single-bowl sink, flat-panel cabinets and granite benchtops.
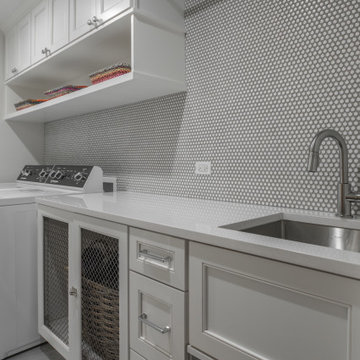
This is an example of a small country single-wall utility room in Chicago with a single-bowl sink, shaker cabinets, white cabinets, quartz benchtops, grey walls, porcelain floors, a side-by-side washer and dryer, grey floor and white benchtop.
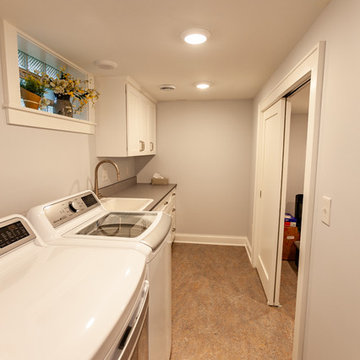
This Arts & Crafts home in the Longfellow neighborhood of Minneapolis was built in 1926 and has all the features associated with that traditional architectural style. After two previous remodels (essentially the entire 1st & 2nd floors) the homeowners were ready to remodel their basement.
The existing basement floor was in rough shape so the decision was made to remove the old concrete floor and pour an entirely new slab. A family room, spacious laundry room, powder bath, a huge shop area and lots of added storage were all priorities for the project. Working with and around the existing mechanical systems was a challenge and resulted in some creative ceiling work, and a couple of quirky spaces!
Custom cabinetry from The Woodshop of Avon enhances nearly every part of the basement, including a unique recycling center in the basement stairwell. The laundry also includes a Paperstone countertop, and one of the nicest laundry sinks you’ll ever see.
Come see this project in person, September 29 – 30th on the 2018 Castle Home Tour.
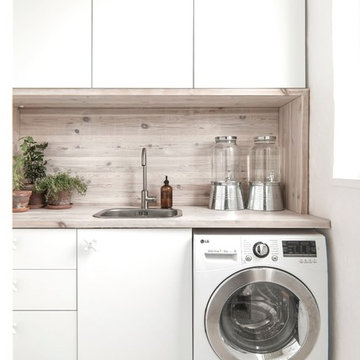
INT2 architecture
Design ideas for a small contemporary single-wall utility room in Saint Petersburg with flat-panel cabinets, white cabinets, wood benchtops, white walls, ceramic floors, white floor, beige benchtop and a single-bowl sink.
Design ideas for a small contemporary single-wall utility room in Saint Petersburg with flat-panel cabinets, white cabinets, wood benchtops, white walls, ceramic floors, white floor, beige benchtop and a single-bowl sink.
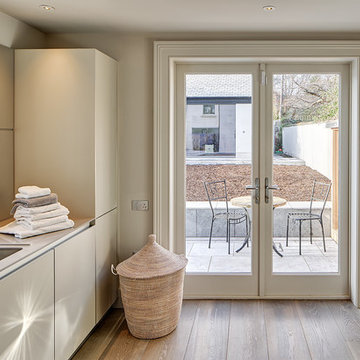
Enda Cavanagh
Large contemporary single-wall laundry room in Dublin with a single-bowl sink, flat-panel cabinets, white cabinets, white walls, medium hardwood floors and a side-by-side washer and dryer.
Large contemporary single-wall laundry room in Dublin with a single-bowl sink, flat-panel cabinets, white cabinets, white walls, medium hardwood floors and a side-by-side washer and dryer.
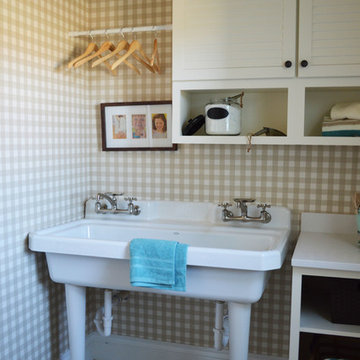
Design ideas for a mid-sized traditional single-wall dedicated laundry room in Salt Lake City with a single-bowl sink, white cabinets, ceramic floors, a side-by-side washer and dryer, quartz benchtops, multi-coloured walls and louvered cabinets.
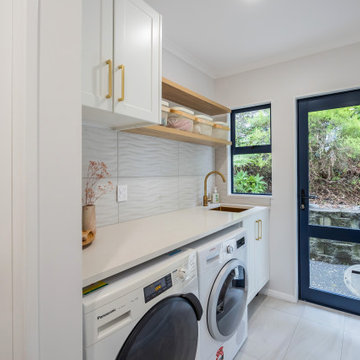
A neutral colour palette was the main aspect of the brief setting the tone for a sophisticated and elegant home.
We chose to go with a white laundry as it is timeless and classic. This laundry exudes a sense of elegance, cleanliness, and freshness.
The white backdrop elegantly allows the floating timber shelves, the captivating wavy splashback tiles, and the eye-catching brushed gold tapware and handles to take center stage as the focal points of the space.
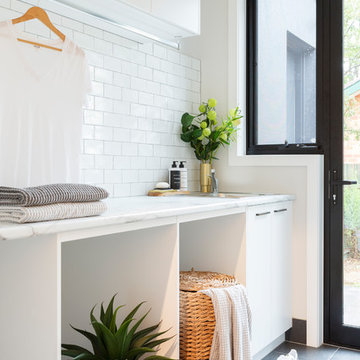
Modern white laundry with handmade subway tiles. Bathroom interior design and styling by Studio Black Interiors, Downer Residence, Canberra, Australia. Built by Homes by Howe. Photography by Hcreations.
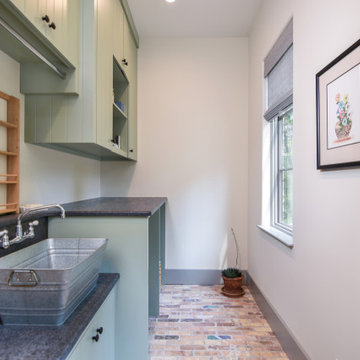
Design ideas for a mid-sized mediterranean single-wall dedicated laundry room in Other with a single-bowl sink, beaded inset cabinets, green cabinets, solid surface benchtops, white walls, brick floors, a concealed washer and dryer, multi-coloured floor and green benchtop.
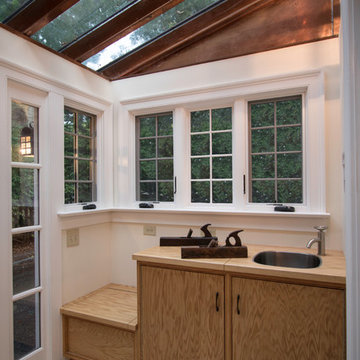
New Mudroom entrance serves triple duty....as a mudroom, laundry room and green house conservatory.
copper and glass roof with windows and french doors flood the space with natural light.
the original home was built in the 1700's and added onto several times. Clawson Architects continues to work with the owners to update the home with modern amenities without sacrificing the authenticity or charm of the period details.
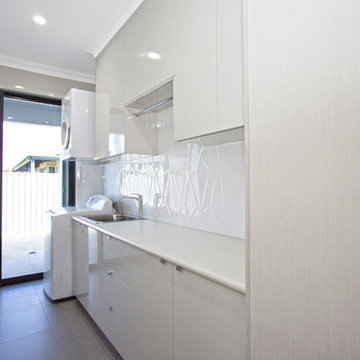
Photo of a mid-sized modern single-wall dedicated laundry room in Other with a single-bowl sink, laminate benchtops, white walls, flat-panel cabinets, white cabinets, white splashback, glass sheet splashback, ceramic floors, a stacked washer and dryer, grey floor and white benchtop.
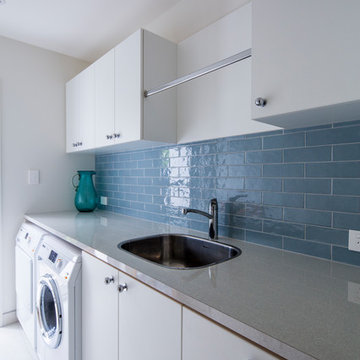
Elegant sky blue subway tiles add a punch of colour to this laundry. The hanging rail above the sink allows for hand washing to dry inside or hanging for ironing
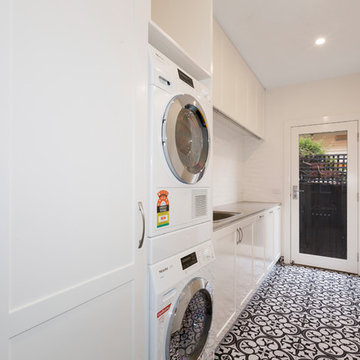
Design ideas for a small contemporary single-wall dedicated laundry room in Melbourne with a single-bowl sink, white cabinets, granite benchtops, white walls, porcelain floors, a stacked washer and dryer and recessed-panel cabinets.
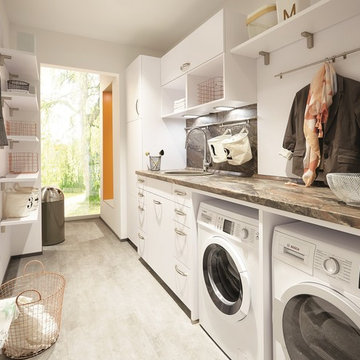
Прачечная в загородном доме - это не только стиральная машина как таковая. Это настоящий мини-цех для решения множества хозяйственных задач. Глажка, хранение грязного белья и бытовой химии, инвентаря для уборки и, собственно, стирка.
Для оснащения этого многофункционального помещения выбрали мебель для кухни.
Основа: недорогая модель кухни Laser с ламинированным фасадом, фабрика Nobilia.
Мебель для кухни со специальной защитой от влаги показалась лучшим решением для комнаты, где отпаривают белье и иногда стирают при максимальных температурах.
Технику разместили под столешницей с каменным декором, тоже Nobilia.
Функционал помещения дополнили аксессуары из кухонного же арсенала: релинги и штанги, полки, навесные шкафы.
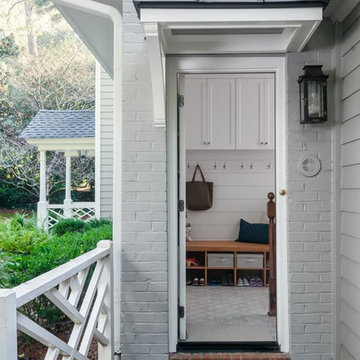
A new porch/overhang for this side entryway into the new laundry/mudroom space.
This is an example of a small traditional single-wall utility room in Atlanta with a single-bowl sink, shaker cabinets, white cabinets and grey walls.
This is an example of a small traditional single-wall utility room in Atlanta with a single-bowl sink, shaker cabinets, white cabinets and grey walls.
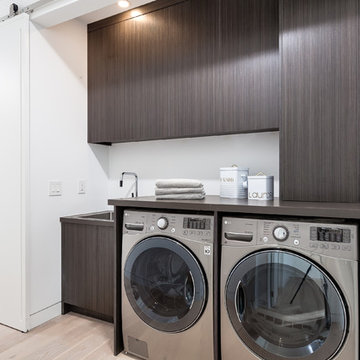
Inspiration for a contemporary single-wall laundry room in Toronto with a single-bowl sink, flat-panel cabinets, dark wood cabinets, white walls, light hardwood floors, a side-by-side washer and dryer and beige floor.
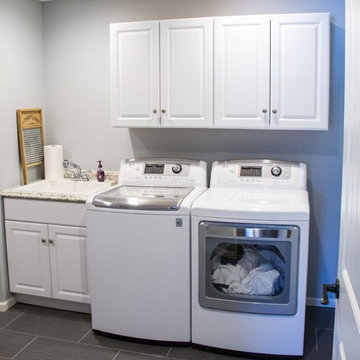
Photo of a mid-sized traditional single-wall dedicated laundry room in Minneapolis with a single-bowl sink, raised-panel cabinets, white cabinets, granite benchtops, grey walls, ceramic floors and a side-by-side washer and dryer.
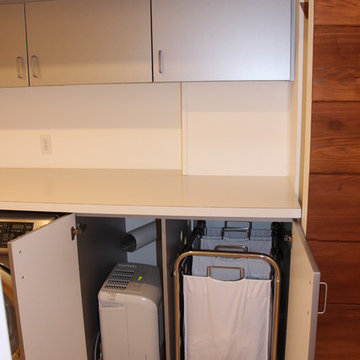
The laundry chute empties into a laundry basket on wheels that is easily removed for loading into the laundry machine right beside it. The dehumidifier is also hidden out of sight in the cupboard, with lots of ventilation provided.
Single-wall Laundry Room Design Ideas with a Single-bowl Sink
7