Single-wall Laundry Room Design Ideas with Beaded Inset Cabinets
Refine by:
Budget
Sort by:Popular Today
81 - 100 of 264 photos
Item 1 of 3
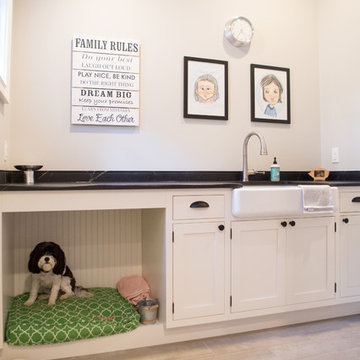
Pepper!!! Patiently waiting beneath the lovely 100-year edge on the soapstone counter top...wondering why we need to show the whole internet her fortress of solitude. Heather Shier (Photographer)
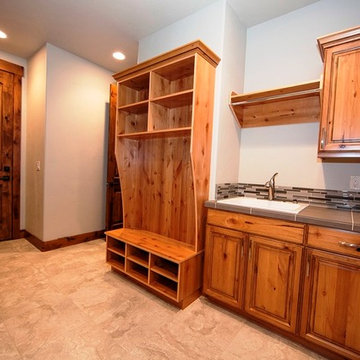
Mid-sized country single-wall utility room in Seattle with a drop-in sink, beaded inset cabinets, medium wood cabinets, tile benchtops, white walls and porcelain floors.
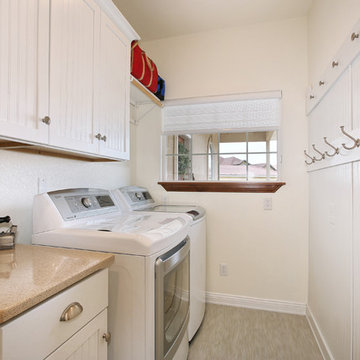
Mid-sized transitional single-wall dedicated laundry room in Denver with beaded inset cabinets, white cabinets, white walls, light hardwood floors, a side-by-side washer and dryer, beige floor and quartz benchtops.
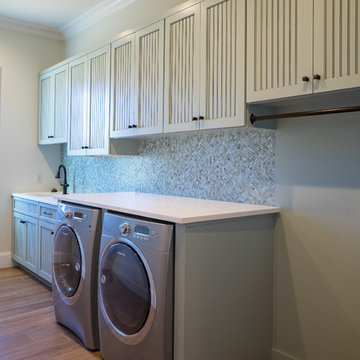
Design ideas for a mediterranean single-wall laundry room in Miami with a single-bowl sink, beaded inset cabinets, grey cabinets, quartzite benchtops, beige walls, medium hardwood floors, a side-by-side washer and dryer and beige floor.
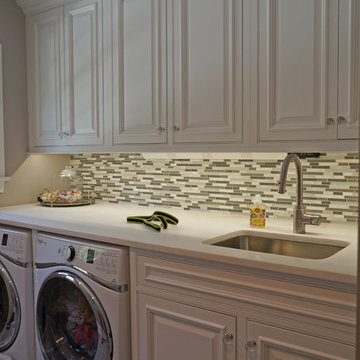
laundry room design, laundry room remodel, laundry room renovatino, uncercounter washing machine, undercounter washer, undercounter dryer, laundry sink, mosaic tile, boot bench, coat rack, laundry room storage, shoe storage, coat storage

Mid-sized single-wall dedicated laundry room in Perth with an undermount sink, beaded inset cabinets, white cabinets, quartzite benchtops, white splashback, marble splashback, white walls, light hardwood floors, a side-by-side washer and dryer, white benchtop and brick walls.
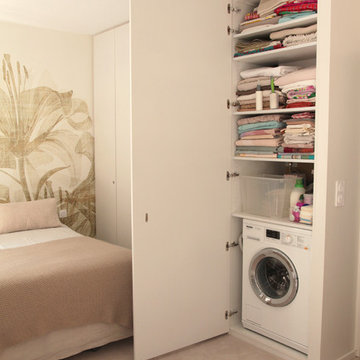
Une buanderie a été créée à l'extrémité du dressing dans un grand placard qui, derrière les rayonnages, dissimule également le chauffe-eau.
Photo of a small contemporary single-wall laundry cupboard in Other with beaded inset cabinets and white cabinets.
Photo of a small contemporary single-wall laundry cupboard in Other with beaded inset cabinets and white cabinets.
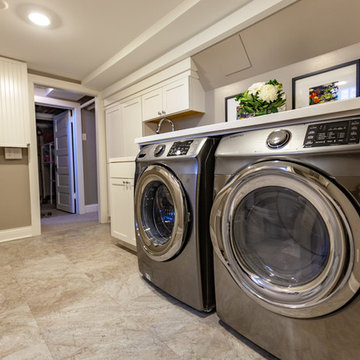
Tired of doing laundry in an unfinished rugged basement? The owners of this 1922 Seward Minneapolis home were as well! They contacted Castle to help them with their basement planning and build for a finished laundry space and new bathroom with shower.
Changes were first made to improve the health of the home. Asbestos tile flooring/glue was abated and the following items were added: a sump pump and drain tile, spray foam insulation, a glass block window, and a Panasonic bathroom fan.
After the designer and client walked through ideas to improve flow of the space, we decided to eliminate the existing 1/2 bath in the family room and build the new 3/4 bathroom within the existing laundry room. This allowed the family room to be enlarged.
Plumbing fixtures in the bathroom include a Kohler, Memoirs® Stately 24″ pedestal bathroom sink, Kohler, Archer® sink faucet and showerhead in polished chrome, and a Kohler, Highline® Comfort Height® toilet with Class Five® flush technology.
American Olean 1″ hex tile was installed in the shower’s floor, and subway tile on shower walls all the way up to the ceiling. A custom frameless glass shower enclosure finishes the sleek, open design.
Highly wear-resistant Adura luxury vinyl tile flooring runs throughout the entire bathroom and laundry room areas.
The full laundry room was finished to include new walls and ceilings. Beautiful shaker-style cabinetry with beadboard panels in white linen was chosen, along with glossy white cultured marble countertops from Central Marble, a Blanco, Precis 27″ single bowl granite composite sink in cafe brown, and a Kohler, Bellera® sink faucet.
We also decided to save and restore some original pieces in the home, like their existing 5-panel doors; one of which was repurposed into a pocket door for the new bathroom.
The homeowners completed the basement finish with new carpeting in the family room. The whole basement feels fresh, new, and has a great flow. They will enjoy their healthy, happy home for years to come.
Designed by: Emily Blonigen
See full details, including before photos at https://www.castlebri.com/basements/project-3378-1/
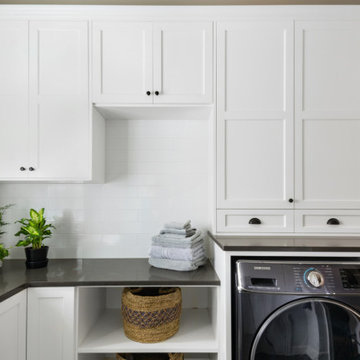
Single-wall laundry room in Vancouver with beaded inset cabinets, white cabinets, granite benchtops, white splashback, ceramic splashback, white walls and black benchtop.
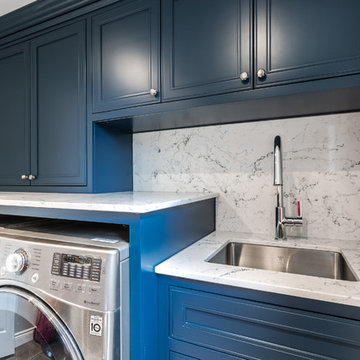
Design ideas for a small traditional single-wall dedicated laundry room in Montreal with an undermount sink, beaded inset cabinets, blue cabinets, quartz benchtops, white walls, ceramic floors, a side-by-side washer and dryer, grey floor and grey benchtop.
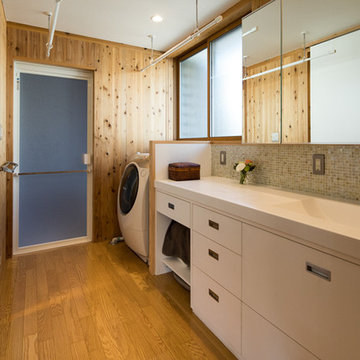
撮影:齋部 功
Design ideas for a mid-sized country single-wall utility room in Tokyo with an integrated sink, beaded inset cabinets, white cabinets, solid surface benchtops, brown walls, plywood floors, an integrated washer and dryer, brown floor and white benchtop.
Design ideas for a mid-sized country single-wall utility room in Tokyo with an integrated sink, beaded inset cabinets, white cabinets, solid surface benchtops, brown walls, plywood floors, an integrated washer and dryer, brown floor and white benchtop.

Dans ce grand appartement, l’accent a été mis sur des couleurs fortes qui donne du caractère à cet intérieur.
On retrouve un bleu nuit dans le salon avec la bibliothèque sur mesure ainsi que dans la chambre parentale. Cette couleur donne de la profondeur à la pièce ainsi qu’une ambiance intimiste. La couleur verte se décline dans la cuisine et dans l’entrée qui a été entièrement repensée pour être plus fonctionnelle. La verrière d’artiste au style industriel relie les deux espaces pour créer une continuité visuelle.
Enfin, on trouve une couleur plus forte, le rouge terracotta, dans l’espace servant à la fois de bureau et de buanderie. Elle donne du dynamisme à la pièce et inspire la créativité !
Un cocktail de couleurs tendance associé avec des matériaux de qualité, ça donne ça !
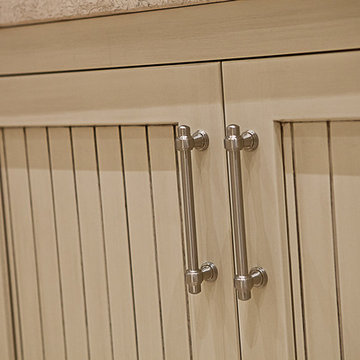
Design ideas for a mid-sized traditional single-wall utility room in Other with a farmhouse sink, beaded inset cabinets, beige cabinets, quartzite benchtops, beige walls, ceramic floors, a stacked washer and dryer and multi-coloured floor.
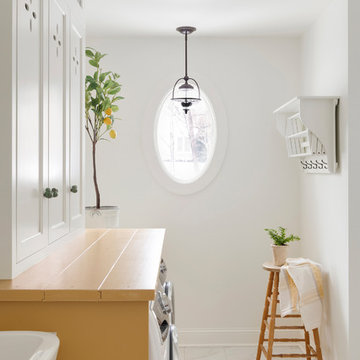
This is an example of a mid-sized country single-wall utility room in Minneapolis with a drop-in sink, beaded inset cabinets, yellow cabinets, a side-by-side washer and dryer, white floor and yellow benchtop.
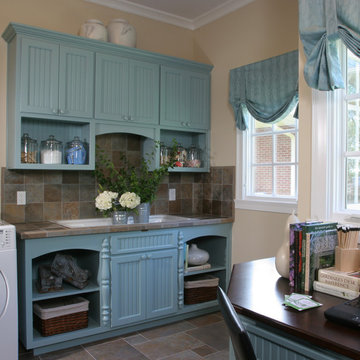
Photo of a small arts and crafts single-wall utility room in Indianapolis with a drop-in sink, beaded inset cabinets, blue cabinets, tile benchtops, beige walls, ceramic floors, a side-by-side washer and dryer, brown floor and brown benchtop.
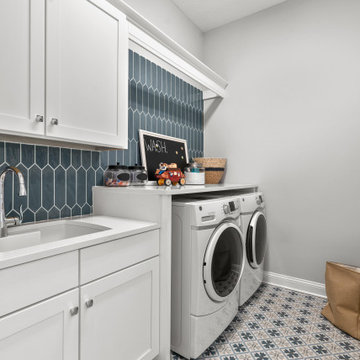
Laundry Room inside The Wilshire Model by Dostie Homes in The Ranch at Twenty Mile.
Inspiration for a mid-sized country single-wall dedicated laundry room in Jacksonville with a double-bowl sink, beaded inset cabinets, white cabinets, grey walls, a side-by-side washer and dryer and white benchtop.
Inspiration for a mid-sized country single-wall dedicated laundry room in Jacksonville with a double-bowl sink, beaded inset cabinets, white cabinets, grey walls, a side-by-side washer and dryer and white benchtop.
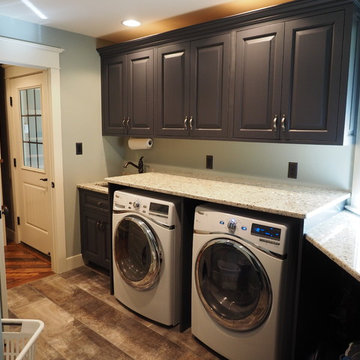
Laundry Room with granite and cabinets
Design ideas for an arts and crafts single-wall dedicated laundry room in DC Metro with an utility sink, beaded inset cabinets, blue cabinets, granite benchtops, green walls, ceramic floors and a side-by-side washer and dryer.
Design ideas for an arts and crafts single-wall dedicated laundry room in DC Metro with an utility sink, beaded inset cabinets, blue cabinets, granite benchtops, green walls, ceramic floors and a side-by-side washer and dryer.
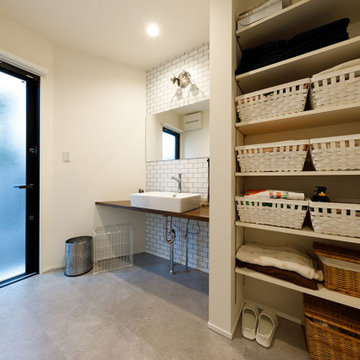
ニューヨークタイルでアクセントをつけた洗面・脱衣室。水回り空間は、しっかりと外からの光を入れるようにすることで、朝は爽やかな時間を、夜は落ち着きのある時間を演出してくれます。タオルなどリネン類や着替え、化粧品などを整理・ストックしておく収納棚のおかげで空間全体をすっきりと整頓しています。
Mid-sized modern single-wall utility room in Tokyo Suburbs with a drop-in sink, beaded inset cabinets, white cabinets, solid surface benchtops, white walls, porcelain floors, grey floor, brown benchtop, wallpaper and wallpaper.
Mid-sized modern single-wall utility room in Tokyo Suburbs with a drop-in sink, beaded inset cabinets, white cabinets, solid surface benchtops, white walls, porcelain floors, grey floor, brown benchtop, wallpaper and wallpaper.
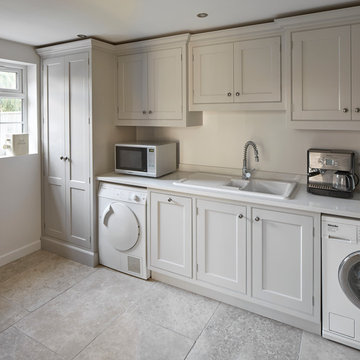
Utility extension, Wiltshire
Luke McHardy Kitchens, Phoenix Extensions
Large traditional single-wall utility room in Wiltshire with grey cabinets, quartz benchtops, beige splashback, stone slab splashback, limestone floors, a drop-in sink, beaded inset cabinets and white walls.
Large traditional single-wall utility room in Wiltshire with grey cabinets, quartz benchtops, beige splashback, stone slab splashback, limestone floors, a drop-in sink, beaded inset cabinets and white walls.
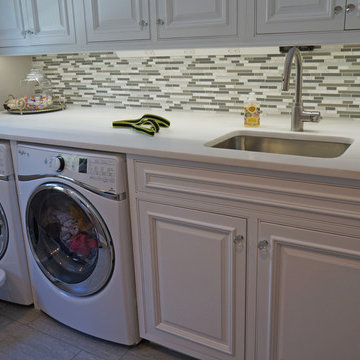
laundry room design, laundry room remodel, laundry room renovatino, uncercounter washing machine, undercounter washer, undercounter dryer, laundry sink, mosaic tile, boot bench, coat rack, laundry room storage, shoe storage, coat storage
Single-wall Laundry Room Design Ideas with Beaded Inset Cabinets
5