Single-wall Laundry Room Design Ideas with Beaded Inset Cabinets
Refine by:
Budget
Sort by:Popular Today
141 - 160 of 264 photos
Item 1 of 3
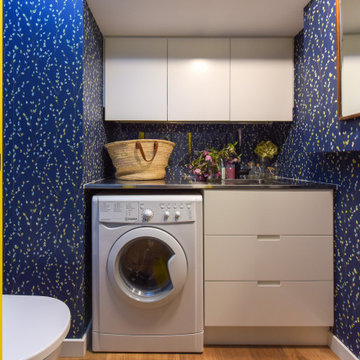
Small modern single-wall utility room in Christchurch with a single-bowl sink, beaded inset cabinets, white cabinets, granite benchtops, blue walls, light hardwood floors, an integrated washer and dryer, brown floor and black benchtop.
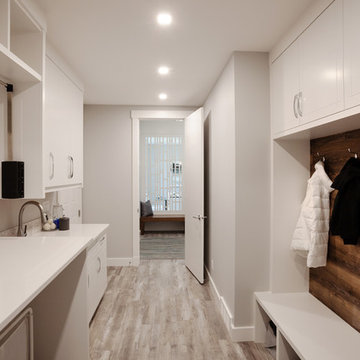
Large transitional single-wall utility room in Calgary with an undermount sink, beaded inset cabinets, white cabinets, quartzite benchtops, grey walls, vinyl floors, a side-by-side washer and dryer, grey floor and white benchtop.
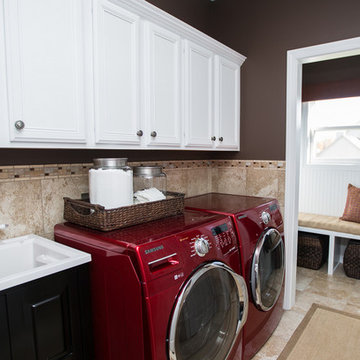
Mid-sized transitional single-wall dedicated laundry room in Columbus with a drop-in sink, beaded inset cabinets, white cabinets, brown walls, ceramic floors and a side-by-side washer and dryer.
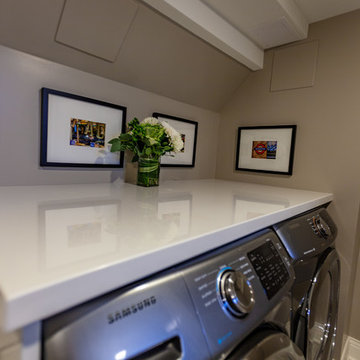
Tired of doing laundry in an unfinished rugged basement? The owners of this 1922 Seward Minneapolis home were as well! They contacted Castle to help them with their basement planning and build for a finished laundry space and new bathroom with shower.
Changes were first made to improve the health of the home. Asbestos tile flooring/glue was abated and the following items were added: a sump pump and drain tile, spray foam insulation, a glass block window, and a Panasonic bathroom fan.
After the designer and client walked through ideas to improve flow of the space, we decided to eliminate the existing 1/2 bath in the family room and build the new 3/4 bathroom within the existing laundry room. This allowed the family room to be enlarged.
Plumbing fixtures in the bathroom include a Kohler, Memoirs® Stately 24″ pedestal bathroom sink, Kohler, Archer® sink faucet and showerhead in polished chrome, and a Kohler, Highline® Comfort Height® toilet with Class Five® flush technology.
American Olean 1″ hex tile was installed in the shower’s floor, and subway tile on shower walls all the way up to the ceiling. A custom frameless glass shower enclosure finishes the sleek, open design.
Highly wear-resistant Adura luxury vinyl tile flooring runs throughout the entire bathroom and laundry room areas.
The full laundry room was finished to include new walls and ceilings. Beautiful shaker-style cabinetry with beadboard panels in white linen was chosen, along with glossy white cultured marble countertops from Central Marble, a Blanco, Precis 27″ single bowl granite composite sink in cafe brown, and a Kohler, Bellera® sink faucet.
We also decided to save and restore some original pieces in the home, like their existing 5-panel doors; one of which was repurposed into a pocket door for the new bathroom.
The homeowners completed the basement finish with new carpeting in the family room. The whole basement feels fresh, new, and has a great flow. They will enjoy their healthy, happy home for years to come.
Designed by: Emily Blonigen
See full details, including before photos at https://www.castlebri.com/basements/project-3378-1/
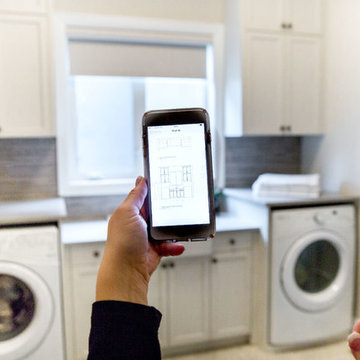
A laundry room renovation in Calgary, AB featuring Caesarstone Raw Concrete quartz countertop, white cast iron farm sink, and oiled rubbed bronze faucet & pulls. Interior Design by Natalie Fuglestveit Interior Design.
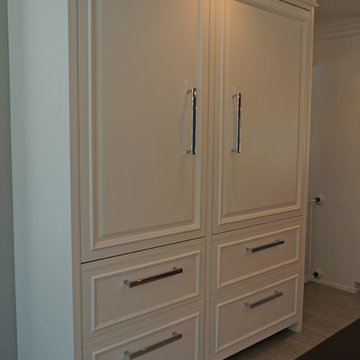
laundry room design, laundry room remodel, laundry room renovatino, uncercounter washing machine, undercounter washer, undercounter dryer, laundry sink, mosaic tile, boot bench, coat rack, laundry room storage, shoe storage, coat storage
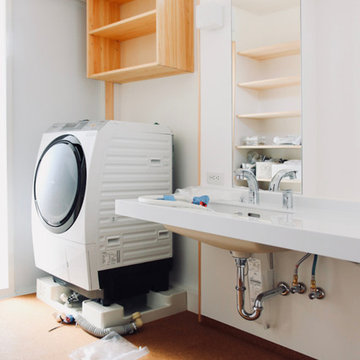
郡山市T様邸(開成の家) 設計:伊達な建築研究所 施工:BANKS
Design ideas for a large modern single-wall utility room in Other with an undermount sink, beaded inset cabinets, brown cabinets, solid surface benchtops, white walls, cork floors, an integrated washer and dryer, brown floor and white benchtop.
Design ideas for a large modern single-wall utility room in Other with an undermount sink, beaded inset cabinets, brown cabinets, solid surface benchtops, white walls, cork floors, an integrated washer and dryer, brown floor and white benchtop.
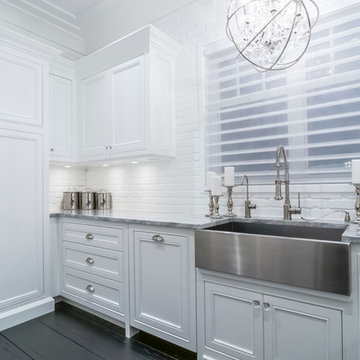
This is an example of a traditional single-wall dedicated laundry room in Edmonton with beaded inset cabinets, white cabinets, white walls, dark hardwood floors, a stacked washer and dryer and a farmhouse sink.
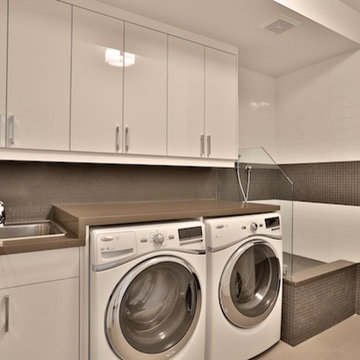
This is an example of a modern single-wall laundry room in Toronto with beaded inset cabinets and white walls.
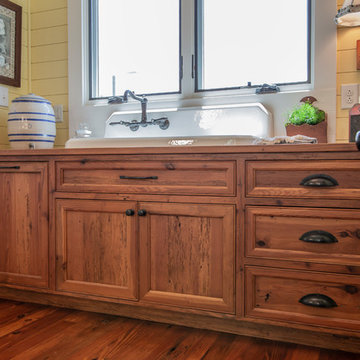
This area is right off of the kitchen and is very close to the washer and dryer. It provides an extra sink that is original to the farmhouse. The cabinets are also made of the 110+ year-old heart pine.
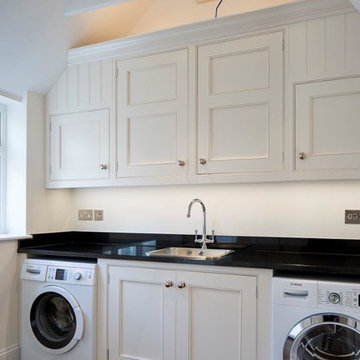
Inspiration for a mid-sized traditional single-wall laundry room in Other with a drop-in sink, beaded inset cabinets, white cabinets, granite benchtops, beige walls, ceramic floors, a side-by-side washer and dryer and brown floor.
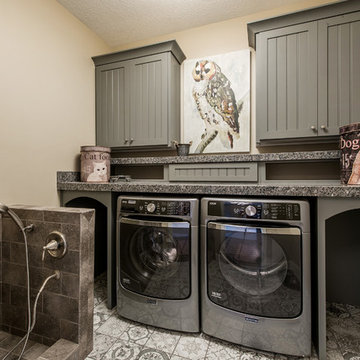
Inspiration for a transitional single-wall utility room in Salt Lake City with beaded inset cabinets, grey cabinets, granite benchtops, beige walls, porcelain floors and a side-by-side washer and dryer.
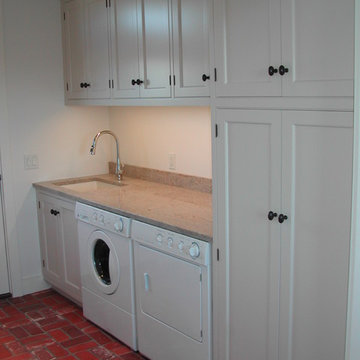
Mid-sized traditional single-wall dedicated laundry room in New York with an undermount sink, beaded inset cabinets, white cabinets, quartz benchtops, white walls, brick floors, a side-by-side washer and dryer, red floor and beige benchtop.
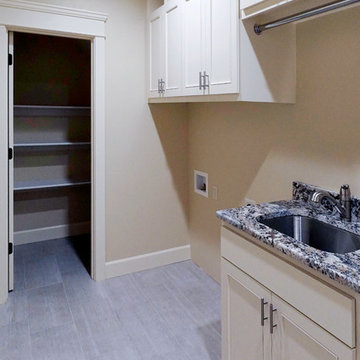
DC Fine Homes Inc.
After: Laundry
Design ideas for a mid-sized single-wall utility room in Portland with an undermount sink, beaded inset cabinets, white cabinets, granite benchtops, beige walls, porcelain floors, a side-by-side washer and dryer and grey floor.
Design ideas for a mid-sized single-wall utility room in Portland with an undermount sink, beaded inset cabinets, white cabinets, granite benchtops, beige walls, porcelain floors, a side-by-side washer and dryer and grey floor.
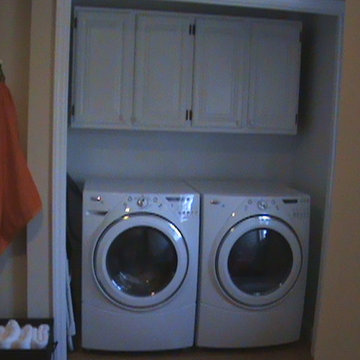
The laundry room is in the master bath, we removed the doors, painted the cabinets, painted the interior walls white. The idea is the entire area turns white and clean looking. With a pop of orange :)
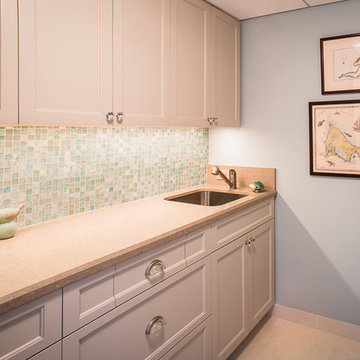
Design ideas for a mid-sized transitional single-wall utility room in Houston with an undermount sink, beaded inset cabinets, white cabinets, limestone benchtops, blue walls, ceramic floors and beige floor.
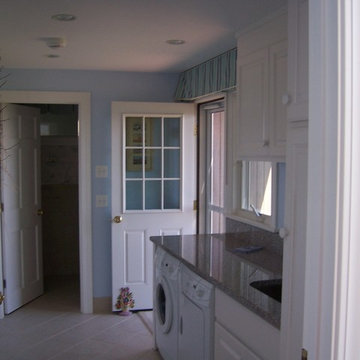
Photo of a mid-sized traditional single-wall dedicated laundry room in Boston with beaded inset cabinets, white cabinets, blue walls, a side-by-side washer and dryer, an undermount sink, granite benchtops, ceramic floors and beige floor.
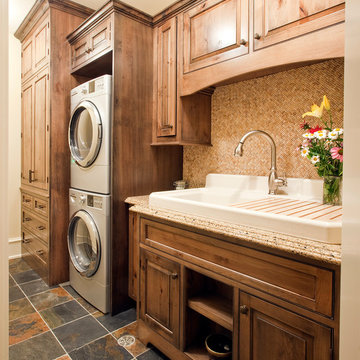
Laundry Room, Brighton Cabinetry. Rustic Alder finish. Large cabinet at left hides a dumbwaiter to lower level.
Inspiration for a mid-sized traditional single-wall laundry room in Chicago with a farmhouse sink and beaded inset cabinets.
Inspiration for a mid-sized traditional single-wall laundry room in Chicago with a farmhouse sink and beaded inset cabinets.
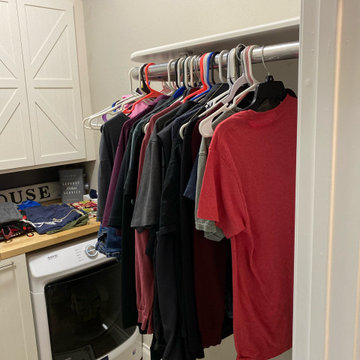
A full remodel including 2 barn doors. We designed this laundry room with a farm house style feel. The cabinet doors were custom made to complete the farm house design we were going for. The center cabinet was completely custom made as a trash can pullout. The countertop was also custom made in two pieces so the owner can remove them to have access behind the washer and dryer. We also installed the accent wall to complete the feel of the room. The barn doors were made for the master bath and master closet, One of the door features a full length mirror on one side.
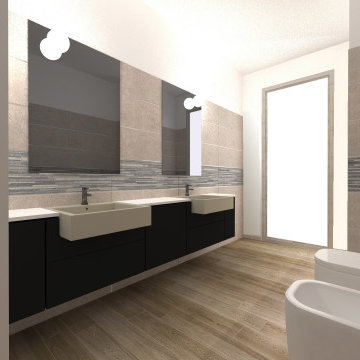
This is an example of a mid-sized modern single-wall utility room in Venice with a single-bowl sink, beaded inset cabinets, black cabinets, porcelain floors, a concealed washer and dryer and white benchtop.
Single-wall Laundry Room Design Ideas with Beaded Inset Cabinets
8