Single-wall Laundry Room Design Ideas with Beige Cabinets
Refine by:
Budget
Sort by:Popular Today
161 - 180 of 313 photos
Item 1 of 3
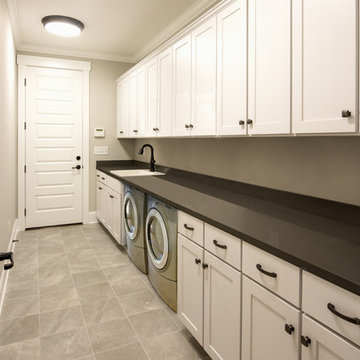
This stunning facade commands attention from all passersby with its exquisite details. The E-space and breakfast areas allow everyone to be near the kitchen without interfering with meal preparation. Perfect for summer cookouts, the porch and patio provide a place to relax, while the screen porch with outdoor grille and fireplace permits outdoor fun. The great room is open to the foyer and dining room, and adjacent to the study/bedroom. Ceiling treatments accent all three rooms, granting striking detail to each. Two additional bedrooms, each with their own bath, are in a wing of their own for privacy. The master suite sits behind the garage on the opposite side of the home. With a bayed sitting area and tray ceiling, the master bedroom is luxurious. A large corner shower is the highlight to the master bath, and two spacious walk-in closets are an added treat.
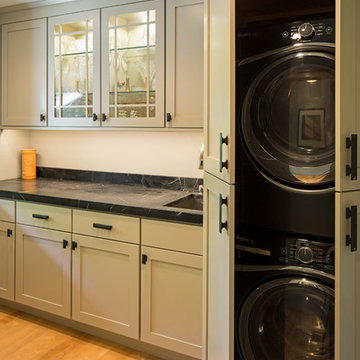
Design: Bob Michels | Cabinetry: Dura Supreme Cabinetry | Photography: Landmark Photography
Photo of a mid-sized single-wall utility room in Minneapolis with an undermount sink, recessed-panel cabinets, light hardwood floors, a stacked washer and dryer, beige cabinets and white walls.
Photo of a mid-sized single-wall utility room in Minneapolis with an undermount sink, recessed-panel cabinets, light hardwood floors, a stacked washer and dryer, beige cabinets and white walls.
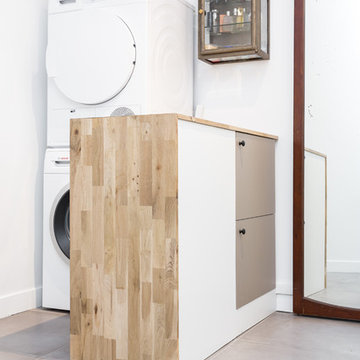
Transformer un ancien atelier en appartement. Les enfants ayant tous quitté la maison, Corina et son mari ont décidé de revenir sur Paris et d’habiter une surface plus petite. Nos clients ont fait l’acquistion d’anciens ateliers très lumineux. Ces derniers servaient jusqu’alors de bureau, il nous a fallu repenser entièrement l’aménagement pour rendre la surface habitable et conviviale.
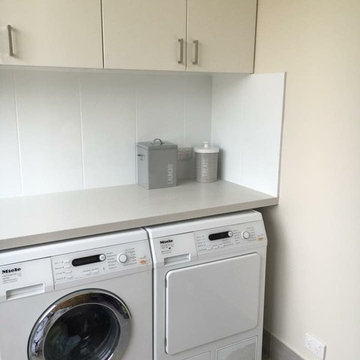
Photo of a small transitional single-wall dedicated laundry room in Perth with flat-panel cabinets, beige cabinets, solid surface benchtops, beige walls, ceramic floors and a side-by-side washer and dryer.
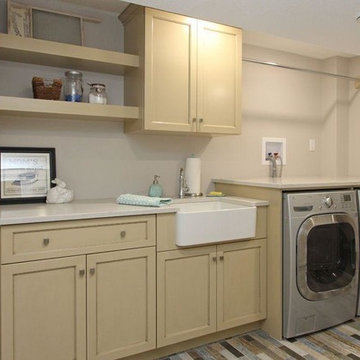
This laundry room features a farmhouse sink, side-by-side washer dyer units, and ample storage above and below the counters.
Inspiration for a large transitional single-wall dedicated laundry room in Toronto with a farmhouse sink, shaker cabinets, beige cabinets, quartz benchtops, beige walls, a side-by-side washer and dryer and multi-coloured floor.
Inspiration for a large transitional single-wall dedicated laundry room in Toronto with a farmhouse sink, shaker cabinets, beige cabinets, quartz benchtops, beige walls, a side-by-side washer and dryer and multi-coloured floor.
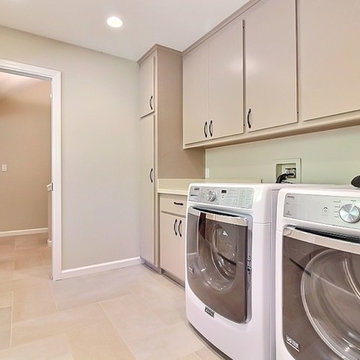
Hopscotch tile pattern continues from the garage foyer to the bathroom. Existing laundry room cabinets were painted to fit in with the new vanity cabinet. New cabinet and door hardware and new quartz countertop complete the project
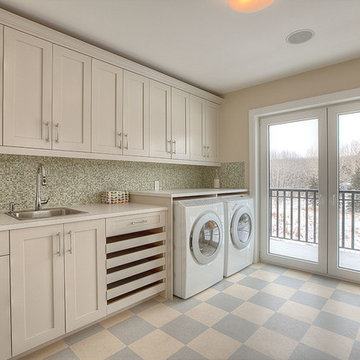
Inspiration for a large transitional single-wall dedicated laundry room in Calgary with a drop-in sink, shaker cabinets, beige cabinets, laminate benchtops, beige walls, linoleum floors, a side-by-side washer and dryer and multi-coloured floor.
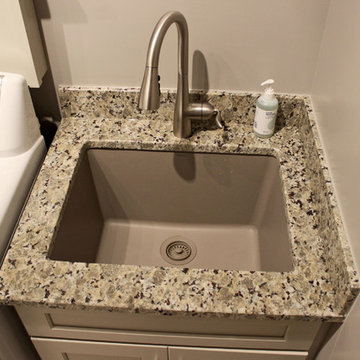
In the laundry room, Medallion Gold series Park Place door style with flat center panel finished in Chai Latte classic paint accented with Westerly 3 ¾” pulls in Satin Nickel. Giallo Traversella Granite was installed on the countertop. A Moen Arbor single handle faucet with pull down spray in Spot Resist Stainless. The sink is a Blanco Liven laundry sink finished in truffle. The flooring is Kraus Enstyle Culbres vinyl tile 12” x 24” in the color Blancos.
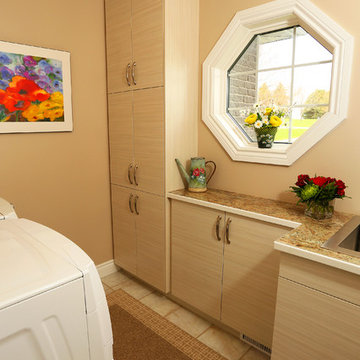
Ken Solilo
Design ideas for a small transitional single-wall utility room in Toronto with a drop-in sink, flat-panel cabinets, beige cabinets, laminate benchtops, beige walls, ceramic floors, a side-by-side washer and dryer and beige floor.
Design ideas for a small transitional single-wall utility room in Toronto with a drop-in sink, flat-panel cabinets, beige cabinets, laminate benchtops, beige walls, ceramic floors, a side-by-side washer and dryer and beige floor.
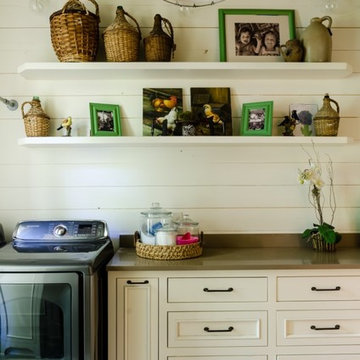
This laundry room has floating shelves and white ship lap walls. There are built in cabinets for storage and a large counter top to fold your clothes. Built by Craig Homes and designed by Bob Chatham. Photos by Summer Ennis.
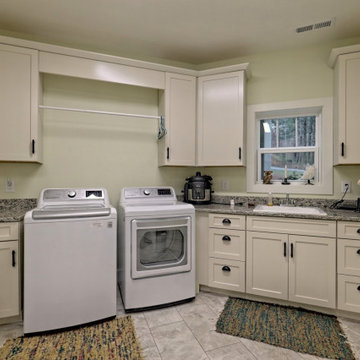
This quaint Craftsman style home features an open living with coffered beams, a large master suite, and an upstairs art and crafting studio.
Design ideas for a large arts and crafts single-wall dedicated laundry room in Atlanta with an undermount sink, shaker cabinets, beige cabinets, granite benchtops, green walls, ceramic floors, a side-by-side washer and dryer, grey floor and multi-coloured benchtop.
Design ideas for a large arts and crafts single-wall dedicated laundry room in Atlanta with an undermount sink, shaker cabinets, beige cabinets, granite benchtops, green walls, ceramic floors, a side-by-side washer and dryer, grey floor and multi-coloured benchtop.
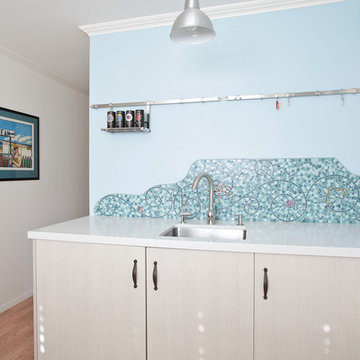
This cheerful room is actual a laundry in hiding! The washer and dryer sit behind cabinet doors and a tall freezer is also hiding out. Even the cat littler box is tucked away behind a curtain of shells and driftwood! The glass mosaic splashback sets the beach theme and is echoed in design elements around the room.
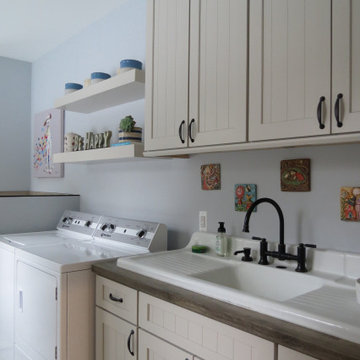
Dura Supreme Cabinetry, Carson V-Groove door, Painted Custom color Gossamer veil
Photo of a mid-sized transitional single-wall dedicated laundry room in Detroit with a drop-in sink, flat-panel cabinets, beige cabinets, wood benchtops, blue walls, porcelain floors, a side-by-side washer and dryer, beige floor and brown benchtop.
Photo of a mid-sized transitional single-wall dedicated laundry room in Detroit with a drop-in sink, flat-panel cabinets, beige cabinets, wood benchtops, blue walls, porcelain floors, a side-by-side washer and dryer, beige floor and brown benchtop.
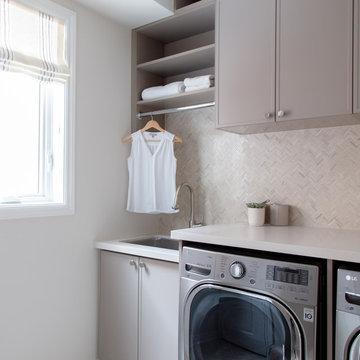
Photographer: Kerri Torrey
Design ideas for a mid-sized contemporary single-wall utility room in Toronto with a drop-in sink, shaker cabinets, beige cabinets, quartz benchtops, beige walls, ceramic floors, a side-by-side washer and dryer, beige floor and beige benchtop.
Design ideas for a mid-sized contemporary single-wall utility room in Toronto with a drop-in sink, shaker cabinets, beige cabinets, quartz benchtops, beige walls, ceramic floors, a side-by-side washer and dryer, beige floor and beige benchtop.
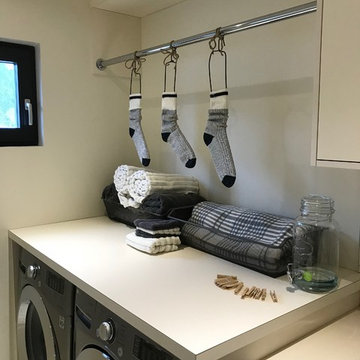
Laundry Room By Nexs Cabinets Inc.
Inspiration for a mid-sized modern single-wall dedicated laundry room in Calgary with a single-bowl sink, laminate benchtops, a side-by-side washer and dryer, flat-panel cabinets, beige walls, ceramic floors, white floor and beige cabinets.
Inspiration for a mid-sized modern single-wall dedicated laundry room in Calgary with a single-bowl sink, laminate benchtops, a side-by-side washer and dryer, flat-panel cabinets, beige walls, ceramic floors, white floor and beige cabinets.
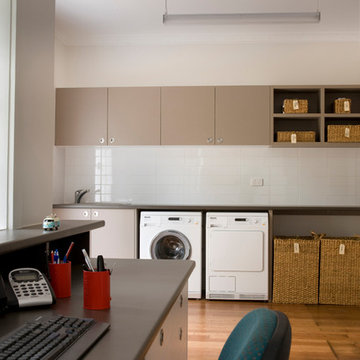
Design ideas for a large single-wall utility room in Brisbane with a single-bowl sink, beige cabinets, laminate benchtops, white walls, medium hardwood floors, a side-by-side washer and dryer and grey benchtop.
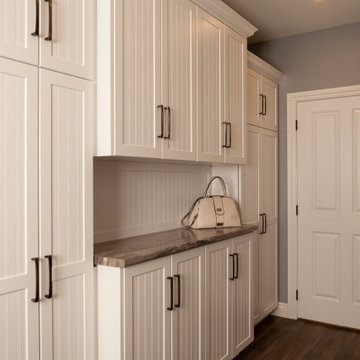
Large traditional single-wall utility room in Toronto with a double-bowl sink, louvered cabinets, beige cabinets, laminate benchtops, grey walls, dark hardwood floors, a side-by-side washer and dryer, brown floor and beige benchtop.
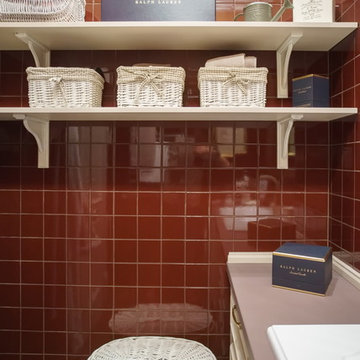
Photo of a mid-sized traditional single-wall dedicated laundry room in Other with a single-bowl sink, raised-panel cabinets, beige cabinets, granite benchtops, red walls, ceramic floors, a stacked washer and dryer, red floor and beige benchtop.
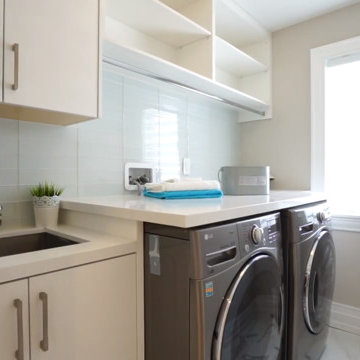
Design ideas for a mid-sized modern single-wall dedicated laundry room in Other with a drop-in sink, flat-panel cabinets, beige cabinets, marble benchtops, a side-by-side washer and dryer and beige benchtop.
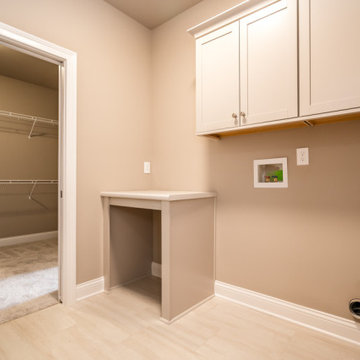
Photo of a contemporary single-wall dedicated laundry room in Louisville with beige cabinets, a side-by-side washer and dryer and white benchtop.
Single-wall Laundry Room Design Ideas with Beige Cabinets
9