Single-wall Laundry Room Design Ideas with Terra-cotta Floors
Refine by:
Budget
Sort by:Popular Today
41 - 49 of 49 photos
Item 1 of 3
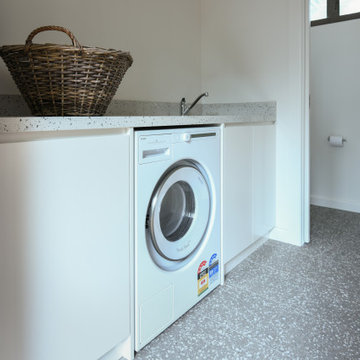
Design ideas for a mid-sized modern single-wall dedicated laundry room in Sydney with a drop-in sink, flat-panel cabinets, beige cabinets, quartz benchtops, beige walls, terra-cotta floors, grey floor and beige benchtop.
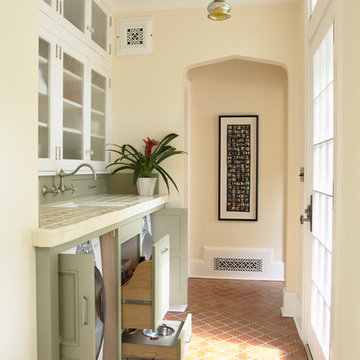
Architecture & Interior Design: David Heide Design Studio
Photography: Susan Gilmore
Design ideas for a traditional single-wall utility room in Minneapolis with an undermount sink, recessed-panel cabinets, green cabinets, tile benchtops, terra-cotta floors, a concealed washer and dryer and beige walls.
Design ideas for a traditional single-wall utility room in Minneapolis with an undermount sink, recessed-panel cabinets, green cabinets, tile benchtops, terra-cotta floors, a concealed washer and dryer and beige walls.

This pint sized laundry room is stocked full of the essentials.
Miele's compact washer and dryer fit snugly under counter. Flanked by an adorable single bowl farm sink this laundry room is up to the task. Plenty of storage lurks behind the cabinet setting on the counter.
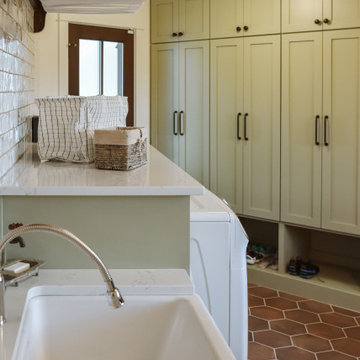
Inspiration for a mid-sized country single-wall dedicated laundry room in Portland with a farmhouse sink, shaker cabinets, green cabinets, quartz benchtops, white walls, terra-cotta floors, a side-by-side washer and dryer, brown floor and white benchtop.
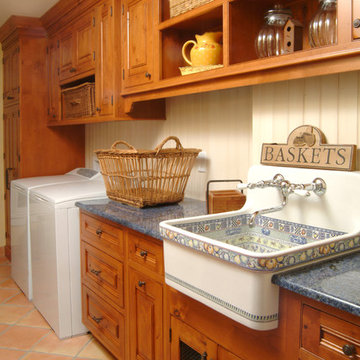
Design ideas for a mid-sized traditional single-wall dedicated laundry room in San Francisco with an utility sink, raised-panel cabinets, dark wood cabinets, granite benchtops, beige walls, terra-cotta floors, a side-by-side washer and dryer and brown floor.
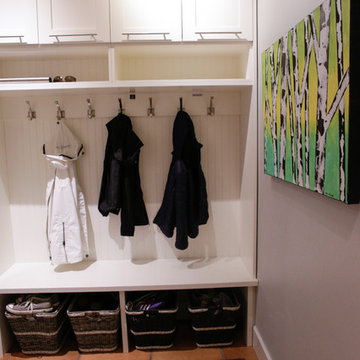
Photo of a mid-sized contemporary single-wall utility room in Vancouver with shaker cabinets, white cabinets, grey walls and terra-cotta floors.
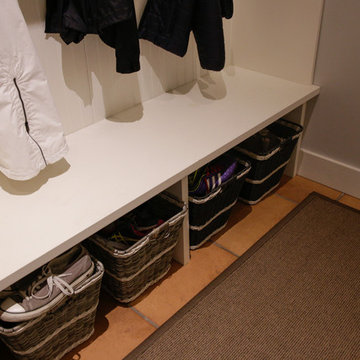
This is an example of a mid-sized traditional single-wall laundry room in Vancouver with shaker cabinets, white cabinets, grey walls and terra-cotta floors.
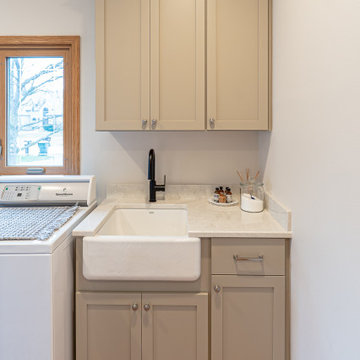
The laundry space, found right beside the kitchen, now has a functional area with a large undermount sink and cabinetry.
Photo of a large traditional single-wall utility room in Milwaukee with an undermount sink, shaker cabinets, beige cabinets, quartz benchtops, beige splashback, engineered quartz splashback, white walls, terra-cotta floors, a side-by-side washer and dryer, multi-coloured floor and beige benchtop.
Photo of a large traditional single-wall utility room in Milwaukee with an undermount sink, shaker cabinets, beige cabinets, quartz benchtops, beige splashback, engineered quartz splashback, white walls, terra-cotta floors, a side-by-side washer and dryer, multi-coloured floor and beige benchtop.
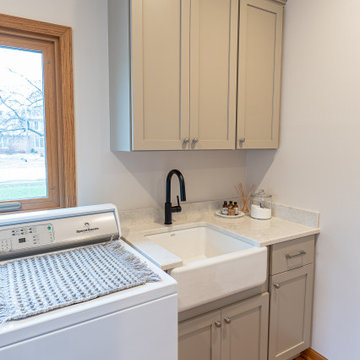
The laundry space, found right beside the kitchen, now has a functional area with a large undermount sink and cabinetry.
Design ideas for a large traditional single-wall utility room in Milwaukee with an undermount sink, shaker cabinets, beige cabinets, quartz benchtops, beige splashback, engineered quartz splashback, white walls, terra-cotta floors, a side-by-side washer and dryer, multi-coloured floor and beige benchtop.
Design ideas for a large traditional single-wall utility room in Milwaukee with an undermount sink, shaker cabinets, beige cabinets, quartz benchtops, beige splashback, engineered quartz splashback, white walls, terra-cotta floors, a side-by-side washer and dryer, multi-coloured floor and beige benchtop.
Single-wall Laundry Room Design Ideas with Terra-cotta Floors
3