Single-wall Laundry Room Design Ideas with White Floor
Refine by:
Budget
Sort by:Popular Today
1 - 20 of 448 photos
Item 1 of 3

Mid-sized single-wall utility room in Other with shaker cabinets, white cabinets, marble benchtops, glass sheet splashback, grey walls, ceramic floors, a side-by-side washer and dryer, white floor and brown benchtop.

The mud room and laundry room of Arbor Creek. View House Plan THD-1389: https://www.thehousedesigners.com/plan/the-ingalls-1389

Dans cet appartement familial de 150 m², l’objectif était de rénover l’ensemble des pièces pour les rendre fonctionnelles et chaleureuses, en associant des matériaux naturels à une palette de couleurs harmonieuses.
Dans la cuisine et le salon, nous avons misé sur du bois clair naturel marié avec des tons pastel et des meubles tendance. De nombreux rangements sur mesure ont été réalisés dans les couloirs pour optimiser tous les espaces disponibles. Le papier peint à motifs fait écho aux lignes arrondies de la porte verrière réalisée sur mesure.
Dans les chambres, on retrouve des couleurs chaudes qui renforcent l’esprit vacances de l’appartement. Les salles de bain et la buanderie sont également dans des tons de vert naturel associés à du bois brut. La robinetterie noire, toute en contraste, apporte une touche de modernité. Un appartement où il fait bon vivre !
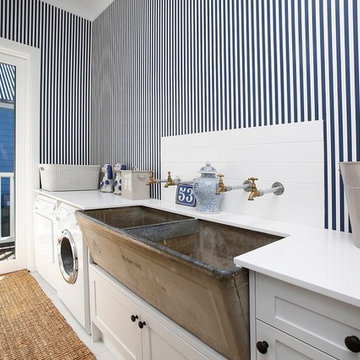
Jamie Cleary
Small country single-wall dedicated laundry room in Other with a farmhouse sink, shaker cabinets, white cabinets, multi-coloured walls, ceramic floors, a side-by-side washer and dryer, white floor and white benchtop.
Small country single-wall dedicated laundry room in Other with a farmhouse sink, shaker cabinets, white cabinets, multi-coloured walls, ceramic floors, a side-by-side washer and dryer, white floor and white benchtop.
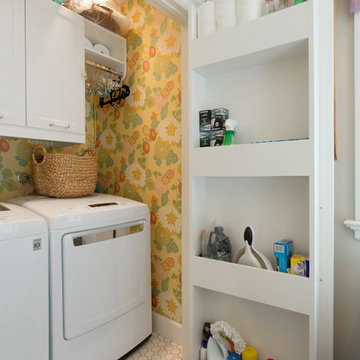
Small but sunny! This laundry closet makes the most of every square inch, fitted with custom storage on doors for cleaning supplies and (so much) more. Wallpaper is Thibaut, and design by Courtney B. Smith.
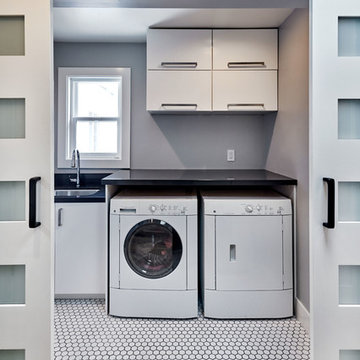
Inspiration for a country single-wall laundry cupboard in San Francisco with a drop-in sink, flat-panel cabinets, white cabinets, quartz benchtops, grey walls, ceramic floors, a side-by-side washer and dryer and white floor.
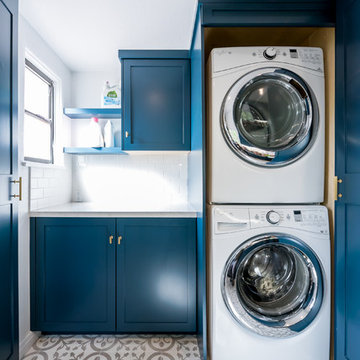
Inspiration for a small contemporary single-wall dedicated laundry room in Los Angeles with shaker cabinets, blue cabinets, quartzite benchtops, white walls, ceramic floors, a stacked washer and dryer and white floor.
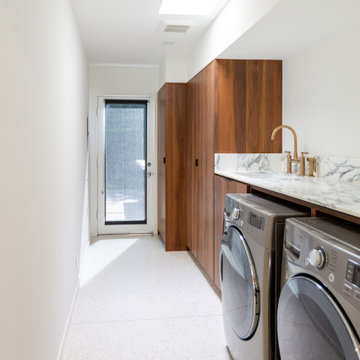
Inspiration for a mid-sized midcentury single-wall dedicated laundry room in Other with an undermount sink, flat-panel cabinets, dark wood cabinets, quartz benchtops, white splashback, engineered quartz splashback, white walls, a side-by-side washer and dryer, white floor and white benchtop.
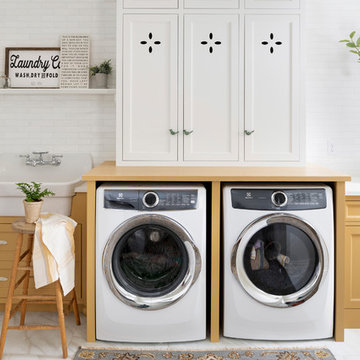
Design ideas for a mid-sized country single-wall utility room in Minneapolis with a drop-in sink, beaded inset cabinets, yellow cabinets, a side-by-side washer and dryer, white floor and yellow benchtop.
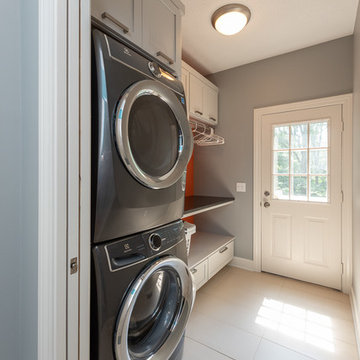
Inspiration for a small traditional single-wall utility room in Indianapolis with recessed-panel cabinets, grey cabinets, granite benchtops, grey walls, ceramic floors, a stacked washer and dryer, white floor and black benchtop.
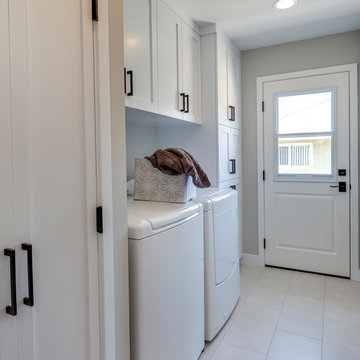
This Transitional Whole Home Remodel required that the interior of the home be gutted in order to create the open concept kitchen / great room. The floors, walls and roofs were all reinsulated. The exterior was also updated with new stucco, paint and roof. Note the craftsman style front door in black! We also updated the plumbing, electrical and mechanical. The location and size of the new windows were all optimized for lighting. Adding to the homes new look are Louvered Shutters on all of the windows. The homeowners couldn’t be happier with their NEW home!
The kitchen features white shaker cabinet doors and Torquay Cambria countertops. White subway tile is warmed by the Dark Oak Wood floor. The home office space was customized for the homeowners. It features white shaker style cabinets and a custom built-in desk to optimize space and functionality. The master bathroom features DeWils cabinetry in walnut with a shadow gray stain. The new vanity cabinet was specially designed to offer more storage. The stylistic niche design in the shower runs the entire width of the shower for a modernized and clean look. The same Cambria countertop is used in the bathrooms as was used in the kitchen. "Natural looking" materials, subtle with various surface textures in shades of white and gray, contrast the vanity color. The shower floor is Stone Cobbles while the bathroom flooring is a white concrete looking tile, both from DalTile. The Wood Looking Shower Tiles are from Arizona Tile. The hall or guest bathroom features the same materials as the master bath but also offers the homeowners a bathtub. The laundry room has white shaker style custom built in tall and upper cabinets. The flooring in the laundry room matches the bathroom flooring.
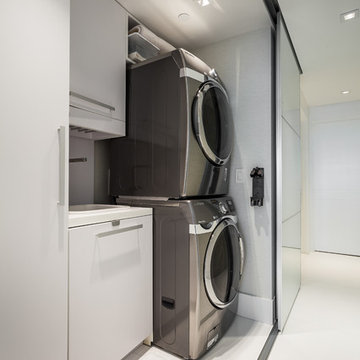
This is an example of a small contemporary single-wall laundry cupboard in Miami with a drop-in sink, flat-panel cabinets, white cabinets, quartzite benchtops, white walls, a stacked washer and dryer, porcelain floors and white floor.

This laundry is very compact, and is concealed behind cupboard doors in the guest bathroom. We designed it to have maximum storage and functionality.
Design ideas for a small modern single-wall laundry cupboard in Brisbane with an undermount sink, medium wood cabinets, quartz benchtops, white splashback, ceramic splashback, white walls, ceramic floors, a stacked washer and dryer, white floor and white benchtop.
Design ideas for a small modern single-wall laundry cupboard in Brisbane with an undermount sink, medium wood cabinets, quartz benchtops, white splashback, ceramic splashback, white walls, ceramic floors, a stacked washer and dryer, white floor and white benchtop.
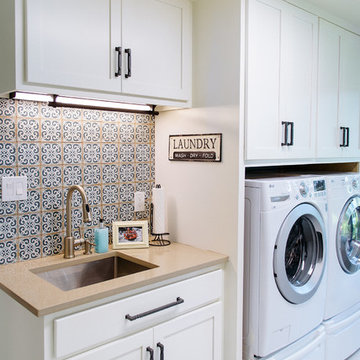
Carlos Barron Photography
Photo of a transitional single-wall dedicated laundry room in Austin with an undermount sink, shaker cabinets, white cabinets, a side-by-side washer and dryer, white floor and beige benchtop.
Photo of a transitional single-wall dedicated laundry room in Austin with an undermount sink, shaker cabinets, white cabinets, a side-by-side washer and dryer, white floor and beige benchtop.
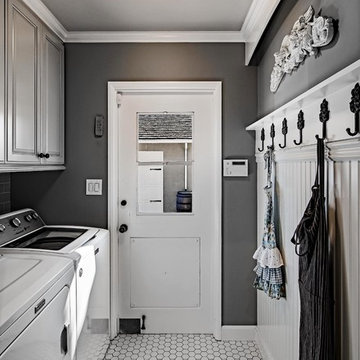
Inspiration for a mid-sized transitional single-wall dedicated laundry room in Orange County with raised-panel cabinets, grey cabinets, grey walls, porcelain floors, a side-by-side washer and dryer and white floor.

Farm House Laundry Project, we open this laundry closet to switch Laundry from Bathroom to Kitchen Dining Area, this way we change from small machine size to big washer and dryer.

With the original, unfinished laundry room located in the enclosed porch with plywood subflooring and bare shiplap on the walls, our client was ready for a change.
To create a functional size laundry/utility room, Blackline Renovations repurposed part of the enclosed porch and slightly expanded into the original kitchen footprint. With a small space to work with, form and function was paramount. Blackline Renovations’ creative solution involved carefully designing an efficient layout with accessible storage. The laundry room was thus designed with floor-to-ceiling cabinetry and a stacked washer/dryer to provide enough space for a folding station and drying area. The lower cabinet beneath the drying area was even customized to conceal and store a cat litter box. Every square inch was wisely utilized to maximize this small space.
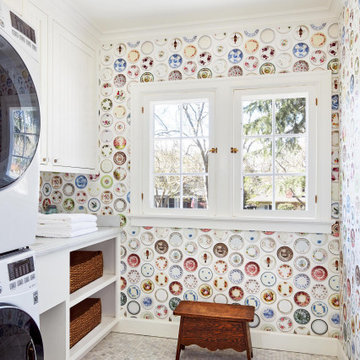
Colorful dish wallpaper surrounding a sunny window makes laundry less of a chore. Hexagonal floor tiles echo the repetition of the patterned wallpaper. French windows can be completely opened to let the breeze in.
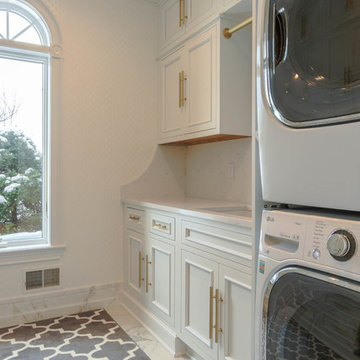
Photo of a mid-sized traditional single-wall dedicated laundry room in Detroit with recessed-panel cabinets, white cabinets, quartz benchtops, white walls, marble floors, a stacked washer and dryer, white floor and white benchtop.
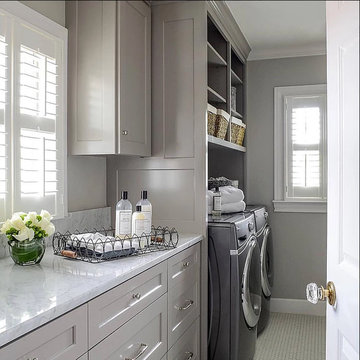
Inspiration for a mid-sized transitional single-wall dedicated laundry room in Austin with recessed-panel cabinets, grey cabinets, marble benchtops, grey walls, porcelain floors, a side-by-side washer and dryer and white floor.
Single-wall Laundry Room Design Ideas with White Floor
1