Single-wall Laundry Room Design Ideas with White Floor
Refine by:
Budget
Sort by:Popular Today
121 - 140 of 450 photos
Item 1 of 3
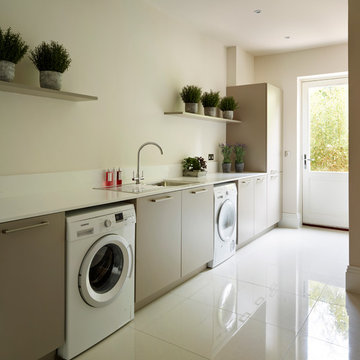
Inspiration for a contemporary single-wall laundry room in Essex with flat-panel cabinets, a side-by-side washer and dryer, beige walls, white floor, grey cabinets and a drop-in sink.
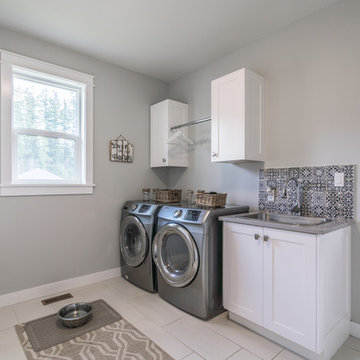
This custom 2-storey family home features a bright, modern kitchen with custom cabinetry, multi-purpose kitchen island, hardwood flooring, and a gorgeous tile backsplash.
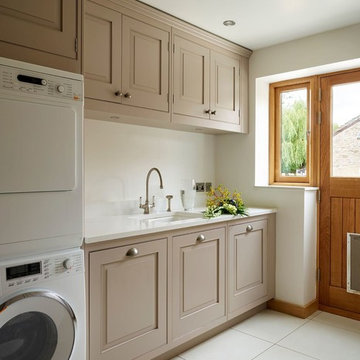
Inspiration for a mid-sized traditional single-wall utility room in Other with an undermount sink, recessed-panel cabinets, brown cabinets, beige walls, a stacked washer and dryer and white floor.
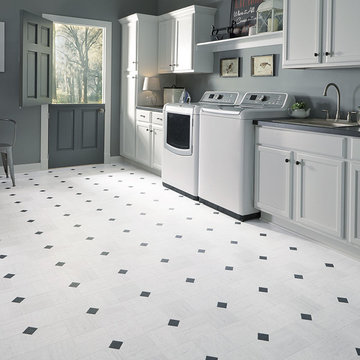
Large traditional single-wall utility room in New York with white cabinets, grey walls, vinyl floors, a side-by-side washer and dryer, a drop-in sink, recessed-panel cabinets, quartz benchtops and white floor.
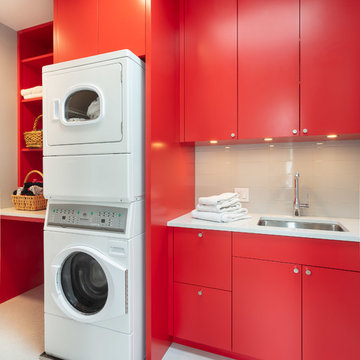
Architect: Doug Brown, DBVW Architects / Photographer: Robert Brewster Photography
Design ideas for a mid-sized contemporary single-wall dedicated laundry room in Providence with an undermount sink, flat-panel cabinets, red cabinets, quartz benchtops, grey walls, porcelain floors, a stacked washer and dryer, white benchtop and white floor.
Design ideas for a mid-sized contemporary single-wall dedicated laundry room in Providence with an undermount sink, flat-panel cabinets, red cabinets, quartz benchtops, grey walls, porcelain floors, a stacked washer and dryer, white benchtop and white floor.
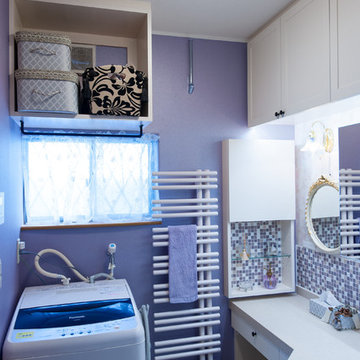
パウダールームはエレガンスデザインで、オリジナル洗面化粧台を造作!扉はクリーム系で塗り、シンプルな框デザイン。壁はゴールドの唐草柄が美しいYORKの輸入壁紙&ローズ系光沢のある壁紙&ガラスブロックでアクセント。洗面ボールとパウダーコーナーを天板の奥行きを変えて、座ってお化粧が出来るようににデザインしました。冬の寒さを軽減してくれる、デザインタオルウォーマーはカラー合わせて、ローズ系でオーダー設置。三面鏡は、サンワカンパニー〜。
小さいながらも、素敵なエレガンス空間が出来上がりました。
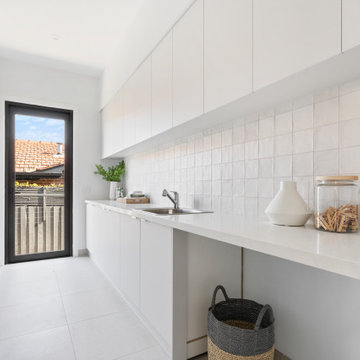
This is an example of a mid-sized modern single-wall dedicated laundry room in Melbourne with a single-bowl sink, open cabinets, white cabinets, white splashback, white walls, ceramic floors, an integrated washer and dryer, white floor and white benchtop.
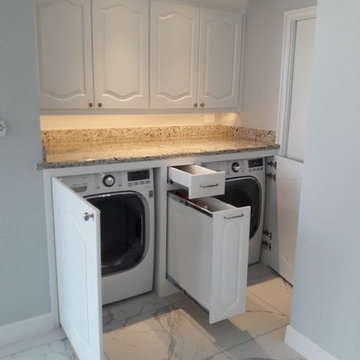
Mid-sized single-wall utility room in Houston with raised-panel cabinets, white cabinets, granite benchtops, grey walls, porcelain floors, a side-by-side washer and dryer and white floor.

This is an example of a small contemporary single-wall dedicated laundry room in Sydney with shaker cabinets, white cabinets, white splashback, ceramic splashback, ceramic floors, a side-by-side washer and dryer and white floor.
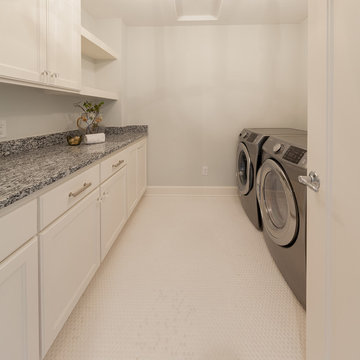
Photo of a mid-sized traditional single-wall utility room in Minneapolis with an undermount sink, recessed-panel cabinets, white cabinets, granite benchtops, white walls, ceramic floors, a side-by-side washer and dryer and white floor.
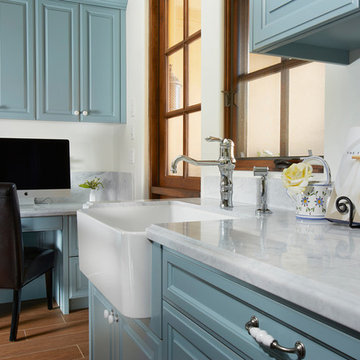
Bianco Carrara Marble @ Arizona Tile, natural stone marble from Italy, has a white background and distinctive veining. It is installed on a bathroom floor and wall. Arizona Tile carries Bianco Carrara in natural stone marble slab and tile.
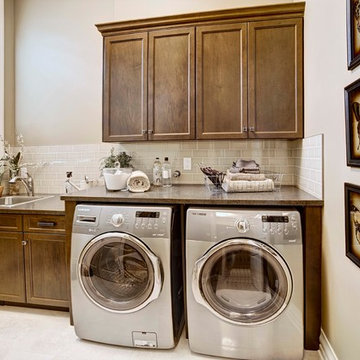
Laundry room.
Inspiration for a traditional single-wall dedicated laundry room in Calgary with a drop-in sink, shaker cabinets, dark wood cabinets, beige walls, a side-by-side washer and dryer, white floor and grey benchtop.
Inspiration for a traditional single-wall dedicated laundry room in Calgary with a drop-in sink, shaker cabinets, dark wood cabinets, beige walls, a side-by-side washer and dryer, white floor and grey benchtop.
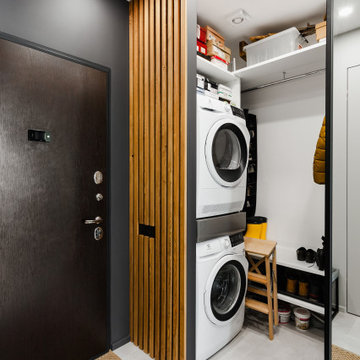
Стиральная и сушильная машины установлены в колонну, между ними складная гладильная доска. Все это прячется за зеркальными дверями - и в прихожей всегда порядок)
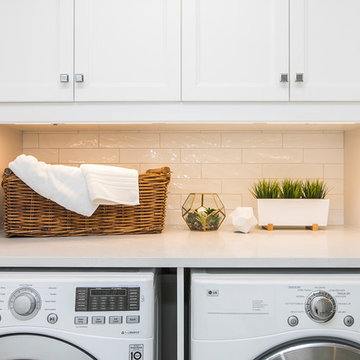
Photo of a small transitional single-wall utility room in Ottawa with shaker cabinets, white cabinets, quartz benchtops, white walls, porcelain floors, a side-by-side washer and dryer, white floor and white benchtop.
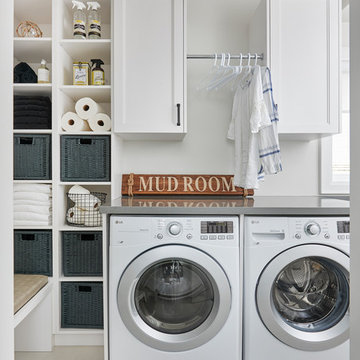
Photography by Stephani Buchman
Photo of a small transitional single-wall dedicated laundry room in Toronto with recessed-panel cabinets, white cabinets, white walls, a side-by-side washer and dryer, white floor and grey benchtop.
Photo of a small transitional single-wall dedicated laundry room in Toronto with recessed-panel cabinets, white cabinets, white walls, a side-by-side washer and dryer, white floor and grey benchtop.

Farm House Laundry Project, we open this laundry closet to switch Laundry from Bathroom to Kitchen Dining Area, this way we change from small machine size to big washer and dryer.
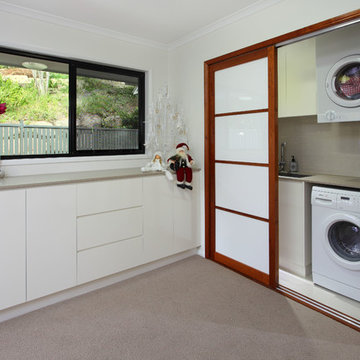
Divine Bathroom Kitchen Laundry
Inspiration for a small asian single-wall laundry cupboard in Brisbane with an undermount sink, flat-panel cabinets, grey cabinets, quartz benchtops, grey walls, porcelain floors, an integrated washer and dryer, white floor and grey benchtop.
Inspiration for a small asian single-wall laundry cupboard in Brisbane with an undermount sink, flat-panel cabinets, grey cabinets, quartz benchtops, grey walls, porcelain floors, an integrated washer and dryer, white floor and grey benchtop.
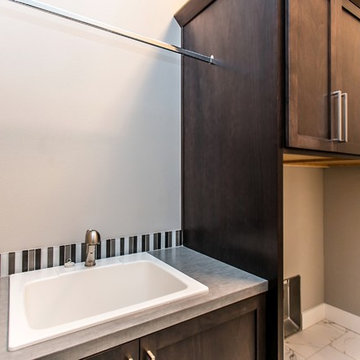
Photo of a small transitional single-wall dedicated laundry room in Seattle with an utility sink, shaker cabinets, dark wood cabinets, laminate benchtops, grey walls, marble floors, a side-by-side washer and dryer, white floor and grey benchtop.
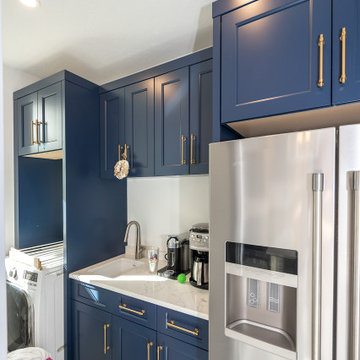
Laundry room in Boyd Park remodel in Siesta Key, Florida.
Inspiration for a small transitional single-wall utility room in Tampa with a drop-in sink, quartzite benchtops, white walls, a side-by-side washer and dryer, white floor and white benchtop.
Inspiration for a small transitional single-wall utility room in Tampa with a drop-in sink, quartzite benchtops, white walls, a side-by-side washer and dryer, white floor and white benchtop.
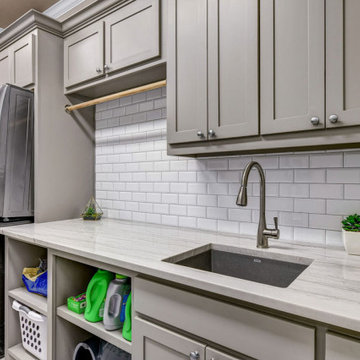
This is an example of an expansive transitional single-wall utility room in Dallas with an undermount sink, shaker cabinets, grey cabinets, quartzite benchtops, grey walls, porcelain floors, a stacked washer and dryer, white floor and grey benchtop.
Single-wall Laundry Room Design Ideas with White Floor
7