Small Asian Dining Room Design Ideas
Refine by:
Budget
Sort by:Popular Today
161 - 180 of 209 photos
Item 1 of 3
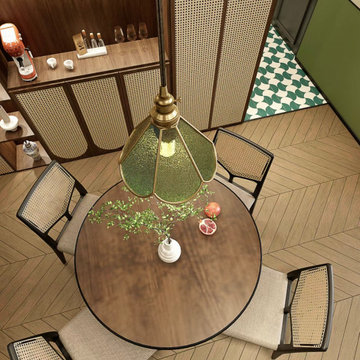
This project is a customer case located in Chiang Mai, Thailand. The client's residence is a 100-square-meter house. The client and their family embarked on an entrepreneurial journey in Chiang Mai three years ago and settled down there. As wanderers far from their homeland, they hold a deep longing for their roots. This sentiment inspired the client's desire to infuse their home with a tropical vacation vibe.
The overall theme of the client's home is a blend of South Asian and retro styles with a touch of French influence. The extensive use of earthy tones coupled with vintage green hues creates a nostalgic atmosphere. Rich coffee-colored hardwood flooring complements the dark walnut and rattan furnishings, enveloping the entire space in a South Asian retro charm that exudes a strong Southeast Asian aesthetic.
The client particularly wanted to select a retro-style lighting fixture for the dining area. Based on the dining room's overall theme, we recommended this vintage green glass pendant lamp with lace detailing. When the client received the products, they expressed that the lighting fixtures perfectly matched their vision. The client was extremely satisfied with the outcome.
I'm sharing this case with everyone in the hopes of providing inspiration and ideas for your own interior decoration projects.
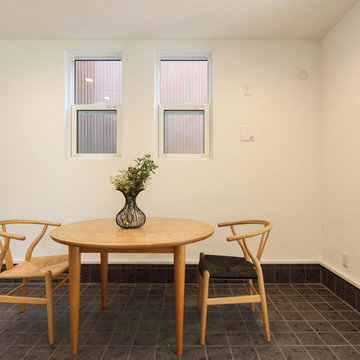
秩父夜祭りメインストリートに面する洒落た和な家
Photo of a small asian dining room in Other with white walls, porcelain floors and grey floor.
Photo of a small asian dining room in Other with white walls, porcelain floors and grey floor.
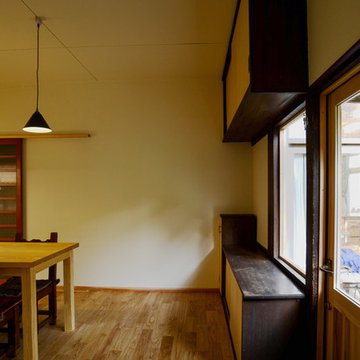
D-house 改修工事
Photo of a small asian dining room in Other with light hardwood floors and beige floor.
Photo of a small asian dining room in Other with light hardwood floors and beige floor.
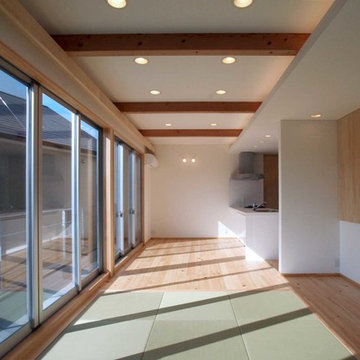
大開口の開放的なLDK。化粧張り梁と間接照明で天井高さに変化をつけています。
Photo:hiroshi nakazawa
This is an example of a small asian open plan dining in Other with white walls and light hardwood floors.
This is an example of a small asian open plan dining in Other with white walls and light hardwood floors.
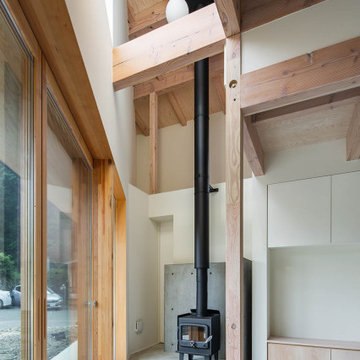
愛知県瀬戸市にある定光寺
山林を切り開いた敷地で広い。
市街化調整区域であり、分家申請となるが
実家の南側で建築可能な敷地は50坪強の三角形である。
実家の日当たりを配慮し敷地いっぱいに南側に寄せた三角形の建物を建てるようにした。
東側は うっそうとした森でありそちらからの日当たりはあまり期待できそうもない。
自然との融合という考え方もあったが 状況から融合を選択できそうもなく
隔離という判断し開口部をほぼ設けていない。
ただ樹木の高い部分にある新芽はとても美しく その部分にだけ開口部を設ける。
その開口からの朝の光はとても美しい。
玄関からアプロ-チされる低い天井の白いシンプルなロ-カを抜けると
構造材表しの荒々しい高天井であるLDKに入り、対照的な空間表現となっている。
ところどころに小さな吹き抜けを配し、二階への連続性を表現している。
二階には オ-プンな将来的な子供部屋 そこからスキップされた寝室に入る
その空間は 三角形の頂点に向かって構造材が伸びていく。
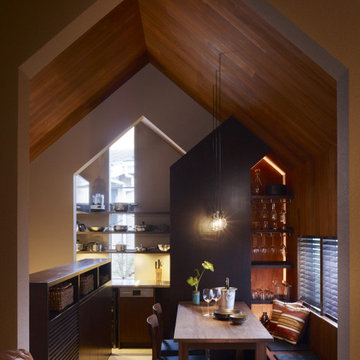
Inspiration for a small asian kitchen/dining combo with brown walls, plywood floors, no fireplace, beige floor, wood and wood walls.
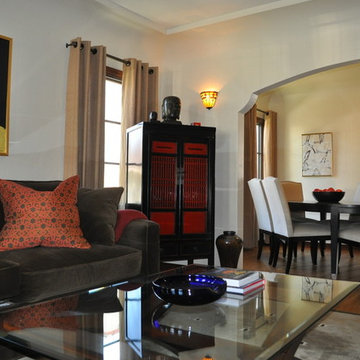
Photo of a small asian separate dining room in Los Angeles with beige walls and dark hardwood floors.
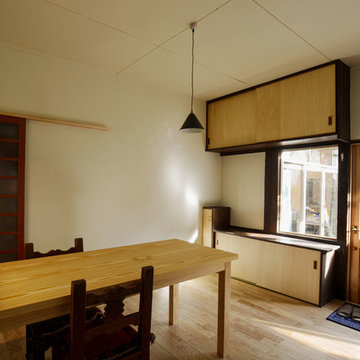
D-house 改修工事
This is an example of a small asian dining room in Other with light hardwood floors and beige floor.
This is an example of a small asian dining room in Other with light hardwood floors and beige floor.
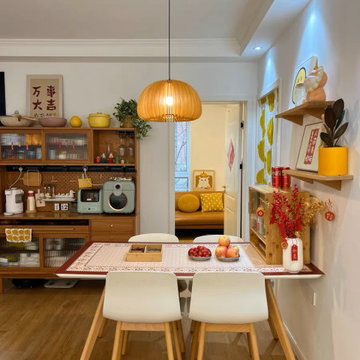
This project is a case study of a client living in Orlando, USA. In an 80-square-meter room, the client has a combined living room and dining area layout. The overall style of the house leans towards a modern Japanese-inspired natural wood aesthetic. The client's requirement was to find the perfect pendant light for the dining area, ensuring ample illumination while seamlessly blending with the room's style. We recommended this pumpkin pendant light to her, with its 35cm radiating light source capable of illuminating the entire dining area. Once the product was received and installed, the client expressed great satisfaction with the outcome.
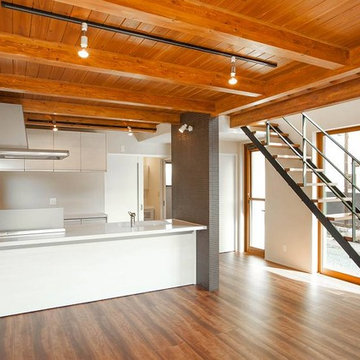
Photo of a small asian open plan dining in Other with white walls, plywood floors and brown floor.
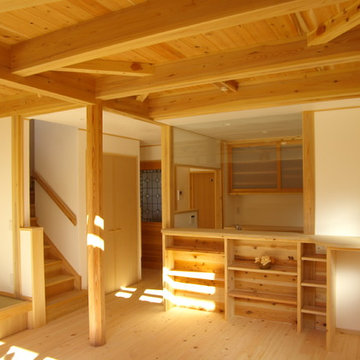
密集地でも明るいダイニングルーム。吹き抜けからの光がさしこむ。
Design ideas for a small asian open plan dining in Tokyo Suburbs with white walls and medium hardwood floors.
Design ideas for a small asian open plan dining in Tokyo Suburbs with white walls and medium hardwood floors.
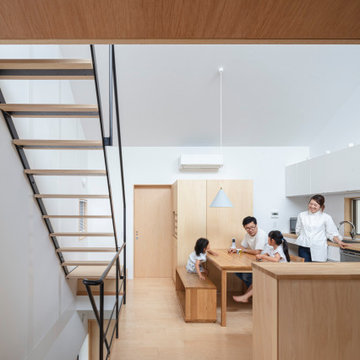
ダイニングキッチンは天井が高く明るいスペースに。リビングとはカウンターで仕切っています。
Photo by Nao Takahashi
This is an example of a small asian open plan dining in Other with white walls, plywood floors, no fireplace, beige floor, wood and planked wall panelling.
This is an example of a small asian open plan dining in Other with white walls, plywood floors, no fireplace, beige floor, wood and planked wall panelling.
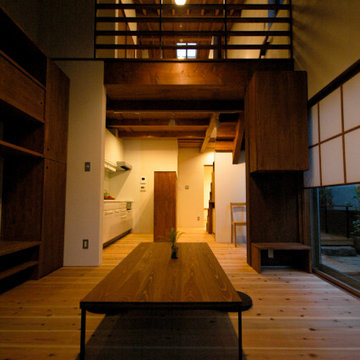
テイネンゴノイエ#02 老後の住まい
Design ideas for a small asian open plan dining in Kyoto with beige walls, medium hardwood floors, beige floor and exposed beam.
Design ideas for a small asian open plan dining in Kyoto with beige walls, medium hardwood floors, beige floor and exposed beam.
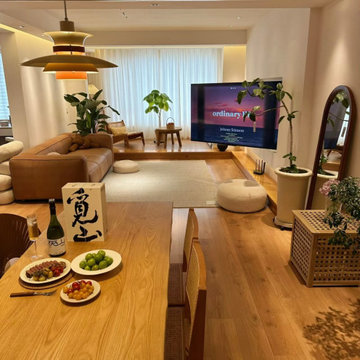
Presenting a case study of a client located in Nagoya, Japan. This client resides in an 85 square meter, two-bedroom, two-living room residence. The overall style of the house incorporates a blend of Japanese wooden and Nordic modern aesthetics. The client discovered us through a Google search and sought our expertise in recommending and selecting lighting fixtures suitable for their living room and dining area. The client expressed a preference for localized lighting, indicating a high requirement for accentuating specific areas. After reviewing the floor plans and renderings provided by the client, we assisted them in making their choices.
Starting with the dining area, which is a separate space occupying approximately 10 square meters, the client has a solid wood dining table measuring 1.8 meters in length. Their preference for warm lighting led us to recommend the PH5 Macaron Pendant Light in a Nordic modern style. This pendant light offers a wide range of color options, and the client personally selected a combination of white and orange, paired with warm light sources. The actual result of this combination is truly remarkable. As the client had additional auxiliary lighting such as light strips installed in the dining area, the pendant light primarily serves the purpose of focusing the light on the food, perfectly meeting the client's requirements.
Moving on to the living room, the client also has light strips installed on the ceiling and track lights in place. They expressed a need for a floor lamp beside the sofa to provide localized lighting, as they enjoy reading in the living room. Hence, we selected a unique umbrella-shaped wooden floor lamp that complements the pendant light in the dining area. This choice harmonizes well with the overall style of the dining area, which showcases a Japanese wooden aesthetic. When the client received the products, they expressed their complete satisfaction with how well the lighting fixtures aligned with their needs.
I am sharing this case study with everyone, hoping it will provide inspiration and ideas for your own home renovations.
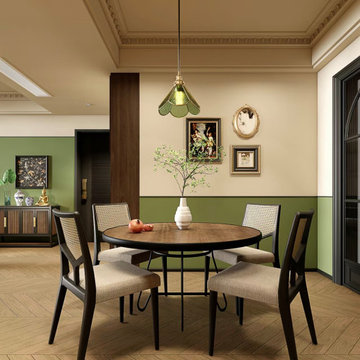
This project is a customer case located in Chiang Mai, Thailand. The client's residence is a 100-square-meter house. The client and their family embarked on an entrepreneurial journey in Chiang Mai three years ago and settled down there. As wanderers far from their homeland, they hold a deep longing for their roots. This sentiment inspired the client's desire to infuse their home with a tropical vacation vibe.
The overall theme of the client's home is a blend of South Asian and retro styles with a touch of French influence. The extensive use of earthy tones coupled with vintage green hues creates a nostalgic atmosphere. Rich coffee-colored hardwood flooring complements the dark walnut and rattan furnishings, enveloping the entire space in a South Asian retro charm that exudes a strong Southeast Asian aesthetic.
The client particularly wanted to select a retro-style lighting fixture for the dining area. Based on the dining room's overall theme, we recommended this vintage green glass pendant lamp with lace detailing. When the client received the products, they expressed that the lighting fixtures perfectly matched their vision. The client was extremely satisfied with the outcome.
I'm sharing this case with everyone in the hopes of providing inspiration and ideas for your own interior decoration projects.
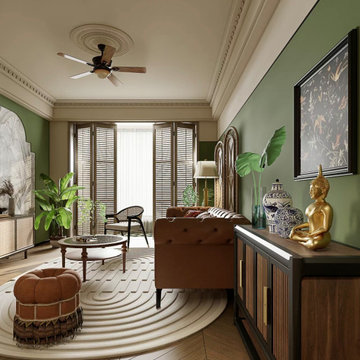
This project is a customer case located in Chiang Mai, Thailand. The client's residence is a 100-square-meter house. The client and their family embarked on an entrepreneurial journey in Chiang Mai three years ago and settled down there. As wanderers far from their homeland, they hold a deep longing for their roots. This sentiment inspired the client's desire to infuse their home with a tropical vacation vibe.
The overall theme of the client's home is a blend of South Asian and retro styles with a touch of French influence. The extensive use of earthy tones coupled with vintage green hues creates a nostalgic atmosphere. Rich coffee-colored hardwood flooring complements the dark walnut and rattan furnishings, enveloping the entire space in a South Asian retro charm that exudes a strong Southeast Asian aesthetic.
The client particularly wanted to select a retro-style lighting fixture for the dining area. Based on the dining room's overall theme, we recommended this vintage green glass pendant lamp with lace detailing. When the client received the products, they expressed that the lighting fixtures perfectly matched their vision. The client was extremely satisfied with the outcome.
I'm sharing this case with everyone in the hopes of providing inspiration and ideas for your own interior decoration projects.
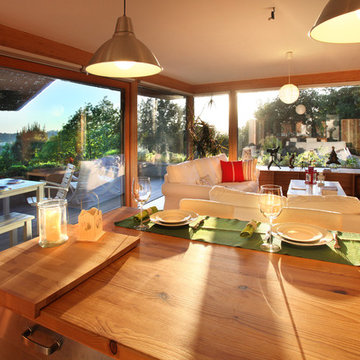
© Rusticasa
Photo of a small asian kitchen/dining combo in Other with multi-coloured walls, medium hardwood floors, a wood stove, a metal fireplace surround and multi-coloured floor.
Photo of a small asian kitchen/dining combo in Other with multi-coloured walls, medium hardwood floors, a wood stove, a metal fireplace surround and multi-coloured floor.
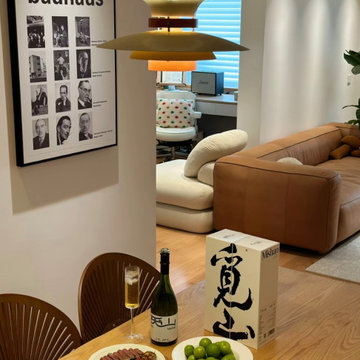
Presenting a case study of a client located in Nagoya, Japan. This client resides in an 85 square meter, two-bedroom, two-living room residence. The overall style of the house incorporates a blend of Japanese wooden and Nordic modern aesthetics. The client discovered us through a Google search and sought our expertise in recommending and selecting lighting fixtures suitable for their living room and dining area. The client expressed a preference for localized lighting, indicating a high requirement for accentuating specific areas. After reviewing the floor plans and renderings provided by the client, we assisted them in making their choices.
Starting with the dining area, which is a separate space occupying approximately 10 square meters, the client has a solid wood dining table measuring 1.8 meters in length. Their preference for warm lighting led us to recommend the PH5 Macaron Pendant Light in a Nordic modern style. This pendant light offers a wide range of color options, and the client personally selected a combination of white and orange, paired with warm light sources. The actual result of this combination is truly remarkable. As the client had additional auxiliary lighting such as light strips installed in the dining area, the pendant light primarily serves the purpose of focusing the light on the food, perfectly meeting the client's requirements.
Moving on to the living room, the client also has light strips installed on the ceiling and track lights in place. They expressed a need for a floor lamp beside the sofa to provide localized lighting, as they enjoy reading in the living room. Hence, we selected a unique umbrella-shaped wooden floor lamp that complements the pendant light in the dining area. This choice harmonizes well with the overall style of the dining area, which showcases a Japanese wooden aesthetic. When the client received the products, they expressed their complete satisfaction with how well the lighting fixtures aligned with their needs.
I am sharing this case study with everyone, hoping it will provide inspiration and ideas for your own home renovations.
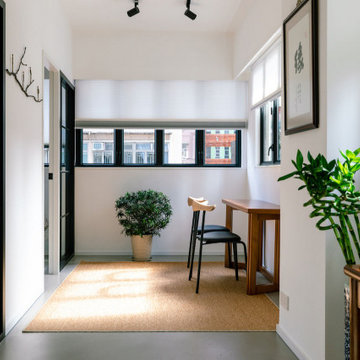
Dining area to a 550 SQFT oriental style apartment in Hong Kong
This is an example of a small asian dining room in Hong Kong.
This is an example of a small asian dining room in Hong Kong.
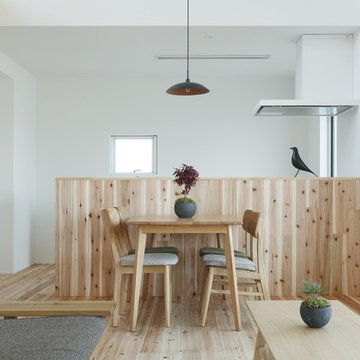
This is an example of a small asian open plan dining in Other with white walls, light hardwood floors and beige floor.
Small Asian Dining Room Design Ideas
9