Small Basement Design Ideas with White Walls
Sort by:Popular Today
1 - 20 of 333 photos
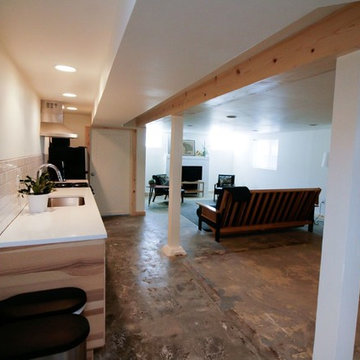
An open plan living space was created by taking down partition walls running between the posts. An egress window brings plenty of daylight into the space. Photo -
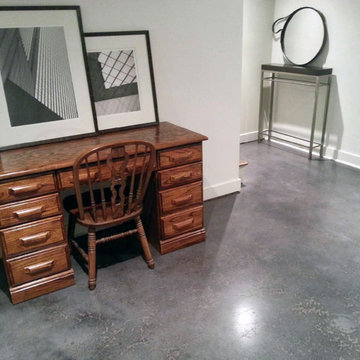
Prior to polishing, this concrete floor was damaged and uneven. After grinding the floor, and adding a dilution of black dye, the floor was polished to a satin, 200-grit finish.

Living room basement bedroom with new egress window. Polished concrete floors & staged
Inspiration for a small arts and crafts look-out basement in Portland with white walls, concrete floors and grey floor.
Inspiration for a small arts and crafts look-out basement in Portland with white walls, concrete floors and grey floor.
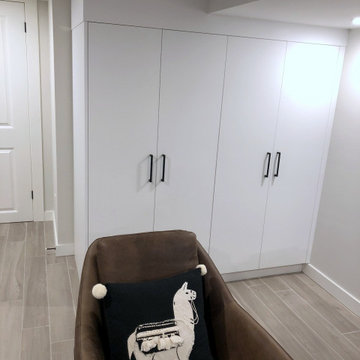
Storage needed to be hidden but there was very little space to put it, so we did the best we could with the bulkheads dictating where this was best placed.
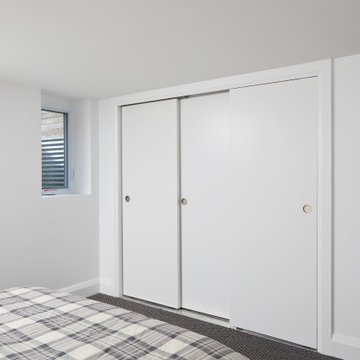
The new addition at the basement level allowed for the creation of a new bedroom space, allowing all residents in the home to have their own rooms.
Photo of a small contemporary look-out basement in Toronto with white walls, carpet and grey floor.
Photo of a small contemporary look-out basement in Toronto with white walls, carpet and grey floor.
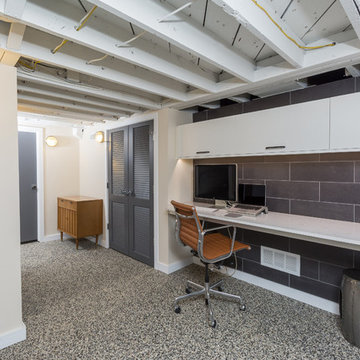
Designed by Monica Lewis, CMKBD. MCR, UDCP
Todd Yarrington - Professional photography.
This is an example of a small contemporary basement in Columbus with white walls and grey floor.
This is an example of a small contemporary basement in Columbus with white walls and grey floor.

This lower-level entertainment area and spare bedroom is the perfect flex space for game nights, family gatherings, and hosting overnight guests. We furnished the space in a soft palette of light blues and cream-colored neutrals. This palette feels cohesive with the other rooms in the home and helps the area feel bright, with or without great natural lighting.
For functionality, we also offered two seating options, this 2-3 person sofa and a comfortable upholstered chair that can be easily moved to face the TV or cozy up to the ottoman when you break out the board games.
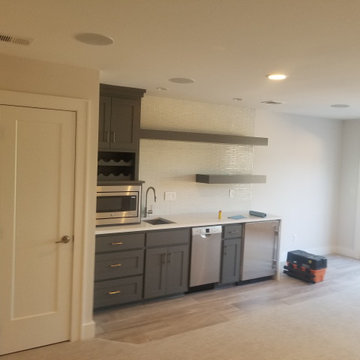
New lower level wet bar complete with glass backsplash, floating shelving with built-in backlighting, built-in microwave, beveral cooler, 18" dishwasher, wine storage, tile flooring, carpet, lighting, etc.
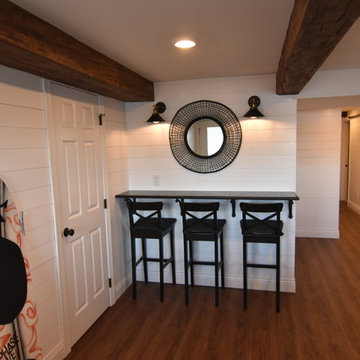
This lower Level beach-inspired walkout remodel includes lounge area, kitchenette, full bath, 2 bedrooms and unique built-in storage areas. Finish highlights include 1x6 nickel gap pine plank paneling, click-lock vinyl flooring, white granite countertop and drink rail with metal bracketing, surface mount solid core 4’3”x7’ barn door to laundry zone, plumbing pipe handrail and unique storage areas.
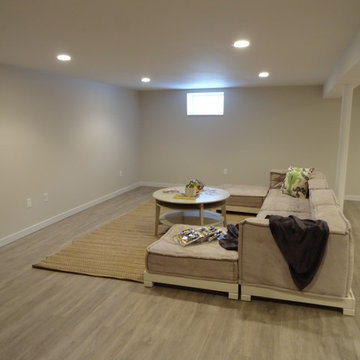
Photo of a small fully buried basement in New York with white walls, linoleum floors and beige floor.
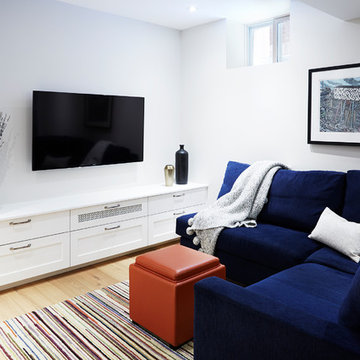
Naomi Finlay
Design ideas for a small transitional look-out basement in Toronto with white walls and light hardwood floors.
Design ideas for a small transitional look-out basement in Toronto with white walls and light hardwood floors.
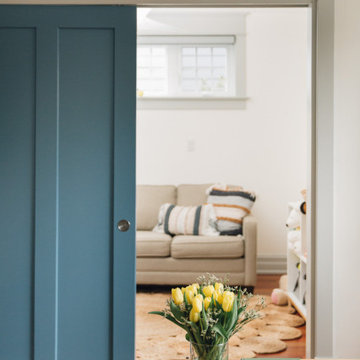
Simple doesn’t have to be boring, especially when your backyard is a lush ravine. This was the name of the game when it came to this traditional cottage-style house, with a contemporary flare. Emphasizing the great bones of the house with a simple pallet and contrasting trim helps to accentuate the high ceilings and classic mouldings, While adding saturated colours, and bold graphic wall murals brings lots of character to the house. This growing family now has the perfectly layered home, with plenty of their personality shining through.
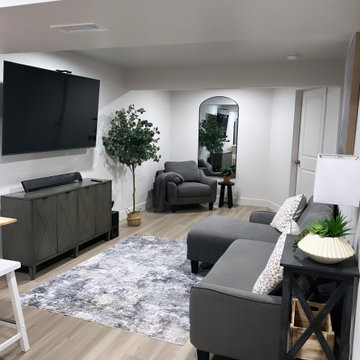
Finished basement with kitchenette & bathroom
Photo of a small modern basement in Salt Lake City with white walls, vinyl floors and grey floor.
Photo of a small modern basement in Salt Lake City with white walls, vinyl floors and grey floor.
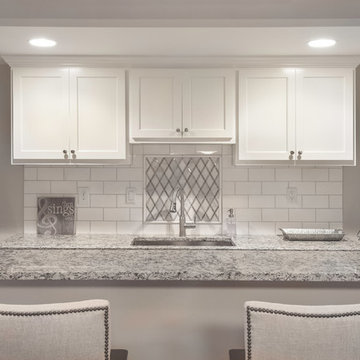
Melodie Hayes Photograhpy
Beautiful transformation of storage closet in basement into a small kitchen/bar area. Chairs by Universal, tile purchased through ProSource//Norcross
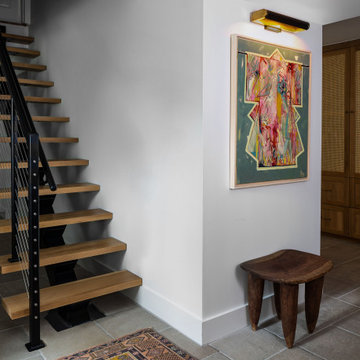
Design ideas for a small scandinavian basement in DC Metro with white walls, limestone floors and grey floor.

Photo of a small transitional basement in Vancouver with a home bar, white walls, vinyl floors, no fireplace, grey floor and panelled walls.
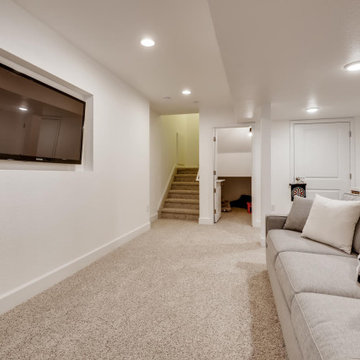
Family night never looked so good. Grab some popcorn and sit back to watch a movie with the kiddos.
Small contemporary look-out basement in Denver with white walls, carpet and beige floor.
Small contemporary look-out basement in Denver with white walls, carpet and beige floor.
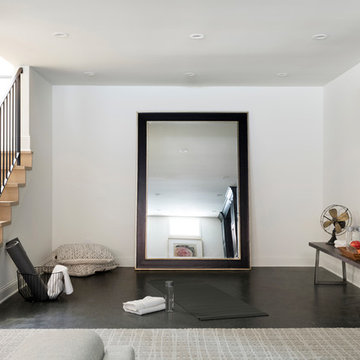
Small mediterranean look-out basement in Minneapolis with white walls and carpet.
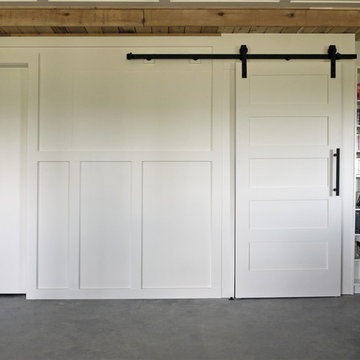
Barb Kelsall
Inspiration for a small industrial walk-out basement in Calgary with white walls, concrete floors and grey floor.
Inspiration for a small industrial walk-out basement in Calgary with white walls, concrete floors and grey floor.
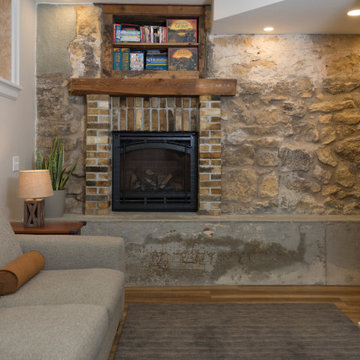
The feature wall in this basement was part of the original structure of this house. The fireplace brick surround was built from the original chimney bricks.
Small Basement Design Ideas with White Walls
1