Small Bathroom Design Ideas with a Trough Sink
Refine by:
Budget
Sort by:Popular Today
1 - 20 of 1,968 photos
Item 1 of 3
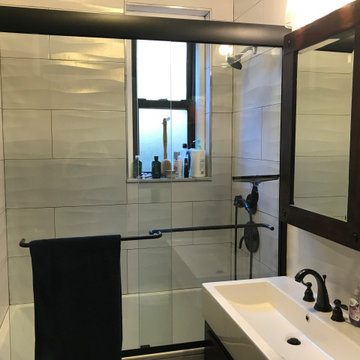
This is an example of a small modern 3/4 bathroom in New York with furniture-like cabinets, black cabinets, an alcove tub, a shower/bathtub combo, a two-piece toilet, white tile, porcelain tile, white walls, ceramic floors, a trough sink, solid surface benchtops, multi-coloured floor, a sliding shower screen and white benchtops.

The ensuite shower room features herringbone zellige tiles with a bold zigzag floor tile. The walls are finished in sage green which is complemented by the pink concrete basin.

Pool bath with a reclaimed trough sink, fun blue patterned wall tile. Mirror and lighting by Casey Howard Designs.
This is an example of a small country 3/4 bathroom in San Francisco with blue tile, cement tile, blue walls, slate floors, a trough sink, blue floor, a single vanity and a floating vanity.
This is an example of a small country 3/4 bathroom in San Francisco with blue tile, cement tile, blue walls, slate floors, a trough sink, blue floor, a single vanity and a floating vanity.

Photo of a small country bathroom with furniture-like cabinets, medium wood cabinets, a two-piece toilet, beige walls, travertine floors, a trough sink, wood benchtops and beige floor.
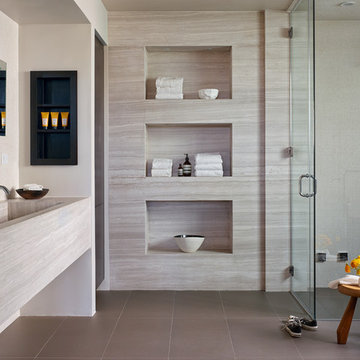
The limestone walls and matching vanity counter give a unique and serene feel to this master bathroom. the integrated sinks and cubby hole shelves make the simple, clean aesthetic seamless. A beautiful wet room shower with a hinged glass door and waterfall shower head complete the spa like feel.
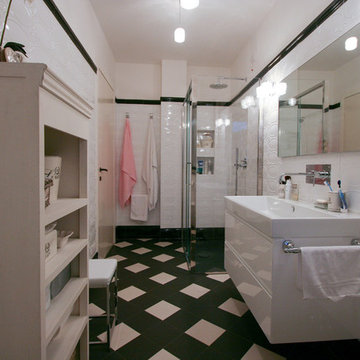
© Marco D'Andrea
Photo of a small traditional master bathroom in Milan with white cabinets, a curbless shower, a one-piece toilet, white tile, ceramic tile, white walls, porcelain floors, a trough sink, black floor and a sliding shower screen.
Photo of a small traditional master bathroom in Milan with white cabinets, a curbless shower, a one-piece toilet, white tile, ceramic tile, white walls, porcelain floors, a trough sink, black floor and a sliding shower screen.
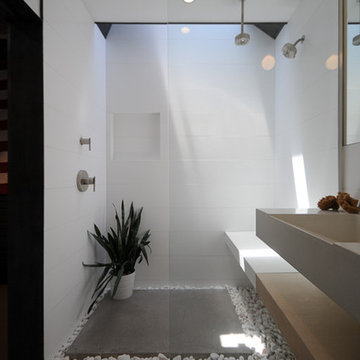
This is an example of a small modern 3/4 bathroom in Phoenix with a trough sink, open cabinets, light wood cabinets, concrete benchtops, a curbless shower, white tile, white walls and concrete floors.
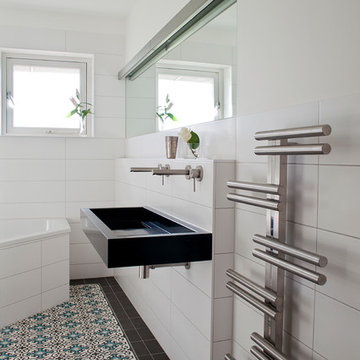
The long mirror reflects the natural light.
Figure of speech photography
Small contemporary bathroom in Amsterdam with a trough sink and white walls.
Small contemporary bathroom in Amsterdam with a trough sink and white walls.

This is an example of a small contemporary 3/4 wet room bathroom in Barcelona with medium wood cabinets, a wall-mount toilet, gray tile, porcelain tile, grey walls, porcelain floors, a trough sink, grey floor, a sliding shower screen, white benchtops, a single vanity and a floating vanity.
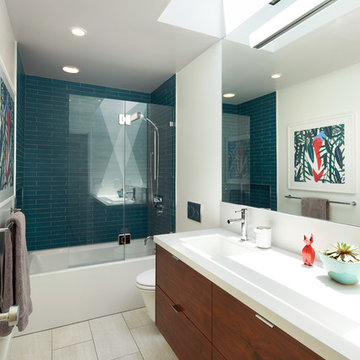
Mark Compton
Inspiration for a small midcentury 3/4 bathroom in San Francisco with flat-panel cabinets, medium wood cabinets, an alcove tub, a shower/bathtub combo, a one-piece toilet, blue tile, glass sheet wall, white walls, porcelain floors, a trough sink, engineered quartz benchtops, beige floor, a hinged shower door and white benchtops.
Inspiration for a small midcentury 3/4 bathroom in San Francisco with flat-panel cabinets, medium wood cabinets, an alcove tub, a shower/bathtub combo, a one-piece toilet, blue tile, glass sheet wall, white walls, porcelain floors, a trough sink, engineered quartz benchtops, beige floor, a hinged shower door and white benchtops.
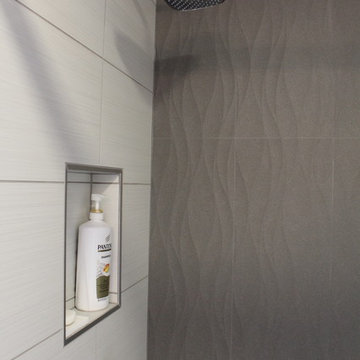
Inspiration for a small modern master bathroom in Seattle with flat-panel cabinets, grey cabinets, a double shower, a one-piece toilet, gray tile, ceramic tile, grey walls, cement tiles, a trough sink, engineered quartz benchtops, grey floor, a sliding shower screen and white benchtops.
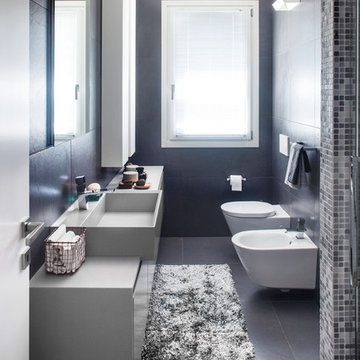
Il bagno principale della zona notte, si presenta con un rivestimento in piastrelle di grande formato, simil ardesia, uguali ed in continuità tra le superfici verticali ed orizzontali. Il progetto configura una scatola compatta e piuttosto cura, attrezzata con un mobile contenitore sospeso - su disegno - che funge da supporto per il lavabo coordinato, più una serie di pensili sottili ed alti, che ottimizzano le esigenze di contenimento dell'ambiente bagno. All'ingresso, una nicchia accoglie la doccia a tutta altezza, con accessorio doccione a pioggia integrato a soffitto, e si caratterizza per il rivestimento all-over in mosaico vetroso multicolor, nelle stesse nuance degli elementi di arredo e rivestimento presenti nell' ambiente bagno.
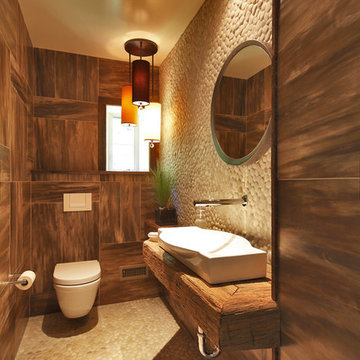
Powder room conversation starter.
2010 A-List Award for Best Home Remodel
Inspiration for a small country powder room in New York with wood benchtops, a wall-mount toilet, beige tile, pebble tile, a trough sink and brown benchtops.
Inspiration for a small country powder room in New York with wood benchtops, a wall-mount toilet, beige tile, pebble tile, a trough sink and brown benchtops.

Design ideas for a small contemporary master bathroom in Moscow with flat-panel cabinets, yellow cabinets, an alcove tub, a wall-mount toilet, white tile, ceramic tile, grey walls, porcelain floors, a trough sink, solid surface benchtops, black floor, white benchtops, a niche, a double vanity and a built-in vanity.
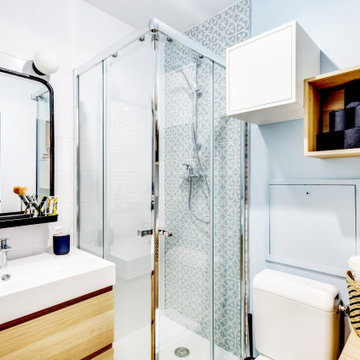
La salle de bain vieillotte s'est transformée en un havre de douceur et de fraicheur. Un grès cérame imitation carreau de ciment a été posé sur le mur de la douche pour apporter du cachet. Le mur juxtaposé a été peint dans une teinte vert d'eau qui rappelle la faience, ce qui permet de faire ressortir les éléments muraux.
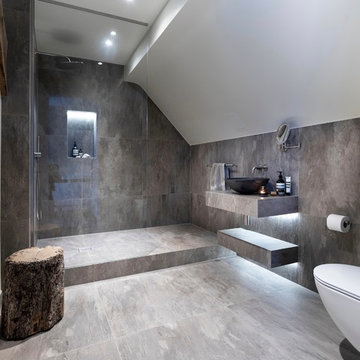
Stylish Shower room interior by Janey Butler Interiors in this Llama Group penthouse suite. With large format dark grey tiles, open shelving and walk in glass shower room. Before Images at the end of the album.
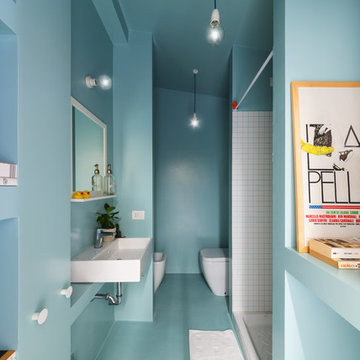
Federico Villa Fotografo
Inspiration for a small scandinavian 3/4 bathroom in Milan with an alcove shower, a bidet, white tile, ceramic tile, a trough sink and a shower curtain.
Inspiration for a small scandinavian 3/4 bathroom in Milan with an alcove shower, a bidet, white tile, ceramic tile, a trough sink and a shower curtain.
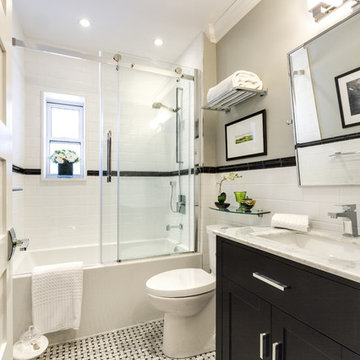
The main bath pays homage to the historical style of the original house. Classic elements like marble mosaics and a black and white theme will be timeless for years to come. Aligning all plumbing elements on one side of the room allows for a more spacious flow.
Photos: Dave Remple
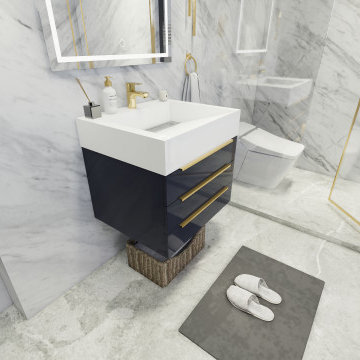
23.5″ W x 19.75″ D x 36″ H
• 3 drawers and 2 shelves
• Aluminum alloy frame
• MDF cabinet
• Reinforced acrylic sink top
• Fully assembled for easy installation
• Scratch, stain, and bacteria resistant surface
• Integrated European soft-closing hardware
• Multi stage finish to ensure durability and quality
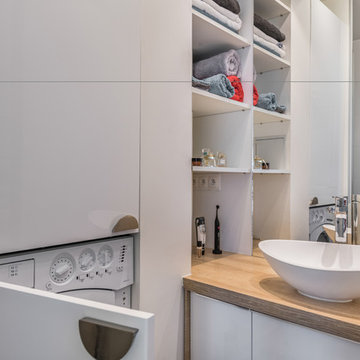
La salle d'eau a été agrandie sur l'emplacement des anciens toilettes. Le meuble vasque permet de dissimuler en partie inférieure le tuyau des toilettes qui a été prolongé. Le meuble vasque contient des rangements en dessous et étagères sur le coté. Le grand miroir prolonge le regard et agrandit l'espace. Un grand meuble en colonne perpendiculaire à la vasque intègre la machine à laver et augmente le volume de rangement. La douche termine l'aménagement de l'espace. Le carrelage structuré par des vaguelettes anime la pièce.
Crédit Photo : Alexandre Montagne
Small Bathroom Design Ideas with a Trough Sink
1

