Small Bathroom Design Ideas with a Vessel Sink
Refine by:
Budget
Sort by:Popular Today
101 - 120 of 17,410 photos
Item 1 of 3
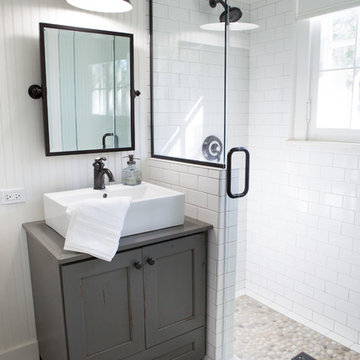
This 1930's Barrington Hills farmhouse was in need of some TLC when it was purchased by this southern family of five who planned to make it their new home. The renovation taken on by Advance Design Studio's designer Scott Christensen and master carpenter Justin Davis included a custom porch, custom built in cabinetry in the living room and children's bedrooms, 2 children's on-suite baths, a guest powder room, a fabulous new master bath with custom closet and makeup area, a new upstairs laundry room, a workout basement, a mud room, new flooring and custom wainscot stairs with planked walls and ceilings throughout the home.
The home's original mechanicals were in dire need of updating, so HVAC, plumbing and electrical were all replaced with newer materials and equipment. A dramatic change to the exterior took place with the addition of a quaint standing seam metal roofed farmhouse porch perfect for sipping lemonade on a lazy hot summer day.
In addition to the changes to the home, a guest house on the property underwent a major transformation as well. Newly outfitted with updated gas and electric, a new stacking washer/dryer space was created along with an updated bath complete with a glass enclosed shower, something the bath did not previously have. A beautiful kitchenette with ample cabinetry space, refrigeration and a sink was transformed as well to provide all the comforts of home for guests visiting at the classic cottage retreat.
The biggest design challenge was to keep in line with the charm the old home possessed, all the while giving the family all the convenience and efficiency of modern functioning amenities. One of the most interesting uses of material was the porcelain "wood-looking" tile used in all the baths and most of the home's common areas. All the efficiency of porcelain tile, with the nostalgic look and feel of worn and weathered hardwood floors. The home’s casual entry has an 8" rustic antique barn wood look porcelain tile in a rich brown to create a warm and welcoming first impression.
Painted distressed cabinetry in muted shades of gray/green was used in the powder room to bring out the rustic feel of the space which was accentuated with wood planked walls and ceilings. Fresh white painted shaker cabinetry was used throughout the rest of the rooms, accentuated by bright chrome fixtures and muted pastel tones to create a calm and relaxing feeling throughout the home.
Custom cabinetry was designed and built by Advance Design specifically for a large 70” TV in the living room, for each of the children’s bedroom’s built in storage, custom closets, and book shelves, and for a mudroom fit with custom niches for each family member by name.
The ample master bath was fitted with double vanity areas in white. A generous shower with a bench features classic white subway tiles and light blue/green glass accents, as well as a large free standing soaking tub nestled under a window with double sconces to dim while relaxing in a luxurious bath. A custom classic white bookcase for plush towels greets you as you enter the sanctuary bath.
Joe Nowak
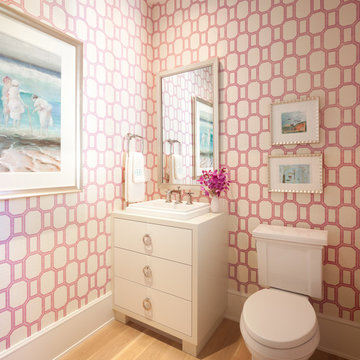
Steve Henke
Design ideas for a small traditional powder room in Minneapolis with flat-panel cabinets, white cabinets, pink walls, light hardwood floors, a two-piece toilet and a vessel sink.
Design ideas for a small traditional powder room in Minneapolis with flat-panel cabinets, white cabinets, pink walls, light hardwood floors, a two-piece toilet and a vessel sink.
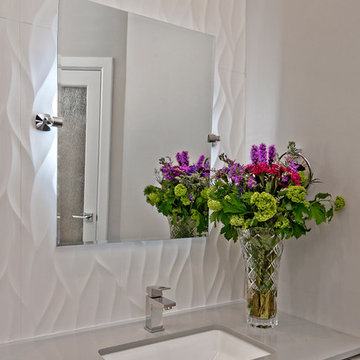
This 1980s bathroom was originally a closet and galley shaped master bath for two. It was cramped, dark and nonfunctional for 2 people to dress in the morning. We demolished walls and fixtures to replace with a focal wall of Porcelanosa tile, laid on the vertical to mimic waves of high and low undulations. The vanity cabinets were custom made to float without base supports. Self closing glides and push open mechanisms make the cabinets highly functional. Electrical outlets are hardwired behind the drawers to conceal clutter.
Undermount rectangular sinks from Kohler. Backlight mirrors and under cabinets have an LED dimmer switch to use as a dim nightlight. Recessed can lights add to the natural southern window exposure. Countertops from Holland Marble.
Glenn Johnson Photography
Kenny Waters Remodeling
Porcelanosa tile
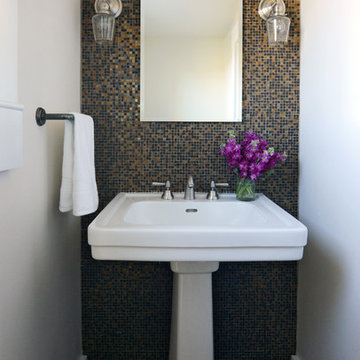
Small transitional 3/4 bathroom in Albuquerque with a vessel sink, multi-coloured tile and white walls.
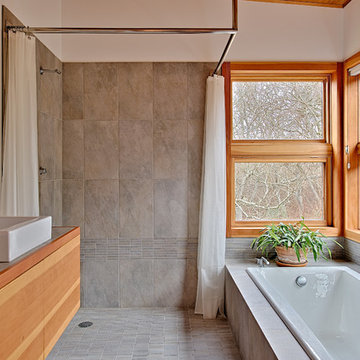
Rob Skelton, Keoni Photos
Inspiration for a small modern master bathroom in Seattle with a vessel sink, flat-panel cabinets, light wood cabinets, white walls, ceramic floors, a drop-in tub, an open shower, gray tile, ceramic tile, tile benchtops, grey floor, a shower curtain and grey benchtops.
Inspiration for a small modern master bathroom in Seattle with a vessel sink, flat-panel cabinets, light wood cabinets, white walls, ceramic floors, a drop-in tub, an open shower, gray tile, ceramic tile, tile benchtops, grey floor, a shower curtain and grey benchtops.
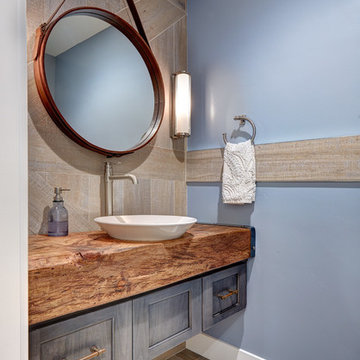
Our carpenters labored every detail from chainsaws to the finest of chisels and brad nails to achieve this eclectic industrial design. This project was not about just putting two things together, it was about coming up with the best solutions to accomplish the overall vision. A true meeting of the minds was required around every turn to achieve "rough" in its most luxurious state.
Featuring: Floating vanity, rough cut wood top, beautiful accent mirror and Porcelanosa wood grain tile as flooring and backsplashes.
PhotographerLink
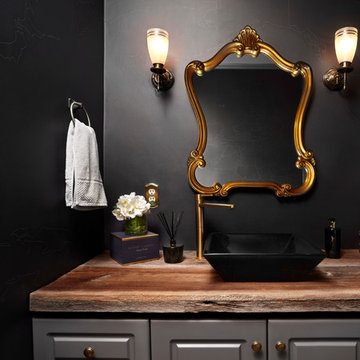
The clients love to travel and what better way to reflect their personality then to instal a custom printed black and grey map of the world on all 4 walls of their powder bathroom. The black walls are made glamorous by installing an ornate gold frame mirror with two sconces on either side. The rustic barnboard countertop was custom made and placed under a black glass square vessel sink and tall gold modern faucet.
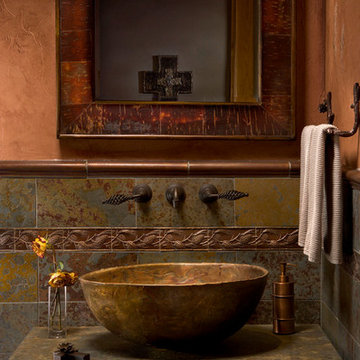
Inspiration for a small country powder room in Denver with a vessel sink, beige walls and slate.
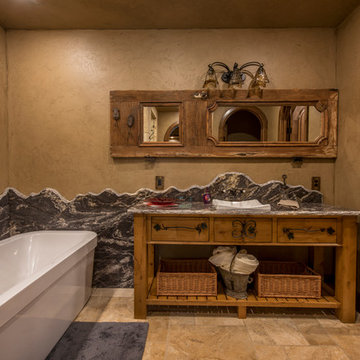
Randy Colwell
Design ideas for a small country 3/4 bathroom in Other with a vessel sink, medium wood cabinets, a freestanding tub, beige walls, open cabinets, beige tile, ceramic tile, ceramic floors and granite benchtops.
Design ideas for a small country 3/4 bathroom in Other with a vessel sink, medium wood cabinets, a freestanding tub, beige walls, open cabinets, beige tile, ceramic tile, ceramic floors and granite benchtops.
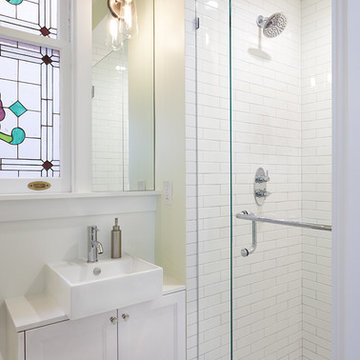
David Kingsbury, www.davidkingsburyphoto.com
Inspiration for a small traditional master bathroom in San Francisco with recessed-panel cabinets, white cabinets, engineered quartz benchtops, an alcove shower, white tile, subway tile, green walls, marble floors and a vessel sink.
Inspiration for a small traditional master bathroom in San Francisco with recessed-panel cabinets, white cabinets, engineered quartz benchtops, an alcove shower, white tile, subway tile, green walls, marble floors and a vessel sink.
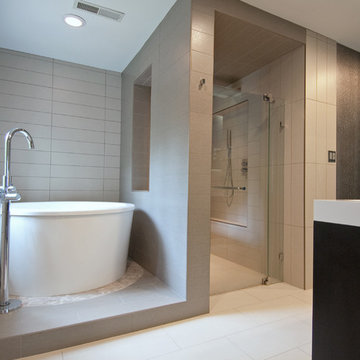
Geri cruickshank Eaker
Inspiration for a small modern master bathroom in Charlotte with a vessel sink, dark wood cabinets, a japanese tub, a curbless shower, a one-piece toilet, gray tile, ceramic tile, grey walls and porcelain floors.
Inspiration for a small modern master bathroom in Charlotte with a vessel sink, dark wood cabinets, a japanese tub, a curbless shower, a one-piece toilet, gray tile, ceramic tile, grey walls and porcelain floors.
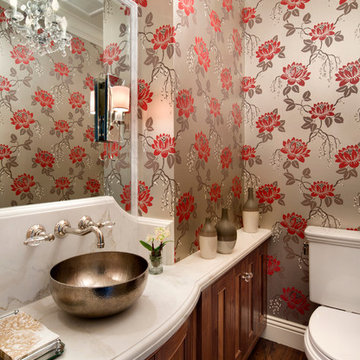
Bernard Andre
Inspiration for a small traditional powder room in San Francisco with a vessel sink, furniture-like cabinets, dark wood cabinets, marble benchtops, a two-piece toilet, multi-coloured walls, medium hardwood floors and stone slab.
Inspiration for a small traditional powder room in San Francisco with a vessel sink, furniture-like cabinets, dark wood cabinets, marble benchtops, a two-piece toilet, multi-coloured walls, medium hardwood floors and stone slab.
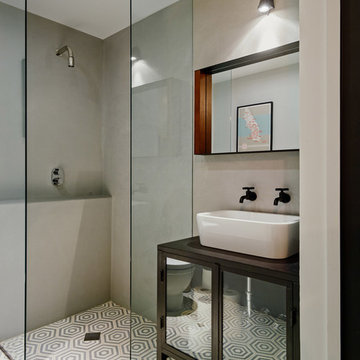
The guest bathroom features an open shower with a concrete tile floor. The walls are finished with smooth matte concrete. The vanity is a recycled cabinet that we had customized to fit the vessel sink. The matte black fixtures are wall mounted.
© Joe Fletcher Photography
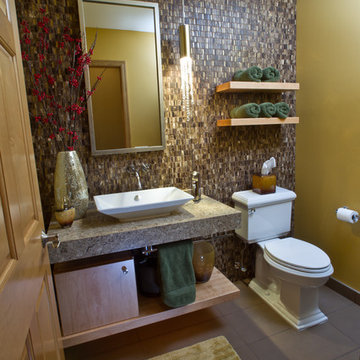
This is an example of a small transitional powder room in Other with a vessel sink, flat-panel cabinets, light wood cabinets, granite benchtops, a two-piece toilet, brown tile, beige tile, beige walls, porcelain floors and grey floor.
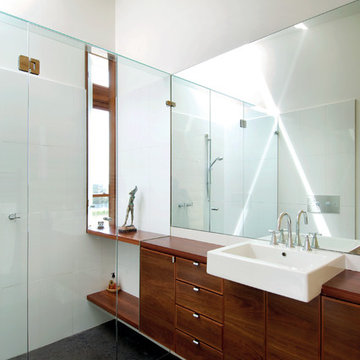
The en suite, with morning light streaming in from above. Photo by Emma Cross
Inspiration for a small modern master bathroom in Melbourne with a vessel sink, flat-panel cabinets, dark wood cabinets, wood benchtops, a curbless shower, white tile, porcelain tile, white walls, concrete floors and brown benchtops.
Inspiration for a small modern master bathroom in Melbourne with a vessel sink, flat-panel cabinets, dark wood cabinets, wood benchtops, a curbless shower, white tile, porcelain tile, white walls, concrete floors and brown benchtops.
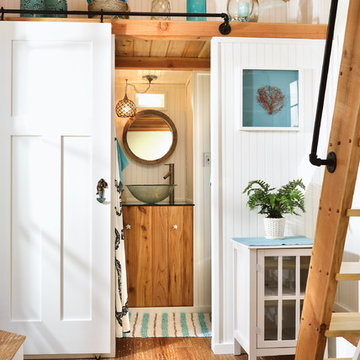
The beach theme continues in the bathroom with a vessel sink that sits atop a glass shelf showing the sea shells and glass underneath. The sliding door is adorned with a mermaid handle. Tongue and groove cedar planks line the ceiling and Winter Wheat Bamboo Flooring is from Lumber Liquidators. And plenty of turquoise accents round out the décor.
Photo credit: Shane McKenzie

Small powder room in Albuquerque with a vessel sink, blue walls, solid surface benchtops and blue tile.
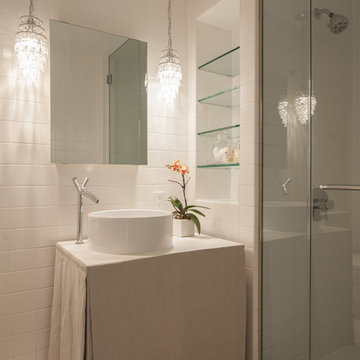
Elizabeth Dooley
Design ideas for a small transitional kids bathroom in New York with an alcove shower, white tile, ceramic tile, ceramic floors, a vessel sink and engineered quartz benchtops.
Design ideas for a small transitional kids bathroom in New York with an alcove shower, white tile, ceramic tile, ceramic floors, a vessel sink and engineered quartz benchtops.
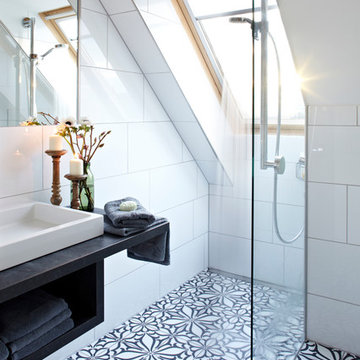
www.christianburmester.com
Inspiration for a small contemporary bathroom in Munich with open cabinets, white tile, ceramic tile, ceramic floors, a vessel sink, white walls, wood benchtops and black benchtops.
Inspiration for a small contemporary bathroom in Munich with open cabinets, white tile, ceramic tile, ceramic floors, a vessel sink, white walls, wood benchtops and black benchtops.
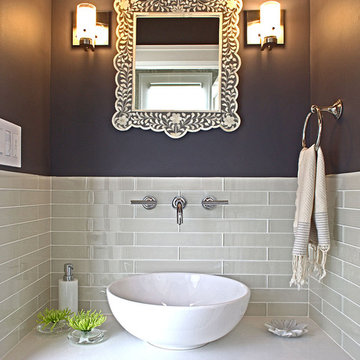
A cramped and dated kitchen was completely removed. New custom cabinets, built-in wine storage and shelves came from the same shop. Quartz waterfall counters were installed with all-new flooring, LED light fixtures, plumbing fixtures and appliances. A new sliding pocket door provides access from the dining room to the powder room as well as to the backyard. A new tankless toilet as well as new finishes on floor, walls and ceiling make a small powder room feel larger than it is in real life.
Photography:
Chris Gaede Photography http://www.chrisgaede.com
Small Bathroom Design Ideas with a Vessel Sink
6

