Small Bathroom Design Ideas with a Wall-mount Sink
Refine by:
Budget
Sort by:Popular Today
201 - 220 of 8,237 photos
Item 1 of 3
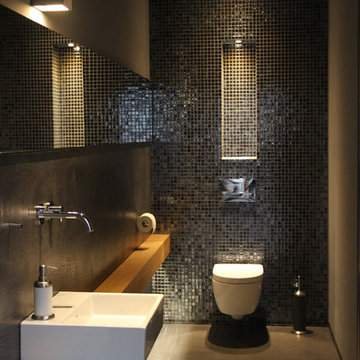
Inspiration for a small modern powder room in Cologne with a two-piece toilet, black tile, mosaic tile, black walls, concrete floors, a wall-mount sink, wood benchtops, grey floor and brown benchtops.
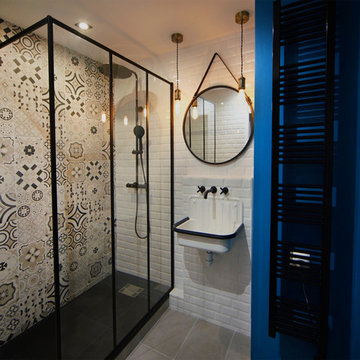
Grande douche extra plate avec paroi verrière
@Tout simplement Déco
This is an example of a small industrial master bathroom in Paris with a curbless shower, black and white tile, cement tile, blue walls, ceramic floors, a wall-mount sink, tile benchtops, grey floor and white benchtops.
This is an example of a small industrial master bathroom in Paris with a curbless shower, black and white tile, cement tile, blue walls, ceramic floors, a wall-mount sink, tile benchtops, grey floor and white benchtops.
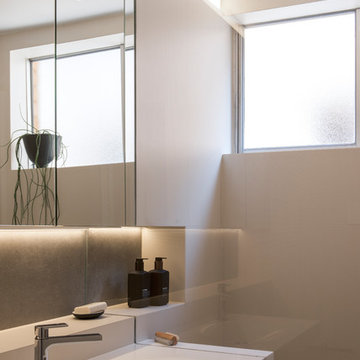
Project Description
Set on the 2nd floor of a 1950’s modernist apartment building in the sought after Sydney Lower North Shore suburb of Mosman, this apartments only bathroom was in dire need of a lift. The building itself well kept with features of oversized windows/sliding doors overlooking lovely gardens, concrete slab cantilevers, great orientation for capturing the sun and those sleek 50’s modern lines.
It is home to Stephen & Karen, a professional couple who renovated the interior of the apartment except for the lone, very outdated bathroom. That was still stuck in the 50’s – they saved the best till last.
Structural Challenges
Very small room - 3.5 sq. metres;
Door, window and wall placement fixed;
Plumbing constraints due to single skin brick walls and outdated pipes;
Low ceiling,
Inadequate lighting &
Poor fixture placement.
Client Requirements
Modern updated bathroom;
NO BATH required;
Clean lines reflecting the modernist architecture
Easy to clean, minimal grout;
Maximize storage, niche and
Good lighting
Design Statement
You could not swing a cat in there! Function and efficiency of flow is paramount with small spaces and ensuring there was a single transition area was on top of the designer’s mind. The bathroom had to be easy to use, and the lines had to be clean and minimal to compliment the 1950’s architecture (and to make this tiny space feel bigger than it actual was). As the bath was not used regularly, it was the first item to be removed. This freed up floor space and enhanced the flow as considered above.
Due to the thin nature of the walls and plumbing constraints, the designer built up the wall (basin elevation) in parts to allow the plumbing to be reconfigured. This added depth also allowed for ample recessed overhead mirrored wall storage and a niche to be built into the shower. As the overhead units provided enough storage the basin was wall hung with no storage under. This coupled with the large format light coloured tiles gave the small room the feeling of space it required. The oversized tiles are effortless to clean, as is the solid surface material of the washbasin. The lighting is also enhanced by these materials and therefore kept quite simple. LEDS are fixed above and below the joinery and also a sensor activated LED light was added under the basin to offer a touch a tech to the owners. The renovation of this bathroom is the final piece to complete this apartment reno, and as such this 50’s wonder is ready to live on in true modern style.
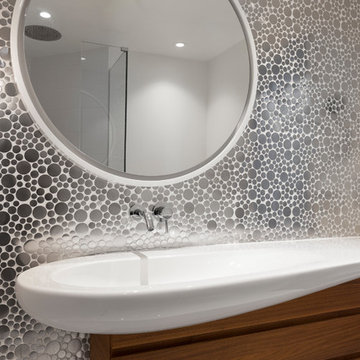
maxime brouillet
Design ideas for a small contemporary kids bathroom with flat-panel cabinets, medium wood cabinets, a curbless shower, a one-piece toilet, white tile, metal tile, ceramic floors, a wall-mount sink, solid surface benchtops, white floor and a hinged shower door.
Design ideas for a small contemporary kids bathroom with flat-panel cabinets, medium wood cabinets, a curbless shower, a one-piece toilet, white tile, metal tile, ceramic floors, a wall-mount sink, solid surface benchtops, white floor and a hinged shower door.
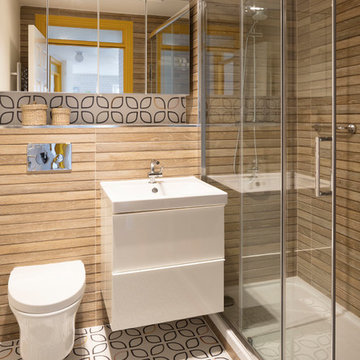
Inspiration for a small scandinavian master bathroom in Dublin with flat-panel cabinets, white cabinets, an alcove shower, a wall-mount toilet, beige tile, porcelain tile, beige walls, porcelain floors, a wall-mount sink, multi-coloured floor and a sliding shower screen.
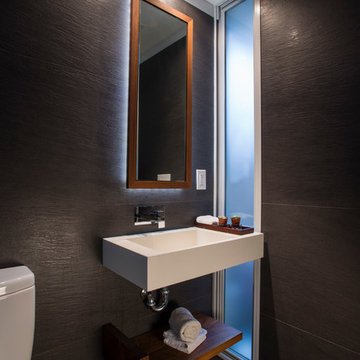
Design ideas for a small contemporary 3/4 bathroom in New York with dark wood cabinets, a curbless shower, black tile, porcelain tile, black walls, porcelain floors and a wall-mount sink.
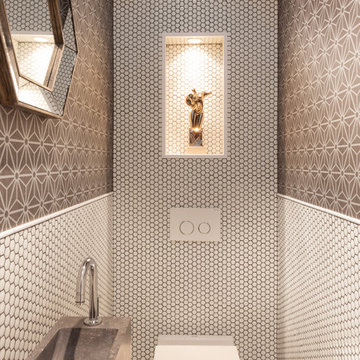
Nicolas Fotografia
Photo of a small contemporary powder room in Barcelona with a wall-mount toilet, a wall-mount sink and white tile.
Photo of a small contemporary powder room in Barcelona with a wall-mount toilet, a wall-mount sink and white tile.
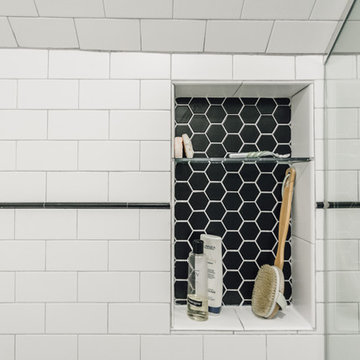
Renovation of a classic Minneapolis bungalow included this family bathroom. An adjacent closet was converted to a walk-in glass shower and small sinks allowed room for two vanities. The mirrored wall and simple palette helps make the room feel larger. Playful accents like cow head towel hooks from CB2 and custom children's step stools add interest and function to this bathroom. The hexagon floor tile was selected to be in keeping with the original 1920's era of the home.
This bathroom used to be tiny and was the only bathroom on the 2nd floor. We chose to spend the budget on making a very functional family bathroom now and add a master bathroom when the children get bigger. Maybe there is a space in your home that needs a transformation - message me to set up a free consultation today.
Photos: Peter Atkins Photography
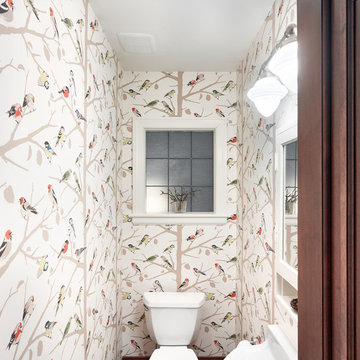
Mike Rebholz Photography
Small transitional powder room in Other with a two-piece toilet, multi-coloured walls, dark hardwood floors and a wall-mount sink.
Small transitional powder room in Other with a two-piece toilet, multi-coloured walls, dark hardwood floors and a wall-mount sink.
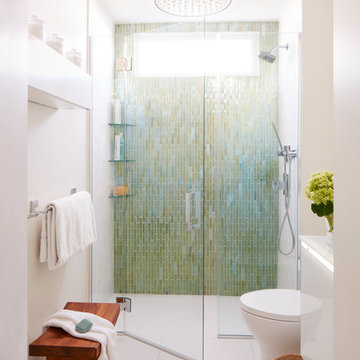
Jared Kuzia
Inspiration for a small contemporary master bathroom in Boston with a curbless shower, a two-piece toilet, glass tile, white walls, porcelain floors, a wall-mount sink, glass benchtops, glass-front cabinets, white cabinets, green tile, white floor and a hinged shower door.
Inspiration for a small contemporary master bathroom in Boston with a curbless shower, a two-piece toilet, glass tile, white walls, porcelain floors, a wall-mount sink, glass benchtops, glass-front cabinets, white cabinets, green tile, white floor and a hinged shower door.
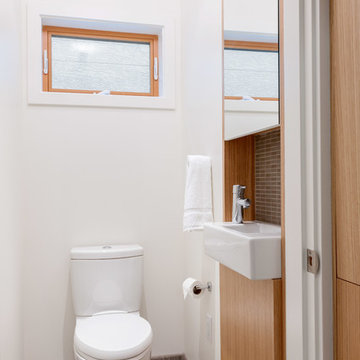
Inspiration for a small modern powder room in Vancouver with a wall-mount sink, flat-panel cabinets, medium wood cabinets, brown tile, gray tile, ceramic tile, white walls, ceramic floors and a two-piece toilet.
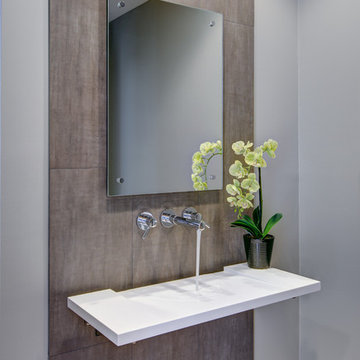
Inspiration for a small contemporary powder room in Detroit with a wall-mount sink, grey walls, solid surface benchtops, brown tile and porcelain tile.
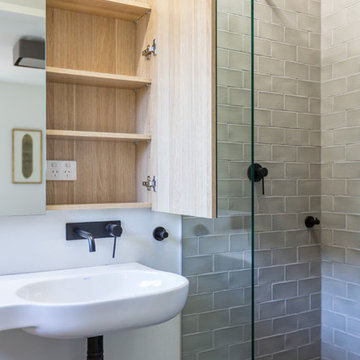
contemporary apartment
Photo of a small transitional 3/4 bathroom in Sydney with glass-front cabinets, light wood cabinets, an alcove shower, a one-piece toilet, gray tile, ceramic tile, white walls, slate floors, a wall-mount sink, black floor and an open shower.
Photo of a small transitional 3/4 bathroom in Sydney with glass-front cabinets, light wood cabinets, an alcove shower, a one-piece toilet, gray tile, ceramic tile, white walls, slate floors, a wall-mount sink, black floor and an open shower.

Maximizing the potential of a compact space, the design seamlessly incorporates all essential elements without sacrificing style. The use of micro cement on every wall, complemented by distinctive kit-kat tiles, introduces a wealth of textures, transforming the room into a functional yet visually dynamic wet room. The brushed nickel fixtures provide a striking contrast to the predominantly light and neutral color palette, adding an extra layer of sophistication.
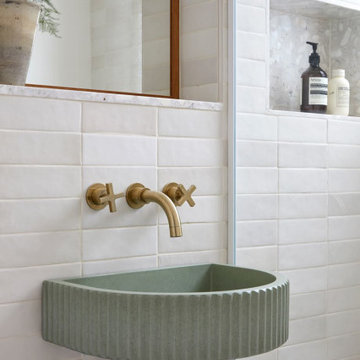
Bathroom details - fluted concrete basin in mint green.
Design ideas for a small modern 3/4 bathroom in London with an open shower, white tile, ceramic tile, beige walls, a wall-mount sink, a niche and a single vanity.
Design ideas for a small modern 3/4 bathroom in London with an open shower, white tile, ceramic tile, beige walls, a wall-mount sink, a niche and a single vanity.
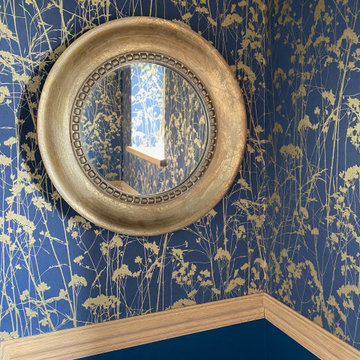
The toilet is tiny, but cosy. We wanted to make it stand out by putting some elaborate wallpaper on, with washable paint underneath. A brass old mirror, connects the old and new.

A small secondary guest loo was updated with wall panelling and a quirky and unexpected wallpaper from Cole & Son. This cloakroom always raises a smile.
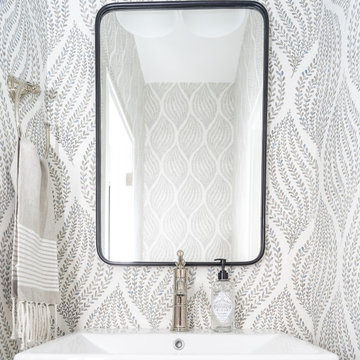
Design ideas for a small transitional powder room in Atlanta with multi-coloured walls and a wall-mount sink.
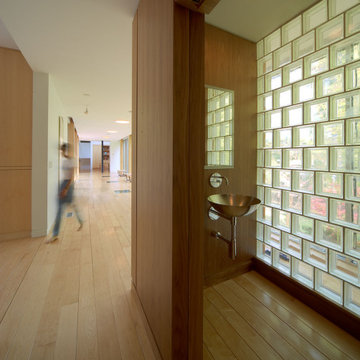
Design ideas for a small contemporary powder room in Other with a wall-mount toilet, light hardwood floors, a wall-mount sink, stainless steel benchtops, a floating vanity and wood walls.
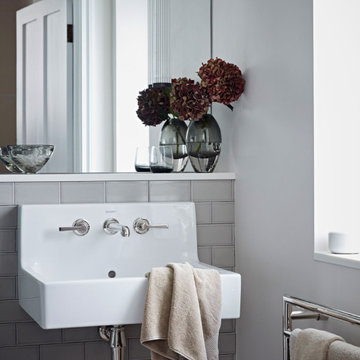
This ensuite bathroom was designed for a teenage boy with crackle glaze brick tiles in a soft stone colour, a utilitarian style wall hung sink with taps in polished nickel, a large heated mirror with industrial style wall light and a heated towel rail
Small Bathroom Design Ideas with a Wall-mount Sink
11

