Small Bathroom Design Ideas with a Wall-mount Sink
Refine by:
Budget
Sort by:Popular Today
121 - 140 of 8,207 photos
Item 1 of 3
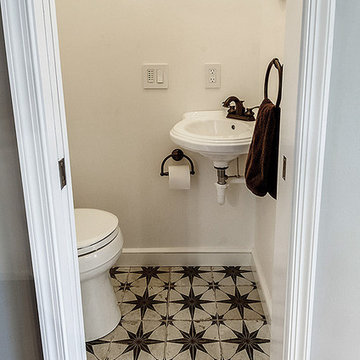
Design ideas for a small country powder room in Philadelphia with a two-piece toilet, white walls, porcelain floors, a wall-mount sink and black floor.
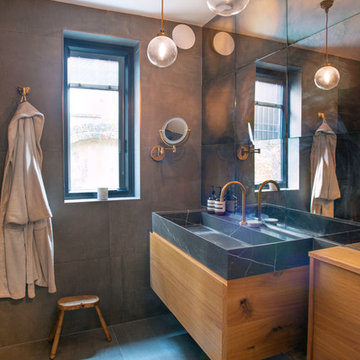
Small eclectic master bathroom in London with flat-panel cabinets, medium wood cabinets, a drop-in tub, a shower/bathtub combo, a wall-mount toilet, brown tile, ceramic tile, brown walls, ceramic floors, marble benchtops, grey floor, black benchtops and a wall-mount sink.
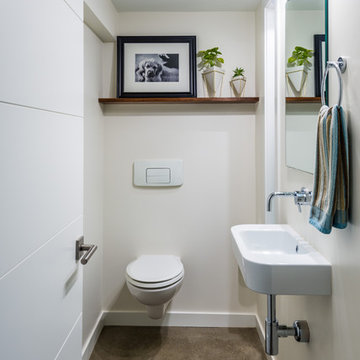
Photos by Andrew Giammarco Photography.
Photo of a small contemporary powder room in Seattle with a wall-mount toilet, concrete floors, a wall-mount sink, beige walls and grey floor.
Photo of a small contemporary powder room in Seattle with a wall-mount toilet, concrete floors, a wall-mount sink, beige walls and grey floor.
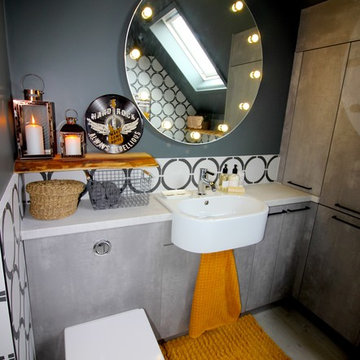
This vibrant modern bathroom features vivid black and white retro tiles, complimented by the rooms design of cool grey walls and units, copper detailing and mustard yellow accessories. There is a luxurious open shower with a circular side sliding door maximising the space. A fitted basin with bespoke curved top and fun pop star feature mirror. One of the most functional elements of this bathroom is the hidden washer and dryer area and bespoke grey fitted units, which give ample storage, whilst remaining super stylish.
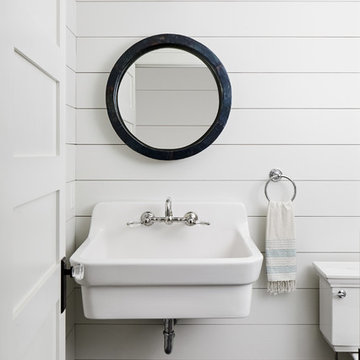
Powder room with shiplap wall treatment. Photo by Kyle Born.
Inspiration for a small country powder room in Philadelphia with a two-piece toilet, white walls, slate floors, a wall-mount sink and grey floor.
Inspiration for a small country powder room in Philadelphia with a two-piece toilet, white walls, slate floors, a wall-mount sink and grey floor.
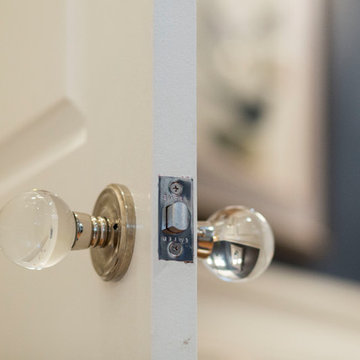
Clients wanted to keep a powder room on the first floor and desired to relocate it away from kitchen and update the look. We needed to minimize the powder room footprint and tuck it into a service area instead of an open public area.
We minimize the footprint and tucked the PR across from the basement stair which created a small ancillary room and buffer between the adjacent rooms. We used a small wall hung basin to make the small room feel larger by exposing more of the floor footprint. Wainscot paneling was installed to create balance, scale and contrasting finishes.
The new powder room exudes simple elegance from the polished nickel hardware, rich contrast and delicate accent lighting. The space is comfortable in scale and leaves you with a sense of eloquence.
Jonathan Kolbe, Photographer
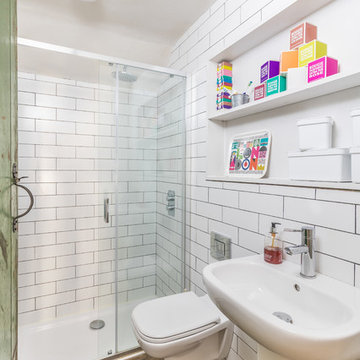
Contemporary shower room inserted into a former miner's cottage in Somerset.
Design Storey Architects
Design ideas for a small country 3/4 bathroom in Other with open cabinets, grey cabinets, a curbless shower, a wall-mount toilet, white tile, ceramic tile, grey walls, dark hardwood floors and a wall-mount sink.
Design ideas for a small country 3/4 bathroom in Other with open cabinets, grey cabinets, a curbless shower, a wall-mount toilet, white tile, ceramic tile, grey walls, dark hardwood floors and a wall-mount sink.
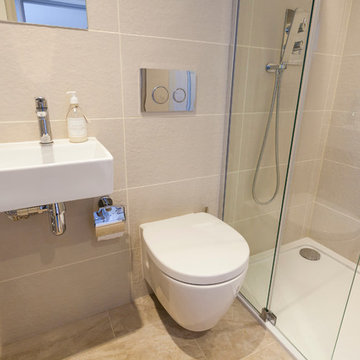
Compact shower room serving a swimming pool. Porcelain tiles, walk in shower and space saving WC & Sink.
Chris Kemp
Small modern 3/4 bathroom in Kent with an open shower, a wall-mount toilet, beige tile, porcelain tile, beige walls, porcelain floors, a wall-mount sink and tile benchtops.
Small modern 3/4 bathroom in Kent with an open shower, a wall-mount toilet, beige tile, porcelain tile, beige walls, porcelain floors, a wall-mount sink and tile benchtops.
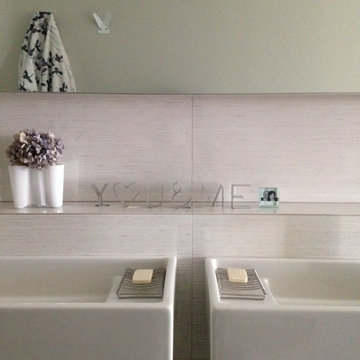
This narrow master bathroom features 2 wall mounted sinks and lighting behind the mirror. A deep shelf allows for hidden plumbing and much need extra space for bathroom accessories. Photo: Elizabeth Lippman
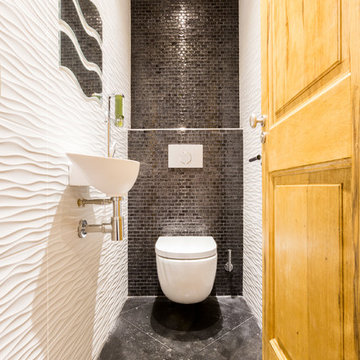
Inspiration for a small traditional powder room in Marseille with a wall-mount toilet, white tile, gray tile, ceramic tile, white walls, ceramic floors, a wall-mount sink and grey floor.
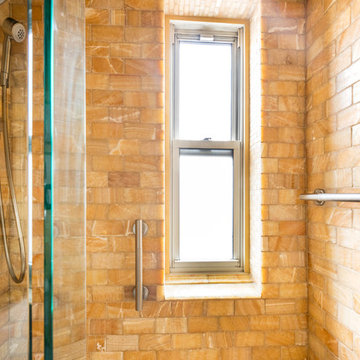
Complete Bathroom Renovation
Photo of a small mediterranean bathroom in New York with an alcove shower, a two-piece toilet, stone tile, multi-coloured walls, ceramic floors, a wall-mount sink and brown tile.
Photo of a small mediterranean bathroom in New York with an alcove shower, a two-piece toilet, stone tile, multi-coloured walls, ceramic floors, a wall-mount sink and brown tile.
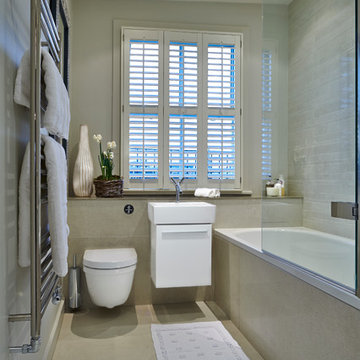
Bathroom
Photo of a small modern bathroom in London with a drop-in tub, a shower/bathtub combo, a wall-mount toilet, gray tile, porcelain tile, grey walls, porcelain floors, quartzite benchtops and a wall-mount sink.
Photo of a small modern bathroom in London with a drop-in tub, a shower/bathtub combo, a wall-mount toilet, gray tile, porcelain tile, grey walls, porcelain floors, quartzite benchtops and a wall-mount sink.
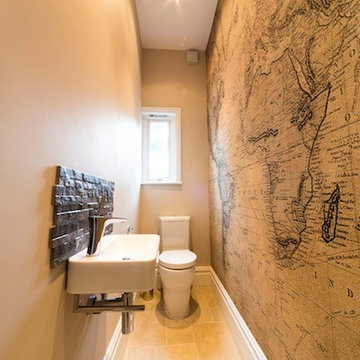
Affleck Property Services
Small modern powder room in London with a wall-mount sink, a one-piece toilet, brown tile, brown walls and ceramic floors.
Small modern powder room in London with a wall-mount sink, a one-piece toilet, brown tile, brown walls and ceramic floors.
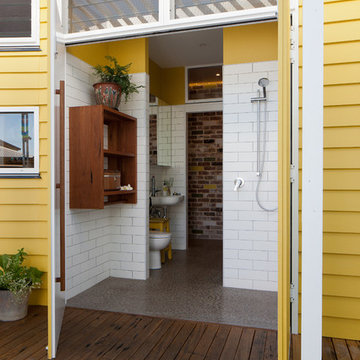
Douglas Frost
Design ideas for a small eclectic bathroom in Sydney with a wall-mount sink, open cabinets, medium wood cabinets, white tile, subway tile, white walls, concrete floors and a curbless shower.
Design ideas for a small eclectic bathroom in Sydney with a wall-mount sink, open cabinets, medium wood cabinets, white tile, subway tile, white walls, concrete floors and a curbless shower.
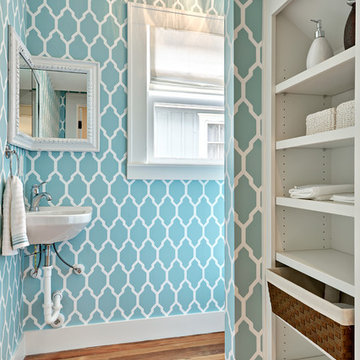
CL Fry Photography
This is an example of a small transitional bathroom in Austin with a wall-mount sink, blue walls, medium hardwood floors and open cabinets.
This is an example of a small transitional bathroom in Austin with a wall-mount sink, blue walls, medium hardwood floors and open cabinets.
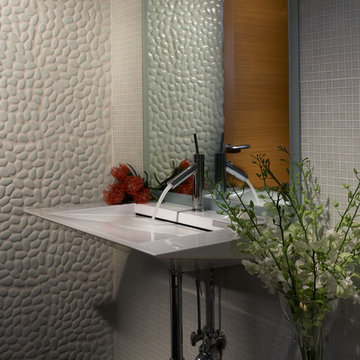
Projects by J Design Group, Your friendly Interior designers firm in Miami, FL. at your service.
www.JDesignGroup.com
FLORIDA DESIGN MAGAZINE selected our client’s luxury 3000 Sf ocean front apartment in Miami Beach, to publish it in their issue and they Said:
Classic Italian Lines, Asian Aesthetics And A Touch of Color Mix To Create An Updated Floridian Style
TEXT Roberta Cruger PHOTOGRAPHY Daniel Newcomb.
On the recommendation of friends who live in the penthouse, homeowner Danny Bensusan asked interior designer Jennifer Corredor to renovate his 3,000-square-foot Bal Harbour condominium. “I liked her ideas,” he says, so he gave her carte blanche. The challenge was to make this home unique and reflect a Floridian style different from the owner’s traditional residence on New York’s Brooklyn Bay as well as his Manhattan apartment. Water was the key. Besides enjoying the oceanfront property, Bensusan, an avid fisherman, was pleased that the location near a marina allowed access to his boat. But the original layout closed off the rooms from Atlantic vistas, so Jennifer Corredor eliminated walls to create a large open living space with water views from every angle.
“I emulated the ocean by bringing in hues of blue, sea mist and teal,” Jennifer Corredor says. In the living area, bright artwork is enlivened by an understated wave motif set against a beige backdrop. From curvaceous lines on a pair of silk area rugs and grooves on the cocktail table to a subtle undulating texture on the imported Maya Romanoff wall covering, Jennifer Corredor’s scheme balances the straight, contemporary lines. “It’s a modern apartment with a twist,” the designer says. Melding form and function with sophistication, the living area includes the dining area and kitchen separated by a column treated in frosted glass, a design element echoed throughout the space. “Glass diffuses and enriches rooms without blocking the eye,” Jennifer Corredor says.
Quality materials including exotic teak-like Afromosia create a warm effect throughout the home. Bookmatched fine-grain wood shapes the custom-designed cabinetry that offsets dark wenge-stained wood furnishings in the main living areas. Between the entry and kitchen, the design addresses the owner’s request for a bar, creating a continuous flow of Afromosia with touch-latched doors that cleverly conceal storage space. The kitchen island houses a wine cooler and refrigerator. “I wanted a place to entertain and just relax,” Bensusan says. “My favorite place is the kitchen. From the 16th floor, it overlooks the pool and beach — I can enjoy the views over wine and cheese with friends.” Glass doors with linear etchings lead to the bedrooms, heightening the airy feeling. Appropriate to the modern setting, an Asian sensibility permeates the elegant master bedroom with furnishings that hug the floor. “Japanese style is simplicity at its best,” the designer says. Pale aqua wall covering shows a hint of waves, while rich Brazilian Angico wood flooring adds character. A wall of frosted glass creates a shoji screen effect in the master suite, a unique room divider tht exemplifies the designer’s signature stunning bathrooms. A distinctive wall application of deep Caribbean Blue and Mont Blanc marble bands reiterates the lightdrenched panel. And in a guestroom, mustard tones with a floral motif augment canvases by Venezuelan artist Martha Salas-Kesser. Works of art provide a touch of color throughout, while accessories adorn the surfaces. “I insist on pieces such as the exquisite Venini vases,” Corredor says. “I try to cover every detail so that my clients are totally satisfied.”
J Design Group – Miami Interior Designers Firm – Modern – Contemporary
225 Malaga Ave.
Coral Gables, FL. 33134
Contact us: 305-444-4611
www.JDesignGroup.com
“Home Interior Designers”
"Miami modern"
“Contemporary Interior Designers”
“Modern Interior Designers”
“House Interior Designers”
“Coco Plum Interior Designers”
“Sunny Isles Interior Designers”
“Pinecrest Interior Designers”
"J Design Group interiors"
"South Florida designers"
“Best Miami Designers”
"Miami interiors"
"Miami decor"
“Miami Beach Designers”
“Best Miami Interior Designers”
“Miami Beach Interiors”
“Luxurious Design in Miami”
"Top designers"
"Deco Miami"
"Luxury interiors"
“Miami Beach Luxury Interiors”
“Miami Interior Design”
“Miami Interior Design Firms”
"Beach front"
“Top Interior Designers”
"top decor"
“Top Miami Decorators”
"Miami luxury condos"
"modern interiors"
"Modern”
"Pent house design"
"white interiors"
“Top Miami Interior Decorators”
“Top Miami Interior Designers”
“Modern Designers in Miami”
J Design Group – Miami
225 Malaga Ave.
Coral Gables, FL. 33134
Contact us: 305-444-4611
www.JDesignGroup.com
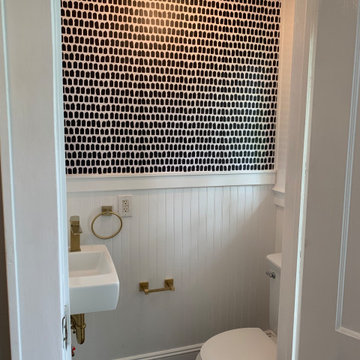
A small space with lots of style. We combined classic elements like wainscoting with modern fixtures in brushed gold and graphic wallpaper.
Small contemporary powder room in New York with a two-piece toilet, white walls, dark hardwood floors, a wall-mount sink, brown floor, a floating vanity and wallpaper.
Small contemporary powder room in New York with a two-piece toilet, white walls, dark hardwood floors, a wall-mount sink, brown floor, a floating vanity and wallpaper.
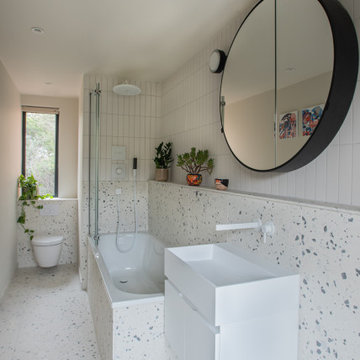
The family bathroom in my Loughton project was an awkward, long, and narrow space, so needed clever design and compact sanitaryware to fit everything in.
The floor and wall tiles are Mandarin Stone Terrazzo Nouveau, a porcelain tiles which still has colour and flecks running throughout, so no need for a tile trim.
The white bath is by Bette, white basin is by Lusso Stone, taps and showerhead are by Hansgroche. The black circular bathroom mirror is by Cielo and wall light is by SCP.

This jewel of a powder room started with our homeowner's obsession with William Morris "Strawberry Thief" wallpaper. After assessing the Feng Shui, we discovered that this bathroom was in her Wealth area. So, we really went to town! Glam, luxury, and extravagance were the watchwords. We added her grandmother's antique mirror, brass fixtures, a brick floor, and voila! A small but mighty powder room.
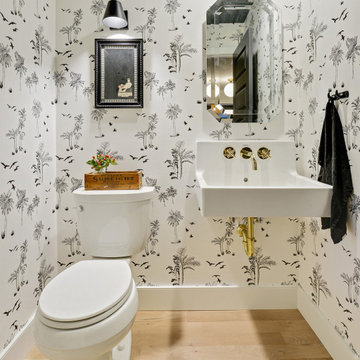
Small powder room design
Inspiration for a small modern bathroom in Minneapolis with a two-piece toilet, medium hardwood floors, a wall-mount sink, brown floor, a single vanity and wallpaper.
Inspiration for a small modern bathroom in Minneapolis with a two-piece toilet, medium hardwood floors, a wall-mount sink, brown floor, a single vanity and wallpaper.
Small Bathroom Design Ideas with a Wall-mount Sink
7

