Small Bathroom Design Ideas with Dark Wood Cabinets
Refine by:
Budget
Sort by:Popular Today
41 - 60 of 12,870 photos
Item 1 of 3
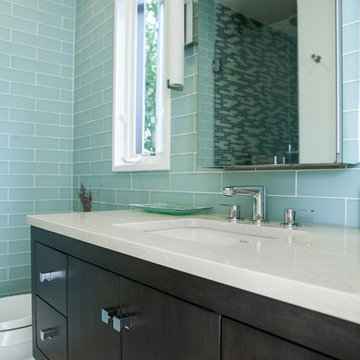
Photo Credit: Denison Lourenco
Small eclectic bathroom in New York with flat-panel cabinets, dark wood cabinets, engineered quartz benchtops, a corner shower, blue tile, glass tile, an undermount sink, a two-piece toilet, blue walls and porcelain floors.
Small eclectic bathroom in New York with flat-panel cabinets, dark wood cabinets, engineered quartz benchtops, a corner shower, blue tile, glass tile, an undermount sink, a two-piece toilet, blue walls and porcelain floors.
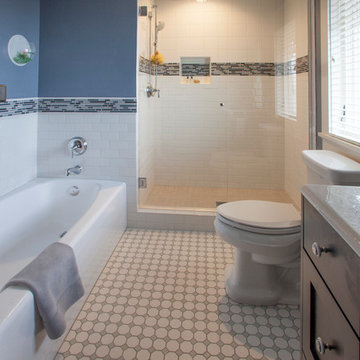
Dane Gregory Meyer
Small arts and crafts kids bathroom in Seattle with an integrated sink, shaker cabinets, dark wood cabinets, an alcove tub, an alcove shower, a two-piece toilet, white tile, ceramic tile, blue walls and mosaic tile floors.
Small arts and crafts kids bathroom in Seattle with an integrated sink, shaker cabinets, dark wood cabinets, an alcove tub, an alcove shower, a two-piece toilet, white tile, ceramic tile, blue walls and mosaic tile floors.
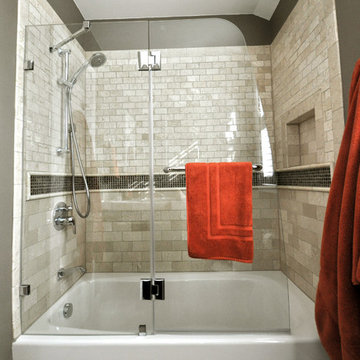
Lisa Garcia Architecture + Interior Design
This is an example of a small modern bathroom in DC Metro with a console sink, furniture-like cabinets, dark wood cabinets, solid surface benchtops, a drop-in tub, beige tile, stone tile, brown walls and porcelain floors.
This is an example of a small modern bathroom in DC Metro with a console sink, furniture-like cabinets, dark wood cabinets, solid surface benchtops, a drop-in tub, beige tile, stone tile, brown walls and porcelain floors.
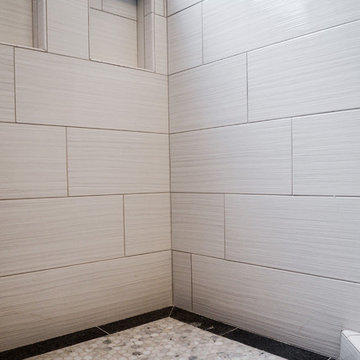
Kristine Kelly
Design ideas for a small traditional master bathroom in Raleigh with furniture-like cabinets, dark wood cabinets, a corner shower, a two-piece toilet, white tile, ceramic tile, grey walls, porcelain floors, an undermount sink, engineered quartz benchtops, grey floor and a hinged shower door.
Design ideas for a small traditional master bathroom in Raleigh with furniture-like cabinets, dark wood cabinets, a corner shower, a two-piece toilet, white tile, ceramic tile, grey walls, porcelain floors, an undermount sink, engineered quartz benchtops, grey floor and a hinged shower door.
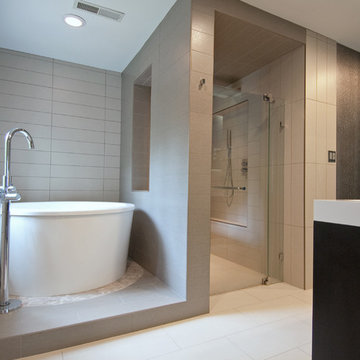
Geri cruickshank Eaker
Inspiration for a small modern master bathroom in Charlotte with a vessel sink, dark wood cabinets, a japanese tub, a curbless shower, a one-piece toilet, gray tile, ceramic tile, grey walls and porcelain floors.
Inspiration for a small modern master bathroom in Charlotte with a vessel sink, dark wood cabinets, a japanese tub, a curbless shower, a one-piece toilet, gray tile, ceramic tile, grey walls and porcelain floors.
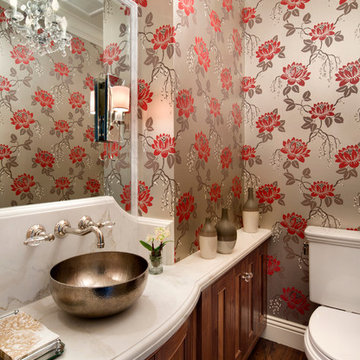
Bernard Andre
Inspiration for a small traditional powder room in San Francisco with a vessel sink, furniture-like cabinets, dark wood cabinets, marble benchtops, a two-piece toilet, multi-coloured walls, medium hardwood floors and stone slab.
Inspiration for a small traditional powder room in San Francisco with a vessel sink, furniture-like cabinets, dark wood cabinets, marble benchtops, a two-piece toilet, multi-coloured walls, medium hardwood floors and stone slab.
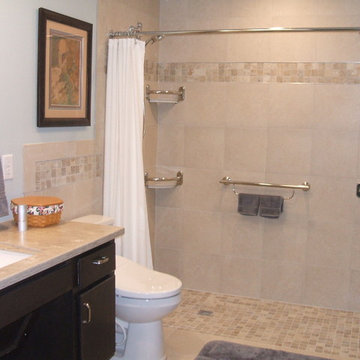
Monarcha Marcet
This is an example of a small traditional master bathroom in Orlando with an undermount sink, flat-panel cabinets, dark wood cabinets, solid surface benchtops, a curbless shower, a two-piece toilet, beige tile, porcelain tile, blue walls and porcelain floors.
This is an example of a small traditional master bathroom in Orlando with an undermount sink, flat-panel cabinets, dark wood cabinets, solid surface benchtops, a curbless shower, a two-piece toilet, beige tile, porcelain tile, blue walls and porcelain floors.
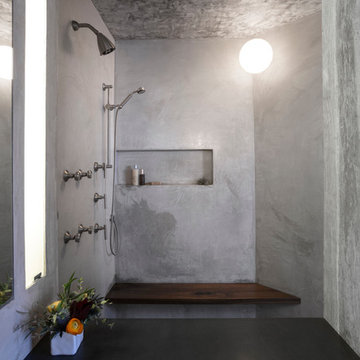
Whit Preston
This is an example of a small industrial master bathroom in Austin with an integrated sink, flat-panel cabinets, dark wood cabinets, concrete benchtops, an open shower, a wall-mount toilet and concrete floors.
This is an example of a small industrial master bathroom in Austin with an integrated sink, flat-panel cabinets, dark wood cabinets, concrete benchtops, an open shower, a wall-mount toilet and concrete floors.
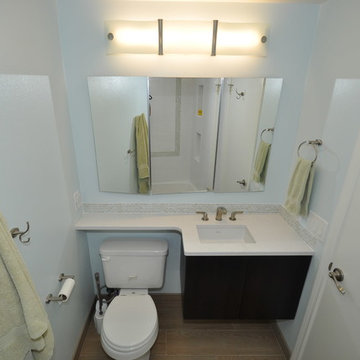
Wes Harding
Small contemporary bathroom in Los Angeles with an undermount sink, flat-panel cabinets, dark wood cabinets, quartzite benchtops, a freestanding tub, a shower/bathtub combo, a one-piece toilet, white tile, ceramic tile, blue walls and ceramic floors.
Small contemporary bathroom in Los Angeles with an undermount sink, flat-panel cabinets, dark wood cabinets, quartzite benchtops, a freestanding tub, a shower/bathtub combo, a one-piece toilet, white tile, ceramic tile, blue walls and ceramic floors.
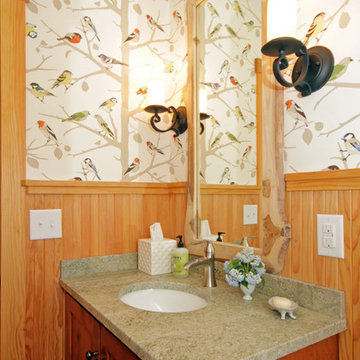
whimsical bird wallpaper adds character to the powder room
Photo of a small arts and crafts bathroom in Richmond with recessed-panel cabinets and dark wood cabinets.
Photo of a small arts and crafts bathroom in Richmond with recessed-panel cabinets and dark wood cabinets.

Small contemporary bathroom in Vancouver with mosaic tile, an undermount sink, flat-panel cabinets, dark wood cabinets, engineered quartz benchtops, an alcove tub, a shower/bathtub combo, a one-piece toilet, gray tile, grey walls and ceramic floors.
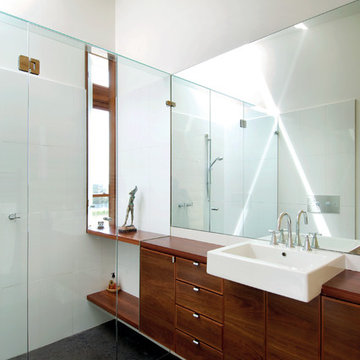
The en suite, with morning light streaming in from above. Photo by Emma Cross
Inspiration for a small modern master bathroom in Melbourne with a vessel sink, flat-panel cabinets, dark wood cabinets, wood benchtops, a curbless shower, white tile, porcelain tile, white walls, concrete floors and brown benchtops.
Inspiration for a small modern master bathroom in Melbourne with a vessel sink, flat-panel cabinets, dark wood cabinets, wood benchtops, a curbless shower, white tile, porcelain tile, white walls, concrete floors and brown benchtops.

Design ideas for a small traditional powder room in Oklahoma City with furniture-like cabinets, dark wood cabinets, light hardwood floors, an undermount sink, marble benchtops, white benchtops, a freestanding vanity and wallpaper.
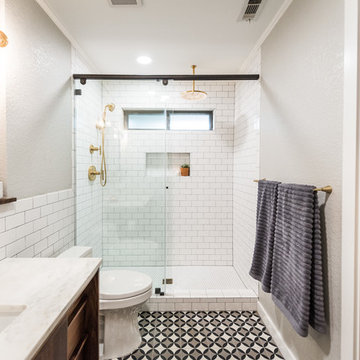
Darby Kate Photography
Inspiration for a small midcentury master bathroom in Dallas with flat-panel cabinets, dark wood cabinets, a double shower, white tile, ceramic tile, grey walls, cement tiles, an undermount sink, marble benchtops, multi-coloured floor and a sliding shower screen.
Inspiration for a small midcentury master bathroom in Dallas with flat-panel cabinets, dark wood cabinets, a double shower, white tile, ceramic tile, grey walls, cement tiles, an undermount sink, marble benchtops, multi-coloured floor and a sliding shower screen.

Delta H2Okinetic 3-setting slide bar and hand shower in Champagne Bronze are used in this guest bathroom remodel in Portland, Oregon.
Photo of a small traditional 3/4 bathroom in Portland with recessed-panel cabinets, dark wood cabinets, an alcove shower, a one-piece toilet, blue tile, ceramic tile, blue walls, ceramic floors, a drop-in sink, marble benchtops, white floor, a hinged shower door, white benchtops, a niche, a single vanity, a built-in vanity and wallpaper.
Photo of a small traditional 3/4 bathroom in Portland with recessed-panel cabinets, dark wood cabinets, an alcove shower, a one-piece toilet, blue tile, ceramic tile, blue walls, ceramic floors, a drop-in sink, marble benchtops, white floor, a hinged shower door, white benchtops, a niche, a single vanity, a built-in vanity and wallpaper.

Design ideas for a small country kids bathroom in Other with dark wood cabinets, a drop-in tub, a one-piece toilet, white tile, ceramic tile, white walls, a vessel sink, wood benchtops, white floor, a single vanity, a freestanding vanity and flat-panel cabinets.
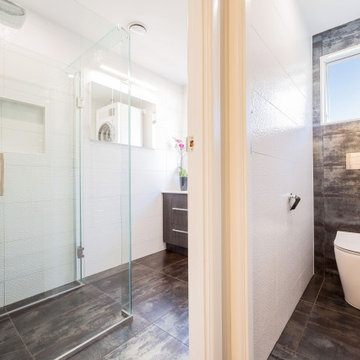
The brief was to create a luxurious bathroom with laundry and separate toilet that would feel spacious though it being a small space.
We worked with tiles that would reflect the light to assist in making the space feel large and inviting. The glazed Porcelain Metal Stone Silver Tile to floor and feature wall as well as the Bianca White Gloss 3D Effect tile really work their magic to transform this space to provide light, interest and feel of luxury. The dark timber drawer vanity unit adds texture and interest.
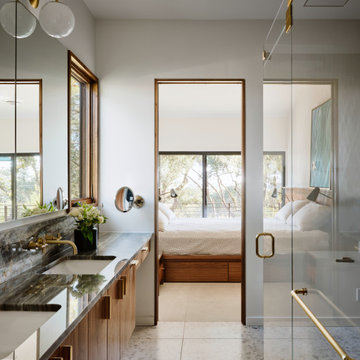
Master Bed/Bath Remodel
Inspiration for a small modern master bathroom in Austin with flat-panel cabinets, dark wood cabinets, a freestanding tub, a curbless shower, a wall-mount toilet, green tile, ceramic tile, terrazzo floors, an undermount sink, quartzite benchtops, a hinged shower door, a double vanity and a floating vanity.
Inspiration for a small modern master bathroom in Austin with flat-panel cabinets, dark wood cabinets, a freestanding tub, a curbless shower, a wall-mount toilet, green tile, ceramic tile, terrazzo floors, an undermount sink, quartzite benchtops, a hinged shower door, a double vanity and a floating vanity.
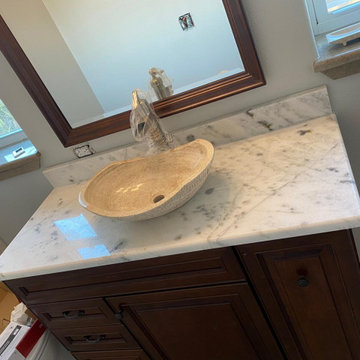
Planning out a bathroom renovation? Consider forgoing the traditional route of a "drop-in" or under-mount sink and instead opting for an attention-grabbing vessel sink.

Christine Lefebvre Design’s goal for this bathroom redesign was to create an elegant, streamlined, and hardworking space that would feel as though it had always existed in the home. Design services included two-dimensional design drawings (floor plans and elevations); material and fixture selection including lighting, plumbing, vanity, countertop, flooring, hardware, tile, and paint; tile installation design; and budgeting.
This 55-square-foot space received a gut renovation, though locations of the plumbing fixtures and walls were left unchanged. A door that had previously separated the shower/toilet area from the vanity was removed, and the doorway was opened to the ceiling, to create better flow through the space and to make the room seem larger and more welcoming.
Christine Lefebvre Design designed the tile layout with a mix of field tile sizes. Our installation incorporated tile accessories (robe hooks, towel bar ends, and switch plate cover), base moldings, and radius trim for a completely custom tile installation. Radius trim and specialty tile pieces also played their part in the design of a seamless shower niche. Multiple handrails were specified for the shower/toilet area to make the space more accessible. A TRAX shower rod was mounted to the ceiling, with custom liner and shower curtain made to reach from ceiling to floor.
Christine Lefebvre Design changed the sink faucet from a standard deck-mount to a wall-mount, and incorporated it into an extra-high granite backsplash. This was done for aesthetic reasons and to help the homeowners keep clean the heavily-used sink. Granite for the countertop was fabricated from a remnant sourced from a local stoneyard. All plumbing fixtures are Kohler. The new flooring is gauged slate.
Small Bathroom Design Ideas with Dark Wood Cabinets
3

