Small Bathroom Design Ideas with Grey Cabinets
Refine by:
Budget
Sort by:Popular Today
21 - 40 of 8,038 photos
Item 1 of 3
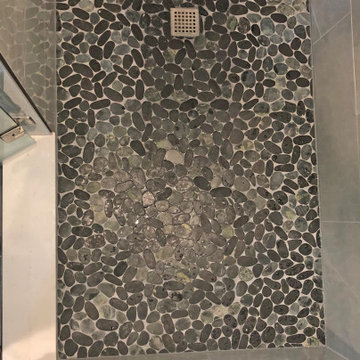
This Odenton, MD master bathroom design fits storage, style, and a highly functional layout into a compact space. The HomeCrest maple Sedona style vanity cabinet in a willow gray finish fits neatly into an alcove and offers ample storage and space for two people to get ready. The vanity is topped by a Calacatta Vicenza Q Quartz countertop with two Kohler Archer sinks, and Mirabelle Provincetown single hole sink faucets. The corner shower has a custom glass shower enclosure with a built in shower bench and three stainless shower shelves that provide storage for key toiletries. The shower has a Delta In2ition 2-in-1 multi-function wall-mounted handheld showerhead and Mirabelle shower valve and thermostatic valve. Tile creates a soothing setting in this shower design with Sande Gray 12 x 24 tile by MSI wall tile and shaved black stone sheet shower floor tile, adding to the soothing spa-style atmosphere in the bath design. The bathroom floor is Dimensions by MSI 12 x 24 graphite tile. Two Kohler Archer single door frameless mirrored medicine cabinets offer additional storage, and Mirabelle Provincetown towel rings provide space to hang up towels.
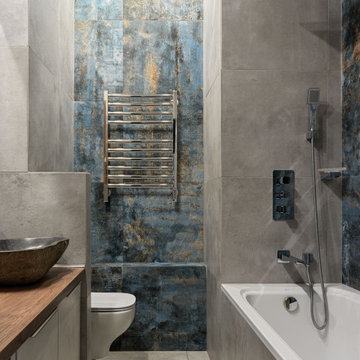
Inspiration for a small contemporary master bathroom in Moscow with flat-panel cabinets, grey cabinets, an undermount tub, a wall-mount toilet, gray tile, porcelain tile, grey walls, porcelain floors, a vessel sink, wood benchtops, grey floor, brown benchtops, a single vanity and a floating vanity.
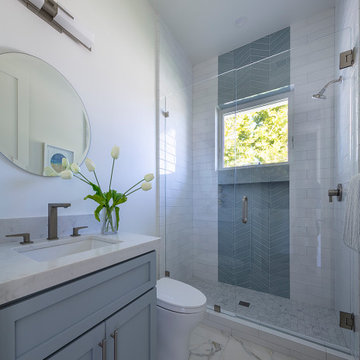
New construction of a 3,100 square foot single-story home in a modern farmhouse style designed by Arch Studio, Inc. licensed architects and interior designers. Built by Brooke Shaw Builders located in the charming Willow Glen neighborhood of San Jose, CA.
Architecture & Interior Design by Arch Studio, Inc.
Photography by Eric Rorer
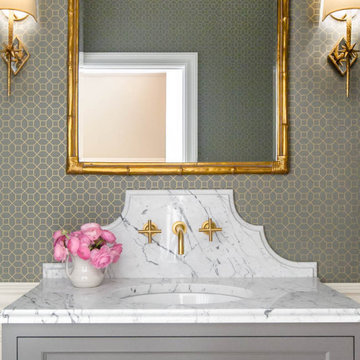
Design ideas for a small transitional bathroom in St Louis with flat-panel cabinets, grey cabinets, a two-piece toilet, grey walls, travertine floors, an undermount sink, marble benchtops, beige floor and multi-coloured benchtops.
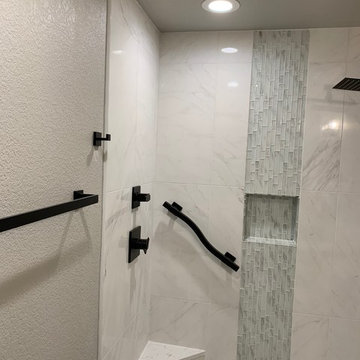
Clean and elegant hall bathroom with a single 3/8" glass panel, channel drain, and zero entry. Matte black fixtures and accessories add a nice pop of contrast to the white porcelain tile and glass tile accent strip.
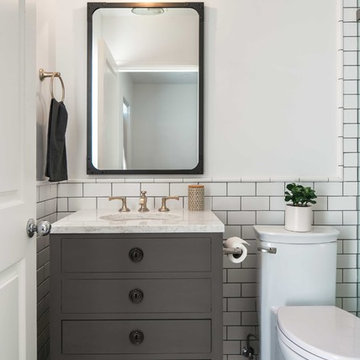
This 80's style Mediterranean Revival house was modernized to fit the needs of a bustling family. The home was updated from a choppy and enclosed layout to an open concept, creating connectivity for the whole family. A combination of modern styles and cozy elements makes the space feel open and inviting.
Photos By: Paul Vu
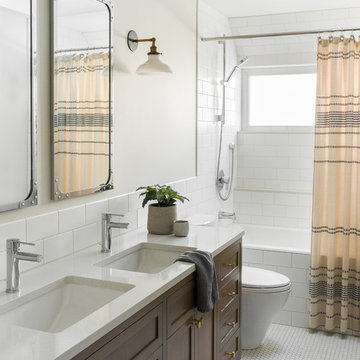
Small transitional 3/4 bathroom in Seattle with shaker cabinets, grey cabinets, an alcove tub, a shower/bathtub combo, a two-piece toilet, white tile, ceramic tile, beige walls, ceramic floors, an undermount sink, engineered quartz benchtops, a shower curtain, white benchtops and white floor.
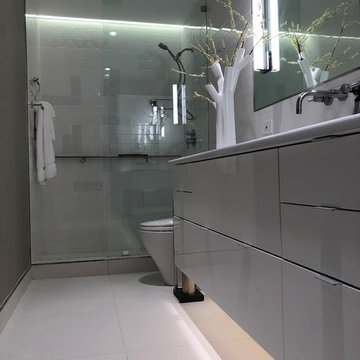
Inspiration for a small modern master bathroom in Dallas with glass-front cabinets, grey cabinets, an open shower, a one-piece toilet, white tile, ceramic tile, grey walls, porcelain floors, an undermount sink, engineered quartz benchtops, white floor, an open shower and white benchtops.
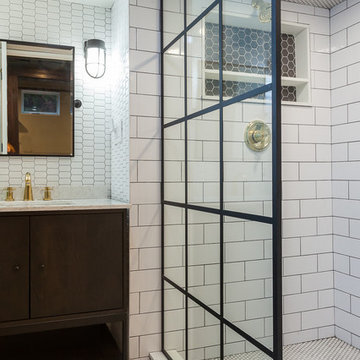
This is an example of a small modern kids bathroom in Chicago with flat-panel cabinets, grey cabinets, an alcove shower, a two-piece toilet, white tile, porcelain tile, marble floors, solid surface benchtops, multi-coloured floor, an open shower and white benchtops.
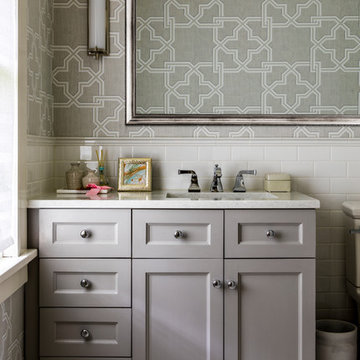
David Papazian
Photo of a small transitional kids bathroom in Portland with grey cabinets, white tile, ceramic floors, an undermount sink, engineered quartz benchtops, white floor, recessed-panel cabinets, subway tile, grey walls and white benchtops.
Photo of a small transitional kids bathroom in Portland with grey cabinets, white tile, ceramic floors, an undermount sink, engineered quartz benchtops, white floor, recessed-panel cabinets, subway tile, grey walls and white benchtops.
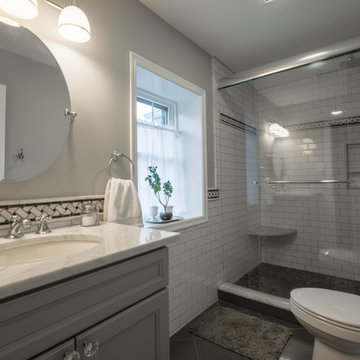
We met these clients through a referral from a previous client. We renovated several rooms in their traditional-style farmhouse in Abington. The kitchen is farmhouse chic, with white cabinetry, black granite counters, Carrara marble subway tile backsplash, and a beverage center. The large island, with its white quartz counter, is multi-functional, with seating for five at the counter and a bench on the end with more seating, a microwave door, a prep sink and a large area for prep work, and loads of storage. The kitchen includes a large sitting area with a corner fireplace and wall mounted television.
The multi-purpose mud room has custom built lockers for coats, shoes and bags, a built-in desk and shelving, and even space for kids to play! All three bathrooms use black and white in varied materials to create clean, classic spaces.
RUDLOFF Custom Builders has won Best of Houzz for Customer Service in 2014, 2015 2016 and 2017. We also were voted Best of Design in 2016, 2017 and 2018, which only 2% of professionals receive. Rudloff Custom Builders has been featured on Houzz in their Kitchen of the Week, What to Know About Using Reclaimed Wood in the Kitchen as well as included in their Bathroom WorkBook article. We are a full service, certified remodeling company that covers all of the Philadelphia suburban area. This business, like most others, developed from a friendship of young entrepreneurs who wanted to make a difference in their clients’ lives, one household at a time. This relationship between partners is much more than a friendship. Edward and Stephen Rudloff are brothers who have renovated and built custom homes together paying close attention to detail. They are carpenters by trade and understand concept and execution. RUDLOFF CUSTOM BUILDERS will provide services for you with the highest level of professionalism, quality, detail, punctuality and craftsmanship, every step of the way along our journey together.
Specializing in residential construction allows us to connect with our clients early in the design phase to ensure that every detail is captured as you imagined. One stop shopping is essentially what you will receive with RUDLOFF CUSTOM BUILDERS from design of your project to the construction of your dreams, executed by on-site project managers and skilled craftsmen. Our concept: envision our client’s ideas and make them a reality. Our mission: CREATING LIFETIME RELATIONSHIPS BUILT ON TRUST AND INTEGRITY.
Photo Credit: JMB Photoworks
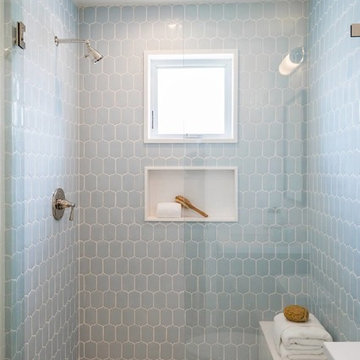
Shower detailing
Small beach style kids bathroom in Los Angeles with shaker cabinets, grey cabinets, white tile, white walls, light hardwood floors, an undermount sink, engineered quartz benchtops, beige floor and white benchtops.
Small beach style kids bathroom in Los Angeles with shaker cabinets, grey cabinets, white tile, white walls, light hardwood floors, an undermount sink, engineered quartz benchtops, beige floor and white benchtops.
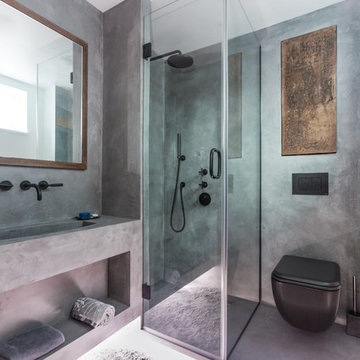
Beautiful polished concrete finish with the rustic mirror and black accessories including taps, wall-hung toilet, shower head and shower mixer is making this newly renovated bathroom look modern and sleek.
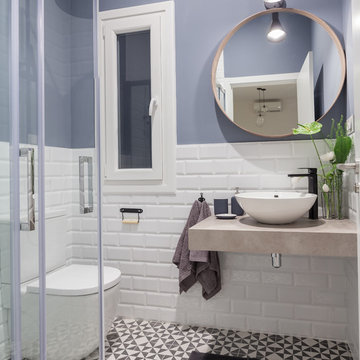
Fotografía y estilismo Nora Zubia
Photo of a small scandinavian 3/4 bathroom in Madrid with open cabinets, grey cabinets, a curbless shower, a one-piece toilet, white tile, ceramic tile, grey walls, ceramic floors, a vessel sink, wood benchtops, black floor and a sliding shower screen.
Photo of a small scandinavian 3/4 bathroom in Madrid with open cabinets, grey cabinets, a curbless shower, a one-piece toilet, white tile, ceramic tile, grey walls, ceramic floors, a vessel sink, wood benchtops, black floor and a sliding shower screen.
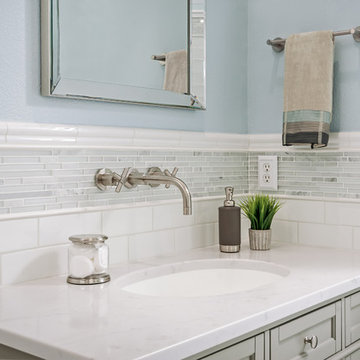
Christina Strong Photography
Photo of a small contemporary 3/4 bathroom in Tampa with recessed-panel cabinets, grey cabinets, white tile, subway tile, blue walls, an undermount sink, engineered quartz benchtops and white benchtops.
Photo of a small contemporary 3/4 bathroom in Tampa with recessed-panel cabinets, grey cabinets, white tile, subway tile, blue walls, an undermount sink, engineered quartz benchtops and white benchtops.
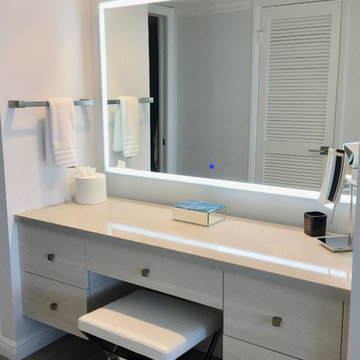
This is an example of a small modern master bathroom in Miami with flat-panel cabinets, grey cabinets, gray tile, grey walls, engineered quartz benchtops and grey floor.
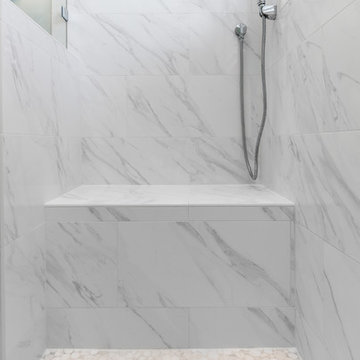
Renee Alexander
This is an example of a small transitional master bathroom in DC Metro with shaker cabinets, grey cabinets, an alcove shower, a two-piece toilet, white tile, porcelain tile, blue walls, porcelain floors, an undermount sink, engineered quartz benchtops, beige floor and a hinged shower door.
This is an example of a small transitional master bathroom in DC Metro with shaker cabinets, grey cabinets, an alcove shower, a two-piece toilet, white tile, porcelain tile, blue walls, porcelain floors, an undermount sink, engineered quartz benchtops, beige floor and a hinged shower door.
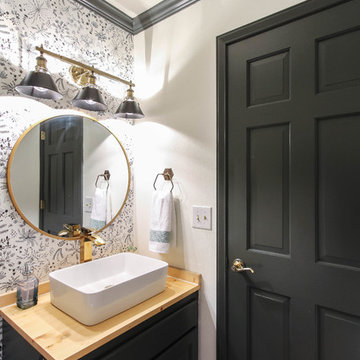
DIY:
Freshly painted walls, trim and vanity
New wood counter top with vessel sink and gold faucet
Brass/black vanity light
Brass round mirror
Black and white wallpaper
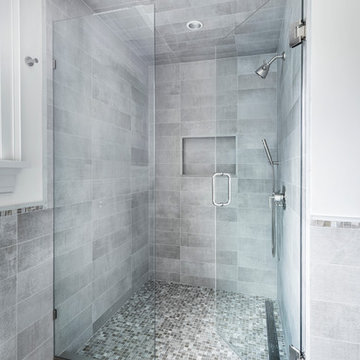
This custom-built modern farmhouse was designed with a simple taupe and white palette, keeping the color tones neutral and calm.
Tile designs by Mary-Beth Oliver.
Designed and Built by Schmiedeck Construction.
Photographed by Tim Lenz.
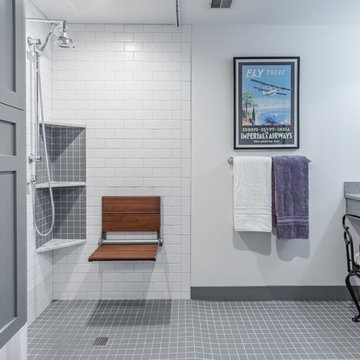
Lantern Light Photography
This is an example of a small country master bathroom in Kansas City with shaker cabinets, grey cabinets, a wall-mount toilet, white tile, subway tile, white walls, ceramic floors, onyx benchtops, grey floor, a shower curtain, a curbless shower and an integrated sink.
This is an example of a small country master bathroom in Kansas City with shaker cabinets, grey cabinets, a wall-mount toilet, white tile, subway tile, white walls, ceramic floors, onyx benchtops, grey floor, a shower curtain, a curbless shower and an integrated sink.
Small Bathroom Design Ideas with Grey Cabinets
2