Small Bathroom Design Ideas with Multi-Coloured Benchtops
Refine by:
Budget
Sort by:Popular Today
21 - 40 of 1,586 photos
Item 1 of 3

Small and stylish powder room remodel in Bellevue, Washington. It is hard to tell from the photo but the wallpaper is a very light blush color which adds an element of surprise and warmth to the space.

Modern farmhouse bathroom remodel featuring a beautiful Carrara marble counter and gray vanity which includes two drawers and an open shelf at the bottom for wicker baskets that add warmth and texture to the space. The hardware finish is polished chrome. The walls and ceiling are painted in Sherwin Williams Westhighland White 7566 for a light and airy vibe. The vanity wall showcases a shiplap wood detail. Above the vanity on either side of the round mirror are two, round glass chrome plated, wall sconces that add a classic feeling to the room. The alcove shower/cast iron tub combo includes a niche for shampoo. The shower walls have a white textured tile in a subway pattern with a light gray grout and an accent trim of multi-gray penny round mosaic tile which complements the gray and white color scheme.

Luxury Kitchen, Living Room, Powder Room and Staircase remodel in Chicago's South Loop neighborhood.
Inspiration for a small contemporary powder room in San Francisco with a one-piece toilet, white walls, vinyl floors, an undermount sink, marble benchtops, brown floor, multi-coloured benchtops, a floating vanity and wallpaper.
Inspiration for a small contemporary powder room in San Francisco with a one-piece toilet, white walls, vinyl floors, an undermount sink, marble benchtops, brown floor, multi-coloured benchtops, a floating vanity and wallpaper.
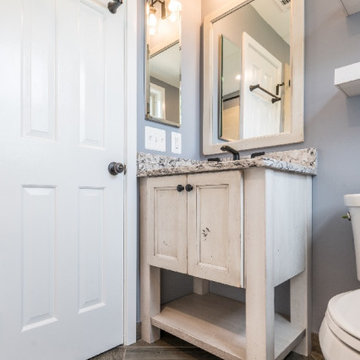
This cozy rustic bathroom remodel in Arlington, VA is a space to enjoy. The floating shelves along with farmhouse style vanity and mirror finish off the cozy space.
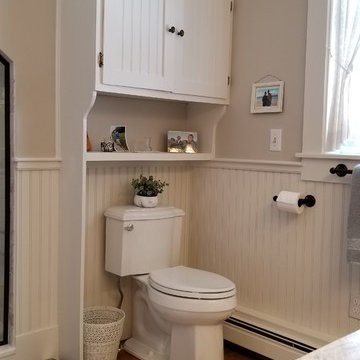
White beadboard wainscoting gives a warm country feel to this bathroom.
Design ideas for a small country 3/4 bathroom in Boston with shaker cabinets, white cabinets, an alcove shower, a two-piece toilet, beige walls, medium hardwood floors, an undermount sink, quartzite benchtops, brown floor, a hinged shower door and multi-coloured benchtops.
Design ideas for a small country 3/4 bathroom in Boston with shaker cabinets, white cabinets, an alcove shower, a two-piece toilet, beige walls, medium hardwood floors, an undermount sink, quartzite benchtops, brown floor, a hinged shower door and multi-coloured benchtops.
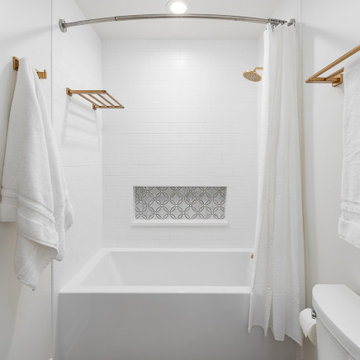
Design ideas for a small transitional 3/4 bathroom in Chicago with shaker cabinets, white cabinets, an alcove tub, a shower/bathtub combo, a one-piece toilet, white tile, porcelain tile, white walls, ceramic floors, an undermount sink, engineered quartz benchtops, brown floor, a shower curtain, multi-coloured benchtops, a niche, a single vanity and a freestanding vanity.
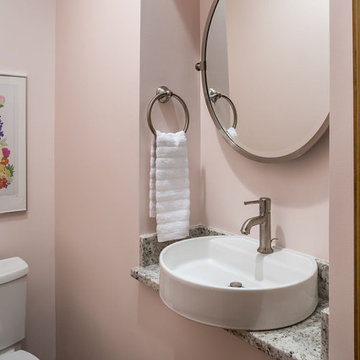
Marshall Evan Photography
Inspiration for a small transitional powder room in Columbus with a two-piece toilet, pink walls, vinyl floors, a vessel sink, granite benchtops, brown floor and multi-coloured benchtops.
Inspiration for a small transitional powder room in Columbus with a two-piece toilet, pink walls, vinyl floors, a vessel sink, granite benchtops, brown floor and multi-coloured benchtops.

Update Guest Bath include new vanity, plumbing fixtures, and electrical fixtures, new tile floor, backsplash, and shower walls. Create a "beach" theme with color and materials

Photo of a small modern powder room in Other with flat-panel cabinets, blue cabinets, a one-piece toilet, grey walls, light hardwood floors, a drop-in sink, marble benchtops, multi-coloured benchtops and a freestanding vanity.
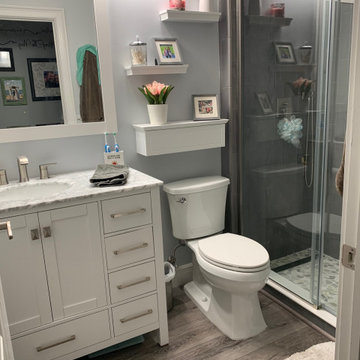
Completion of the new shower enclosure with barn-style doors, white floating shelves, new low-flow toilet and new waterproof, scratch-resistant vinyl plank flooring.
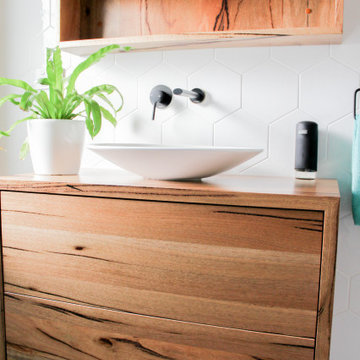
Dark Real Wood Vanity, Jarrah Vanity, Jarrah Bathroom Vanity, Concrete and Wood Bathroom, Grey, White Black and Timber Bathroom, Pocket Slider Bathroom Door, Wall Hung Vanity, In Wall Vanity Mixer, Shower Niche, Hexagon Feature Wall, On the Ball Bathrooms, OTB Bathroom, Mundaring Bathroom Renovation
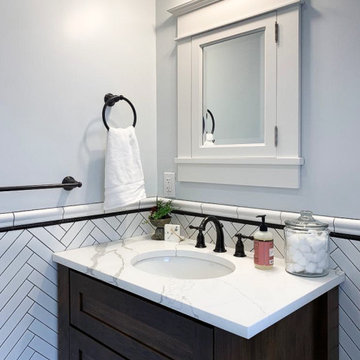
With dark veining and gently recessed paneling, this Dura Supreme Vanity was a great fit for the project. Complimenting the dark black trim of the tiling on the backsplash, the vanity ties in seamlessly into the space. Additionally, with the vanity's soft Calacatta Laze Marble countertop, its soft gray veining provides a medium within the palette of the space, creating uniformity within the contrast of the white and black space.
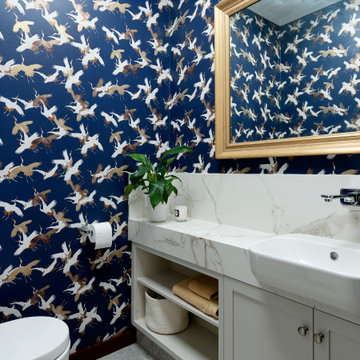
The powder room was totally replaced and reconfigured. Cabinetry Polytec doors; benchtop and splashback in Dekton Zenith; Wallpaper Sencha Marine by Scandanvian Wallpaper; Caroma Luna Semi Recessed basin; Caroma Luna Wall Tap Mixer; Caroma Urbane Cleanflush Bottom Inlet, wall faced toilet suite; Phoenix Radii Hand Towel Holder Chrome; Phoenix Radii Toilet Roll Holder Chrome; Bernini Stone Floor Tile Salvador Grey Honed 300 x 600.

This is an example of a small traditional powder room in Wichita with raised-panel cabinets, green cabinets, engineered quartz benchtops, multi-coloured benchtops, a freestanding vanity, a two-piece toilet, multi-coloured walls, travertine floors, a vessel sink, brown floor and wallpaper.

The house's second bathroom was only half a bath with an access door at the dining area.
We extended the bathroom by an additional 36" into the family room and relocated the entry door to be in the minor hallway leading to the family room as well.
A classical transitional bathroom with white crayon style tile on the walls, including the entire wall of the toilet and the vanity.
The alcove tub has a barn door style glass shower enclosure. and the color scheme is a classical white/gold/blue mix.
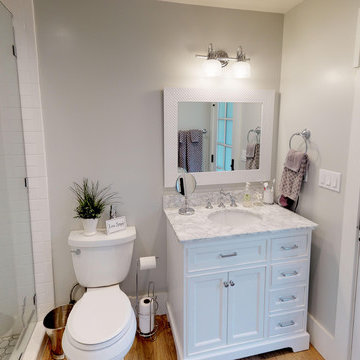
Photo by Bakers Man Productions
Design ideas for a small traditional 3/4 bathroom in Los Angeles with recessed-panel cabinets, white cabinets, a corner shower, a two-piece toilet, white tile, subway tile, white walls, medium hardwood floors, an undermount sink, engineered quartz benchtops, a hinged shower door and multi-coloured benchtops.
Design ideas for a small traditional 3/4 bathroom in Los Angeles with recessed-panel cabinets, white cabinets, a corner shower, a two-piece toilet, white tile, subway tile, white walls, medium hardwood floors, an undermount sink, engineered quartz benchtops, a hinged shower door and multi-coloured benchtops.
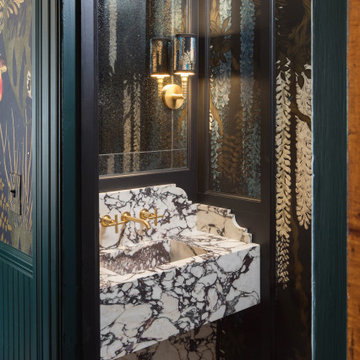
Photo of a small eclectic powder room in St Louis with marble floors, marble benchtops, multi-coloured floor, multi-coloured benchtops and wallpaper.

Inspiration for a small contemporary master bathroom in Atlanta with recessed-panel cabinets, green cabinets, an alcove shower, a two-piece toilet, gray tile, ceramic tile, white walls, porcelain floors, an undermount sink, marble benchtops, grey floor, multi-coloured benchtops, a double vanity and a freestanding vanity.
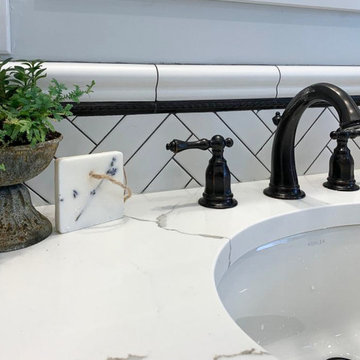
Complimenting the veining of the Calacatta Marble countertop, the bathrooms backsplash is ornamented by these accentual herringbone subway tiles. With black grout, the tiling's form projects off of the backsplash, giving the space the sensation of greater depth and dynamic of form.

Inspiration for a small country master bathroom in Other with shaker cabinets, beige cabinets, a corner shower, a one-piece toilet, black and white tile, porcelain tile, white walls, dark hardwood floors, an undermount sink, granite benchtops, brown floor, a hinged shower door, multi-coloured benchtops, a niche, a double vanity and a built-in vanity.
Small Bathroom Design Ideas with Multi-Coloured Benchtops
2

