Small Bathroom Design Ideas with Panelled Walls
Refine by:
Budget
Sort by:Popular Today
81 - 100 of 474 photos
Item 1 of 3
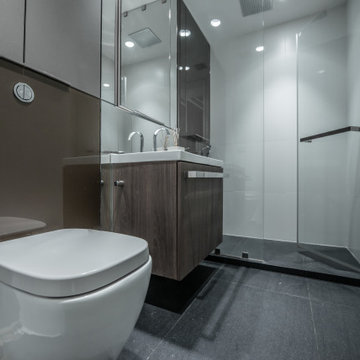
Small bathroom remodel, with floating toilet and floating vanity, frameless shower door, big ceramic tiles.
This is an example of a small modern kids bathroom in San Francisco with flat-panel cabinets, grey cabinets, an alcove shower, a wall-mount toilet, white tile, ceramic tile, white walls, a drop-in sink, solid surface benchtops, a hinged shower door, white benchtops, a single vanity, a floating vanity and panelled walls.
This is an example of a small modern kids bathroom in San Francisco with flat-panel cabinets, grey cabinets, an alcove shower, a wall-mount toilet, white tile, ceramic tile, white walls, a drop-in sink, solid surface benchtops, a hinged shower door, white benchtops, a single vanity, a floating vanity and panelled walls.
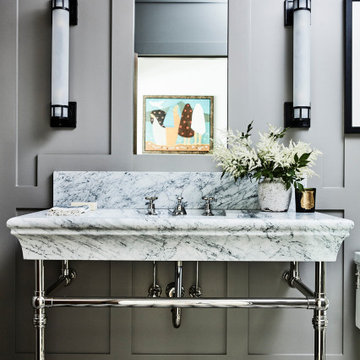
Inspiration for a small beach style powder room in Los Angeles with grey walls, cement tiles, a console sink, black floor, white benchtops, a freestanding vanity and panelled walls.
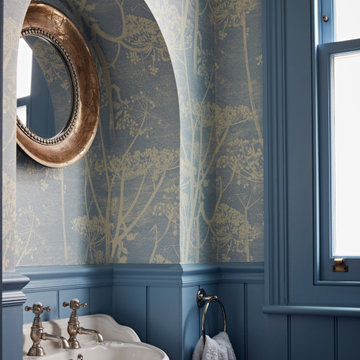
Inspiration for a small transitional powder room in London with blue walls, a pedestal sink and panelled walls.
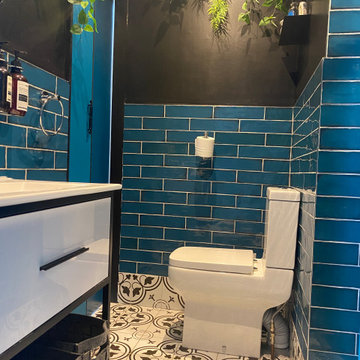
That bathroom has been created from the initial toilet and 1m2 from the bedroom.
There is no direct sunlight so I decided to go bold, with a black and white flooring from Victorian Plumbing, a blue wall tiling from Topps Tiles, blue paint from Valspar and black from Dulux, bathroom cabinet and toilet and shower cubicle from Victorian plumbing.
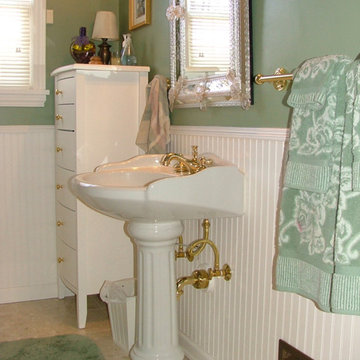
Updated 3/4 bathroom. New flooring, sink installation, wall paneling, and paint job.
Design ideas for a small 3/4 bathroom in Seattle with an alcove tub, a one-piece toilet, porcelain floors, a single vanity, panelled walls, a shower/bathtub combo, green walls, a pedestal sink and beige floor.
Design ideas for a small 3/4 bathroom in Seattle with an alcove tub, a one-piece toilet, porcelain floors, a single vanity, panelled walls, a shower/bathtub combo, green walls, a pedestal sink and beige floor.

A marvel of the minimalist style, this bathroom uses natural light, clean lines and simplistic design to create a space filled with a calming elegance. An ideal place to start and end your days in serenity.
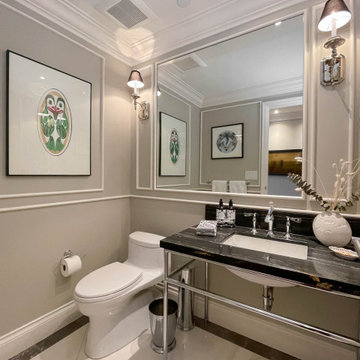
This is an example of a small transitional powder room in Vancouver with open cabinets, black cabinets, a one-piece toilet, grey walls, porcelain floors, an undermount sink, marble benchtops, white floor, black benchtops, a freestanding vanity and panelled walls.
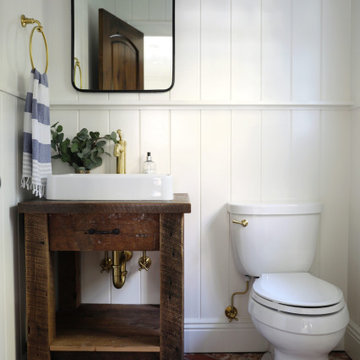
Gut renovation of powder room, included custom paneling on walls, brick veneer flooring, custom rustic vanity, fixture selection, and custom roman shades.
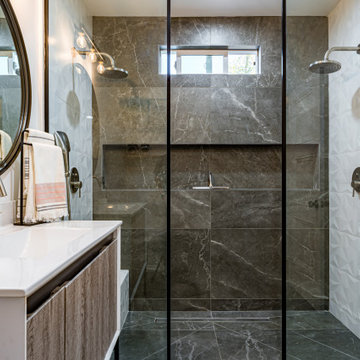
ADU luxury bathroom with two head shower and shower bench.
Inspiration for a small midcentury 3/4 bathroom in Orange County with flat-panel cabinets, white cabinets, an alcove shower, a one-piece toilet, black and white tile, ceramic tile, white walls, an integrated sink, laminate benchtops, a sliding shower screen, white benchtops, a single vanity, a built-in vanity, ceramic floors, grey floor, a shower seat and panelled walls.
Inspiration for a small midcentury 3/4 bathroom in Orange County with flat-panel cabinets, white cabinets, an alcove shower, a one-piece toilet, black and white tile, ceramic tile, white walls, an integrated sink, laminate benchtops, a sliding shower screen, white benchtops, a single vanity, a built-in vanity, ceramic floors, grey floor, a shower seat and panelled walls.

We used a large wall to wall mirror to maximise the feeling of space in this compact shower room. The vertical wood paneling gives the illusion of greater height and appears to go on forever in it's reflection.
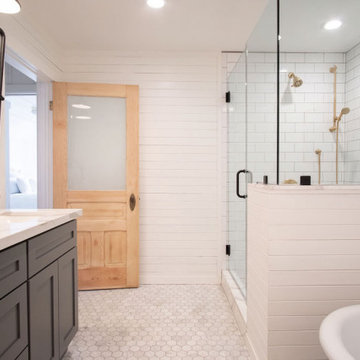
Master bathroom. Original antique door hardware. Glass Shower with white subway tile and gray grout. Black shower door hardware. Antique brass faucets. Marble hex tile floor. Painted gray cabinets. Painted white walls and ceilings. Painted original clawfoot tub. Lakefront 1920's cabin on Lake Tahoe.
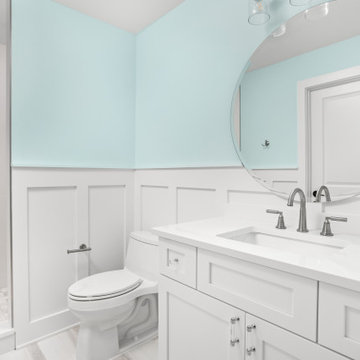
Childs bedroom with en suite bathroom, custom built vanities, paneling, and walk in shower.
Photo of a small transitional kids bathroom in Indianapolis with shaker cabinets, white cabinets, a corner shower, a one-piece toilet, white tile, ceramic tile, blue walls, ceramic floors, an undermount sink, engineered quartz benchtops, white floor, a hinged shower door, white benchtops, a niche, a single vanity, a built-in vanity and panelled walls.
Photo of a small transitional kids bathroom in Indianapolis with shaker cabinets, white cabinets, a corner shower, a one-piece toilet, white tile, ceramic tile, blue walls, ceramic floors, an undermount sink, engineered quartz benchtops, white floor, a hinged shower door, white benchtops, a niche, a single vanity, a built-in vanity and panelled walls.
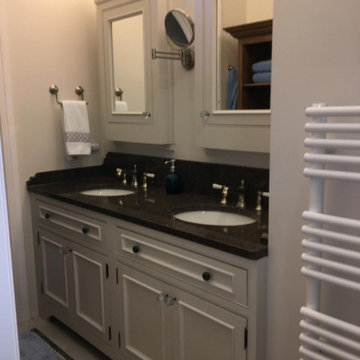
Inspiration for a small country bathroom in Other with beaded inset cabinets, grey cabinets, mosaic tile floors, an undermount sink, marble benchtops, multi-coloured floor, white benchtops, an enclosed toilet, a single vanity, a built-in vanity and panelled walls.
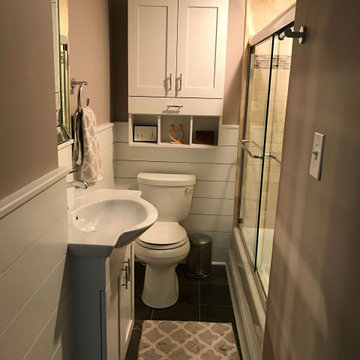
Finished bathroom with all accessories added back to the space.
Design ideas for a small transitional 3/4 bathroom in DC Metro with recessed-panel cabinets, white cabinets, an undermount tub, a shower/bathtub combo, a one-piece toilet, beige tile, travertine, beige walls, slate floors, a console sink, glass benchtops, brown floor, a sliding shower screen, white benchtops, a niche, a single vanity, a built-in vanity and panelled walls.
Design ideas for a small transitional 3/4 bathroom in DC Metro with recessed-panel cabinets, white cabinets, an undermount tub, a shower/bathtub combo, a one-piece toilet, beige tile, travertine, beige walls, slate floors, a console sink, glass benchtops, brown floor, a sliding shower screen, white benchtops, a niche, a single vanity, a built-in vanity and panelled walls.
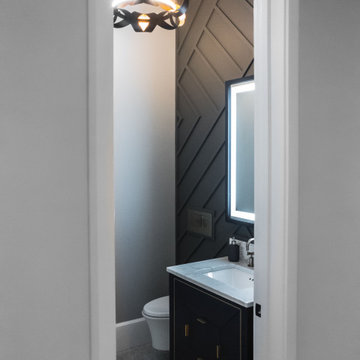
Powder Room
Photo of a small contemporary powder room in Toronto with flat-panel cabinets, blue cabinets, a wall-mount toilet, black walls, marble floors, an undermount sink, engineered quartz benchtops, multi-coloured floor, white benchtops, a freestanding vanity and panelled walls.
Photo of a small contemporary powder room in Toronto with flat-panel cabinets, blue cabinets, a wall-mount toilet, black walls, marble floors, an undermount sink, engineered quartz benchtops, multi-coloured floor, white benchtops, a freestanding vanity and panelled walls.
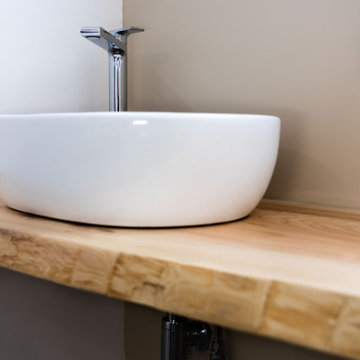
In questa ristrutturazione a Pozzallo, si sono ricavati dei bagni anche di dimensioni contenute. Un piano di appoggio in legno ne ravviva l'ambiente.
This is an example of a small modern powder room in Catania-Palermo with light wood cabinets, a two-piece toilet, porcelain floors, a vessel sink, grey floor, a freestanding vanity and panelled walls.
This is an example of a small modern powder room in Catania-Palermo with light wood cabinets, a two-piece toilet, porcelain floors, a vessel sink, grey floor, a freestanding vanity and panelled walls.
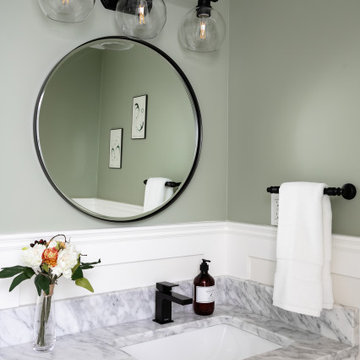
We refreshed the main floor powder room to add brightness and tie in with the overall design.
Inspiration for a small transitional powder room in Vancouver with shaker cabinets, white cabinets, a one-piece toilet, green walls, ceramic floors, an undermount sink, marble benchtops, multi-coloured floor, multi-coloured benchtops, a freestanding vanity and panelled walls.
Inspiration for a small transitional powder room in Vancouver with shaker cabinets, white cabinets, a one-piece toilet, green walls, ceramic floors, an undermount sink, marble benchtops, multi-coloured floor, multi-coloured benchtops, a freestanding vanity and panelled walls.
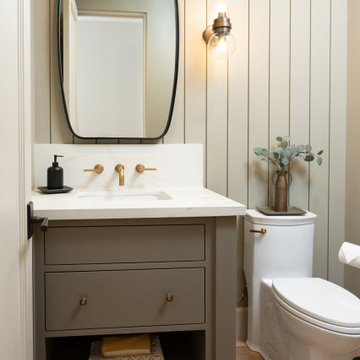
Classic Modern new construction powder bath featuring a warm, earthy palette, brass fixtures, and wood paneling.
Photo of a small traditional powder room in San Francisco with furniture-like cabinets, green cabinets, a one-piece toilet, green walls, medium hardwood floors, an undermount sink, engineered quartz benchtops, brown floor, beige benchtops, a built-in vanity and panelled walls.
Photo of a small traditional powder room in San Francisco with furniture-like cabinets, green cabinets, a one-piece toilet, green walls, medium hardwood floors, an undermount sink, engineered quartz benchtops, brown floor, beige benchtops, a built-in vanity and panelled walls.
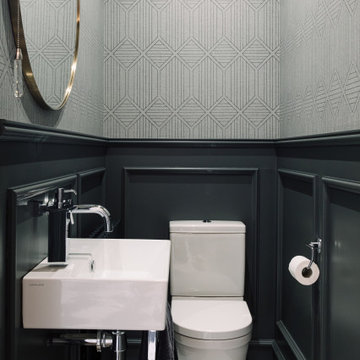
Cloakroom re-designed with marble herringbone floor tiles, dark wood panelling, wall mounted accessories.
Design ideas for a small contemporary bathroom in Belfast with black cabinets, gray tile, marble, marble floors, marble benchtops, grey floor, a single vanity, a floating vanity and panelled walls.
Design ideas for a small contemporary bathroom in Belfast with black cabinets, gray tile, marble, marble floors, marble benchtops, grey floor, a single vanity, a floating vanity and panelled walls.
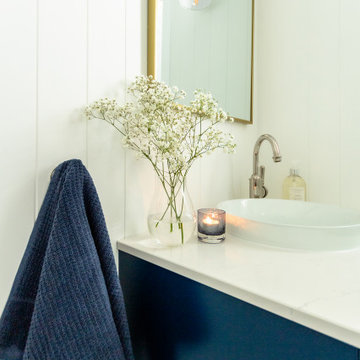
Small downstairs bathroom
Design ideas for a small 3/4 bathroom in Sydney with shaker cabinets, blue cabinets, a corner shower, a two-piece toilet, white tile, white walls, mosaic tile floors, a drop-in sink, grey floor, a hinged shower door, white benchtops, a single vanity, a floating vanity and panelled walls.
Design ideas for a small 3/4 bathroom in Sydney with shaker cabinets, blue cabinets, a corner shower, a two-piece toilet, white tile, white walls, mosaic tile floors, a drop-in sink, grey floor, a hinged shower door, white benchtops, a single vanity, a floating vanity and panelled walls.
Small Bathroom Design Ideas with Panelled Walls
5

