Small Bathroom Design Ideas with Pink Walls
Refine by:
Budget
Sort by:Popular Today
1 - 20 of 864 photos
Item 1 of 3

Weather House is a bespoke home for a young, nature-loving family on a quintessentially compact Northcote block.
Our clients Claire and Brent cherished the character of their century-old worker's cottage but required more considered space and flexibility in their home. Claire and Brent are camping enthusiasts, and in response their house is a love letter to the outdoors: a rich, durable environment infused with the grounded ambience of being in nature.
From the street, the dark cladding of the sensitive rear extension echoes the existing cottage!s roofline, becoming a subtle shadow of the original house in both form and tone. As you move through the home, the double-height extension invites the climate and native landscaping inside at every turn. The light-bathed lounge, dining room and kitchen are anchored around, and seamlessly connected to, a versatile outdoor living area. A double-sided fireplace embedded into the house’s rear wall brings warmth and ambience to the lounge, and inspires a campfire atmosphere in the back yard.
Championing tactility and durability, the material palette features polished concrete floors, blackbutt timber joinery and concrete brick walls. Peach and sage tones are employed as accents throughout the lower level, and amplified upstairs where sage forms the tonal base for the moody main bedroom. An adjacent private deck creates an additional tether to the outdoors, and houses planters and trellises that will decorate the home’s exterior with greenery.
From the tactile and textured finishes of the interior to the surrounding Australian native garden that you just want to touch, the house encapsulates the feeling of being part of the outdoors; like Claire and Brent are camping at home. It is a tribute to Mother Nature, Weather House’s muse.
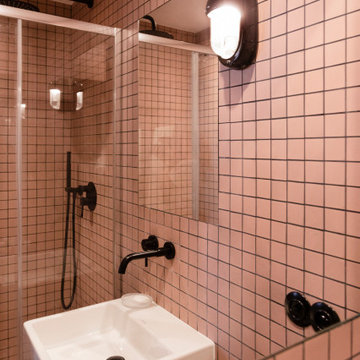
salle d'eau entièrement carrelée de mosaïque rose
Photo of a small contemporary 3/4 bathroom in Paris with a curbless shower, pink tile, ceramic tile, pink walls, a pedestal sink, pink floor, a sliding shower screen, a niche and a single vanity.
Photo of a small contemporary 3/4 bathroom in Paris with a curbless shower, pink tile, ceramic tile, pink walls, a pedestal sink, pink floor, a sliding shower screen, a niche and a single vanity.
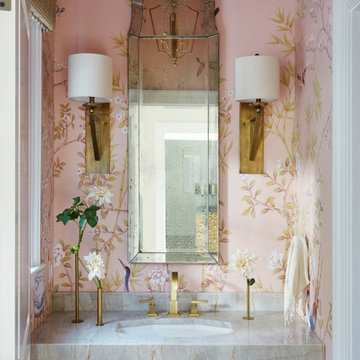
This mural is called "Chai Wan" in Rose colorway, installed in this bathroom, designed by Susan Jamieson of Bridget Beari Designs.
Photo of a small transitional bathroom in Other with white cabinets, a freestanding tub, pink walls, grey benchtops, a single vanity, a built-in vanity and wallpaper.
Photo of a small transitional bathroom in Other with white cabinets, a freestanding tub, pink walls, grey benchtops, a single vanity, a built-in vanity and wallpaper.
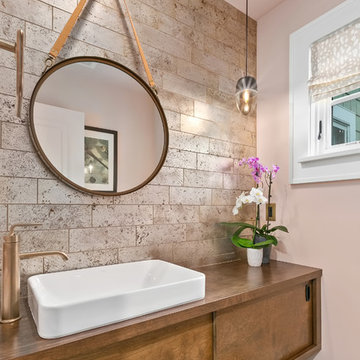
360-Vip Photography - Dean Riedel
Schrader & Co - Remodeler
Inspiration for a small transitional powder room in Minneapolis with flat-panel cabinets, medium wood cabinets, pink walls, slate floors, a vessel sink, wood benchtops, black floor and brown benchtops.
Inspiration for a small transitional powder room in Minneapolis with flat-panel cabinets, medium wood cabinets, pink walls, slate floors, a vessel sink, wood benchtops, black floor and brown benchtops.

This small powder room is one of my favorite rooms in the house with this bold black and white wallpaper behind the vanity and the soft pink walls. The emerald green floating vanity was custom made by Prestige Cabinets of Virginia.

Salle d'eau avec douche ouverte au style rétro-moderne
Small midcentury master bathroom in Paris with a curbless shower, white tile, ceramic tile, pink walls, linoleum floors, a pedestal sink, multi-coloured floor, an open shower and a single vanity.
Small midcentury master bathroom in Paris with a curbless shower, white tile, ceramic tile, pink walls, linoleum floors, a pedestal sink, multi-coloured floor, an open shower and a single vanity.
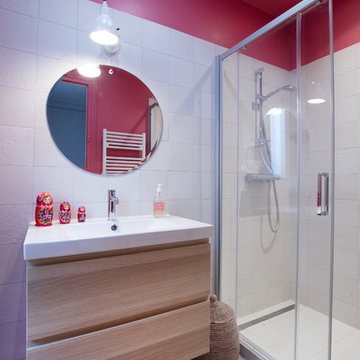
Isabelle Picarel
Photo of a small contemporary master bathroom in Paris with light wood cabinets, an alcove shower, white tile, pink walls, white floor, a sliding shower screen, flat-panel cabinets and a wall-mount sink.
Photo of a small contemporary master bathroom in Paris with light wood cabinets, an alcove shower, white tile, pink walls, white floor, a sliding shower screen, flat-panel cabinets and a wall-mount sink.
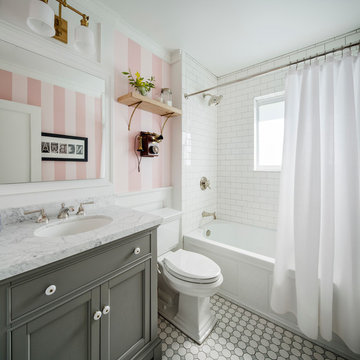
photo by Chipper Hatter
Small traditional kids bathroom in Miami with recessed-panel cabinets, grey cabinets, an alcove tub, an alcove shower, a two-piece toilet, white tile, ceramic tile, pink walls, ceramic floors, an undermount sink and marble benchtops.
Small traditional kids bathroom in Miami with recessed-panel cabinets, grey cabinets, an alcove tub, an alcove shower, a two-piece toilet, white tile, ceramic tile, pink walls, ceramic floors, an undermount sink and marble benchtops.
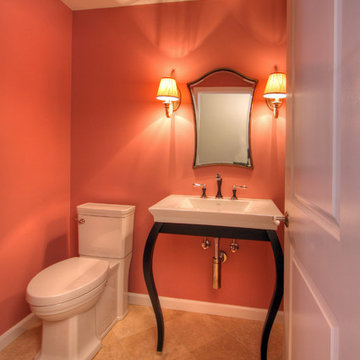
This pink powder room (wall color is a custom color that started with Porter Paints Rose Pomander as the base) packs a lot of glamor into a small space. The vanity is a Franz Viegner Casablanca lavatory with a white ceramic bowl. The faucet is a Brizio Charlotte in Cocoa Bronze. The diagonal set marble floor tile is Travertine Mediterranean in Ivory Honed. The antiqued silver vanity mirror is from Sergio. Photo by Toby Weiss for Mosby Building Arts.

Under the stair powder room with black and white geometric floor tile and an adorable pink wall mounted sink with brushed brass wall mounted faucet
Small contemporary powder room in New York with pink walls, a wall-mount sink and pink benchtops.
Small contemporary powder room in New York with pink walls, a wall-mount sink and pink benchtops.
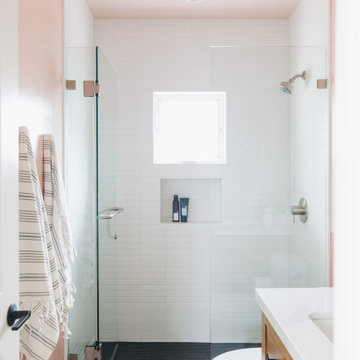
This project was a complete gut remodel of the owner's childhood home. They demolished it and rebuilt it as a brand-new two-story home to house both her retired parents in an attached ADU in-law unit, as well as her own family of six. Though there is a fire door separating the ADU from the main house, it is often left open to create a truly multi-generational home. For the design of the home, the owner's one request was to create something timeless, and we aimed to honor that.
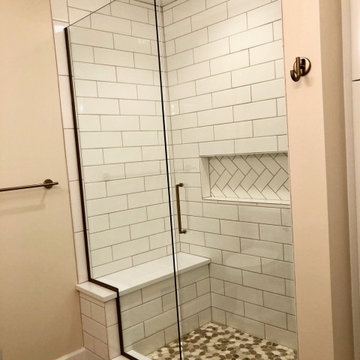
What a difference there can be between white tiles just by changing the shape, pattern and grout
Photo of a small transitional master bathroom in Detroit with shaker cabinets, white cabinets, an alcove shower, a two-piece toilet, white tile, subway tile, pink walls, wood-look tile, an undermount sink, engineered quartz benchtops, beige floor, a hinged shower door, white benchtops, a shower seat, a double vanity and a built-in vanity.
Photo of a small transitional master bathroom in Detroit with shaker cabinets, white cabinets, an alcove shower, a two-piece toilet, white tile, subway tile, pink walls, wood-look tile, an undermount sink, engineered quartz benchtops, beige floor, a hinged shower door, white benchtops, a shower seat, a double vanity and a built-in vanity.
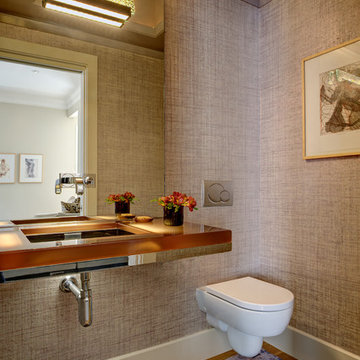
Small powder bath off living room was updated with glamour in mind. Lacquered grasscloth wallpaper has the look and texture of a Chanel suit. The modern cut crystal lighting and the painting-like Tufenkian carpet compliment the modern glass wall-hung sink.

Inspiration for a small master bathroom in Cologne with flat-panel cabinets, brown cabinets, a drop-in tub, a curbless shower, a wall-mount toilet, green tile, ceramic tile, pink walls, pebble tile floors, a vessel sink, wood benchtops, beige floor, brown benchtops, a single vanity and a floating vanity.
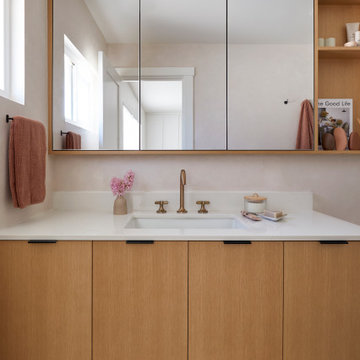
This single family home had been recently flipped with builder-grade materials. We touched each and every room of the house to give it a custom designer touch, thoughtfully marrying our soft minimalist design aesthetic with the graphic designer homeowner’s own design sensibilities. One of the most notable transformations in the home was opening up the galley kitchen to create an open concept great room with large skylight to give the illusion of a larger communal space.
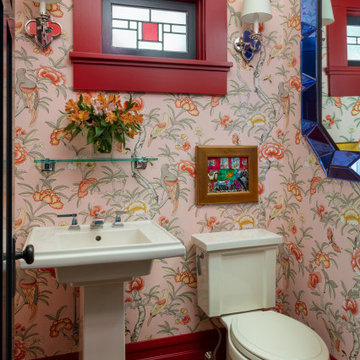
This small main floor powder room was treated in a large floral print with a contrasting red trim color. The large, blue Venetian glass mirror adds a kick and ties the room to the nearby living room area.
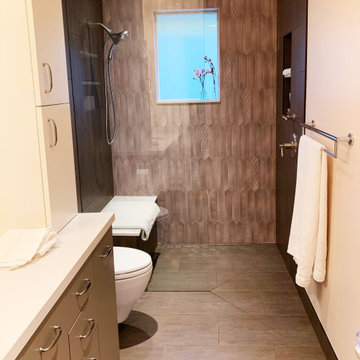
My client wanted to keep the pink glow of her 1950's bathroom but bring it into the 21st century. She also needed to make sure it was one she could use as long as possible.

This is an example of a small modern 3/4 bathroom in Milan with an open shower, a one-piece toilet, pink tile, porcelain tile, pink walls, porcelain floors, a drop-in sink, tile benchtops, pink floor, an open shower, pink benchtops, a single vanity and a built-in vanity.
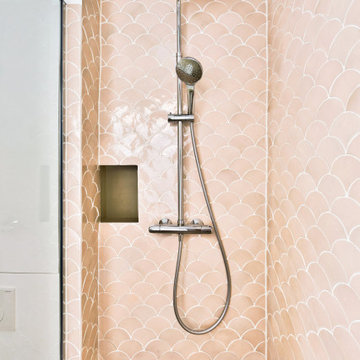
Une douche complètement recouverte de zelliges écailles en rose-beige avec sa petite niche intégrée.
Design ideas for a small traditional 3/4 bathroom in Paris with flat-panel cabinets, white cabinets, a curbless shower, a wall-mount toilet, pink tile, pink walls, a vessel sink, wood benchtops, beige floor, an open shower, a single vanity and a floating vanity.
Design ideas for a small traditional 3/4 bathroom in Paris with flat-panel cabinets, white cabinets, a curbless shower, a wall-mount toilet, pink tile, pink walls, a vessel sink, wood benchtops, beige floor, an open shower, a single vanity and a floating vanity.
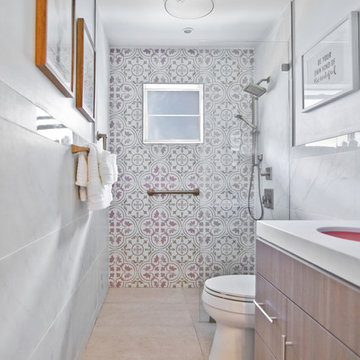
The perfect bathroom for a pink loving client!
Small contemporary 3/4 bathroom in Miami with flat-panel cabinets, medium wood cabinets, a curbless shower, a two-piece toilet, pink tile, porcelain tile, pink walls, porcelain floors, an undermount sink, marble benchtops, beige floor, an open shower and white benchtops.
Small contemporary 3/4 bathroom in Miami with flat-panel cabinets, medium wood cabinets, a curbless shower, a two-piece toilet, pink tile, porcelain tile, pink walls, porcelain floors, an undermount sink, marble benchtops, beige floor, an open shower and white benchtops.
Small Bathroom Design Ideas with Pink Walls
1

