Small Bathroom Design Ideas with Tile Benchtops
Refine by:
Budget
Sort by:Popular Today
161 - 180 of 1,387 photos
Item 1 of 3
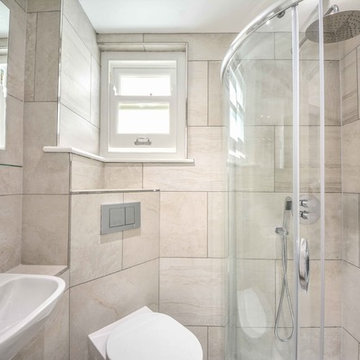
Photographs by Mike Waterman
Photo of a small contemporary kids bathroom in Kent with a drop-in sink, tile benchtops, a corner shower, a wall-mount toilet, beige tile, porcelain tile, beige walls and ceramic floors.
Photo of a small contemporary kids bathroom in Kent with a drop-in sink, tile benchtops, a corner shower, a wall-mount toilet, beige tile, porcelain tile, beige walls and ceramic floors.
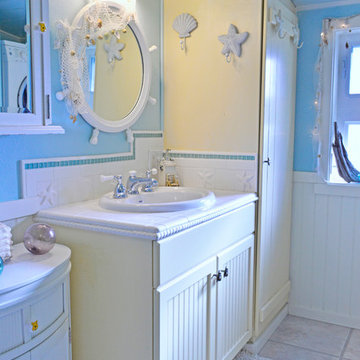
Photography by: Amy Birrer
This lovely beach cabin was completely remodeled to add more space and make it a bit more functional. Many vintage pieces were reused in keeping with the vintage of the space. We carved out new space in this beach cabin kitchen, bathroom and laundry area that was nonexistent in the previous layout. The original drainboard sink and gas range were incorporated into the new design as well as the reused door on the small reach-in pantry. The white tile countertop is trimmed in nautical rope detail and the backsplash incorporates subtle elements from the sea framed in beach glass colors. The client even chose light fixtures reminiscent of bulkhead lamps.
The bathroom doubles as a laundry area and is painted in blue and white with the same cream painted cabinets and countertop tile as the kitchen. We used a slightly different backsplash and glass pattern here and classic plumbing fixtures.
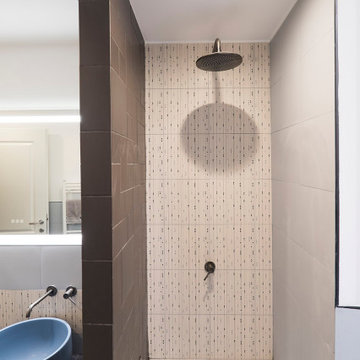
Il bagno dallo spazio ridotto è stato studiato nei minimi particolari. I rivestimenti e il pavimento coordinati ma di diversi colori e formati sono stati la vera sfida di questo spazio. La zona doccia caratterizzata dai decori "verticali" che richiamano la caduta dell'acqua.
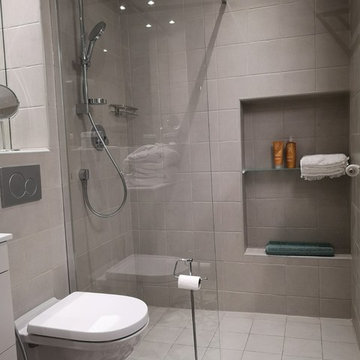
Inspiration for a small contemporary 3/4 bathroom in Paris with flat-panel cabinets, white cabinets, a curbless shower, a wall-mount toilet, gray tile, cement tile, grey walls, cement tiles, an undermount sink, tile benchtops, grey floor, an open shower and grey benchtops.
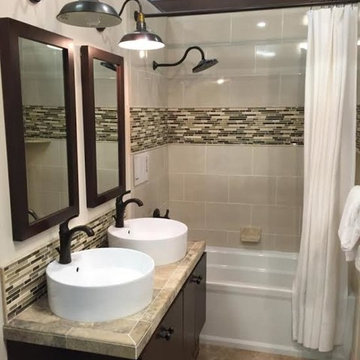
This is an example of a small contemporary 3/4 bathroom in Baltimore with flat-panel cabinets, black cabinets, an alcove tub, a shower/bathtub combo, multi-coloured tile, glass tile, beige walls, limestone floors, a vessel sink and tile benchtops.
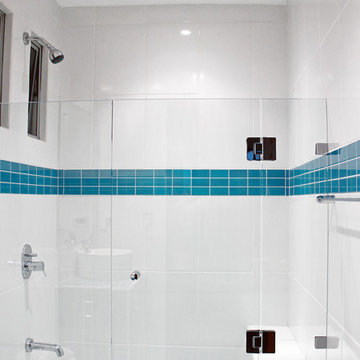
Monica Esquivel
Inspiration for a small contemporary kids bathroom in Other with tile benchtops, an open shower, white tile, ceramic tile, white walls and ceramic floors.
Inspiration for a small contemporary kids bathroom in Other with tile benchtops, an open shower, white tile, ceramic tile, white walls and ceramic floors.
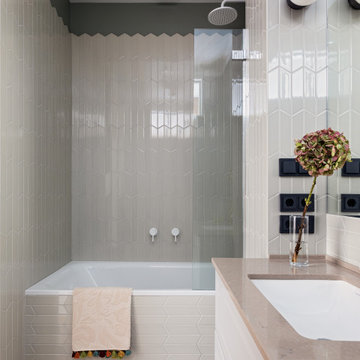
Design ideas for a small contemporary master bathroom in Other with an alcove shower, ceramic tile, tile benchtops, a single vanity and a built-in vanity.
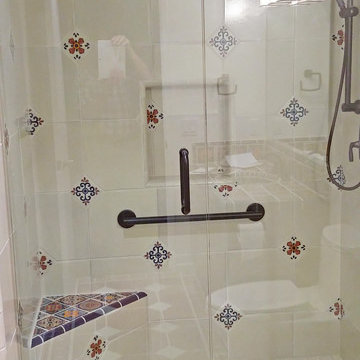
Built and Designed by Baccaro Construction Co., Inc. Kitchen & Bath Centre
Small traditional master bathroom in Orange County with shaker cabinets, brown cabinets, terra-cotta tile and tile benchtops.
Small traditional master bathroom in Orange County with shaker cabinets, brown cabinets, terra-cotta tile and tile benchtops.
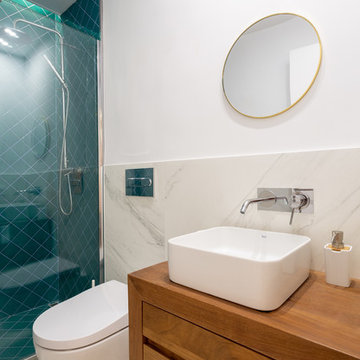
Reforma efectuada por el Arquitecto Miguel Rami Guix en Barcelona.
Todo gira ante el mueble central situado entre la cocina y el dormitorio con una gran puerta corredera en la cocina que hace integrarlo tanto en la cocina como en el propio salon cuando la puerta permanece abierta.
Es por ello que los tiradores tanto de la cocina como del dormitorio sean los mismos. Una barra tratada de madera al natural.
Tanto la puerta de la cocina como la del baño principal comparten el mismo diseño de láminas blancas.
Al igual que el suelo de la cocina siendo el mismo utilizado en la terraza acristalada.
En esta misma terraza se realizo un acristalamiento permitiendo comunicar visualmente la terraza con el estudio de arquitectura.
Fotografía: Julen Esnal Photography
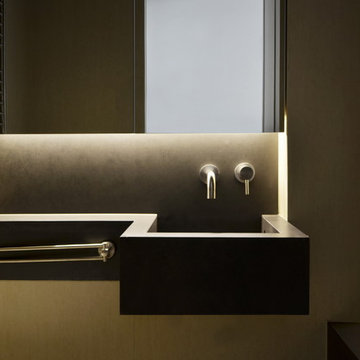
Architectural lighting and balanced materials contrasts were essentials to give clients that sort of Spa feeling they were looking for - Photo by Daniele Petteno
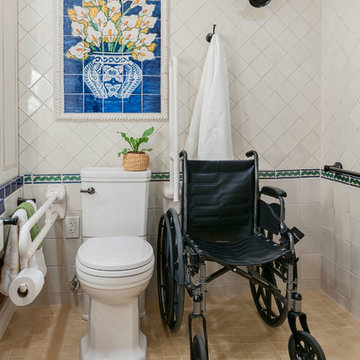
Roll in shower space doubles as side toilet access space
Patricia Bean, Expressive Architectural Photography
Photo of a small traditional master bathroom in San Diego with raised-panel cabinets, white cabinets, a curbless shower, a two-piece toilet, green tile, terra-cotta tile, white walls, porcelain floors, an undermount sink and tile benchtops.
Photo of a small traditional master bathroom in San Diego with raised-panel cabinets, white cabinets, a curbless shower, a two-piece toilet, green tile, terra-cotta tile, white walls, porcelain floors, an undermount sink and tile benchtops.
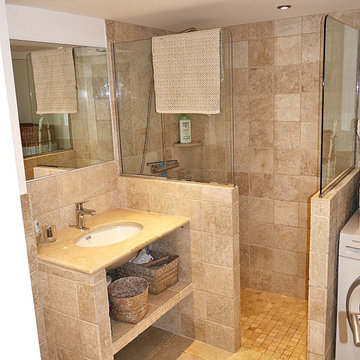
salle d'eau avec wc suspendu, douche à l'italienne, faience en pierre de 20x20, lavabo en pierre posé sur jambage
Design ideas for a small contemporary 3/4 bathroom in Other with a curbless shower, a wall-mount toilet, beige tile, travertine, white walls, travertine floors, a console sink, tile benchtops, beige floor, an open shower and brown benchtops.
Design ideas for a small contemporary 3/4 bathroom in Other with a curbless shower, a wall-mount toilet, beige tile, travertine, white walls, travertine floors, a console sink, tile benchtops, beige floor, an open shower and brown benchtops.
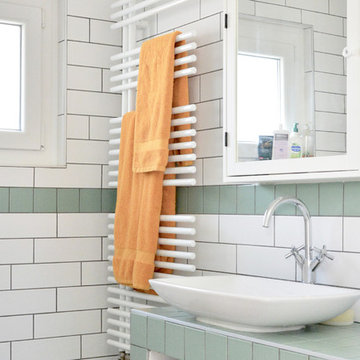
Inspiration for a small contemporary 3/4 bathroom in Other with beaded inset cabinets, white cabinets, an open shower, a wall-mount toilet, white tile, ceramic tile, white walls, porcelain floors, a drop-in sink, tile benchtops, black floor and an open shower.
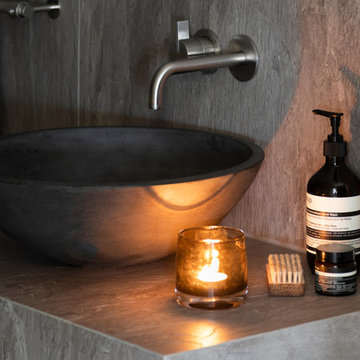
Stylish Shower room interior by Janey Butler Interiors in this Llama Group penthouse suite. With large format dark grey tiles, open shelving and walk in glass shower room. Before Images at the end of the album.
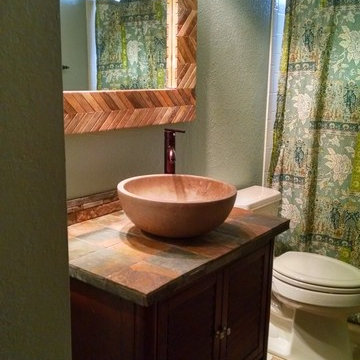
Paul Zimmerman photo. A wonderful palate of quiet, relaxing colors and materials!
The client wanted to be reminded of her time in Africa, and got a beautiful result!
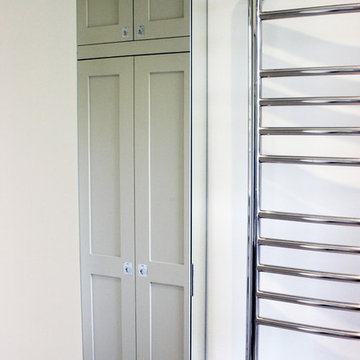
A contemporary shower room incorporating a bespoke laundry cupboard with extra storage above was created from what was originally a small children's bathroom. The floor was levelled to accommodate the flush shower tray and the ceiling lowered to enable the installation of LED downlights. A 1200 mm long LED wall light above the mirror gives task light for shaving and applying make-up.
Mirrored cabinet with reflection of bespoke cupboard to hide washing machine and tumble dryer and chrome towel warmer
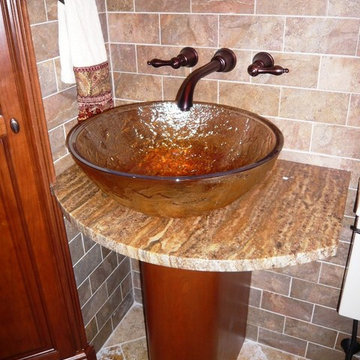
Inspiration for a small transitional master bathroom in New York with raised-panel cabinets, dark wood cabinets, an alcove tub, a shower/bathtub combo, a two-piece toilet, multi-coloured tile, stone tile, multi-coloured walls, travertine floors, a vessel sink and tile benchtops.

Il bagno dallo spazio ridotto è stato studiato nei minimi particolari. I rivestimenti e il pavimento coordinati ma di diversi colori e formati sono stati la vera sfida di questo spazio.
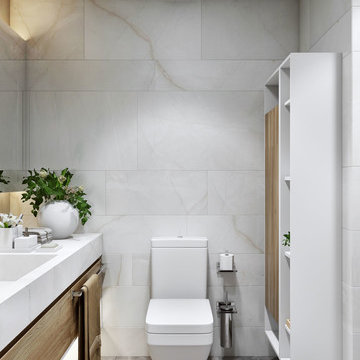
A classical bathroom design where the choice of color was mostly white.
Small modern master bathroom in London with flat-panel cabinets, light wood cabinets, a corner tub, a corner shower, a wall-mount toilet, beige tile, ceramic tile, ceramic floors, tile benchtops, beige floor and beige benchtops.
Small modern master bathroom in London with flat-panel cabinets, light wood cabinets, a corner tub, a corner shower, a wall-mount toilet, beige tile, ceramic tile, ceramic floors, tile benchtops, beige floor and beige benchtops.
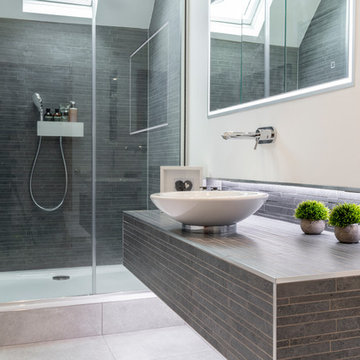
Inspiration for a small contemporary master bathroom in West Midlands with a curbless shower, a wall-mount toilet, beige walls, porcelain floors, a vessel sink, tile benchtops, grey floor, a sliding shower screen and grey benchtops.
Small Bathroom Design Ideas with Tile Benchtops
9