Small Beige Kitchen Design Ideas
Refine by:
Budget
Sort by:Popular Today
61 - 80 of 8,846 photos
Item 1 of 3
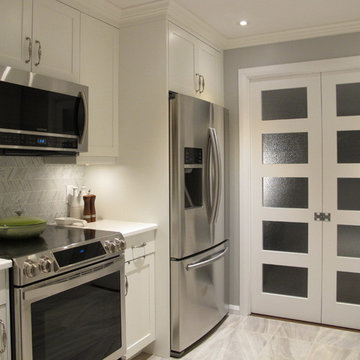
Tania Scardellato from TOC design
Although the kitchen is small, we have maximized the storage space, De-cluttered the counters and organized every possible cabinet. By keeping the color pallet light and fresh, This small kitchen has a big bang.
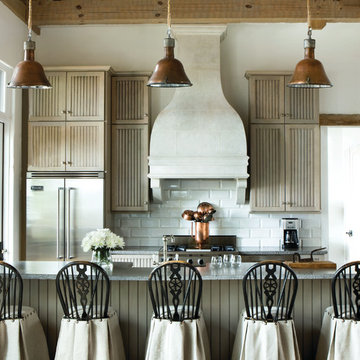
With inspiration going back to antiquity, the ancient French farmhouse, or the vast bustling kitchen of chateau, our Range Hoods collections vary from the simply elegant to creations of intricate beauty, ranging in scale and style from delicate and understated to grand and majestic.

Mia Lind
Photo of a small contemporary single-wall open plan kitchen in London with a drop-in sink, flat-panel cabinets, brown cabinets, copper benchtops, grey splashback and no island.
Photo of a small contemporary single-wall open plan kitchen in London with a drop-in sink, flat-panel cabinets, brown cabinets, copper benchtops, grey splashback and no island.
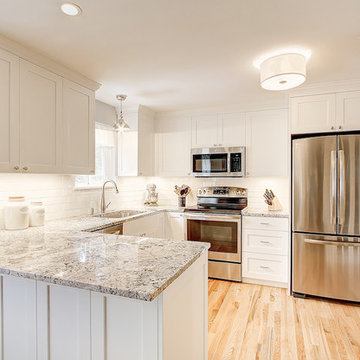
New floors, new painted cabinets, clean & crisp
Design ideas for a small contemporary u-shaped kitchen pantry in Seattle with an undermount sink, shaker cabinets, white cabinets, white splashback, subway tile splashback, stainless steel appliances, light hardwood floors, a peninsula and granite benchtops.
Design ideas for a small contemporary u-shaped kitchen pantry in Seattle with an undermount sink, shaker cabinets, white cabinets, white splashback, subway tile splashback, stainless steel appliances, light hardwood floors, a peninsula and granite benchtops.
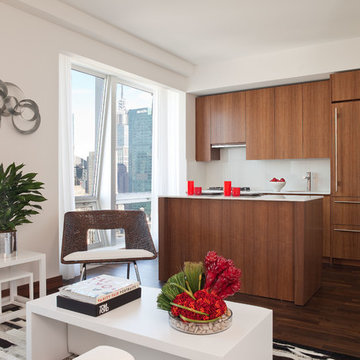
A minimalist approach with white countertops and table was used throughout as a cool counterpart to the warm wood floor and cabinetry.
Photo of a small contemporary galley eat-in kitchen in Miami with flat-panel cabinets, medium wood cabinets, white splashback, glass sheet splashback and dark hardwood floors.
Photo of a small contemporary galley eat-in kitchen in Miami with flat-panel cabinets, medium wood cabinets, white splashback, glass sheet splashback and dark hardwood floors.
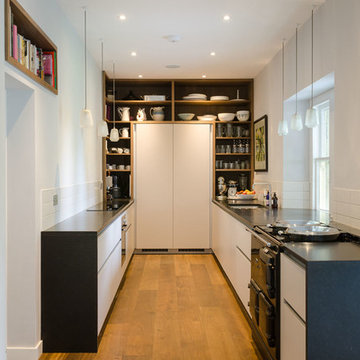
Design ideas for a small contemporary u-shaped separate kitchen in Other with black appliances and medium hardwood floors.
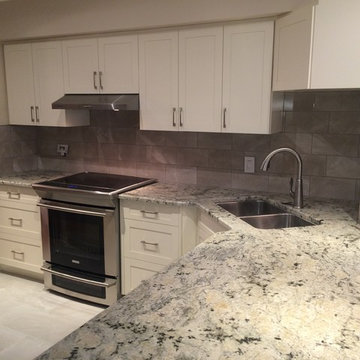
This is an example of a small contemporary l-shaped eat-in kitchen in Ottawa with shaker cabinets, granite benchtops, ceramic splashback, stainless steel appliances, porcelain floors, a double-bowl sink, white cabinets, grey splashback, a peninsula, white floor and multi-coloured benchtop.
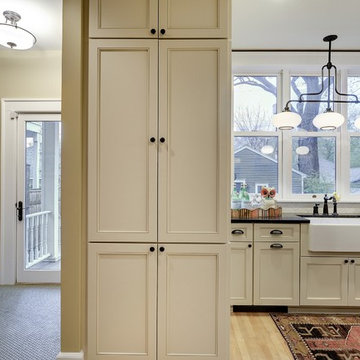
Pantry storage separating kitchen from Mudroom area.
Photography: SpaceCrafting
Design ideas for a small transitional l-shaped separate kitchen in Minneapolis with a farmhouse sink, recessed-panel cabinets, white cabinets, granite benchtops, white splashback, porcelain splashback, stainless steel appliances, light hardwood floors and with island.
Design ideas for a small transitional l-shaped separate kitchen in Minneapolis with a farmhouse sink, recessed-panel cabinets, white cabinets, granite benchtops, white splashback, porcelain splashback, stainless steel appliances, light hardwood floors and with island.
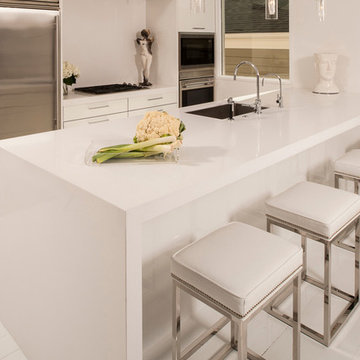
Steve Whitsitt
Small contemporary single-wall open plan kitchen in New Orleans with an undermount sink, white cabinets, white splashback, stainless steel appliances, light hardwood floors, with island, flat-panel cabinets and granite benchtops.
Small contemporary single-wall open plan kitchen in New Orleans with an undermount sink, white cabinets, white splashback, stainless steel appliances, light hardwood floors, with island, flat-panel cabinets and granite benchtops.
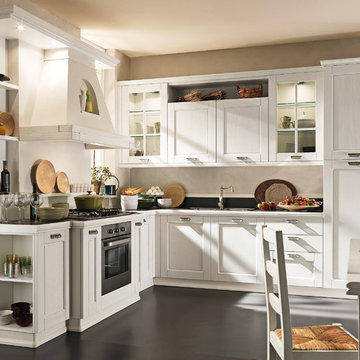
There can be no doubt, the best way to understand and appreciate Epoca is to focus on the details first.
The use of unusual elements such as the “bread-holder column” give the kitchen an especially harmonic look; here, the rhythm of daily life follows that
of Nature.
A traditional kitchen built in solid 25mm thickness, which transmits sensations, associations and fragrances that only natural materials can create.
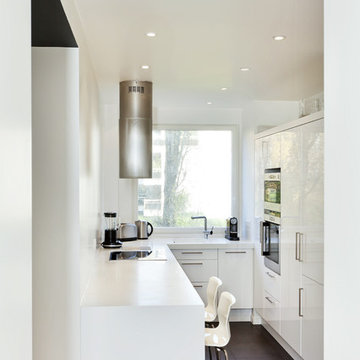
credit photo - Stephane Durieu
This is an example of a small contemporary u-shaped separate kitchen in Paris with stainless steel appliances, ceramic floors, no island, flat-panel cabinets and white cabinets.
This is an example of a small contemporary u-shaped separate kitchen in Paris with stainless steel appliances, ceramic floors, no island, flat-panel cabinets and white cabinets.
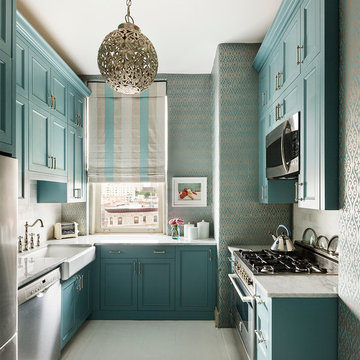
Sheila Bridges Design, Inc
This is an example of a small transitional u-shaped separate kitchen in New York with a farmhouse sink, shaker cabinets, marble benchtops, stainless steel appliances, no island and turquoise cabinets.
This is an example of a small transitional u-shaped separate kitchen in New York with a farmhouse sink, shaker cabinets, marble benchtops, stainless steel appliances, no island and turquoise cabinets.
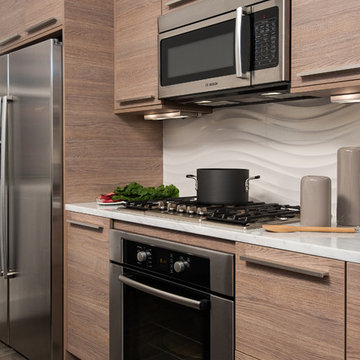
Kitchen
Inspiration for a small contemporary kitchen in DC Metro with flat-panel cabinets, medium wood cabinets, beige splashback and stainless steel appliances.
Inspiration for a small contemporary kitchen in DC Metro with flat-panel cabinets, medium wood cabinets, beige splashback and stainless steel appliances.
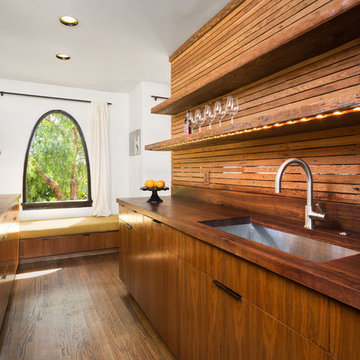
Kitchen. Photo by Clark Dugger
Small contemporary galley separate kitchen in Los Angeles with an undermount sink, open cabinets, medium wood cabinets, medium hardwood floors, wood benchtops, brown splashback, timber splashback, panelled appliances, no island and brown floor.
Small contemporary galley separate kitchen in Los Angeles with an undermount sink, open cabinets, medium wood cabinets, medium hardwood floors, wood benchtops, brown splashback, timber splashback, panelled appliances, no island and brown floor.
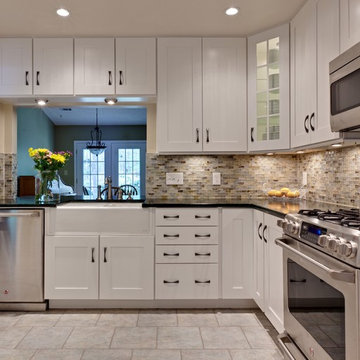
Transitional White Kitchen with Farmhouse Sink
Inspiration for a small traditional u-shaped eat-in kitchen in Atlanta with a farmhouse sink, white cabinets, recessed-panel cabinets, soapstone benchtops, multi-coloured splashback, glass tile splashback, stainless steel appliances, porcelain floors, with island, beige floor and green benchtop.
Inspiration for a small traditional u-shaped eat-in kitchen in Atlanta with a farmhouse sink, white cabinets, recessed-panel cabinets, soapstone benchtops, multi-coloured splashback, glass tile splashback, stainless steel appliances, porcelain floors, with island, beige floor and green benchtop.
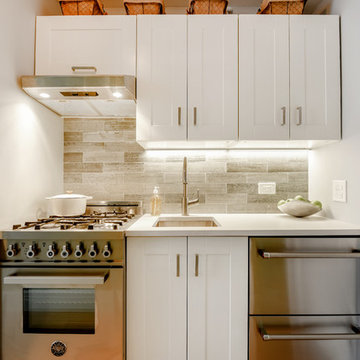
studio apartment, Hudson yards, prewar, remodeling, renovation, small kitchen appliances,
Inspiration for a small transitional single-wall kitchen in New York with an undermount sink, shaker cabinets, white cabinets, grey splashback, stainless steel appliances and white benchtop.
Inspiration for a small transitional single-wall kitchen in New York with an undermount sink, shaker cabinets, white cabinets, grey splashback, stainless steel appliances and white benchtop.
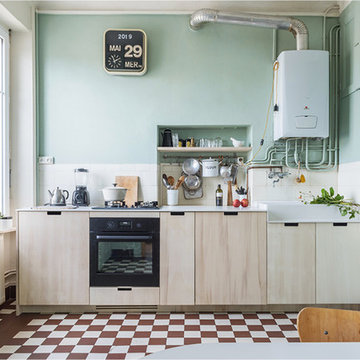
Linéaire réalisé sur-mesure en bois de peuplier.
L'objectif était d'agrandir l'espace de préparation, de créer du rangement supplémentaire et d'organiser la zone de lavage autour du timbre en céramique d'origine.
Le tout harmoniser par le bois de peuplier et un fin plan de travail en céramique.
Garder apparente la partie technique (chauffe-eau et tuyaux) est un parti-pris. Tout comme celui de conserver la carrelage et la faïence.
Ce linéaire est composé de gauche à droite d'un réfrigérateur sous plan, d'un four + tiroir et d'une plaque gaz, d'un coulissant à épices, d'un lave-linge intégré et d'un meuble sous évier. Ce dernier est sur-mesure afin de s'adapter aux dimensions de l'évier en céramique.

Our Austin studio decided to go bold with this project by ensuring that each space had a unique identity in the Mid-Century Modern style bathroom, butler's pantry, and mudroom. We covered the bathroom walls and flooring with stylish beige and yellow tile that was cleverly installed to look like two different patterns. The mint cabinet and pink vanity reflect the mid-century color palette. The stylish knobs and fittings add an extra splash of fun to the bathroom.
The butler's pantry is located right behind the kitchen and serves multiple functions like storage, a study area, and a bar. We went with a moody blue color for the cabinets and included a raw wood open shelf to give depth and warmth to the space. We went with some gorgeous artistic tiles that create a bold, intriguing look in the space.
In the mudroom, we used siding materials to create a shiplap effect to create warmth and texture – a homage to the classic Mid-Century Modern design. We used the same blue from the butler's pantry to create a cohesive effect. The large mint cabinets add a lighter touch to the space.
---
Project designed by the Atomic Ranch featured modern designers at Breathe Design Studio. From their Austin design studio, they serve an eclectic and accomplished nationwide clientele including in Palm Springs, LA, and the San Francisco Bay Area.
For more about Breathe Design Studio, see here: https://www.breathedesignstudio.com/
To learn more about this project, see here:
https://www.breathedesignstudio.com/atomic-ranch

Small transitional galley separate kitchen in Indianapolis with an undermount sink, shaker cabinets, green cabinets, quartz benchtops, white splashback, engineered quartz splashback, stainless steel appliances, porcelain floors, no island, grey floor and yellow benchtop.

Notre projet Jaurès est incarne l’exemple du cocon parfait pour une petite famille.
Une pièce de vie totalement ouverte mais avec des espaces bien séparés. On retrouve le blanc et le bois en fil conducteur. Le bois, aux sous-tons chauds, se retrouve dans le parquet, la table à manger, les placards de cuisine ou les objets de déco. Le tout est fonctionnel et bien pensé.
Dans tout l’appartement, on retrouve des couleurs douces comme le vert sauge ou un bleu pâle, qui nous emportent dans une ambiance naturelle et apaisante.
Un nouvel intérieur parfait pour cette famille qui s’agrandit.
Small Beige Kitchen Design Ideas
4