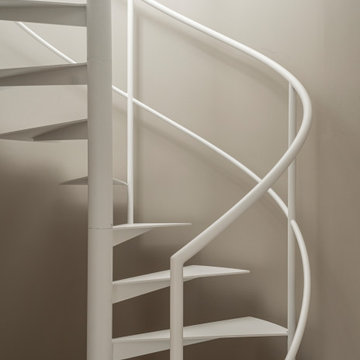Small Beige Staircase Design Ideas
Refine by:
Budget
Sort by:Popular Today
61 - 80 of 678 photos
Item 1 of 3

Acoustics from exposed hardwood floors are managed via upholstered furniture, window treatments and on the stair treads. Brass lighting fixtures impart an element of contrast.
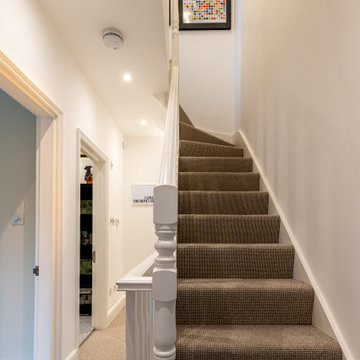
Staircase with modern runner to give a bit of contrast
This is an example of a small eclectic carpeted spiral staircase in London with carpet risers and wood railing.
This is an example of a small eclectic carpeted spiral staircase in London with carpet risers and wood railing.
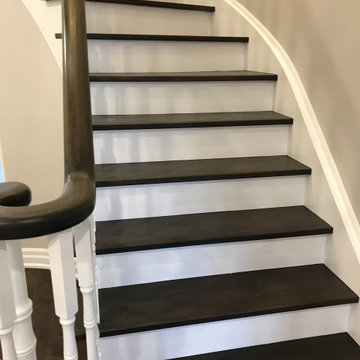
This is an example of a small traditional wood curved staircase in Toronto with painted wood risers and wood railing.
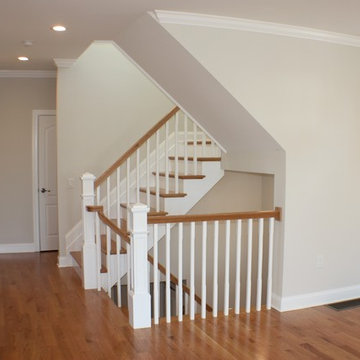
Photo of a small wood u-shaped staircase in New York with wood risers and wood railing.
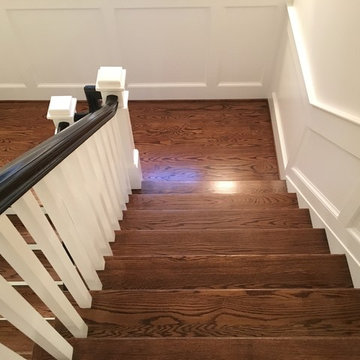
Small traditional wood u-shaped staircase in DC Metro with painted wood risers and wood railing.
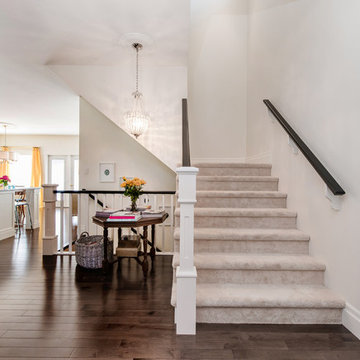
Photography by D & M images
Photo of a small contemporary carpeted l-shaped staircase in Other with carpet risers and wood railing.
Photo of a small contemporary carpeted l-shaped staircase in Other with carpet risers and wood railing.
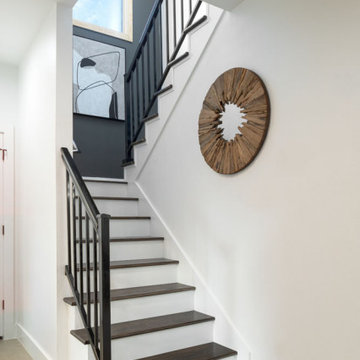
Architect: Ziga Architecture Studio. https://studioziga.com
Photographer: Sterling E. Stevens Design Photo https://www.sestevens.com
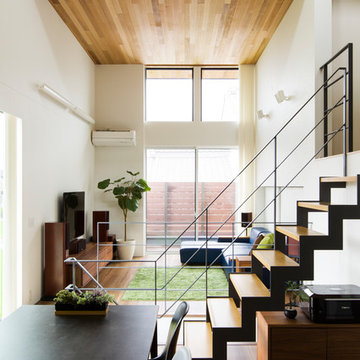
最高3.8mもの天井高と大きな窓がのびやかさを演出するリビング。天井の木目板と軒天の高さを揃えて一体感を出しました。空間を上手に利用した奥のキッズスペースは、引き戸で隠すこともできます。
This is an example of a small modern wood straight staircase in Nagoya with open risers and metal railing.
This is an example of a small modern wood straight staircase in Nagoya with open risers and metal railing.
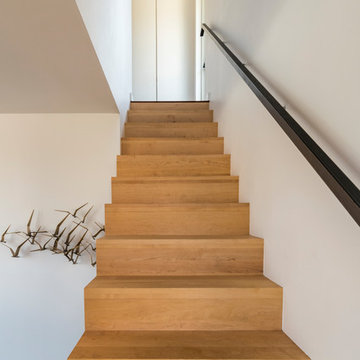
A couple wanted a weekend retreat without spending a majority of their getaway in an automobile. Therefore, a lot was purchased along the Rocky River with the vision of creating a nearby escape less than five miles away from their home. This 1,300 sf 24’ x 24’ dwelling is divided into a four square quadrant with the goal to create a variety of interior and exterior experiences while maintaining a rather small footprint.
Typically, when going on a weekend retreat one has the drive time to decompress. However, without this, the goal was to create a procession from the car to the house to signify such change of context. This concept was achieved through the use of a wood slatted screen wall which must be passed through. After winding around a collection of poured concrete steps and walls one comes to a wood plank bridge and crosses over a Japanese garden leaving all the stresses of the daily world behind.
The house is structured around a nine column steel frame grid, which reinforces the impression one gets of the four quadrants. The two rear quadrants intentionally house enclosed program space but once passed through, the floor plan completely opens to long views down to the mouth of the river into Lake Erie.
On the second floor the four square grid is stacked with one quadrant removed for the two story living area on the first floor to capture heightened views down the river. In a move to create complete separation there is a one quadrant roof top office with surrounding roof top garden space. The rooftop office is accessed through a unique approach by exiting onto a steel grated staircase which wraps up the exterior facade of the house. This experience provides an additional retreat within their weekend getaway, and serves as the apex of the house where one can completely enjoy the views of Lake Erie disappearing over the horizon.
Visually the house extends into the riverside site, but the four quadrant axis also physically extends creating a series of experiences out on the property. The Northeast kitchen quadrant extends out to become an exterior kitchen & dining space. The two-story Northwest living room quadrant extends out to a series of wrap around steps and lounge seating. A fire pit sits in this quadrant as well farther out in the lawn. A fruit and vegetable garden sits out in the Southwest quadrant in near proximity to the shed, and the entry sequence is contained within the Southeast quadrant extension. Internally and externally the whole house is organized in a simple and concise way and achieves the ultimate goal of creating many different experiences within a rationally sized footprint.
Photo: Sergiu Stoian
![oeuf[ウフ]](https://st.hzcdn.com/fimgs/c9b1403107c24d51_0615-w360-h360-b0-p0--.jpg)
RENOVES
Photo of a small scandinavian wood curved staircase in Sapporo with wood risers.
Photo of a small scandinavian wood curved staircase in Sapporo with wood risers.
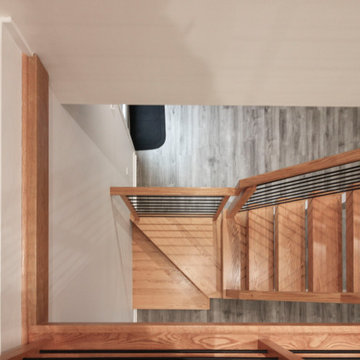
Challenging space constraints and owners desire for a sleek and sturdy staircase became the inspirational requirements for a very custom staircase featuring no risers, 2" thick oak treads with 4" nose drops, 2 solid stringers, and horizontal metal balusters with a modern oak rail profile. Instead of creating a traditional landing pad at the corner, the first two steps were designed as winders of trapezoid shape (they require less space within code) and the remaining steps were designed as rectangular steps to fit the narrow space. CSC 1976-2023 © Century Stair Company ® All rights reserved.
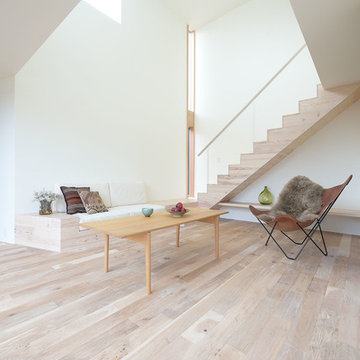
CSH #59 W House Associate: Mimasis Design
美しい階段のあるリビング。
Design ideas for a small modern wood u-shaped staircase in Other with wood risers and mixed railing.
Design ideas for a small modern wood u-shaped staircase in Other with wood risers and mixed railing.
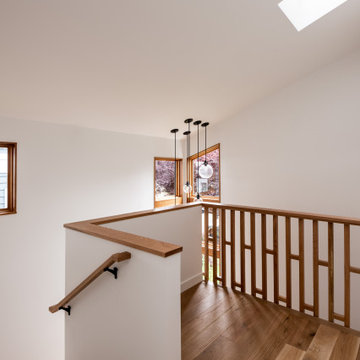
Photo by Andrew Giammarco.
Inspiration for a small midcentury wood u-shaped staircase in Seattle with wood risers and wood railing.
Inspiration for a small midcentury wood u-shaped staircase in Seattle with wood risers and wood railing.
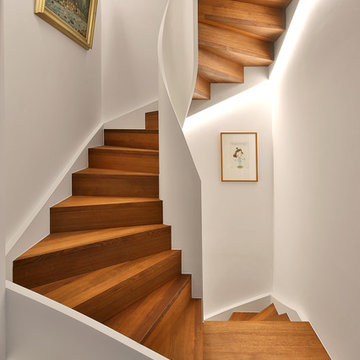
Die neue Treppe in Achse mit dem Hauseingang, schafft in dem kleinen Doppelhaus eine großzügige Raumwirkung. Die platzsparende Wendeltreppe wird zu einem schwungvollen verbindenden Element. Durch geschickte Beleuchtung, stimmige Materialien und Form, wurde so das Herzstück des Hauses geschaffen.
Beleuchtung: dimmbare LED-Streifen in der Unterseite der Wange eingesetzt
Lichtdesign: Helen Neumann
Fotograf: Gerhard Nixdorf / www.nixdorf-fotografie.de
Alois Schmidmayer Treppenbau
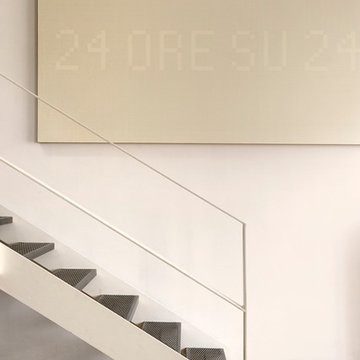
Foto: Leo Torri
This is an example of a small modern metal straight staircase in Milan with open risers.
This is an example of a small modern metal straight staircase in Milan with open risers.
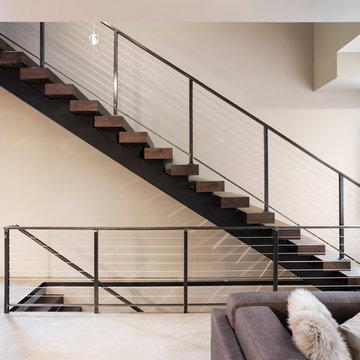
Builder: John Kraemer & Sons | Photography: Landmark Photography
Design ideas for a small modern wood floating staircase in Minneapolis with open risers.
Design ideas for a small modern wood floating staircase in Minneapolis with open risers.
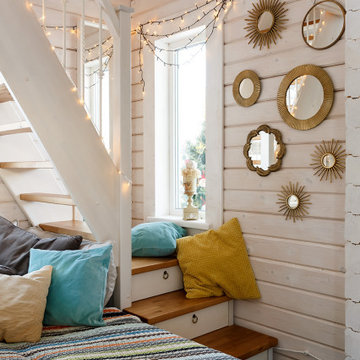
Design ideas for a small scandinavian wood l-shaped staircase in Saint Petersburg with wood risers, metal railing and wood walls.
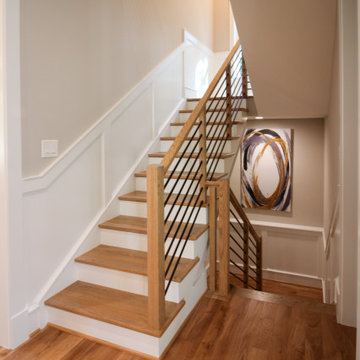
Placed in a central corner in this beautiful home, this u-shape staircase with light color wood treads and hand rails features a horizontal-sleek black rod railing that not only protects its occupants, it also provides visual flow and invites owners and guests to visit bottom and upper levels. CSC © 1976-2020 Century Stair Company. All rights reserved.
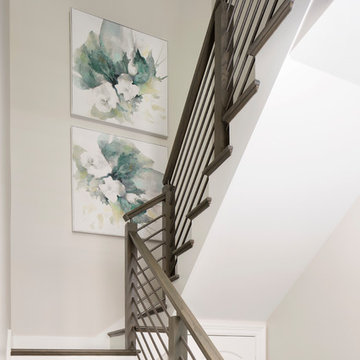
horizontal metal railing brings a modern feeling to staircase
This is an example of a small beach style wood u-shaped staircase in Miami with wood risers and mixed railing.
This is an example of a small beach style wood u-shaped staircase in Miami with wood risers and mixed railing.
Small Beige Staircase Design Ideas
4
