Small Black Kitchen Design Ideas
Refine by:
Budget
Sort by:Popular Today
101 - 120 of 5,597 photos
Item 1 of 3
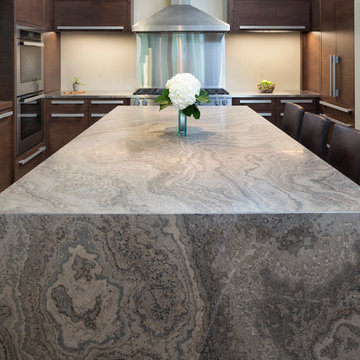
Builder: John Kraemer & Sons | Photography: Landmark Photography
Photo of a small modern kitchen in Minneapolis with flat-panel cabinets, medium wood cabinets, beige splashback, stainless steel appliances, concrete floors and with island.
Photo of a small modern kitchen in Minneapolis with flat-panel cabinets, medium wood cabinets, beige splashback, stainless steel appliances, concrete floors and with island.
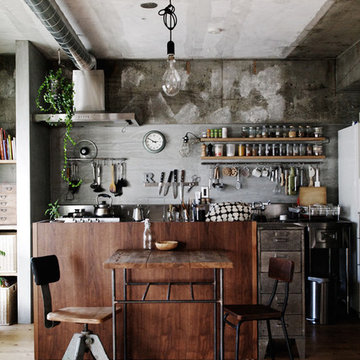
This is an example of a small industrial eat-in kitchen in Nagoya with grey splashback and medium hardwood floors.
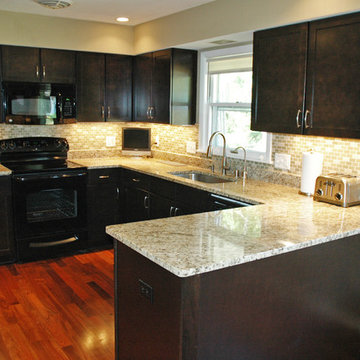
This home located in Thiensville, Wisconsin was an original 1950's ranch with three bedrooms and one and one half baths. The remodel consisted of all new finishes throughout with a new kitchen matching the existing kitchen layout. The main bath was completely remodeled with new fixtures and finishes using the existing cabinetry. The original half bath was converted into a full bath by using an adjoining closet for more space. The new bathroom consists of new custom shower, fixtures and cabinets. This project is a good example of how to fix up an outdated house with a low budget.
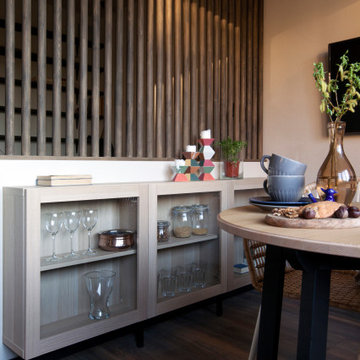
Фотограф: Мельников Иван
Стиль: Коршунова Катерина
This is an example of a small contemporary kitchen in Saint Petersburg with a drop-in sink, raised-panel cabinets, black cabinets, wood benchtops and laminate floors.
This is an example of a small contemporary kitchen in Saint Petersburg with a drop-in sink, raised-panel cabinets, black cabinets, wood benchtops and laminate floors.
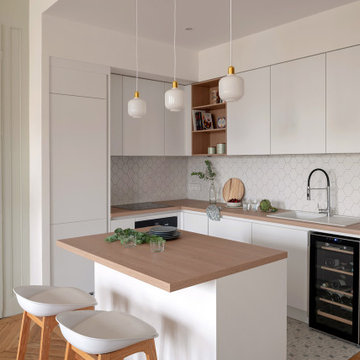
Design ideas for a small scandinavian l-shaped kitchen in Lyon with a drop-in sink, flat-panel cabinets, white cabinets, wood benchtops, white splashback, panelled appliances, with island, white floor and beige benchtop.
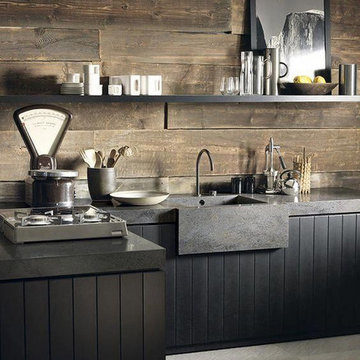
Inspiration for a small industrial l-shaped eat-in kitchen in Columbus with an integrated sink, flat-panel cabinets, black cabinets, concrete benchtops, brown splashback, timber splashback, stainless steel appliances, concrete floors, a peninsula, grey floor and grey benchtop.
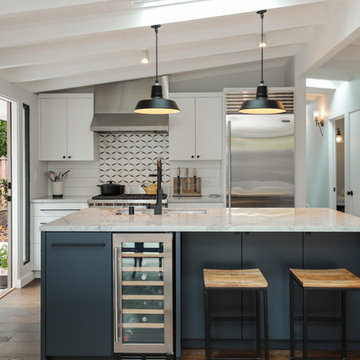
Greenberg Construction
Location: Mountain View, CA, United States
Our clients wanted to create a beautiful and open concept living space for entertaining while maximized the natural lighting throughout their midcentury modern Mackay home. Light silvery gray and bright white tones create a contemporary and sophisticated space; combined with elegant rich, dark woods throughout.
Removing the center wall and brick fireplace between the kitchen and dining areas allowed for a large seven by four foot island and abundance of light coming through the floor to ceiling windows and addition of skylights. The custom low sheen white and navy blue kitchen cabinets were designed by Segale Bros, with the goal of adding as much organization and access as possible with the island storage, drawers, and roll-outs.
Black finishings are used throughout with custom black aluminum windows and 3 panel sliding door by CBW Windows and Doors. The clients designed their custom vertical white oak front door with CBW Windows and Doors as well.
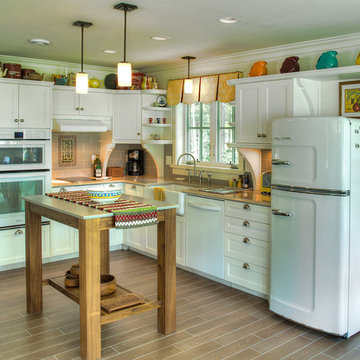
Design ideas for a small country l-shaped kitchen in Minneapolis with a farmhouse sink, shaker cabinets, white cabinets, grey splashback, subway tile splashback, stainless steel appliances, with island, brown floor and brown benchtop.
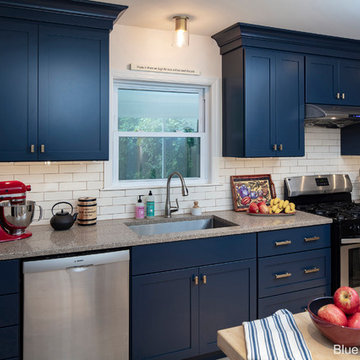
Design ideas for a small transitional single-wall separate kitchen in Philadelphia with an undermount sink, shaker cabinets, blue cabinets, quartz benchtops, yellow splashback, ceramic splashback, stainless steel appliances, limestone floors, no island, beige floor and multi-coloured benchtop.
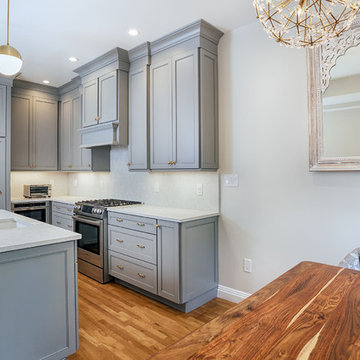
Iris Bachman Photography
Photo of a small transitional l-shaped eat-in kitchen in New York with an undermount sink, recessed-panel cabinets, grey cabinets, quartzite benchtops, white splashback, stone slab splashback, stainless steel appliances, with island, beige floor, medium hardwood floors and white benchtop.
Photo of a small transitional l-shaped eat-in kitchen in New York with an undermount sink, recessed-panel cabinets, grey cabinets, quartzite benchtops, white splashback, stone slab splashback, stainless steel appliances, with island, beige floor, medium hardwood floors and white benchtop.
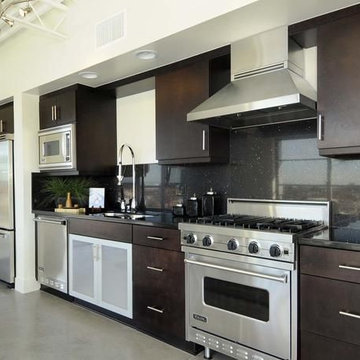
This Hollywood Hills, Ca Studio has just raised it's value by at least a quarter, Modern with a dark mahogany off shine cabinets. Job well done!
This is an example of a small industrial single-wall eat-in kitchen in Los Angeles with no island.
This is an example of a small industrial single-wall eat-in kitchen in Los Angeles with no island.
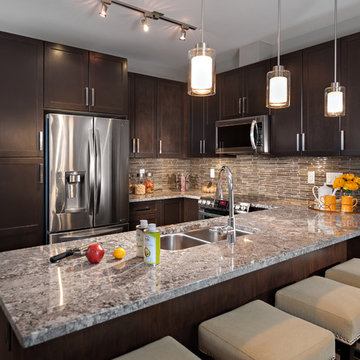
Inspiration for a small transitional u-shaped eat-in kitchen in Vancouver with a double-bowl sink, shaker cabinets, dark wood cabinets, granite benchtops, grey splashback, glass tile splashback, stainless steel appliances, medium hardwood floors, a peninsula and brown floor.
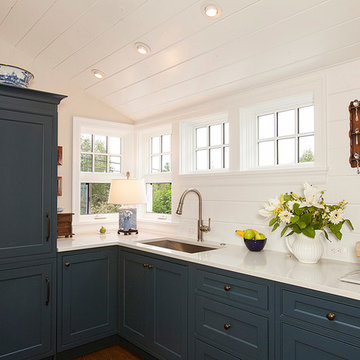
A mix of Dura Supreme custom cabinets, including this beautiful blue which is part of their custom paint program. The dishwasher and refrigerator have custom panels.
The white bead board on the wall and ceiling enhance the bungalow's charm.
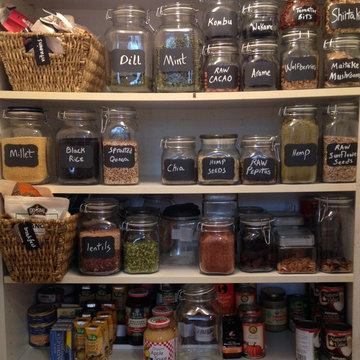
A pantry is perfectly organized using glass jars and chalkboard labels.
Photo: Less is More
This is an example of a small traditional single-wall kitchen pantry in Miami.
This is an example of a small traditional single-wall kitchen pantry in Miami.
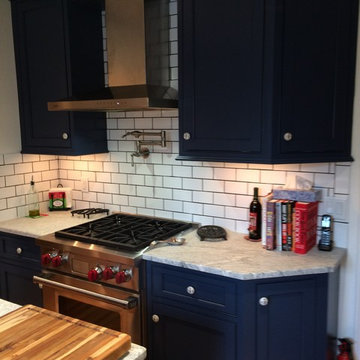
Feeling Blue? Beaded, flush inset cabinetry in a blue paint/black glaze finish, shaker doors & drawer fronts, leather finish granite, stainless steel appliances & porcelain tile backsplashes
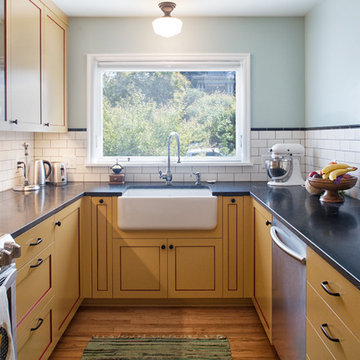
Design ideas for a small traditional u-shaped kitchen in Portland with a farmhouse sink, shaker cabinets, yellow cabinets, soapstone benchtops, white splashback, subway tile splashback, stainless steel appliances, light hardwood floors and no island.

Inspiration for a small transitional l-shaped eat-in kitchen in Minneapolis with an integrated sink, recessed-panel cabinets, blue cabinets, solid surface benchtops, beige splashback, porcelain floors, no island, grey floor and beige benchtop.
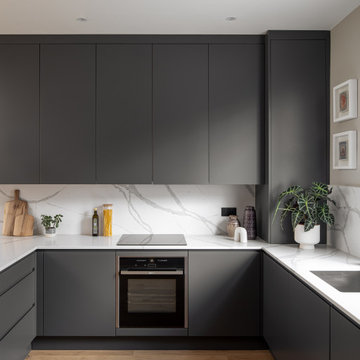
Stove Grey handleless cabinetry
Design ideas for a small modern u-shaped kitchen in London with grey cabinets, quartzite benchtops, white splashback and white benchtop.
Design ideas for a small modern u-shaped kitchen in London with grey cabinets, quartzite benchtops, white splashback and white benchtop.

Photo of a small contemporary u-shaped separate kitchen in Los Angeles with an undermount sink, medium wood cabinets, granite benchtops, window splashback, stainless steel appliances, a peninsula, brown floor, flat-panel cabinets, medium hardwood floors and grey benchtop.
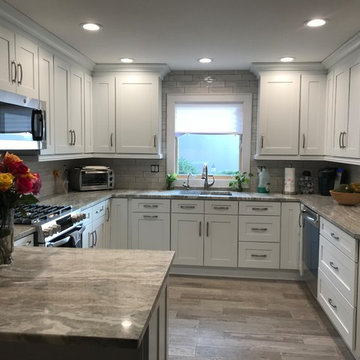
Inspiration for a small transitional u-shaped kitchen in New York with an undermount sink, shaker cabinets, white cabinets, granite benchtops, grey splashback, subway tile splashback, stainless steel appliances, porcelain floors, a peninsula, grey floor and multi-coloured benchtop.
Small Black Kitchen Design Ideas
6