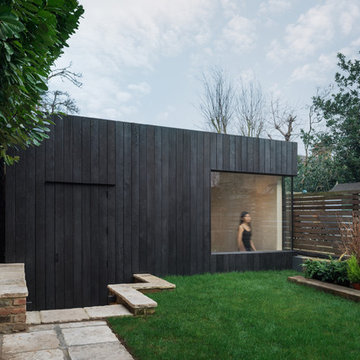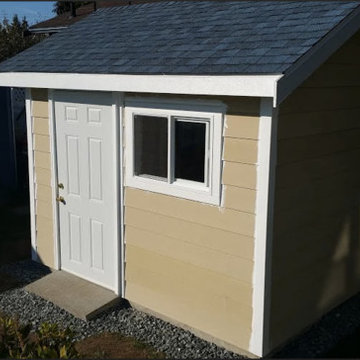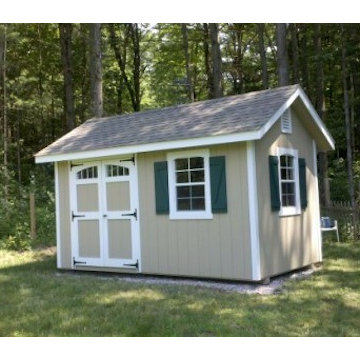Small Black Shed and Granny Flat Design Ideas
Refine by:
Budget
Sort by:Popular Today
161 - 180 of 305 photos
Item 1 of 3
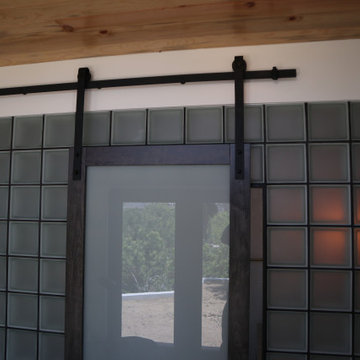
Design ideas for a small contemporary shed and granny flat in Los Angeles.
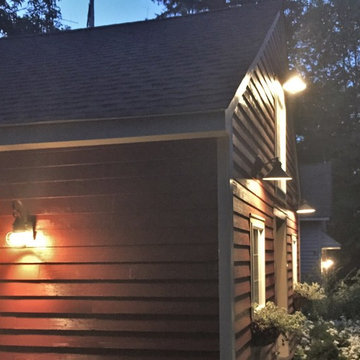
An abandoned barn gets a new purpose and style. Features such as large windows, outdoor lighting, and dutch door help brighten the inside and outside space. The renovations provided functionality, as well as keeping with the style of the other structures on the property.
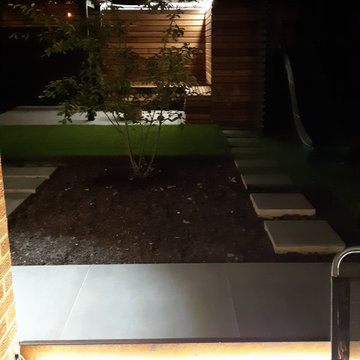
Bespoke cedar clad shed and covered outdoor seating area with fire bowl and wood store benches. LED lighting illuminates the space at night
Small contemporary detached garden shed in Oxfordshire.
Small contemporary detached garden shed in Oxfordshire.
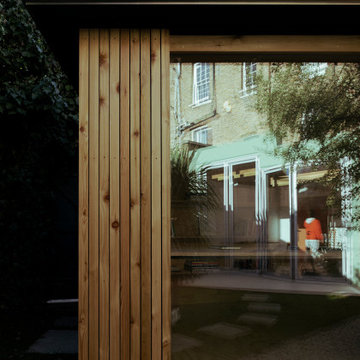
The rear garden of a nineteen century Victorian terraced house in Hackney was expectantly awaiting a fresh start. Previous renovation works and a rear addition to the main house had left the garden in a state of disrepair. This was home to an artist looking to expand their studio space outdoors and explore the garden as a living backdrop for work-in-progress artwork.
The pavilion is flexible in its use as a studio, workshop and informal exhibition space within the garden setting. It sits in the corner to the west of the rear garden gate defining a winding path that delays the moment of arrival at the house. Our approach was to engage with the tradition of timber garden buildings and explore the connections between the various elements that compose the garden to create a new harmonious whole - landscape, vegetation, fences.
A generous northeast facing picture window allows for a soft and uniform light to bathe the pavilion’s interior space. It frames the landscape it sits within as well as the repetition of the brick terrace and its butterfly roofs. The vertical Siberian larch panels articulate the different components at play by cladding the pavilion, offering a backdrop to the pyracantha tree and providing a new face to the existing party fence. This continuous gesture accommodates the pavilion openings and a new planter, setting a datum on which the roof sits. The latter is expressed through an aluminium fascia and a fine protrusion that harmonizes the sense of height throughout.
The elemental character of the garden is emphasized by the minimal palette of materials which are applied respectfully to their natural appearance. As it ages the pavilion is absorbed back into the density of the growing garden.
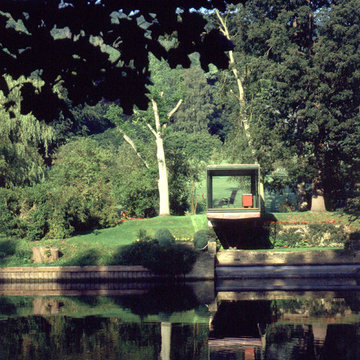
This steel and glass pavilion on the banks of the River Thames in rural Berkshire was commissioned by private clients with a simple desire to enjoy their garden and the river. Planning permission was successfully achieved for this contemporary design following the rejection of a number of previous applications for alternative schemes by other architects. The permission was the result of a sensitive and thoughtful design approach that is contextual, but unapologetically modern. The main rectangular volume is cantilevered from an existing retaining wall and supported by two tapering solid timber legs, which converge in a 'V' onto a single pile foundation. The exposed copper-clad hull is reminiscent of a boat, floating lightly above the waters edge. The building opens out onto the garden and above the river's edge, allowing the client to enjoy the life of the river while being firmly rooted in the landscape.
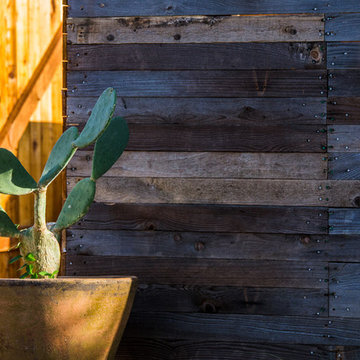
Another fun Crestview project! This young couple wanted a back yard that reflected their bohemian-eclectic style and could add additional privacy from the ever climbing construction around them. A place for “hanging out and drinking coffee or beer in the backyard.” But what was most exciting, was the air stream they had just purchased and were in the process of restoring. With the end goal of using it as a guest home for family and friends, we were challenged with creating a space that was cohesive and connected this new living space with the rest of the yard.
In the front we had another quark to fix. The sidewalk from their front door to the street suddenly stopped 5 feet from the curb, making a less than inviting entry for guests. So, creating a new usable entryway with additional curb appeal was a top priority.
We managed the entertainment space by using modern poured concrete pad’s as a focal. A poured concrete wall serves as a bench as well as creates a visual anchor for the patio area. To soften the hard materials, small plantings of succulents and ground cover were planted in the spaces between the pads. For a backdrop, a custom Cedar Plank wall and trellis combined to soften the vertical space and add plenty of privacy. The trellis is anchored by a Coral Vine to add interest. Cafe style lighting was strung across the area create a sense of intimacy.
We also completed the fence transition, and eliminated the grass areas that were not being utilized to reduce the amount of water waste in the landscape, and replaced these areas with beneficial plantings for the wildlife.
Overall, this landscape was completed with a cohesive Austin-friendly design in mind for these busy young professionals!
Caleb Kerr - http://www.calebkerr.com
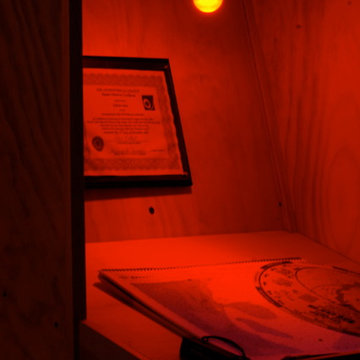
Meredith Mashburn
Design ideas for a small contemporary detached studio in Other.
Design ideas for a small contemporary detached studio in Other.
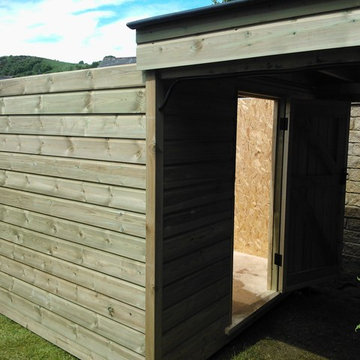
Electricity is supplied in this case in a conduit that is secured to the roof rails. The EPDM roof offers excellent longevity.
Small country detached studio in Edinburgh.
Small country detached studio in Edinburgh.
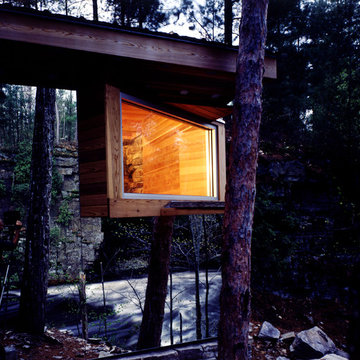
Interior showing exposed natural cliff face, with sauna heater mounted to cliff.
Inspiration for a small contemporary detached granny flat in Boston.
Inspiration for a small contemporary detached granny flat in Boston.
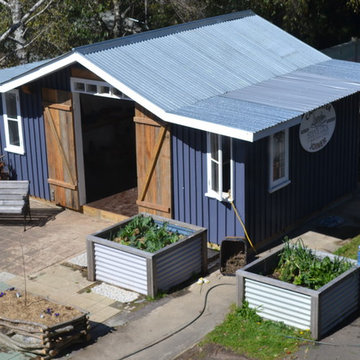
Steve Lick Timberworks
Design ideas for a small traditional detached studio in Sydney.
Design ideas for a small traditional detached studio in Sydney.
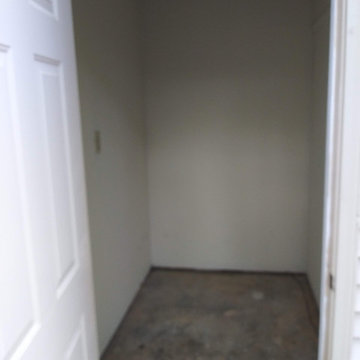
This residence was rented by a family of three (2 adults/1 child). They relocated out of country and had limited time to get the home back to a clean slate. Instead of worrying about losing their deposit, they were able to focus on important details of logistics. They received their deposit back with No Problem after our detailed cleaning from top to bottom!
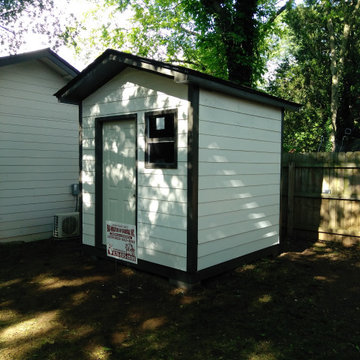
Storage shed built to your dimensions with 8ft WALLS.
Small traditional detached garden shed in Atlanta.
Small traditional detached garden shed in Atlanta.
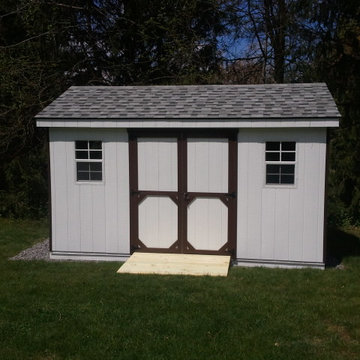
This shed is constructed with light gray siding, black trim, and granite gray shingles. An elegant and contemporary look, this can serve as the backdrop for a myriad of additional options.
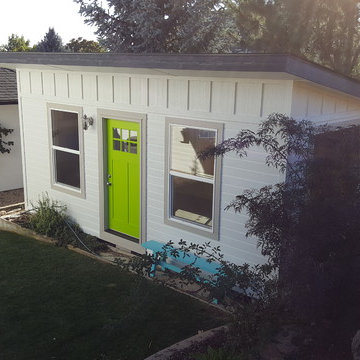
Jared Ramey
This is an example of a small contemporary shed and granny flat in Boise.
This is an example of a small contemporary shed and granny flat in Boise.
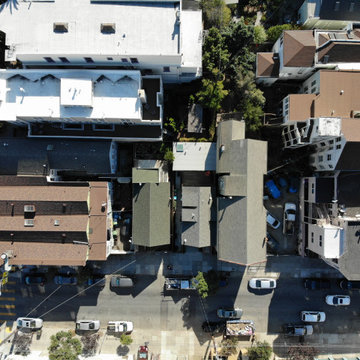
At the site level, our first priority is to remove all the existing clutters (such as a light well, stairs and level changes) in order to create a unified outdoor space that serves both the ADU and the main residence.
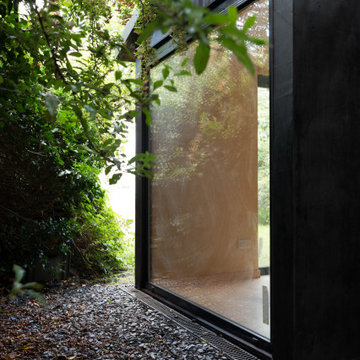
Designed to embrace the shadow, the 18 sqm garden studio is hidden amongst the large conservation trees, the overgrown garden and the three two metre high brick walls which run alongside neighbouring houses. The client required a private office space, a haven away from the business of the city and separate from the main Edwardian house.
The proposal adapts to its surroundings and has minimal impact through the use of natural materials, the sedum roof and the plan, which wraps around the large existing False Acacia tree. The space internally is practical and flexible, including an open plan room with large windows overlooking the gardens, a small kitchen with storage and a separate shower room.
Covering merely 12.8% of the entire garden surface, the proposal is a tribute to timber construction: Tar coated external marine plywood, timber frame structure and exposed oiled birch interior clad walls. Two opposite skins cover the frame, distinguishing the shell of the black coated exterior within the shadow and the warmness of the interior birch. The cladding opens and closes depending on use, revealing and concealing the life within.
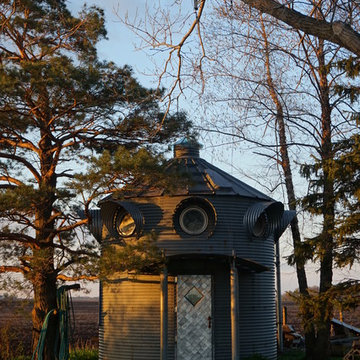
Love the way the light changes it.
Mark Clipsham
Inspiration for a small industrial detached shed and granny flat in Other.
Inspiration for a small industrial detached shed and granny flat in Other.
Small Black Shed and Granny Flat Design Ideas
9
