Small Brown Living Room Design Photos
Refine by:
Budget
Sort by:Popular Today
21 - 40 of 8,540 photos
Item 1 of 3
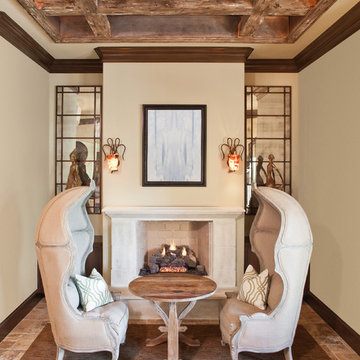
Design ideas for a small contemporary living room in Dallas with beige walls, a standard fireplace and no tv.
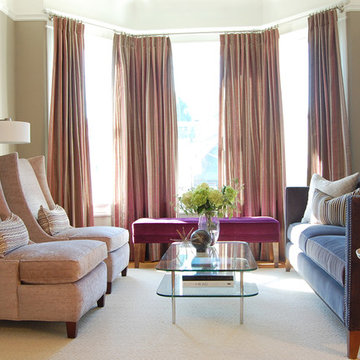
This is an example of a small transitional formal enclosed living room in San Francisco with grey walls and light hardwood floors.

This is an example of a small country open concept living room in Chicago with white walls, medium hardwood floors, a built-in media wall, brown floor and timber.
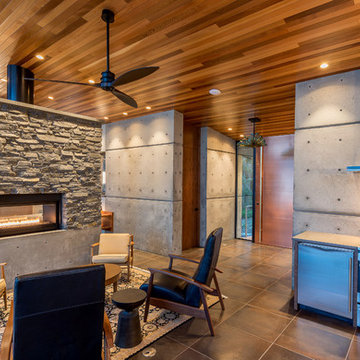
Photography by Lucas Henning.
Inspiration for a small modern open concept living room in Seattle with grey walls, porcelain floors, no fireplace, a stone fireplace surround, no tv and beige floor.
Inspiration for a small modern open concept living room in Seattle with grey walls, porcelain floors, no fireplace, a stone fireplace surround, no tv and beige floor.
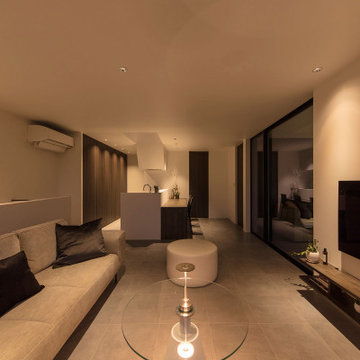
This is an example of a small modern open concept living room in Other with white walls, ceramic floors and grey floor.
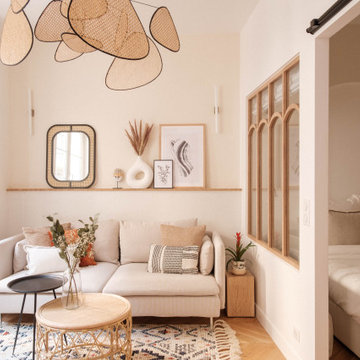
A deux pas du canal de l’Ourq dans le XIXè arrondissement de Paris, cet appartement était bien loin d’en être un. Surface vétuste et humide, corroborée par des problématiques structurelles importantes, le local ne présentait initialement aucun atout. Ce fut sans compter sur la faculté de projection des nouveaux acquéreurs et d’un travail important en amont du bureau d’étude Védia Ingéniérie, que cet appartement de 27m2 a pu se révéler. Avec sa forme rectangulaire et ses 3,00m de hauteur sous plafond, le potentiel de l’enveloppe architecturale offrait à l’équipe d’Ameo Concept un terrain de jeu bien prédisposé. Le challenge : créer un espace nuit indépendant et allier toutes les fonctionnalités d’un appartement d’une surface supérieure, le tout dans un esprit chaleureux reprenant les codes du « bohème chic ». Tout en travaillant les verticalités avec de nombreux rangements se déclinant jusqu’au faux plafond, une cuisine ouverte voit le jour avec son espace polyvalent dinatoire/bureau grâce à un plan de table rabattable, une pièce à vivre avec son canapé trois places, une chambre en second jour avec dressing, une salle d’eau attenante et un sanitaire séparé. Les surfaces en cannage se mêlent au travertin naturel, essences de chêne et zelliges aux nuances sables, pour un ensemble tout en douceur et caractère. Un projet clé en main pour cet appartement fonctionnel et décontracté destiné à la location.

Existing garage converted into an Accessory Dwelling Unit (ADU). The former garage now holds a 400 Sq.Ft. studio apartment that features a full kitchen and bathroom. The kitchen includes built in appliances a washer and dryer alcove.
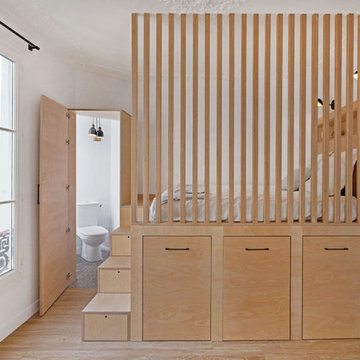
Imaginez un deux pièces dans son jus depuis un demi siècle... 22m2 sans salle d’eau, avec une cuisine spartiate et deux espaces inégaux. Difficile de lui trouver un nouveau locataire dans cet état. On a donc tranché! On refait tout du sol au plafond, on crée une salle d’eau, une cuisine et un espace nuit! Le concept tient en 3 mots: Luminosité, Epure et minimalisme; et en 3 éléments: Bois, Blanc, Terrazzo.
Avant : L’appartement, situé dans un immeuble ancien, disposait de deux pièces: un petit séjour et une grande chambre; une cuisine composée d’un seul évier, et des WC.
Après: A la place de l’ancienne cuisine, nous avons créé une petite salle d’eau. Dans son prolongement une vraie cuisine dispose d’un plan de travail confortable avec tout l’équipement nécessaire.Coté séjour, le mot d’ordre était Espace. On a donc laissé un maximum de volume de circulation.
Pour terminer, nous avons utilisé la hauteur sous plafond pour un espace nuit surélevé. L’espace au sol ainsi dégagé permet d’accueillir penderie et étagères pour les vêtements.Enfin elle se prolonge pour dissimuler l’accès aux WC qui ont gardé leur place d’origine et intègrent désormais un espace machine à laver dissimulé, lui aussi, sous l’estrade.
Photos @Geraldine Andrieu
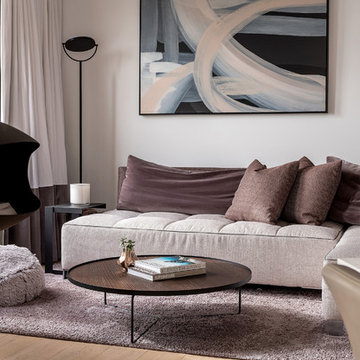
Cosy little living room with views to ceiling hung fireplace.
Design ideas for a small modern formal open concept living room in Sydney with white walls, light hardwood floors, a hanging fireplace, a freestanding tv and beige floor.
Design ideas for a small modern formal open concept living room in Sydney with white walls, light hardwood floors, a hanging fireplace, a freestanding tv and beige floor.
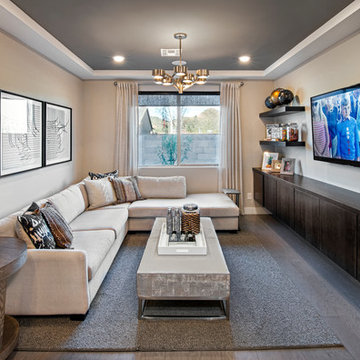
This is an example of a small contemporary enclosed living room in Phoenix with beige walls, medium hardwood floors, a wall-mounted tv and brown floor.
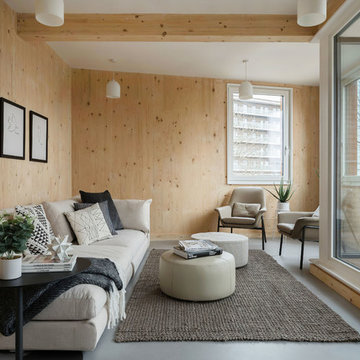
Inspiration for a small scandinavian enclosed living room in London with brown walls, linoleum floors and grey floor.
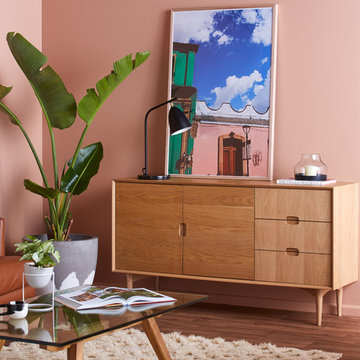
Citizens Of Style
Small contemporary open concept living room in Sydney with pink walls, vinyl floors and brown floor.
Small contemporary open concept living room in Sydney with pink walls, vinyl floors and brown floor.
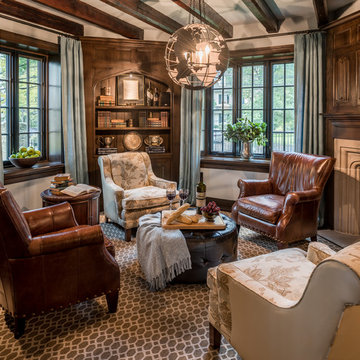
Angle Eye Photography
Small traditional enclosed living room in Philadelphia with dark hardwood floors, a corner fireplace, a stone fireplace surround, a built-in media wall and white walls.
Small traditional enclosed living room in Philadelphia with dark hardwood floors, a corner fireplace, a stone fireplace surround, a built-in media wall and white walls.
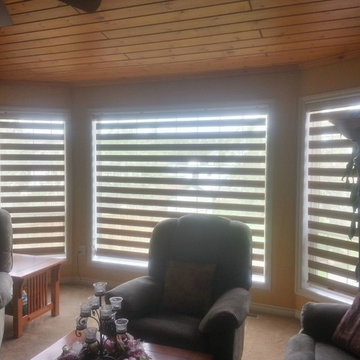
Design ideas for a small contemporary formal living room in Calgary with yellow walls and carpet.
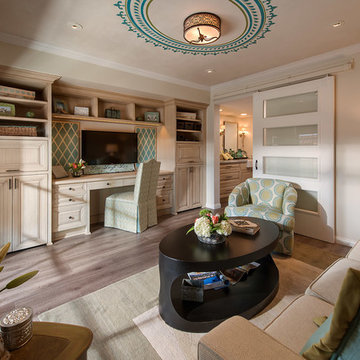
Mark Boisclair
Inspiration for a small traditional enclosed living room in Phoenix with beige walls, light hardwood floors and a wall-mounted tv.
Inspiration for a small traditional enclosed living room in Phoenix with beige walls, light hardwood floors and a wall-mounted tv.
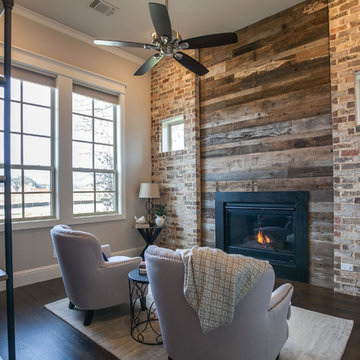
Ariana Miller with ANM Photography. www.anmphoto.com
Design ideas for a small country enclosed living room in Dallas with a library, grey walls, dark hardwood floors, a standard fireplace and no tv.
Design ideas for a small country enclosed living room in Dallas with a library, grey walls, dark hardwood floors, a standard fireplace and no tv.
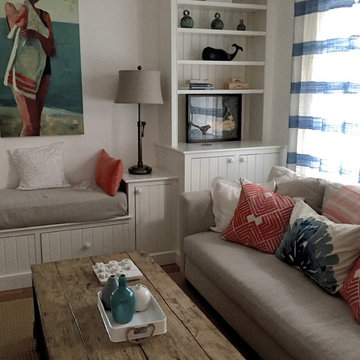
After searching for years for the perfect home in Nantucket, they feel in love with the large garden, rare within the town limits, of this traditional Nantucket bungalow. While the garden was perfect, the house needed to be renovated and expanded to host family and friends. By smartly capturing every inch of space within the existing footprint, the house was transformed into a bright and airy 5 bedroom, 3.5 bath vacation home.
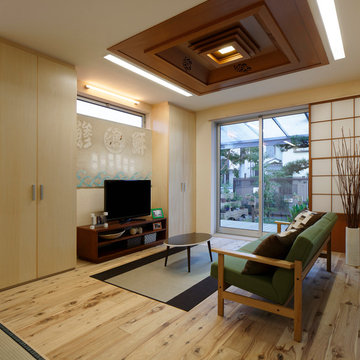
photo by Nacasa & Partners Inc.
Photo of a small asian open concept living room in Tokyo with light hardwood floors, no fireplace, a freestanding tv and white walls.
Photo of a small asian open concept living room in Tokyo with light hardwood floors, no fireplace, a freestanding tv and white walls.
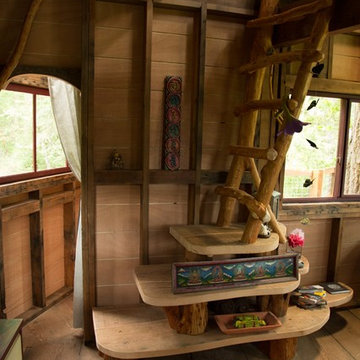
Here is the view of the stairs to the bedroom and the door to the bathroom. This one of a kind tree house was built and designed by The Treehouse Guys from the DIY Network. I was called in to do the staging and to help furnish the space for the resort owners. In keeping with the rest of the Doe Bay Resort, I kept the feel eclectic, relaxed. fun and funky.
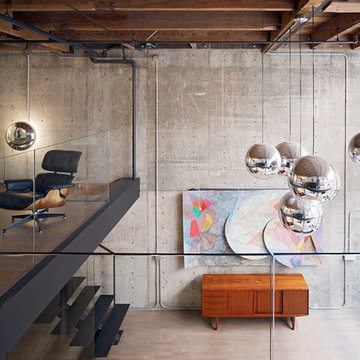
Bruce Damonte
This is an example of a small industrial living room in San Francisco with grey walls and light hardwood floors.
This is an example of a small industrial living room in San Francisco with grey walls and light hardwood floors.
Small Brown Living Room Design Photos
2