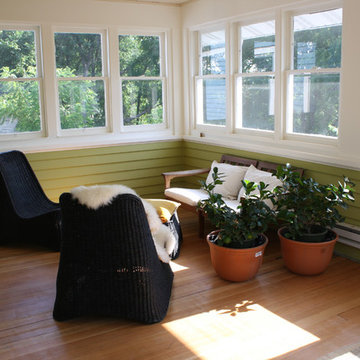Small Brown Sunroom Design Photos
Refine by:
Budget
Sort by:Popular Today
1 - 20 of 344 photos
Item 1 of 3

Дополнительное спальное место на балконе. Полки, H&M Home. Кресло, BoBox.
Inspiration for a small contemporary sunroom in Saint Petersburg.
Inspiration for a small contemporary sunroom in Saint Petersburg.
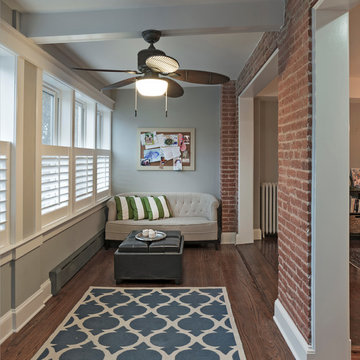
Kenneth M Wyner Photography
Photo of a small traditional sunroom in DC Metro with dark hardwood floors, no fireplace, a standard ceiling and brown floor.
Photo of a small traditional sunroom in DC Metro with dark hardwood floors, no fireplace, a standard ceiling and brown floor.
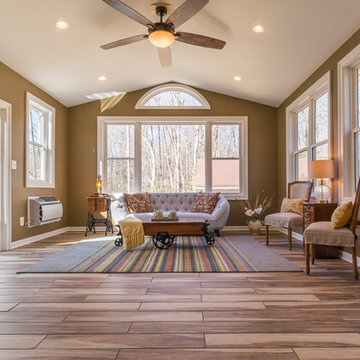
Small traditional sunroom in DC Metro with dark hardwood floors, no fireplace, a standard ceiling and brown floor.
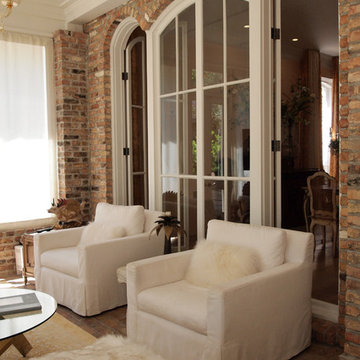
Photo: Kayla Stark © 2016 Houzz
Inspiration for a small traditional sunroom in New Orleans with brick floors, a standard fireplace, a brick fireplace surround and a standard ceiling.
Inspiration for a small traditional sunroom in New Orleans with brick floors, a standard fireplace, a brick fireplace surround and a standard ceiling.
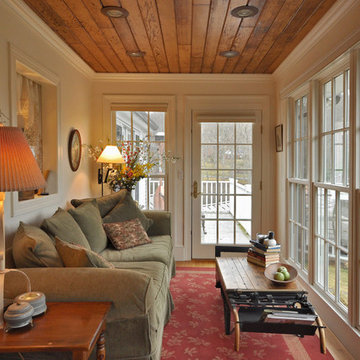
An extensive renovation and addition to a 1960’s-era spec house on a lovely private pond, this project sought to give a contemporary upgrade to a property that sought to incorporate classical elegance with a modern interpretation. The new house is reconceived as a three part project – the relocation of the existing home closer to the adjacent pond, the restoration of a historical stone boat house, and a modern connection between the two structures. This design called for welcoming porch that runs the full extent of the garden and pond façade, while from all three structures - framing the beautiful views of a rich lawn sloping down to the pond below
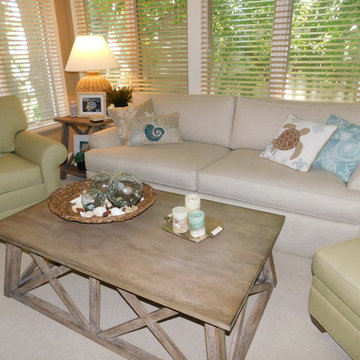
Kerith Elfstrum
Small transitional sunroom in Minneapolis with carpet, no fireplace, a standard ceiling and beige floor.
Small transitional sunroom in Minneapolis with carpet, no fireplace, a standard ceiling and beige floor.
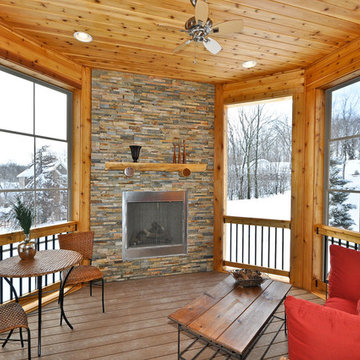
Inspiration for a small country sunroom in Minneapolis with medium hardwood floors, a standard fireplace, a stone fireplace surround, a standard ceiling and brown floor.
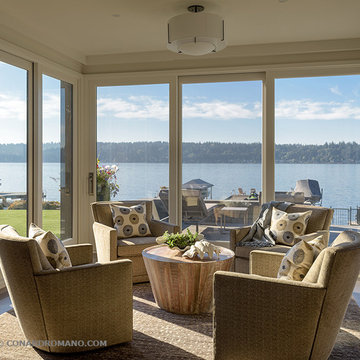
Aaron Leitz
Photo of a small contemporary sunroom in Seattle with dark hardwood floors and a standard ceiling.
Photo of a small contemporary sunroom in Seattle with dark hardwood floors and a standard ceiling.
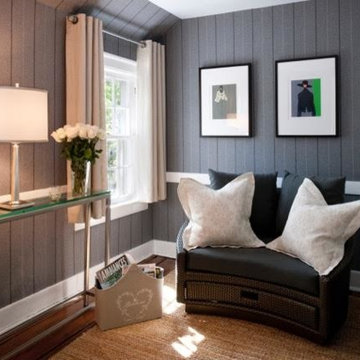
Photo of a small traditional sunroom in New York with dark hardwood floors, a standard ceiling and no fireplace.
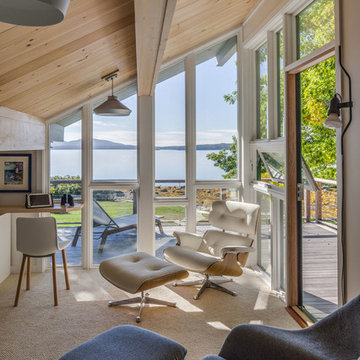
The complete renovation and addition to an original 1962 Maine modern shorefront camp paid special attention to the authenticity of the home blending seamlessly with the vision of original architect. The family has deep sentimental ties to the home. Therefore, every inch of the house was reconditioned, and Marvin® direct glaze, casement, and awning windows were used as a perfect match to the original field built glazing, maintaining the character and extending the use of the camp for four season use.
William Hanley and Heli Mesiniemi, of WMH Architects, were recognized as the winners of “Best in Show” Marvin Architects Challenge 2017 for their skillful execution of design. They created a form that was open, airy and inviting with a tour de force of glazing.
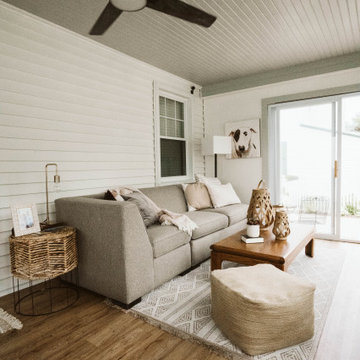
Inspiration for a small sunroom in Detroit with light hardwood floors, a standard ceiling and brown floor.
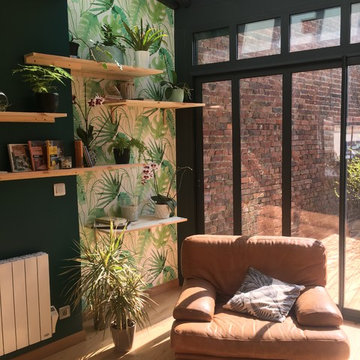
Verrière aménager en coin détente / lecture...style jungle intérieur / extérieur
Design ideas for a small tropical sunroom in Lille with light hardwood floors and a skylight.
Design ideas for a small tropical sunroom in Lille with light hardwood floors and a skylight.
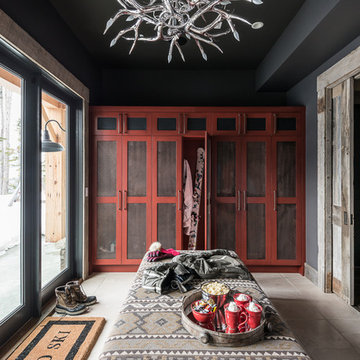
Photography by: AudreyHall.com
This is an example of a small eclectic sunroom in Other with no fireplace and a standard ceiling.
This is an example of a small eclectic sunroom in Other with no fireplace and a standard ceiling.
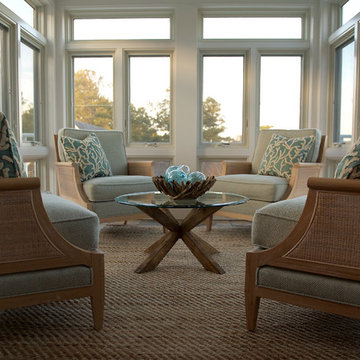
Making the most of a modestly sized sunroom with beautifully finished woven & wood chairs in a conversational setting. Light spills in from all sides and makes a for a perfect place to sit back, relax and enjoy the setting sun and the ocean breezes coming in off of the Atlantic.
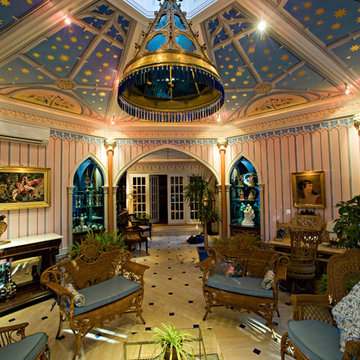
Sunroom octagon folly. photo Kevin Sprague
Design ideas for a small eclectic sunroom in Boston with travertine floors, a standard ceiling and no fireplace.
Design ideas for a small eclectic sunroom in Boston with travertine floors, a standard ceiling and no fireplace.
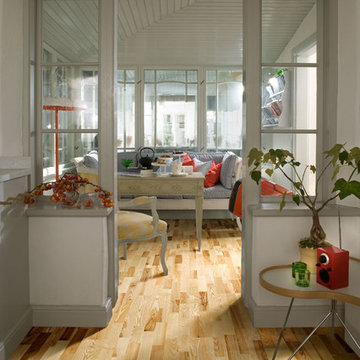
Color: Scandinavian-Naturals-Ash-Kalmar
Inspiration for a small traditional sunroom in Chicago with medium hardwood floors.
Inspiration for a small traditional sunroom in Chicago with medium hardwood floors.
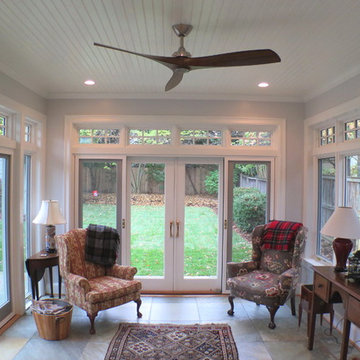
All season sunroom with glazed openings on four sides of the room flooding the interior with natural light. Sliding doors provide access onto large stone patio leading out into the rear garden. Space is well insulated and heated with a beautiful ceiling fan to move the air.
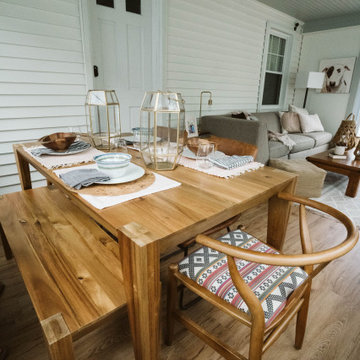
Design ideas for a small sunroom in Detroit with light hardwood floors, a standard ceiling and brown floor.
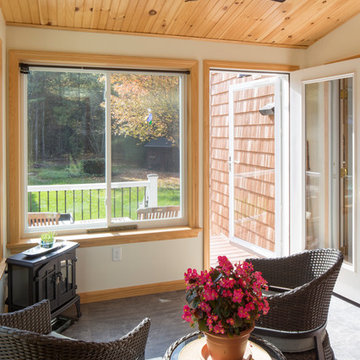
Client wanted an addition that preserves existing vaulted living room windows while provided direct lines of sight from adjacent kitchen function. Sunlight and views to the surrounding nature from specific locations within the existing dwelling were important in the sizing and placement of windows. The limited space was designed to accommodate the function of a mudroom with the feasibility of interior and exterior sunroom relaxation.
Photography by Design Imaging Studios
Small Brown Sunroom Design Photos
1
