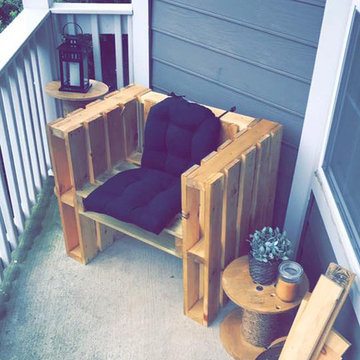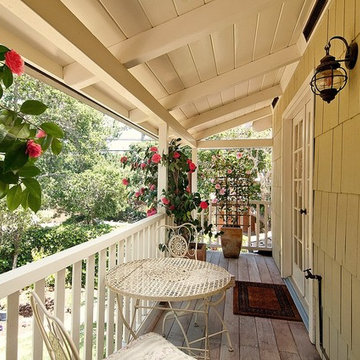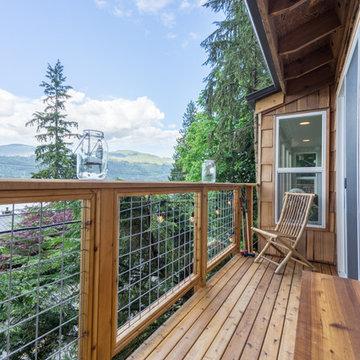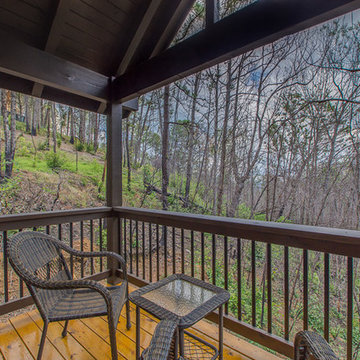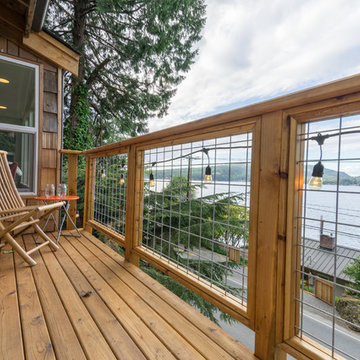Small Country Balcony Design Ideas
Refine by:
Budget
Sort by:Popular Today
1 - 20 of 91 photos
Item 1 of 3
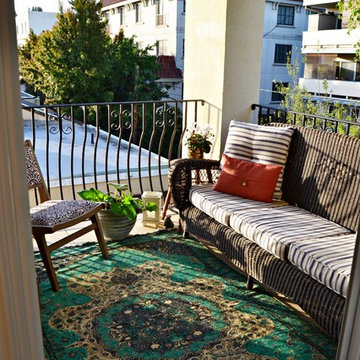
With space on the balcony for a wicker couch and chair, we transformed this area into a beautiful outdoor room, adding square footage to the renters' living space. Don't be afraid to mix and match patterns, bringing your favorite colors together.
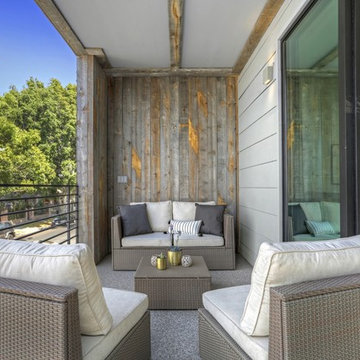
This is an example of a small country balcony in Los Angeles with a roof extension and metal railing.
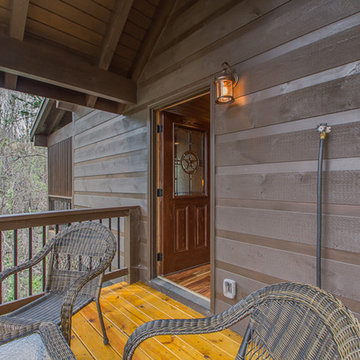
This is an example of a small country balcony in Nashville with a roof extension.
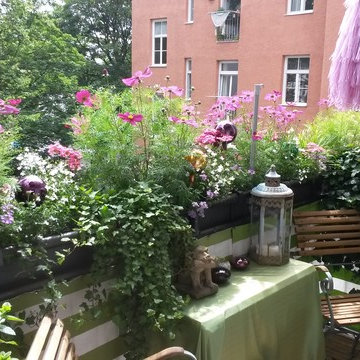
Kleiner Stadtbalkon (ca. 4,5 Qm) - NACH der Verschönerung
Bildnachweis Raumeslust e.K.
Photo of a small country balcony in Munich with a container garden.
Photo of a small country balcony in Munich with a container garden.

The design made critical balances between the sloppy site and the requirements of the client to have a house with two distinct uses; a private family house and a banqueting facility with a swimming pool and terrace, in addition to a parking lot, playgrounds, landscape and a design farm land with a wondering jogging track. All the functions entertain the main beautiful panoramic views from the land down the slope, balconies, terraces and roof top are equipped with relaxing seating and other needed services.
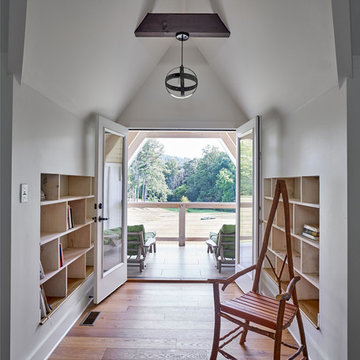
Bruce Cole Photography
Inspiration for a small country balcony in Other.
Inspiration for a small country balcony in Other.
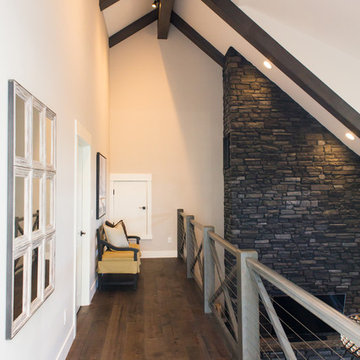
Our most recent modern farmhouse in the west Willamette Valley is what dream homes are made of. Named “Starry Night Ranch” by the homeowners, this 3 level, 4 bedroom custom home boasts of over 9,000 square feet of combined living, garage and outdoor spaces.
Well versed in the custom home building process, the homeowners spent many hours partnering with both Shan Stassens of Winsome Construction and Buck Bailey Design to add in countless unique features, including a cross hatched cable rail system, a second story window that perfectly frames a view of Mt. Hood and an entryway cut-out to keep a specialty piece of furniture tucked out of the way.
From whitewashed shiplap wall coverings to reclaimed wood sliding barn doors to mosaic tile and honed granite, this farmhouse-inspired space achieves a timeless appeal with both classic comfort and modern flair.
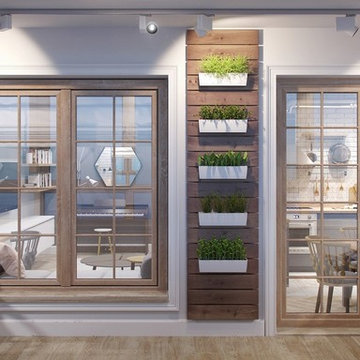
A functional and spacious living space where you can find reflections of country style on the whole interior.
Photo of a small country balcony in London with a vertical garden, no cover and mixed railing.
Photo of a small country balcony in London with a vertical garden, no cover and mixed railing.
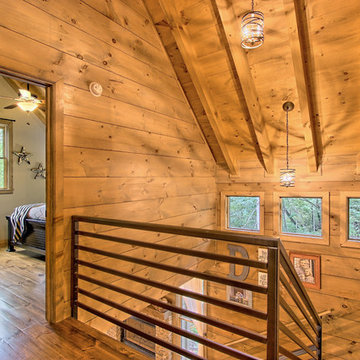
Balcony and stair way in charming cottage. All materials by Sisson Dupont and Carder, www.sdclogandtimber.com. Ship lap, tongue and groove, custom wood flooring.
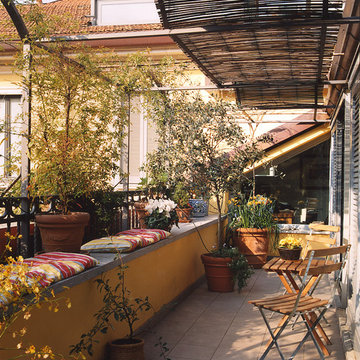
Vista terrazzo
foto Cristina Fiorentini
Photo of a small country balcony in Milan with a container garden and an awning.
Photo of a small country balcony in Milan with a container garden and an awning.
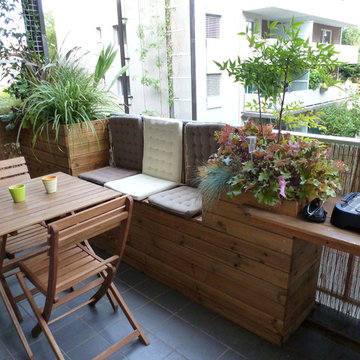
©NR Landscaping
This is an example of a small country balcony for for apartments in Other.
This is an example of a small country balcony for for apartments in Other.
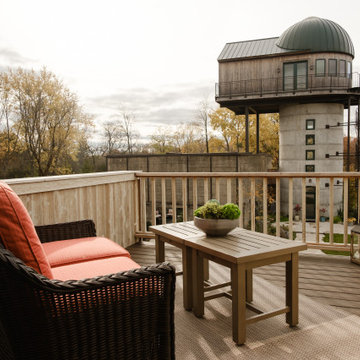
With its orange cushions and woven frame, this love seat is perfectly placed to take advantage of the view over this spectacular property. A pair of vintage-looking lanterns are tucked into a corner for ambiance, while the side-by-side tables are a must-have for beverages, cell phones and other electronics. But wouldn't you rather just drink in the scenery?
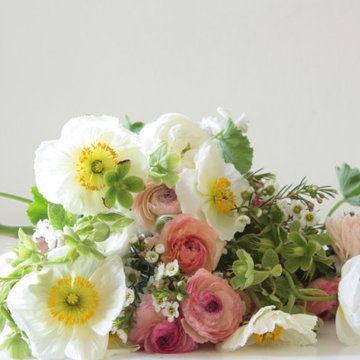
Carolyn Kulb of Seattle-based Folk Art Flowers is an urban flower grower and designer. Here, she combines ranunculus and poppies with hellebores, lady's mantle and wax flowers.
(c) Folk Art Flowers
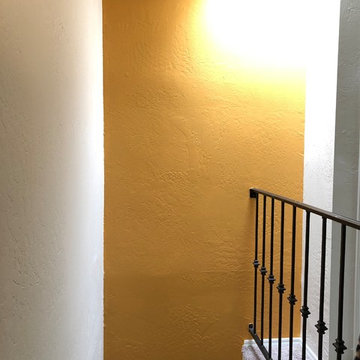
We painted this accent wall that overlooks the staircase/balcony area in the upstairs hallway. Client chose a rustic look throughout the house but we also painted the rails in the room.
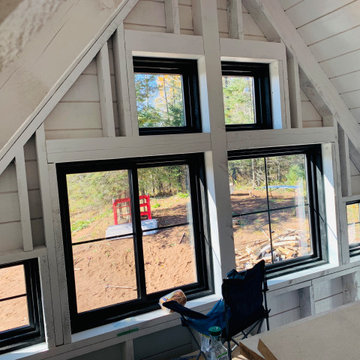
Hybrid timber frame exposed framing. Walls rough sawn 2x6 pine, rafters 48"oc 4x8 pine timbers. One coat white paint for whitewash finish. Black Andersen sliding windows. Next home is going to be full timberframe. Loft will be finished with stainless cable railing system and metal posts. Floor is 2x6 full rough sawn ship lap
Small Country Balcony Design Ideas
1
