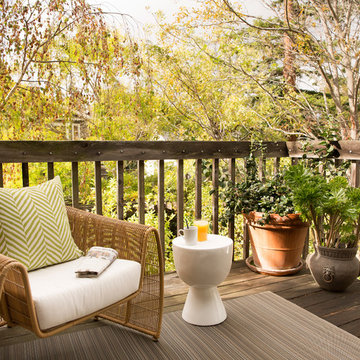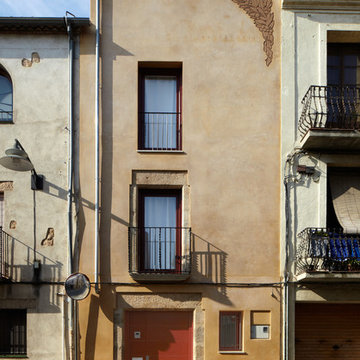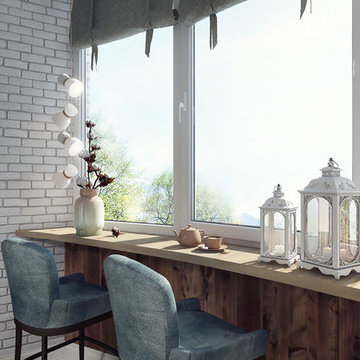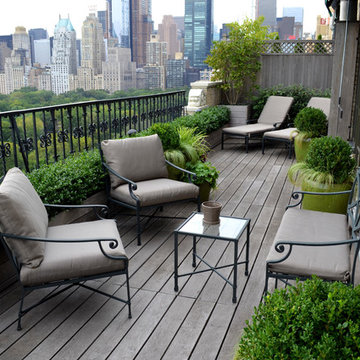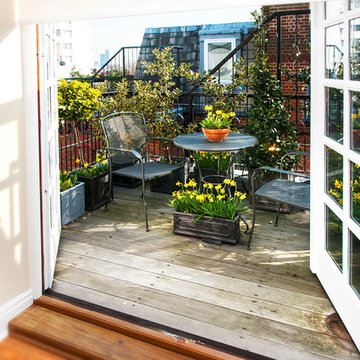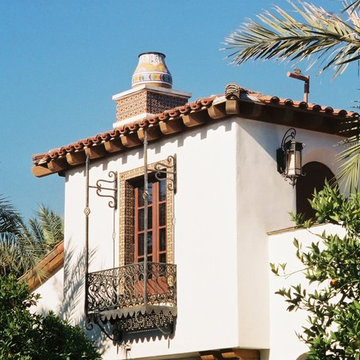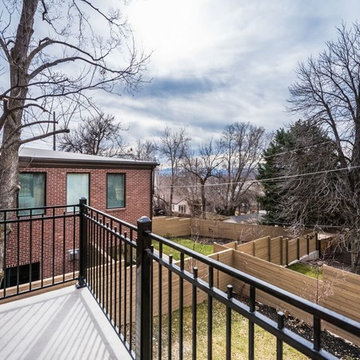Small Traditional Balcony Design Ideas
Refine by:
Budget
Sort by:Popular Today
1 - 20 of 187 photos
Item 1 of 3
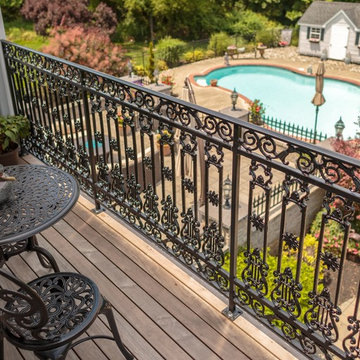
Inspiration for a small traditional balcony in Philadelphia with no cover and metal railing.
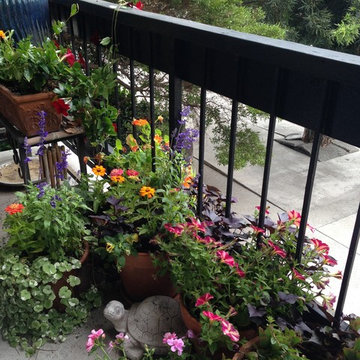
Blooming perennials and a stone turtle dress up a small balcony.
Small traditional balcony in Los Angeles with a container garden.
Small traditional balcony in Los Angeles with a container garden.
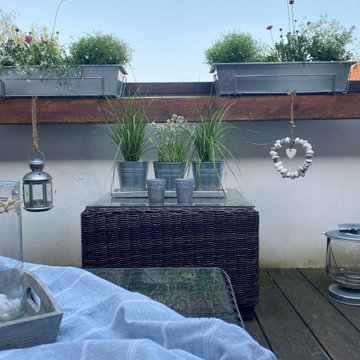
Small traditional balcony in Hanover with no cover and wood railing for for apartments.
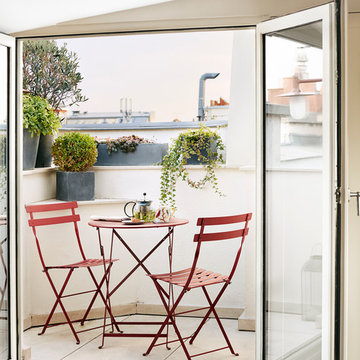
Idha Lindhag
Design ideas for a small traditional balcony in Paris with no cover and a container garden.
Design ideas for a small traditional balcony in Paris with no cover and a container garden.
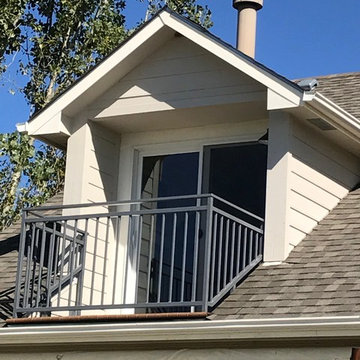
Custom built balcony built into a dormer with Azek Pavers.
Small traditional balcony in Denver with a roof extension and metal railing.
Small traditional balcony in Denver with a roof extension and metal railing.
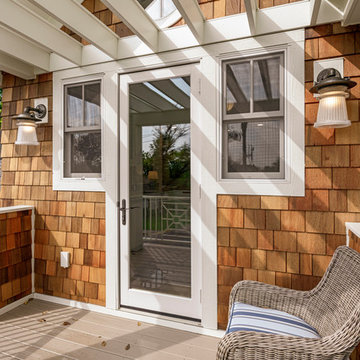
Built by Pillar Homes - Photography by Spacecrafting Photography
Inspiration for a small traditional balcony in Minneapolis with with privacy feature and a pergola.
Inspiration for a small traditional balcony in Minneapolis with with privacy feature and a pergola.
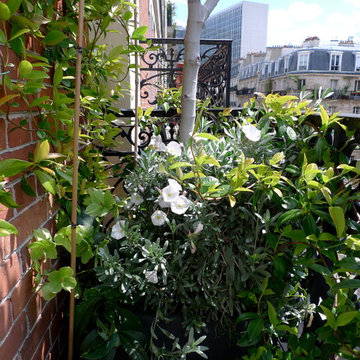
Aurey Deslis
This is an example of a small traditional balcony in Paris with a container garden.
This is an example of a small traditional balcony in Paris with a container garden.
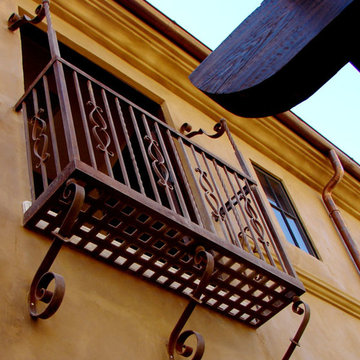
Inspiration for a small traditional balcony in Los Angeles with no cover and metal railing.
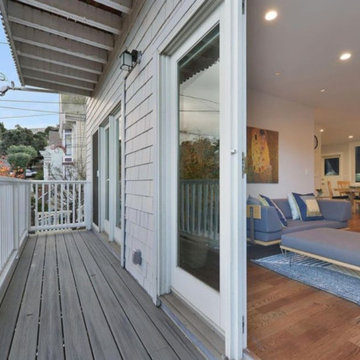
This is an example of a small traditional balcony in Boston with a roof extension.
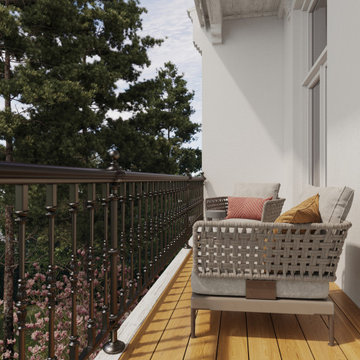
Ontdek onze transformatie van een historisch juweeltje in Amsterdam Oud-Zuid!
We zijn verheugd om ons nieuwste project in Amsterdam Oud-Zuid te onthullen - een tijdloze schat, oorspronkelijk ontworpen in 1890 door de beroemde architect Jacob Klinkhamer. We omarmen de rijke geschiedenis van dit vooraanstaande huis en hebben het omgetoverd tot een gastvrije en eigentijdse woning, zorgvuldig afgestemd op de behoeften van zijn nieuwe gezin.
Met behoud van het erfgoed en de schoonheid van de straatgevel, die de status van beschermd gemeentelijk monument heeft, hebben we ervoor gezorgd dat er slechts kleine aanpassingen werden doorgevoerd om de historische charme te behouden. Achter de elegante buitenkant wachtte echter een uitgebreide renovatie van het interieur en een structurele revisie.
Van het verdiepen van de keldervloer tot het introduceren van een liftschacht, we hebben geen middel onbeproefd gelaten bij het opnieuw vormgeven van deze ruimte voor het moderne leven. Elk aspect van de indeling is zorgvuldig herschikt om de functionaliteit te maximaliseren en een naadloze stroom tussen de kamers te creëren. Het resultaat? Een harmonieuze mix van klassiek en eigentijds design, die de geest van het verleden weerspiegelt en het comfort van vandaag omarmt.
Het kroonjuweel van dit project is de toevoeging van een prachtig modern dakterras, dat een adembenemend uitzicht op de skyline van de stad biedt en de perfecte plek is voor ontspanning en entertainment.
Wij nodigen u uit om de transformatie van dit historische juweeltje op onze website te ontdekken. Wees getuige van het huwelijk tussen ouderwetse charme en moderne elegantie, en zie hoe we een huis hebben getransformeerd in een geliefd thuis.
Bezoek onze website voor meer informatie: https://www.storm-architects.com/nl/projecten/klinkhamer-huis
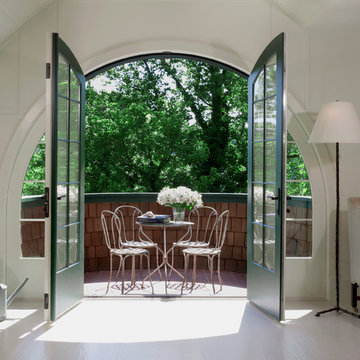
Anice Hoachlander from Hoachlander Davis Photography, LLC Principal Architect: Anthony "Ankie" Barnes, AIA, LEED AP Project Architect: William Wheeler, AIA
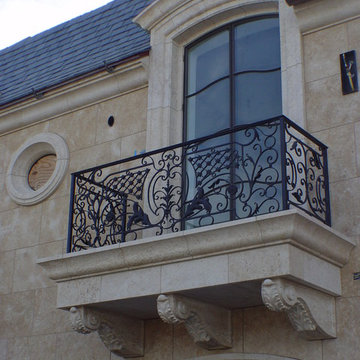
French Limestone "Lanvignes" architectural dimension stone used for both exterior and interior of custom residence in Newport Beach,CA. Cladding, veneer, balconies, corbels, entry door surround, interior flat and dimensional work.
General Contractor: RDM General Contractors
Architect/Designer: Christopher Kinne
Stone Management: Monarch Stone International
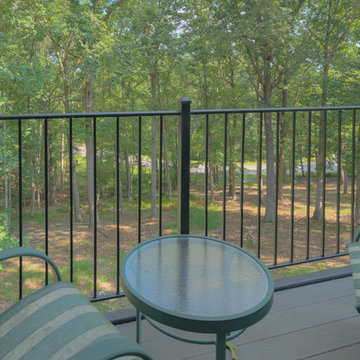
This second story balcony offers the owners a quiet place to enjoy a cup of coffee before the morning rush.
Design ideas for a small traditional balcony in Other.
Design ideas for a small traditional balcony in Other.
Small Traditional Balcony Design Ideas
1
