Small Dining Room Design Ideas with a Brick Fireplace Surround
Refine by:
Budget
Sort by:Popular Today
41 - 60 of 175 photos
Item 1 of 3
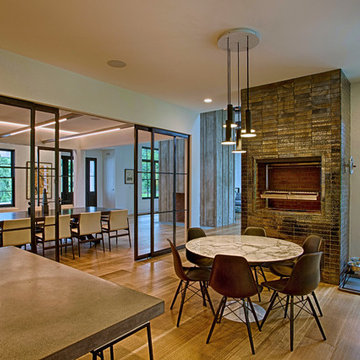
Small transitional kitchen/dining combo in New York with white walls, light hardwood floors, a standard fireplace, a brick fireplace surround and beige floor.
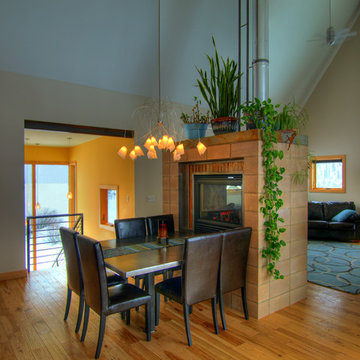
Valdez Architecture + Interiors
This is an example of a small contemporary kitchen/dining combo in Phoenix with beige walls, light hardwood floors, a two-sided fireplace and a brick fireplace surround.
This is an example of a small contemporary kitchen/dining combo in Phoenix with beige walls, light hardwood floors, a two-sided fireplace and a brick fireplace surround.
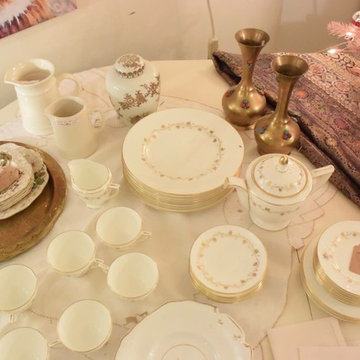
Inspiration for a small traditional separate dining room in Vancouver with beige walls, a standard fireplace and a brick fireplace surround.
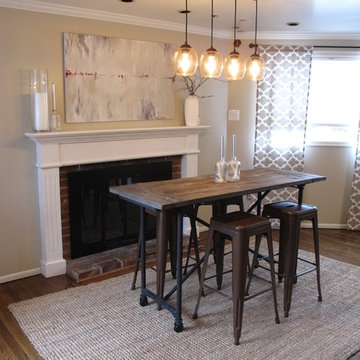
Converted this small room off the kitchen into a hip entertaining space. The counter height console table from Restoration Hardware works well for displaying appetizers and having casual meals. Room also functions well for kids - providing a great space near the kitchen for doing homework. Custom artwork was painted to pull in the colors of the brick fireplace surround and beige/gray tones of the draperies and floors. A vintage pendant light, greenery, and candles complete the space.
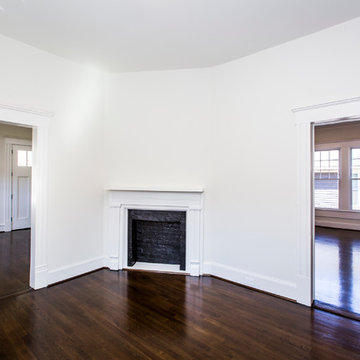
Jim Redmond
Inspiration for a small arts and crafts kitchen/dining combo in Charlotte with beige walls, dark hardwood floors, a corner fireplace and a brick fireplace surround.
Inspiration for a small arts and crafts kitchen/dining combo in Charlotte with beige walls, dark hardwood floors, a corner fireplace and a brick fireplace surround.
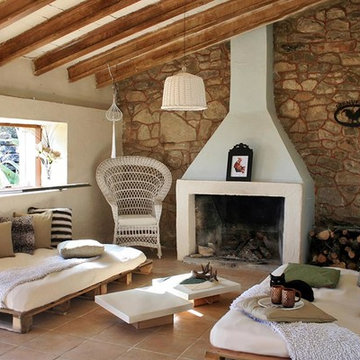
Marta Guillem El proyecto consistía en convertir un refugio de cazadores en una bonita casa de campo. La propiedad pertenecía a los abuelos de nuestros clientes, situada en la cima de una montaña, convertía el lugar en un sitio privilegiado por sus vistas al mar en los días claros, su hermosa vegetación y su privacidad al no tener vecinos en un par de kilómetros.
Las premisas que se nos plantearon a la hora de realizar el proyecto es la de convertir el espacio en un lugar de descanso, de relax, para desconectar del estrés de la ciudad, un espacio de calma para compartir unos buenos momentos junto a su familia y a sus amigos. El presupuesto debía ser mínimo, no se debía modificar nada de la estructura ni del exterior, la zonificación debía constar de una habitación de matrimonio, una cocina, una zona de comer y una zona chill out cerca de la chimenea.
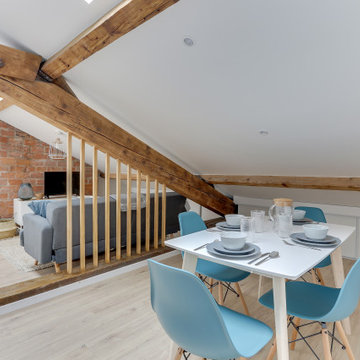
Cet appartement à entièrement été créé et viabilisé à partir de combles vierges. Ces larges espaces sous combles étaient tellement vastes que j'ai pu y implanter deux appartements de type 2. Retrouvez son jumeau dans un tout autre style nommé NATURAL dans la catégorie projets.
Pour la rénovation de cet appartement l'enjeu était d'optimiser les espaces tout en conservant le plus de charme et de cachet possible. J'ai donc sans hésité choisi de laisser les belles poutres de la charpente apparentes ainsi qu'un mur de brique existant que nous avons pris le soin de rénover.
L'ajout d'une claustras sur mesure nous permet de distinguer le coin TV du coin repas.
La large cuisine installée sous un plafond cathédrale nous offre de beaux et lumineux volumes : mission réussie pour les propriétaires qui souhaitaient proposer un logement sous pentes sans que leurs locataires se sentent oppressés !
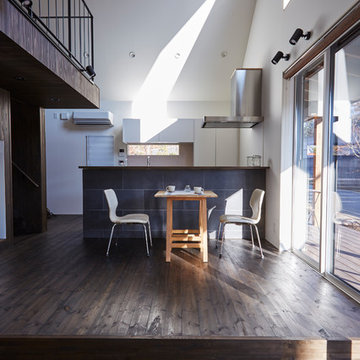
軽井沢の週末住宅
photos by Katsumi Simada
Small asian open plan dining in Other with white walls, a wood stove, a brick fireplace surround, dark hardwood floors and brown floor.
Small asian open plan dining in Other with white walls, a wood stove, a brick fireplace surround, dark hardwood floors and brown floor.
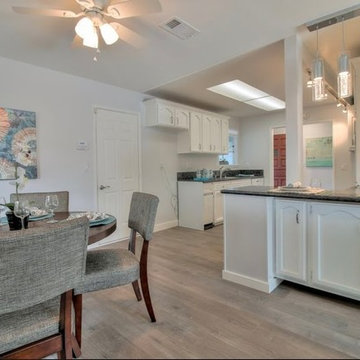
Photo of a small contemporary kitchen/dining combo in San Francisco with white walls, light hardwood floors, a standard fireplace, a brick fireplace surround and grey floor.
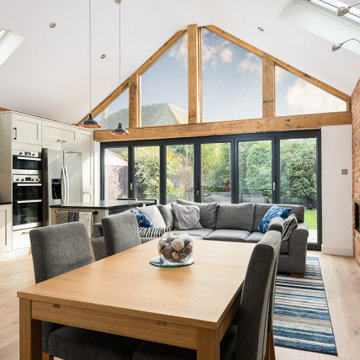
Small traditional open plan dining in Hampshire with white walls and a brick fireplace surround.
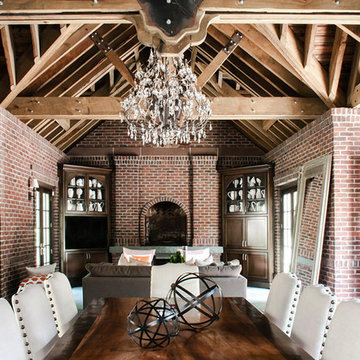
Brick Guest House Dining Room, Fireplace & Sitting Area
This is an example of a small traditional open plan dining in Other with slate floors, a standard fireplace, a brick fireplace surround and grey floor.
This is an example of a small traditional open plan dining in Other with slate floors, a standard fireplace, a brick fireplace surround and grey floor.
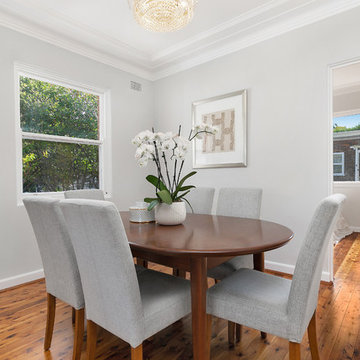
Small transitional separate dining room in Sydney with grey walls, medium hardwood floors, a standard fireplace and a brick fireplace surround.
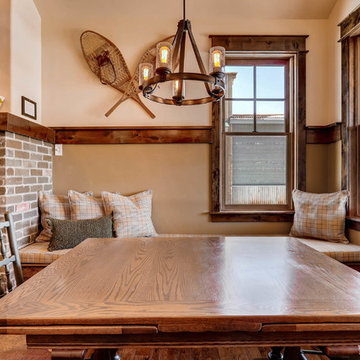
Rent this cabin in Grand Lake Colorado at www.GrandLakeCabinRentals.com
Photo of a small arts and crafts open plan dining in Denver with green walls, dark hardwood floors, a standard fireplace, a brick fireplace surround and brown floor.
Photo of a small arts and crafts open plan dining in Denver with green walls, dark hardwood floors, a standard fireplace, a brick fireplace surround and brown floor.
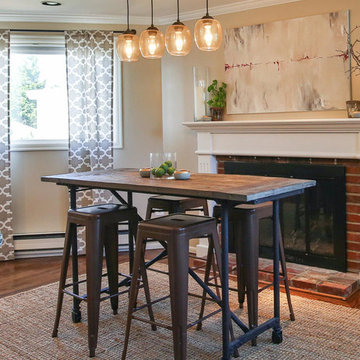
Converted this small room off the kitchen into a hip entertaining space. The counter height console table from Restoration Hardware works well for displaying appetizers and having casual meals. Room also functions well for kids - providing a great space near the kitchen for doing homework. Custom artwork was painted to pull in the colors of the brick fireplace surround and beige/gray tones of the draperies and floors. A vintage pendant light, greenery, and candles complete the space.
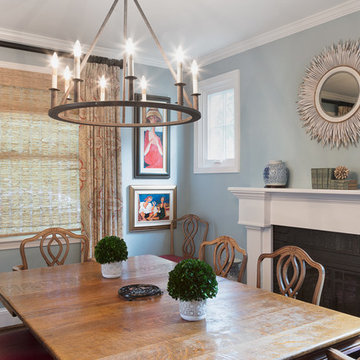
John Tsantes
This is an example of a small transitional separate dining room in DC Metro with blue walls, dark hardwood floors, a standard fireplace, a brick fireplace surround and brown floor.
This is an example of a small transitional separate dining room in DC Metro with blue walls, dark hardwood floors, a standard fireplace, a brick fireplace surround and brown floor.
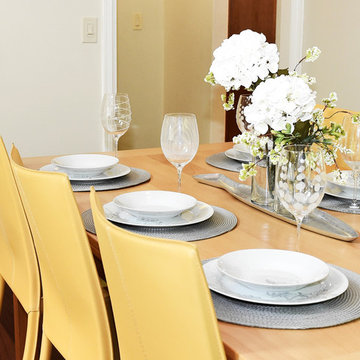
Compact dining room styling
Small contemporary open plan dining in Seattle with beige walls, a standard fireplace and a brick fireplace surround.
Small contemporary open plan dining in Seattle with beige walls, a standard fireplace and a brick fireplace surround.
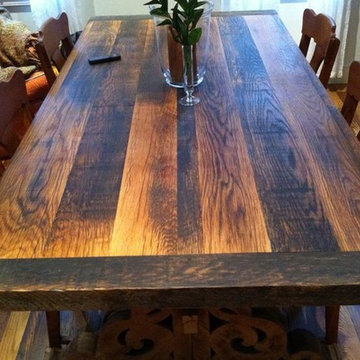
Small country dining room in Philadelphia with medium hardwood floors, a standard fireplace, a brick fireplace surround and brown floor.
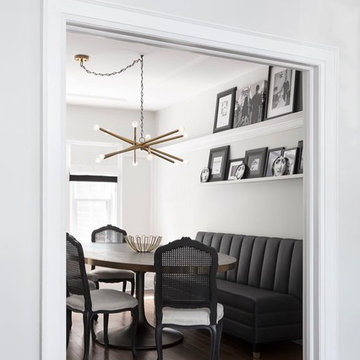
Inspiration for a small contemporary kitchen/dining combo in Toronto with white walls, dark hardwood floors, a standard fireplace, a brick fireplace surround and brown floor.
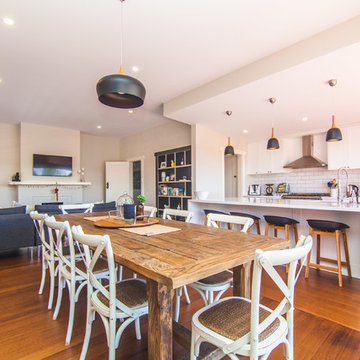
S. Group
Design ideas for a small country kitchen/dining combo in Hobart with white walls, medium hardwood floors, a standard fireplace and a brick fireplace surround.
Design ideas for a small country kitchen/dining combo in Hobart with white walls, medium hardwood floors, a standard fireplace and a brick fireplace surround.
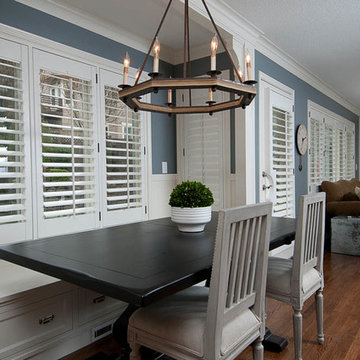
Photo of a small transitional open plan dining in Portland with blue walls, dark hardwood floors, a standard fireplace and a brick fireplace surround.
Small Dining Room Design Ideas with a Brick Fireplace Surround
3