Dining Photos
Refine by:
Budget
Sort by:Popular Today
41 - 60 of 175 photos
Item 1 of 3
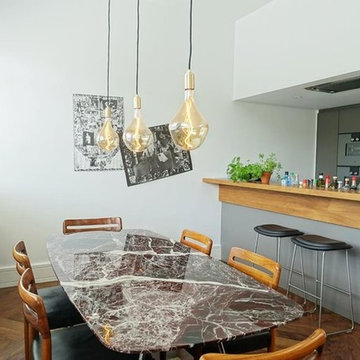
Total reconfiguration of a duplex apartment. South Place Studio totally transformed the apartment by knocking through the living room and smaller bedroom next door into an open plan living space that would showcase five incredible original Crittal windows, and also house the re-located kitchen.
The solid stairs blocking the small claustrophobic entrance hall were removed, opening the space and creating a sight line to the five windows on entering the apartment. A stunning relocated bespoke metal staircase replaced the dated version.
On the mezzanine, an existing bedroom, as well as the old kitchen space, now a new dressing room and shower room, form a small but functional suite.
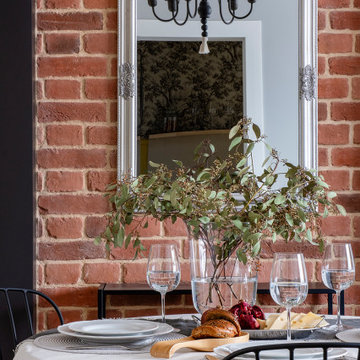
Inspiration for a small kitchen/dining combo in Moscow with red walls, a brick fireplace surround and brick walls.
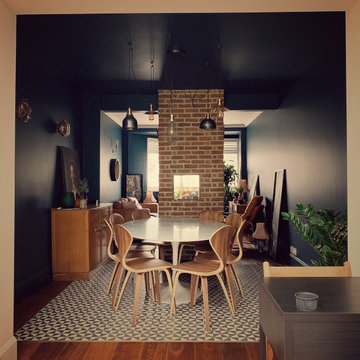
Texture, pattern and lighting combine against a dark and moody backdrop for a warm, yet dramatic, dining room...
This is an example of a small eclectic open plan dining in London with blue walls, a two-sided fireplace and a brick fireplace surround.
This is an example of a small eclectic open plan dining in London with blue walls, a two-sided fireplace and a brick fireplace surround.
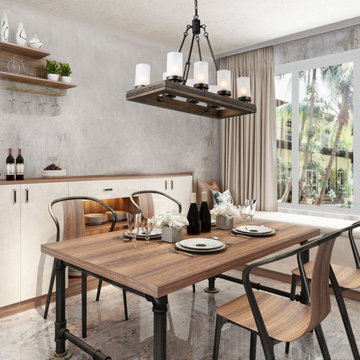
LALUZ Home offers more than just distinctively beautiful home products. We've also backed each style with award-winning craftsmanship, unparalleled quality
and superior service. We believe that the products you choose from LALUZ Home should exceed functionality and transform your spaces into stunning, inspiring settings.
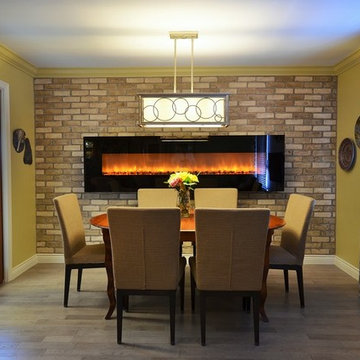
Room widened, pocket doors added to hide kitchen clutter, 96" electric fireplace added on wall covered with brick veneer.
Stylish Fireplaces & Interiors
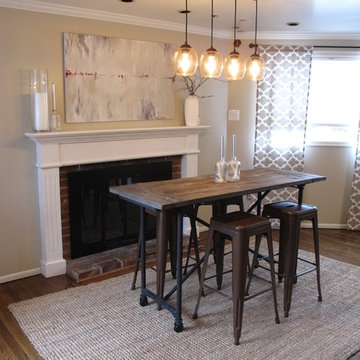
Converted this small room off the kitchen into a hip entertaining space. The counter height console table from Restoration Hardware works well for displaying appetizers and having casual meals. Room also functions well for kids - providing a great space near the kitchen for doing homework. Custom artwork was painted to pull in the colors of the brick fireplace surround and beige/gray tones of the draperies and floors. A vintage pendant light, greenery, and candles complete the space.
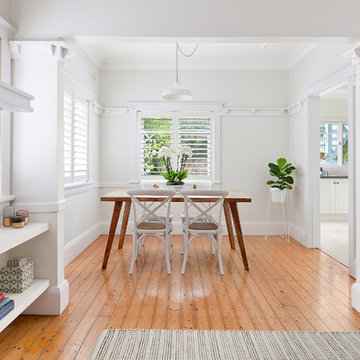
Small country kitchen/dining combo in Sydney with white walls, medium hardwood floors, brown floor, a standard fireplace and a brick fireplace surround.
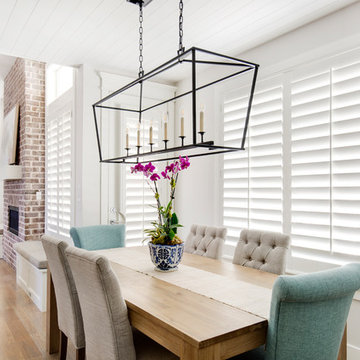
A modern, open-concept home with wood floors, midcentury modern touches, and contemporary design. The dining room and living room feature white plantation shutters.
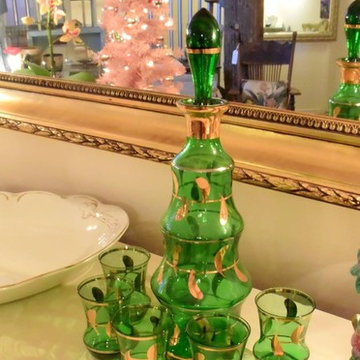
Design ideas for a small traditional separate dining room in Vancouver with beige walls, a standard fireplace and a brick fireplace surround.
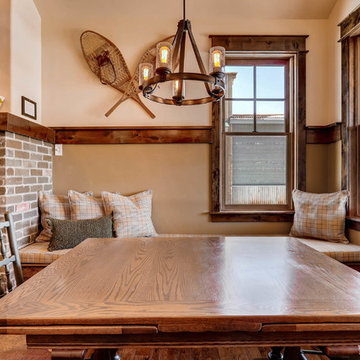
Rent this cabin in Grand Lake Colorado at www.GrandLakeCabinRentals.com
Photo of a small arts and crafts open plan dining in Denver with green walls, dark hardwood floors, a standard fireplace, a brick fireplace surround and brown floor.
Photo of a small arts and crafts open plan dining in Denver with green walls, dark hardwood floors, a standard fireplace, a brick fireplace surround and brown floor.
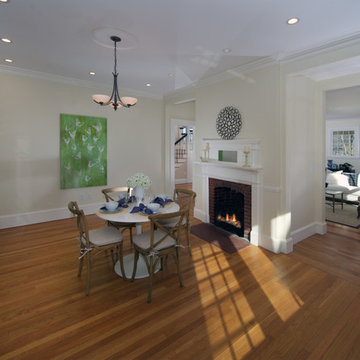
Design ideas for a small traditional kitchen/dining combo in Boston with medium hardwood floors, a standard fireplace, a brick fireplace surround, yellow walls and yellow floor.
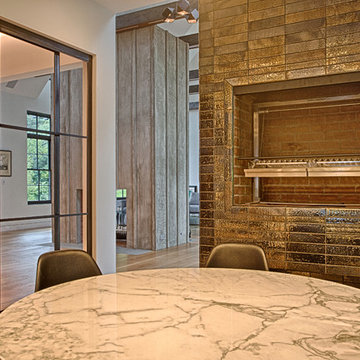
Inspiration for a small transitional kitchen/dining combo in New York with white walls, light hardwood floors, a standard fireplace, a brick fireplace surround and beige floor.
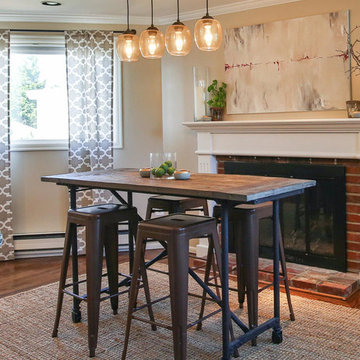
Converted this small room off the kitchen into a hip entertaining space. The counter height console table from Restoration Hardware works well for displaying appetizers and having casual meals. Room also functions well for kids - providing a great space near the kitchen for doing homework. Custom artwork was painted to pull in the colors of the brick fireplace surround and beige/gray tones of the draperies and floors. A vintage pendant light, greenery, and candles complete the space.
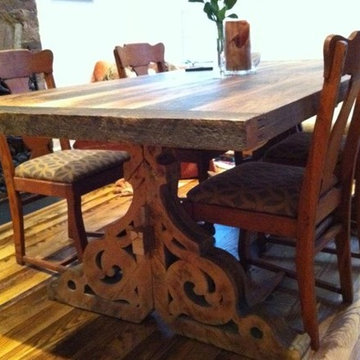
This is an example of a small country dining room in Philadelphia with medium hardwood floors, a standard fireplace, a brick fireplace surround and brown floor.
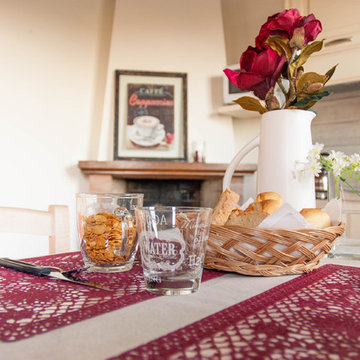
Ph. Muriel Plombin
Photo of a small country open plan dining in Other with white walls, terra-cotta floors, a corner fireplace, a brick fireplace surround and pink floor.
Photo of a small country open plan dining in Other with white walls, terra-cotta floors, a corner fireplace, a brick fireplace surround and pink floor.
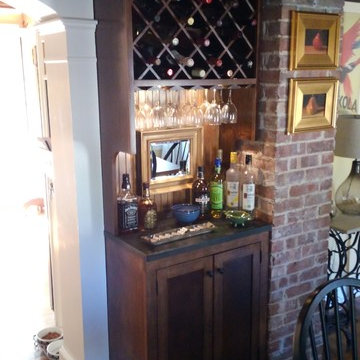
D&L Home Improvement
Photo of a small modern separate dining room in Other with beige walls, medium hardwood floors, a standard fireplace and a brick fireplace surround.
Photo of a small modern separate dining room in Other with beige walls, medium hardwood floors, a standard fireplace and a brick fireplace surround.
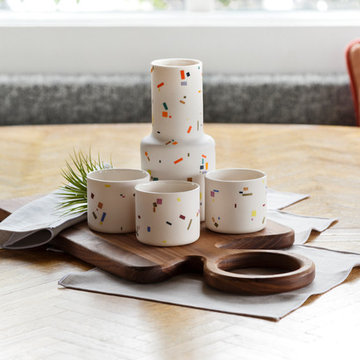
Meagan Larsen Photography
Design ideas for a small midcentury open plan dining in Portland with white walls, dark hardwood floors, a standard fireplace, a brick fireplace surround and brown floor.
Design ideas for a small midcentury open plan dining in Portland with white walls, dark hardwood floors, a standard fireplace, a brick fireplace surround and brown floor.
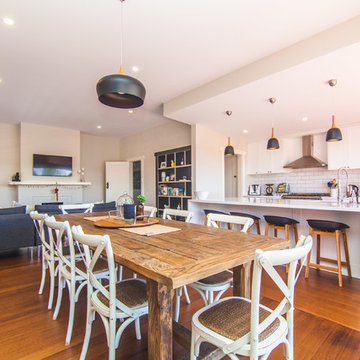
S. Group
Design ideas for a small country kitchen/dining combo in Hobart with white walls, medium hardwood floors, a standard fireplace and a brick fireplace surround.
Design ideas for a small country kitchen/dining combo in Hobart with white walls, medium hardwood floors, a standard fireplace and a brick fireplace surround.
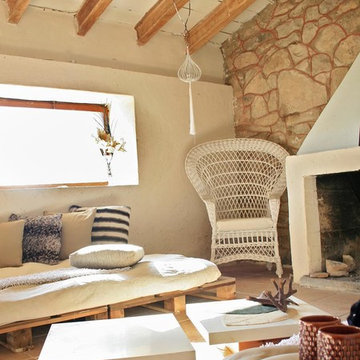
Marta Guillem El proyecto consistía en convertir un refugio de cazadores en una bonita casa de campo. La propiedad pertenecía a los abuelos de nuestros clientes, situada en la cima de una montaña, convertía el lugar en un sitio privilegiado por sus vistas al mar en los días claros, su hermosa vegetación y su privacidad al no tener vecinos en un par de kilómetros.
Las premisas que se nos plantearon a la hora de realizar el proyecto es la de convertir el espacio en un lugar de descanso, de relax, para desconectar del estrés de la ciudad, un espacio de calma para compartir unos buenos momentos junto a su familia y a sus amigos. El presupuesto debía ser mínimo, no se debía modificar nada de la estructura ni del exterior, la zonificación debía constar de una habitación de matrimonio, una cocina, una zona de comer y una zona chill out cerca de la chimenea.
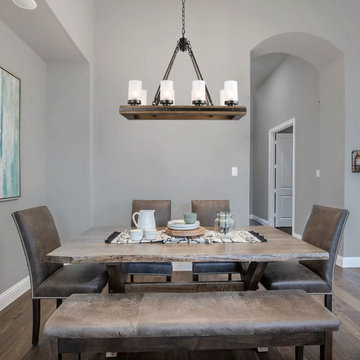
LALUZ Home offers more than just distinctively beautiful home products. We've also backed each style with award-winning craftsmanship, unparalleled quality
and superior service. We believe that the products you choose from LALUZ Home should exceed functionality and transform your spaces into stunning, inspiring settings.
3