Small Dining Room Design Ideas with a Wood Stove
Refine by:
Budget
Sort by:Popular Today
41 - 60 of 163 photos
Item 1 of 3
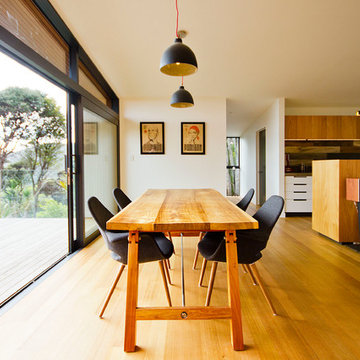
Claire Hamilton Photography
Photo of a small dining room in Auckland with white walls, light hardwood floors, a wood stove, a stone fireplace surround and multi-coloured floor.
Photo of a small dining room in Auckland with white walls, light hardwood floors, a wood stove, a stone fireplace surround and multi-coloured floor.
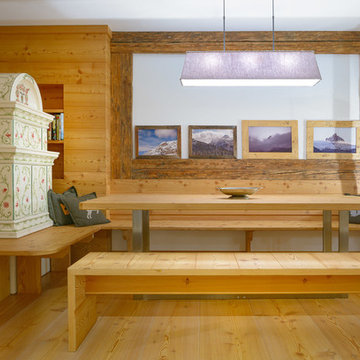
Inspiration for a small country open plan dining in Venice with brown walls, light hardwood floors, a wood stove, a tile fireplace surround and brown floor.
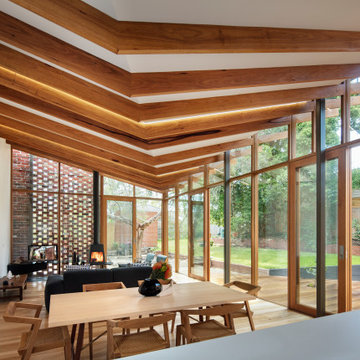
Underpinning our design notions and considerations for this home were two instinctual ideas: that of our client’s fondness for ‘Old Be-al’ and associated desire for an enhanced connection between the house and the old-growth eucalypt landscape; and our own determined appreciation for the house’s original brickwork, something we hoped to celebrate and re-cast within the existing dwelling.
While considering the client’s brief of a two-bedroom, two-bathroom house, our design managed to reduce the overall footprint of the house and provide generous flowing living spaces with deep connection to the natural suburban landscape and the heritage of the existing house.
The reference to Old Be-al is constantly reinforced within the detailed design. The custom-made entry light mimics its branches, as does the pulls on the joinery and even the custom towel rails in the bathroom. The dynamically angled ceiling of rhythmically spaced timber cross-beams that extend out to an expansive timber decking are in dialogue with the upper canopy of the surrounding trees. The rhythm of the bushland also finds expression in vertical mullions and horizontal bracing beams, reminiscent of both the trunks and the canopies of the adjacent trees.
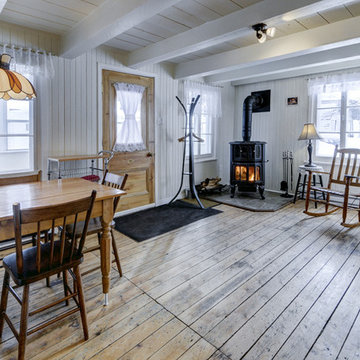
Yves Durand
This is an example of a small country kitchen/dining combo in Other with white walls, light hardwood floors, a wood stove and a tile fireplace surround.
This is an example of a small country kitchen/dining combo in Other with white walls, light hardwood floors, a wood stove and a tile fireplace surround.
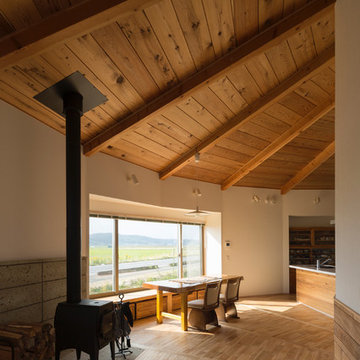
masao nishikawa photography studio
Design ideas for a small asian open plan dining in Tokyo Suburbs with white walls, medium hardwood floors, a wood stove and a stone fireplace surround.
Design ideas for a small asian open plan dining in Tokyo Suburbs with white walls, medium hardwood floors, a wood stove and a stone fireplace surround.
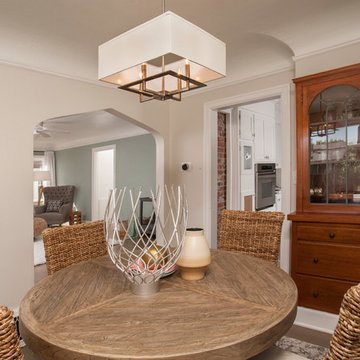
Inspiration for a small arts and crafts separate dining room in Seattle with white walls, medium hardwood floors, a wood stove, a stone fireplace surround and grey floor.
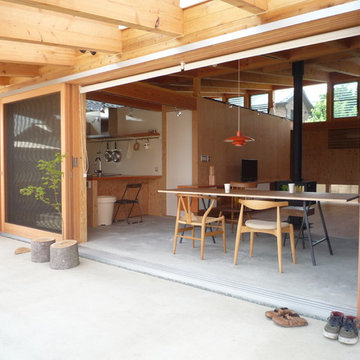
ダイニングと一体になる軒の深いテラス photo by KAZ
Small asian open plan dining in Other with concrete floors, a wood stove and a wood fireplace surround.
Small asian open plan dining in Other with concrete floors, a wood stove and a wood fireplace surround.
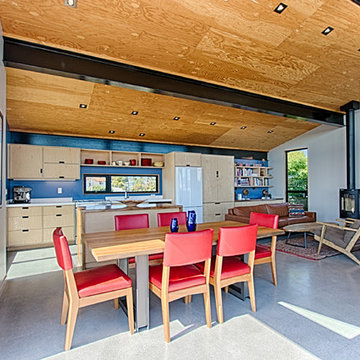
Contemporary beach house at Pleasure Point! Unique industrial design with reverse floor plan features panoramic views of the surf and ocean. 4 8' sliders open to huge entertainment deck. Dramatic open floor plan with vaulted ceilings, I beams, mitered windows. Deck features bbq and spa, and several areas to enjoy the outdoors. Easy beach living with 3 suites downstairs each with designer bathrooms, cozy family rm and den with window seat. 2 out door showers for just off the beach and surf cleanup. Walk to surf and Pleasure Point path nearby. Indoor outdoor living with fun in the sun!
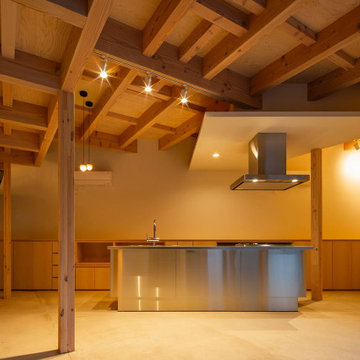
愛知県瀬戸市にある定光寺
山林を切り開いた敷地で広い。
市街化調整区域であり、分家申請となるが
実家の南側で建築可能な敷地は50坪強の三角形である。
実家の日当たりを配慮し敷地いっぱいに南側に寄せた三角形の建物を建てるようにした。
東側は うっそうとした森でありそちらからの日当たりはあまり期待できそうもない。
自然との融合という考え方もあったが 状況から融合を選択できそうもなく
隔離という判断し開口部をほぼ設けていない。
ただ樹木の高い部分にある新芽はとても美しく その部分にだけ開口部を設ける。
その開口からの朝の光はとても美しい。
玄関からアプロ-チされる低い天井の白いシンプルなロ-カを抜けると
構造材表しの荒々しい高天井であるLDKに入り、対照的な空間表現となっている。
ところどころに小さな吹き抜けを配し、二階への連続性を表現している。
二階には オ-プンな将来的な子供部屋 そこからスキップされた寝室に入る
その空間は 三角形の頂点に向かって構造材が伸びていく。
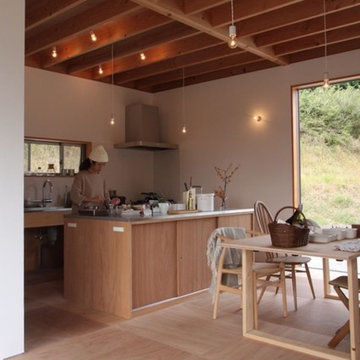
Small scandinavian kitchen/dining combo in Other with white walls, medium hardwood floors, a wood stove, a concrete fireplace surround and brown floor.
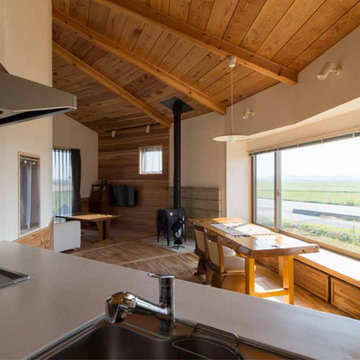
masao nishikawa photography studio
Photo of a small asian dining room in Tokyo Suburbs with white walls, medium hardwood floors, a wood stove and a stone fireplace surround.
Photo of a small asian dining room in Tokyo Suburbs with white walls, medium hardwood floors, a wood stove and a stone fireplace surround.
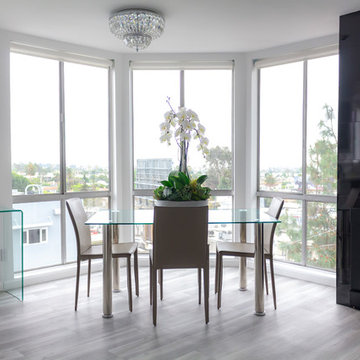
A minimalist's dream, this is a clean and simple dining room, no frills, just a nice tidy space o enjoy meals, drinks and conversations.
Small modern separate dining room in Los Angeles with white walls, light hardwood floors, a wood stove, a tile fireplace surround and grey floor.
Small modern separate dining room in Los Angeles with white walls, light hardwood floors, a wood stove, a tile fireplace surround and grey floor.
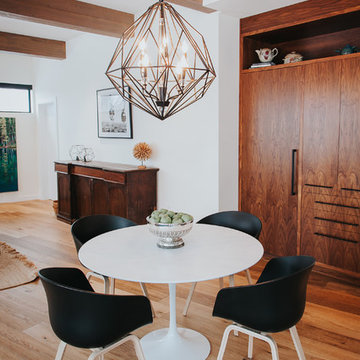
Dining Room
Design ideas for a small midcentury kitchen/dining combo in Calgary with white walls, medium hardwood floors, a wood stove and a tile fireplace surround.
Design ideas for a small midcentury kitchen/dining combo in Calgary with white walls, medium hardwood floors, a wood stove and a tile fireplace surround.
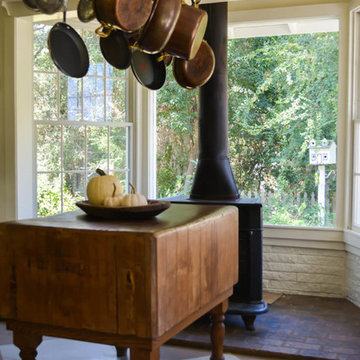
Inspiration for a small traditional separate dining room in Other with blue walls, medium hardwood floors, a wood stove and a metal fireplace surround.
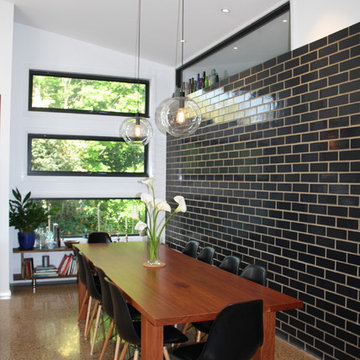
This is an addition to a basic 4 roomed Victorian cottage which attempts to create a new aesthetic which provides a passive solar living/dining/kitchen space and spare bedroom. The addition is clad in corrugated zincalume and features an internal black glazed brick wall from Euroa Bricks.
The addition is steel framed and has a simple scallion which gives the modest addition a sense of scale in keeping with the high ceilings in the existing house.
Geoff Higgins
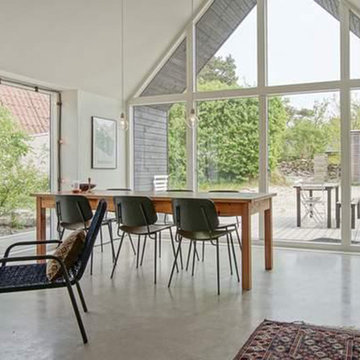
Photo of a small scandinavian dining room in Copenhagen with white walls, concrete floors, a wood stove and grey floor.
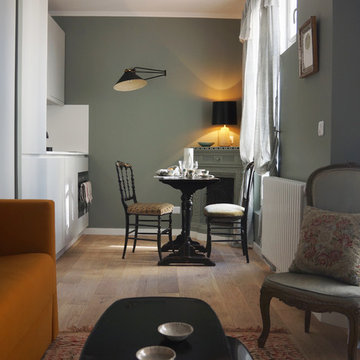
Photo of a small traditional open plan dining in Paris with green walls, light hardwood floors, a wood stove and brown floor.
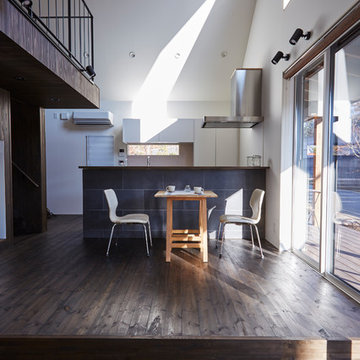
軽井沢の週末住宅
photos by Katsumi Simada
Small asian open plan dining in Other with white walls, a wood stove, a brick fireplace surround, dark hardwood floors and brown floor.
Small asian open plan dining in Other with white walls, a wood stove, a brick fireplace surround, dark hardwood floors and brown floor.
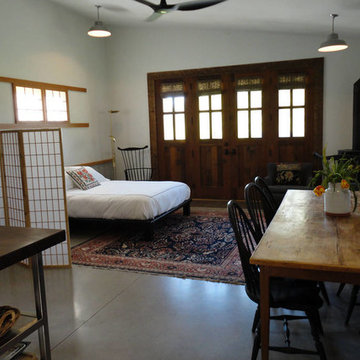
Design ideas for a small country open plan dining in Other with white walls, concrete floors, a wood stove and a metal fireplace surround.
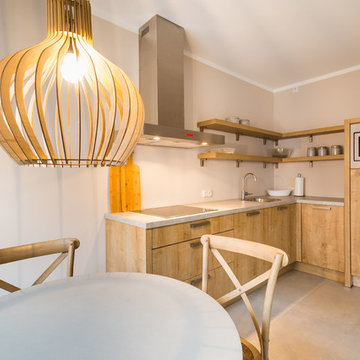
Inspiration for a small country kitchen/dining combo in Hamburg with beige walls, ceramic floors, a wood stove and beige floor.
Small Dining Room Design Ideas with a Wood Stove
3