Small Dining Room Design Ideas with Porcelain Floors
Refine by:
Budget
Sort by:Popular Today
41 - 60 of 918 photos
Item 1 of 3

We were commissioned by our clients to design a light and airy open-plan kitchen and dining space with plenty of natural light whilst also capturing the views of the fields at the rear of their property. We not only achieved that but also took our designs a step further to create a beautiful first-floor ensuite bathroom to the master bedroom which our clients love!
Our initial brief was very clear and concise, with our clients having a good understanding of what they wanted to achieve – the removal of the existing conservatory to create an open and light-filled space that then connects on to what was originally a small and dark kitchen. The two-storey and single-storey rear extension with beautiful high ceilings, roof lights, and French doors with side lights on the rear, flood the interior spaces with natural light and allow for a beautiful, expansive feel whilst also affording stunning views over the fields. This new extension allows for an open-plan kitchen/dining space that feels airy and light whilst also maximising the views of the surrounding countryside.
The only change during the concept design was the decision to work in collaboration with the client’s adjoining neighbour to design and build their extensions together allowing a new party wall to be created and the removal of wasted space between the two properties. This allowed them both to gain more room inside both properties and was essentially a win-win for both clients, with the original concept design being kept the same but on a larger footprint to include the new party wall.
The different floor levels between the two properties with their extensions and building on the party wall line in the new wall was a definite challenge. It allowed us only a very small area to work to achieve both of the extensions and the foundations needed to be very deep due to the ground conditions, as advised by Building Control. We overcame this by working in collaboration with the structural engineer to design the foundations and the work of the project manager in managing the team and site efficiently.
We love how large and light-filled the space feels inside, the stunning high ceilings, and the amazing views of the surrounding countryside on the rear of the property. The finishes inside and outside have blended seamlessly with the existing house whilst exposing some original features such as the stone walls, and the connection between the original cottage and the new extension has allowed the property to still retain its character.
There are a number of special features to the design – the light airy high ceilings in the extension, the open plan kitchen and dining space, the connection to the original cottage whilst opening up the rear of the property into the extension via an existing doorway, the views of the beautiful countryside, the hidden nature of the extension allowing the cottage to retain its original character and the high-end materials which allows the new additions to blend in seamlessly.
The property is situated within the AONB (Area of Outstanding Natural Beauty) and our designs were sympathetic to the Cotswold vernacular and character of the existing property, whilst maximising its views of the stunning surrounding countryside.
The works have massively improved our client’s lifestyles and the way they use their home. The previous conservatory was originally used as a dining space however the temperatures inside made it unusable during hot and cold periods and also had the effect of making the kitchen very small and dark, with the existing stone walls blocking out natural light and only a small window to allow for light and ventilation. The original kitchen didn’t feel open, warm, or welcoming for our clients.
The new extension allowed us to break through the existing external stone wall to create a beautiful open-plan kitchen and dining space which is both warm, cosy, and welcoming, but also filled with natural light and affords stunning views of the gardens and fields beyond the property. The space has had a huge impact on our client’s feelings towards their main living areas and created a real showcase entertainment space.
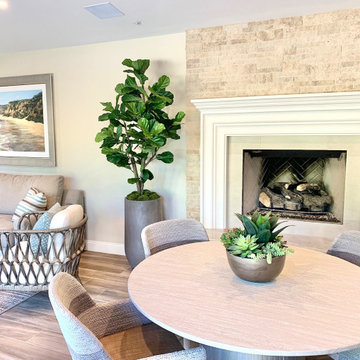
casual but elevated pool house
Design ideas for a small beach style open plan dining in Orange County with beige walls, porcelain floors, a standard fireplace, a concrete fireplace surround and brown floor.
Design ideas for a small beach style open plan dining in Orange County with beige walls, porcelain floors, a standard fireplace, a concrete fireplace surround and brown floor.
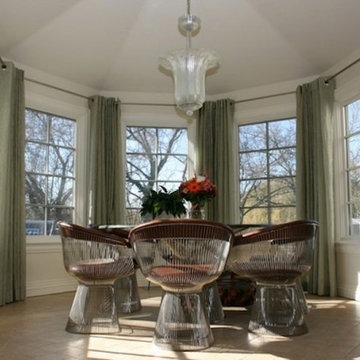
Photo of a small traditional separate dining room in New York with white walls, porcelain floors and no fireplace.
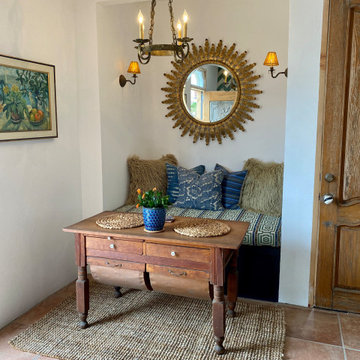
California. This casita was completely renovated from floor to ceiling in preparation of Airbnb short term romantic getaways. The color palette of teal green, blue and white was brought to life with curated antiques that were stripped of their dark stain colors, collected fine linens, fine plaster wall finishes, authentic Turkish rugs, antique and custom light fixtures, original oil paintings and moorish chevron tile and Moroccan pattern choices.
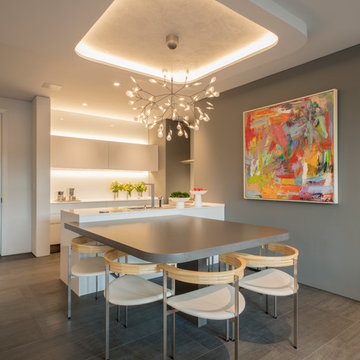
The POLIFORM kitchen is all white flat cabinets, undercounter drawer refrigerators and glass/stainless steel appliances. The backsplashes are back-painted glass, with LED cove lighting. The countertops are quartz. The dining table is made of the same quartz material as the countertops, in a different color. Its shape is extruded from the shape of the light cove above it.
Photography: Geoffrey Hodgdon
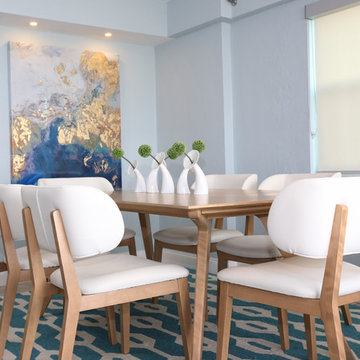
Cooper Photography
This is an example of a small contemporary kitchen/dining combo in Orlando with blue walls, porcelain floors and beige floor.
This is an example of a small contemporary kitchen/dining combo in Orlando with blue walls, porcelain floors and beige floor.
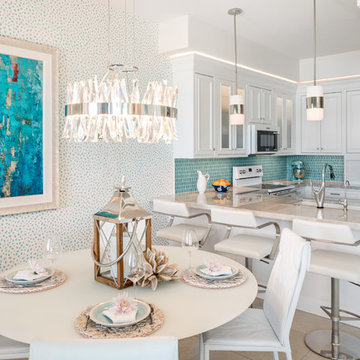
Contemporary master bath remodel
Photography by CJ Gershon
Inspiration for a small transitional kitchen/dining combo in Phoenix with porcelain floors, beige floor, white walls and no fireplace.
Inspiration for a small transitional kitchen/dining combo in Phoenix with porcelain floors, beige floor, white walls and no fireplace.
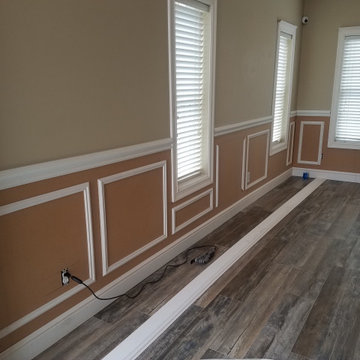
Wainscot in progress
This is an example of a small transitional kitchen/dining combo in New York with beige walls, porcelain floors and grey floor.
This is an example of a small transitional kitchen/dining combo in New York with beige walls, porcelain floors and grey floor.
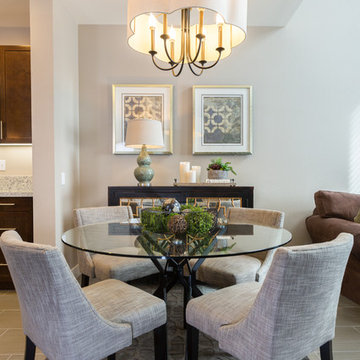
Mike Sage Photography
This is an example of a small modern kitchen/dining combo in Orange County with beige walls, porcelain floors and no fireplace.
This is an example of a small modern kitchen/dining combo in Orange County with beige walls, porcelain floors and no fireplace.
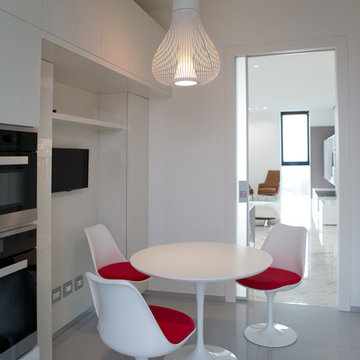
Inspiration for a small modern kitchen/dining combo in Milan with white walls and porcelain floors.
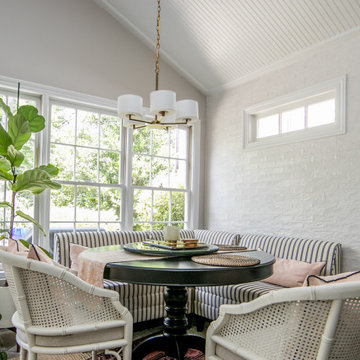
Gorgeous dining room with antique brass chandelier and fun black and white banquettes. Accent on wall with 3x8 ceramic tile provides depth and charm to this lovely room.
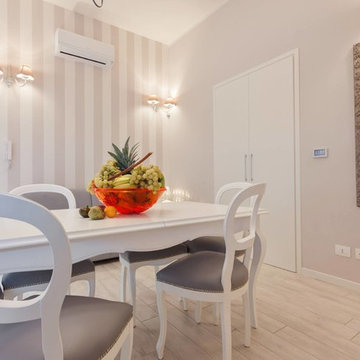
Stefano Roscetti
Inspiration for a small traditional kitchen/dining combo in Rome with grey walls, porcelain floors and white floor.
Inspiration for a small traditional kitchen/dining combo in Rome with grey walls, porcelain floors and white floor.
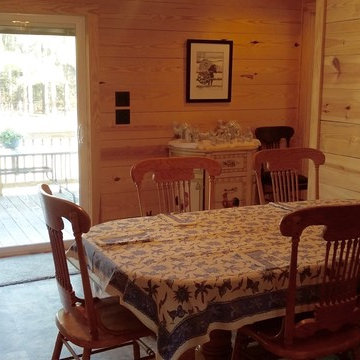
Small country kitchen/dining combo in Other with brown walls, porcelain floors, no fireplace and grey floor.
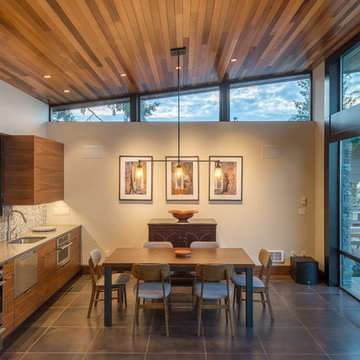
Photography by Lucas Henning.
Small modern kitchen/dining combo in Seattle with white walls, porcelain floors and beige floor.
Small modern kitchen/dining combo in Seattle with white walls, porcelain floors and beige floor.
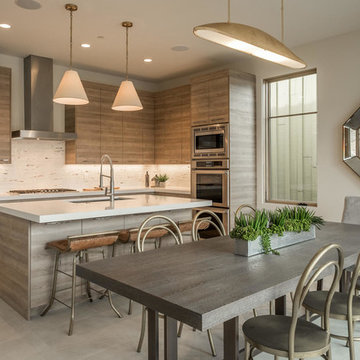
Photo of a small transitional kitchen/dining combo in Salt Lake City with white walls, porcelain floors, no fireplace and beige floor.
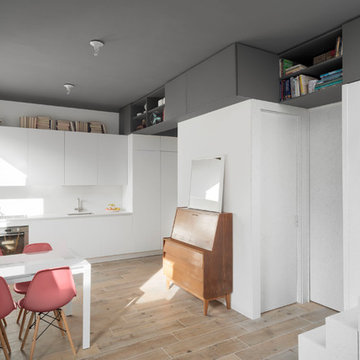
photos by Anna Positano
This is an example of a small scandinavian kitchen/dining combo in Other with white walls and porcelain floors.
This is an example of a small scandinavian kitchen/dining combo in Other with white walls and porcelain floors.
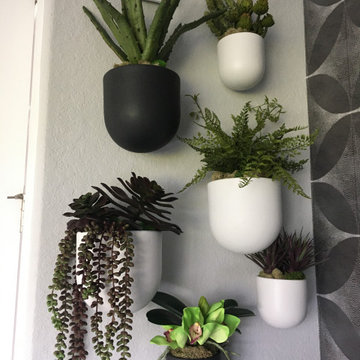
Photo of a small modern kitchen/dining combo in Tampa with grey walls, porcelain floors, no fireplace and grey floor.
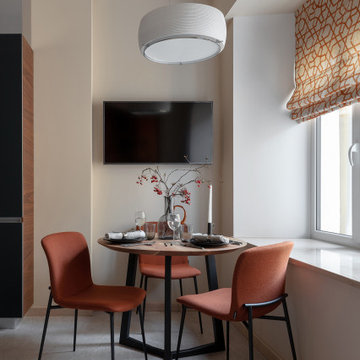
This is an example of a small industrial kitchen/dining combo in Saint Petersburg with beige walls, porcelain floors and grey floor.
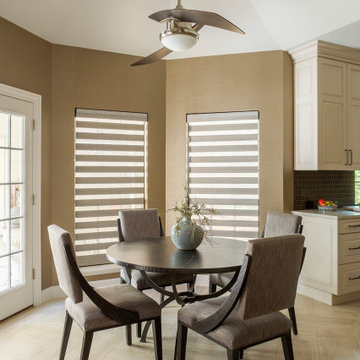
Crisp, clean lines mix with warming tones in this breakfast room. The contemporary details of the ceiling fan and performance vinyl wall-covering pair with the tailored lines of the breakfast chairs and table. A true transformation! The iron table base is custom made by a local fabricator – created ‘perfectly imperfect’ with its hammered details. A zinc tabletop completes this one-of-a-kind piece.
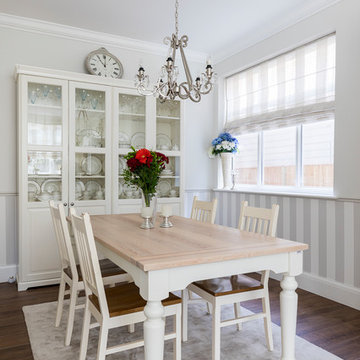
Traditional dining room with rustic elements.
Photography by Chris Snook
This is an example of a small traditional separate dining room in London with grey walls, porcelain floors, no fireplace and brown floor.
This is an example of a small traditional separate dining room in London with grey walls, porcelain floors, no fireplace and brown floor.
Small Dining Room Design Ideas with Porcelain Floors
3