Small Dining Room Design Ideas with Red Walls
Refine by:
Budget
Sort by:Popular Today
1 - 20 of 129 photos
Item 1 of 3
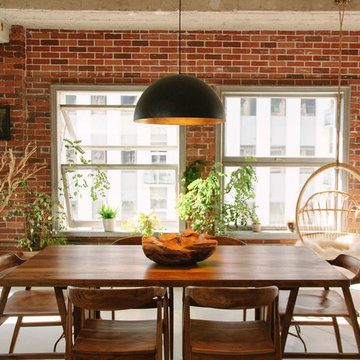
This is an example of a small industrial kitchen/dining combo in Other with red walls, no fireplace, concrete floors and white floor.
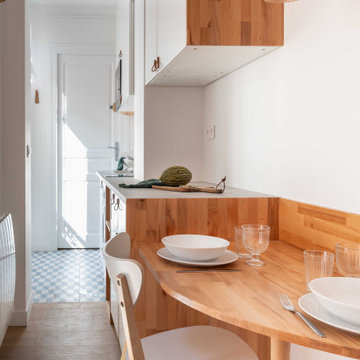
Inspiration for a small contemporary dining room in Paris with red walls and light hardwood floors.
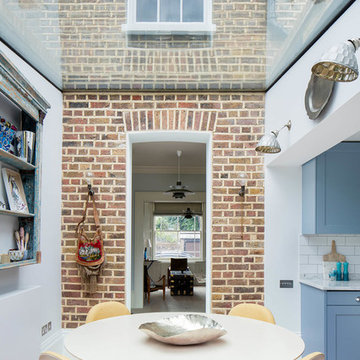
Andrew Beasley
Photo of a small traditional kitchen/dining combo in London with light hardwood floors, beige floor and red walls.
Photo of a small traditional kitchen/dining combo in London with light hardwood floors, beige floor and red walls.
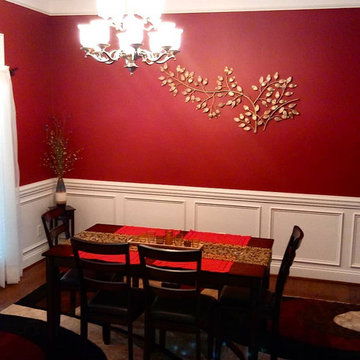
After: For this formal dining room we wanted to keep the formal feeling but also make it warm and inviting. So we added a better sized rug, beaded table runner, red placemats, table centerpiece, sheers for the window, corner vase with greenery and artwork for the walls
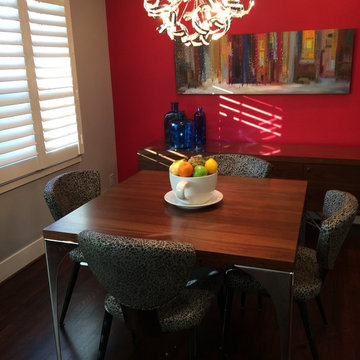
Inspiration for a small contemporary separate dining room in Detroit with red walls, dark hardwood floors and no fireplace.
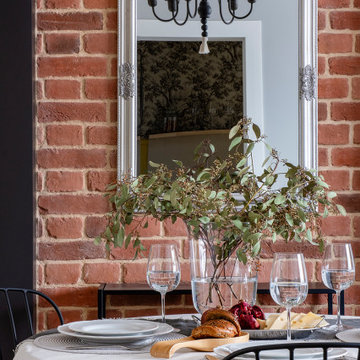
Inspiration for a small kitchen/dining combo in Moscow with red walls, a brick fireplace surround and brick walls.
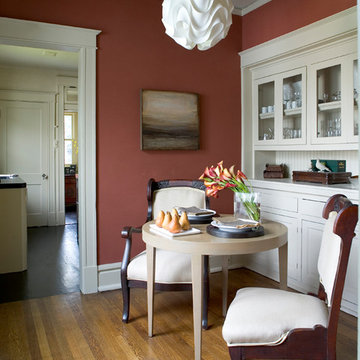
Inspiration for a small traditional separate dining room in Other with red walls, medium hardwood floors and brown floor.
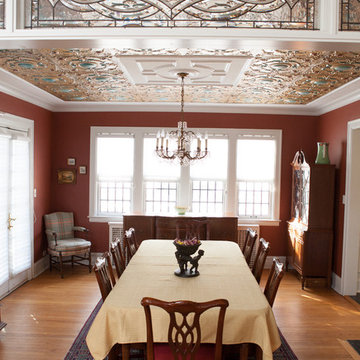
This well-loved home belonging to a family of seven was overdue for some more room. Renovations by the team at Advance Design Studio entailed both a lower and upper level addition to original home. Included in the project was a much larger kitchen, eating area, family room and mud room with a renovated powder room on the first floor. The new upper level included a new master suite with his and hers closets, a new master bath, outdoor balcony patio space, and a renovation to the only other full bath on in that part of the house.
Having five children formerly meant that when everyone was seated at the large kitchen table, they couldn’t open the refrigerator door! So naturally the main focus was on the kitchen, with a desire to create a gathering place where the whole family could hang out easily with room to spare. The homeowner had a love of all things Irish, and careful details in the crown molding, hardware and tile backsplash were a reflection. Rich cherry cabinetry and green granite counter tops complete a traditional look so as to fit right in with the elegant old molding and door profiles in this fine old home.
The second focus for these parents was a master suite and bathroom of their own! After years of sharing, this was an important feature in the new space. This simple yet efficient bath space needed to accommodate a long wall of windows to work with the exterior design. A generous shower enclosure with a comfortable bench seat is open visually to the his and hers vanity areas, and a spacious tub. The makeup table enjoys lots of natural light spilling through large windows and an exit door to the adult’s only exclusive coffee retreat on the rooftop adjacent.
Added square footage to the footprint of the house allowed for a spacious family room and much needed breakfast area. The dining room pass through was accentuated by a period appropriate transom detail encasing custom designed carved glass detailing that appears as if it’s been there all along. Reclaimed painted tin panels were added to the dining room ceiling amongst elegant crown molding for unique and dramatic dining room flair. An efficient dry bar area was tucked neatly between the great room spaces, offering an excellent entertainment area to circulating guests and family at any time.
This large family now enjoys regular Sunday breakfasts and dinners in a space that they all love to hang out in. The client reports that they spend more time as a family now than they did before because their house is more accommodating to them all. That’s quite a feat anyone with teenagers can relate to! Advance Design was thrilled to work on this project and bring this family the home they had been dreaming about for many, many years.
Photographer: Joe Nowak
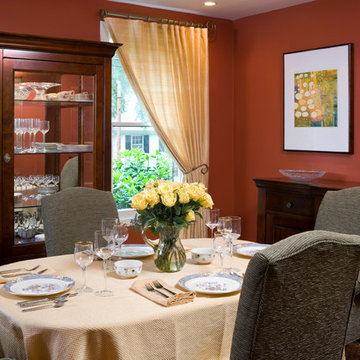
Dark rust colored walls embrace you while dining in this cozy space. Sunlight is filtered by pale silk curtains. Sage green upholstered chairs are comfortable for long dinners. Dark cherry wood letagere and sideboard by Grange provide elegant storage and light.
Photo by Greg Premru
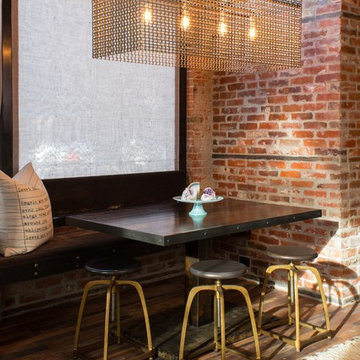
Small industrial open plan dining in Denver with red walls, dark hardwood floors and no fireplace.
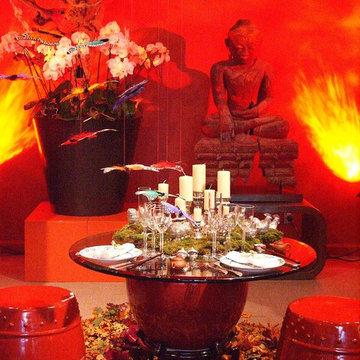
Antonio Martins
Inspiration for a small asian separate dining room in San Francisco with red walls, carpet and no fireplace.
Inspiration for a small asian separate dining room in San Francisco with red walls, carpet and no fireplace.
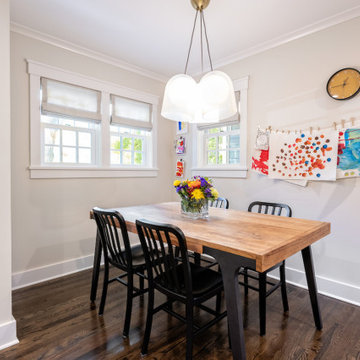
The addition adds ample space for an eat-in kitchen area. Design and Build by Meadowlark Design+Build in Ann Arbor, Michigan. Photography by Sean Carter, Ann Arbor, Michigan.
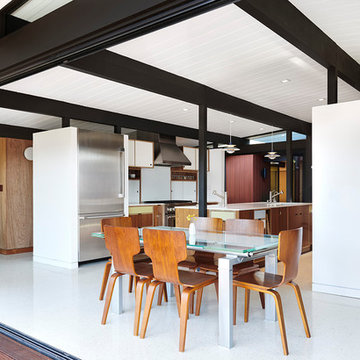
Jean Bai, Konstrukt Photo
Inspiration for a small midcentury kitchen/dining combo in San Francisco with red walls, vinyl floors, no fireplace and white floor.
Inspiration for a small midcentury kitchen/dining combo in San Francisco with red walls, vinyl floors, no fireplace and white floor.
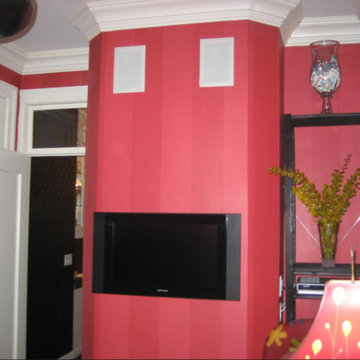
This is an example of a small eclectic separate dining room in New York with red walls and no fireplace.
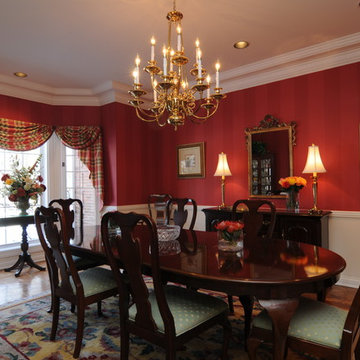
Gene Schnar, IL
Photo of a small transitional separate dining room in Vancouver with red walls and medium hardwood floors.
Photo of a small transitional separate dining room in Vancouver with red walls and medium hardwood floors.
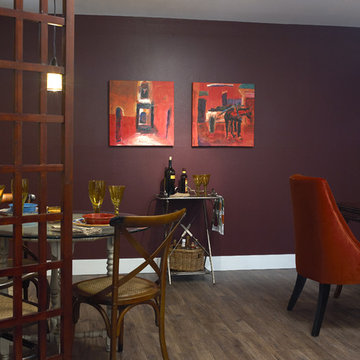
dining space just inside entry. 3 panel screen divides dining and living spaces. Bar area along deep eggplant purple wall with highlighted by Mediterranean art. Just enough space for a writing desk. The dining table and the mirror were tired looking wood that was refinished in an antique ivory tone with gold leaf accents.
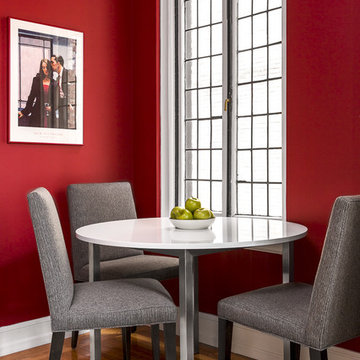
Photo: Sean Litchfield
Small modern separate dining room in New York with red walls and medium hardwood floors.
Small modern separate dining room in New York with red walls and medium hardwood floors.
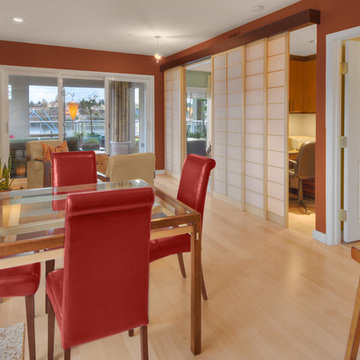
This is an example of a small contemporary kitchen/dining combo in Other with red walls, light hardwood floors, no fireplace and beige floor.
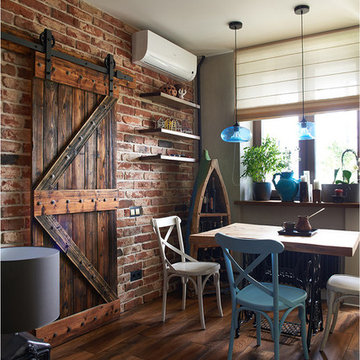
Дизайнер Оксана Цимбалова, "ДОМ СОЛНЦА".
Плитка из кирпича XIX века: BrickTiles.Ru.
Декоратор съемки: Светлана Попова.
Фотограф: Мария Иринархова.
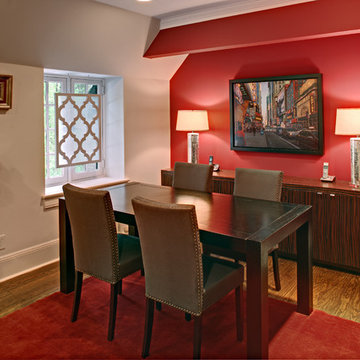
wing wong photo
This office was part of the Mansion in May 2012 Designer Show House.
Inspiration for a small contemporary open plan dining in New York with red walls, dark hardwood floors, no fireplace and brown floor.
Inspiration for a small contemporary open plan dining in New York with red walls, dark hardwood floors, no fireplace and brown floor.
Small Dining Room Design Ideas with Red Walls
1