Small Dining Room Design Ideas with Vinyl Floors
Refine by:
Budget
Sort by:Popular Today
81 - 100 of 509 photos
Item 1 of 3
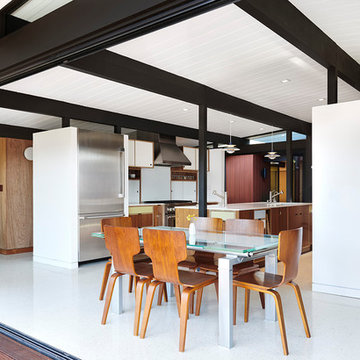
Jean Bai, Konstrukt Photo
Inspiration for a small midcentury kitchen/dining combo in San Francisco with red walls, vinyl floors, no fireplace and white floor.
Inspiration for a small midcentury kitchen/dining combo in San Francisco with red walls, vinyl floors, no fireplace and white floor.
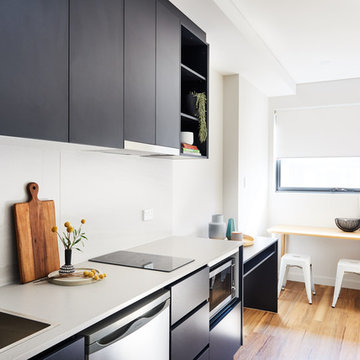
Dining nook
Photo of a small contemporary open plan dining in Sydney with white walls and vinyl floors.
Photo of a small contemporary open plan dining in Sydney with white walls and vinyl floors.
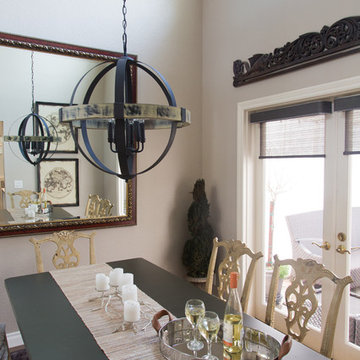
Small traditional separate dining room in Orange County with grey walls, vinyl floors and no fireplace.
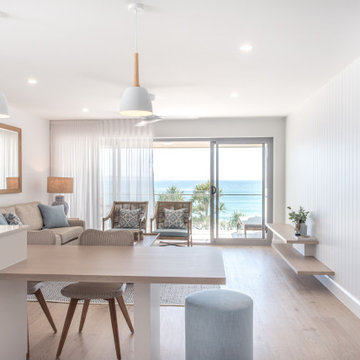
A dining table was intergrated into the kitchen peninsular, allowing a better flow of space. Fresh coastal tones were used to reflect the stunning views outside.
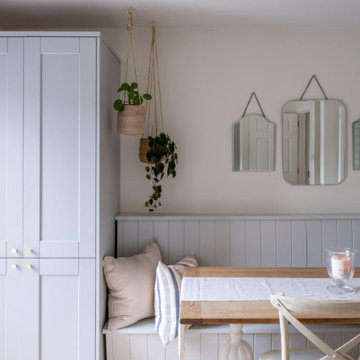
Open plan kitchen diner with herringbone floor and bespoke cabinetry
Design ideas for a small scandinavian dining room in West Midlands with white walls and vinyl floors.
Design ideas for a small scandinavian dining room in West Midlands with white walls and vinyl floors.
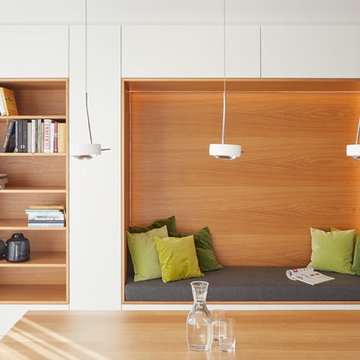
Florian Thierer Photography
Design ideas for a small scandinavian kitchen/dining combo in Stuttgart with vinyl floors, no fireplace and grey floor.
Design ideas for a small scandinavian kitchen/dining combo in Stuttgart with vinyl floors, no fireplace and grey floor.
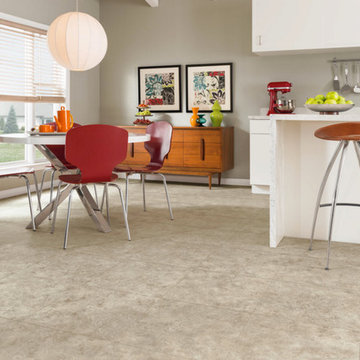
This is an example of a small modern kitchen/dining combo in Los Angeles with beige walls, vinyl floors, no fireplace and beige floor.
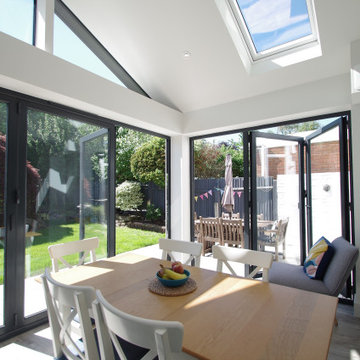
Design ideas for a small modern kitchen/dining combo in Surrey with white walls, vinyl floors, brown floor and vaulted.
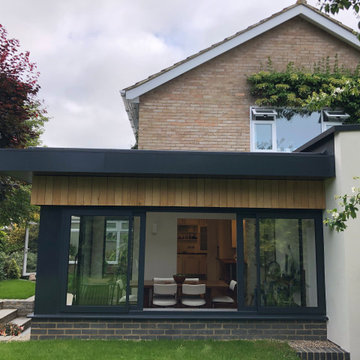
EP Architects, were recommended by a previous client to provide architectural services to design a single storey side extension and internal alterations to this 1960’s private semi-detached house.
The brief was to design a modern flat roofed, highly glazed extension to allow views over a well maintained garden. Due to the sloping nature of the site the extension sits into the lawn to the north of the site and opens out to a patio to the west. The clients were very involved at an early stage by providing mood boards and also in the choice of external materials and the look that they wanted to create in their project, which was welcomed.
A large flat roof light provides light over a large dining space, in addition to the large sliding patio doors. Internally, the existing dining room was divided to provide a large utility room and cloakroom, accessed from the kitchen and providing rear access to the garden and garage.
The extension is quite different to the original house, yet compliments it, with its simplicity and strong detailing.
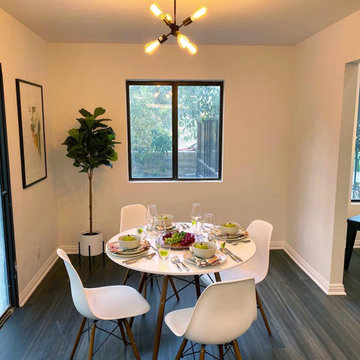
This photo is showing our signature table setting, we love to work with colors and keep things streamlined.
Inspiration for a small dining room in Los Angeles with white walls, vinyl floors and grey floor.
Inspiration for a small dining room in Los Angeles with white walls, vinyl floors and grey floor.
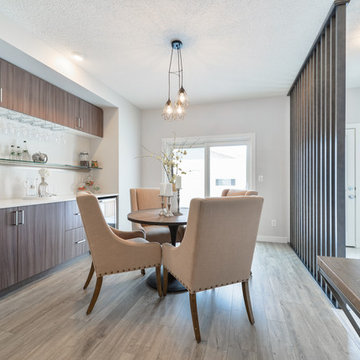
This eat in dining nook keeps the style of this home open and airy. It has been paired with a custom built in bar with white quartz countertops and a custom glass shelf. The sliding door allows for easy access to the deck and the maple wood panel wall creates division between the dining nook and mudroom.
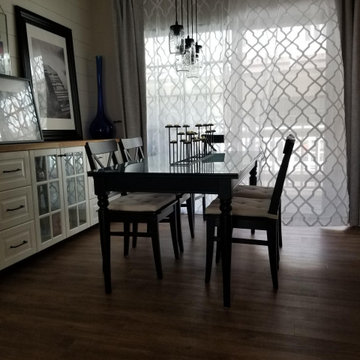
A Shiplap wall and faux oak wood floor sets the stage for coastal dining room.
Design ideas for a small beach style kitchen/dining combo in Los Angeles with white walls, vinyl floors and brown floor.
Design ideas for a small beach style kitchen/dining combo in Los Angeles with white walls, vinyl floors and brown floor.
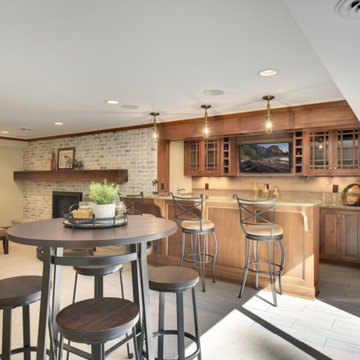
Inspiration for a small traditional open plan dining in Minneapolis with beige walls, vinyl floors, no fireplace and grey floor.
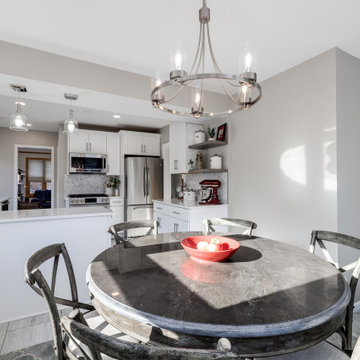
Our beloved love tub clients referred us to our sweet client in South Minneapolis who wanted to finally remodel her kitchen.
She works with our love tub client and followed that project closely and was excited to do her space.
The hardest challenge with South Minneapolis homes are their small spaces and the close lot lines that prevent additions.
We, along with contractor Landmark Remodeling decided to keep the layout, but change the functions of the cabinetry.
She wanted a new floor and we decided luxury vinyl plank was the answer. We also switched the location of the dishwasher so we could have pullout garbage and recycling.
In addition to the kitchen we helped her source her new dining room furniture.
And the best part...she is already scheming her next remodel, which is the biggest compliment we could get.
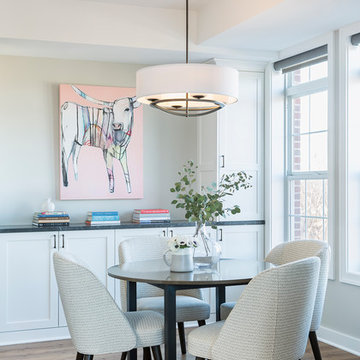
Andrea Rugg Photography
This is an example of a small transitional kitchen/dining combo in Minneapolis with grey walls, vinyl floors and brown floor.
This is an example of a small transitional kitchen/dining combo in Minneapolis with grey walls, vinyl floors and brown floor.
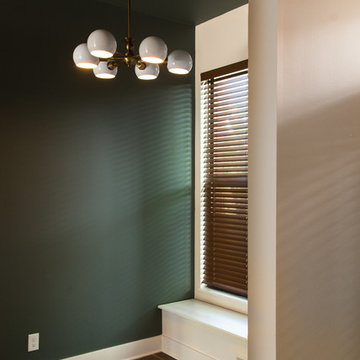
A view into the dining nook. A window bench adds extra seating.
Photo of a small contemporary kitchen/dining combo in St Louis with green walls, brown floor and vinyl floors.
Photo of a small contemporary kitchen/dining combo in St Louis with green walls, brown floor and vinyl floors.
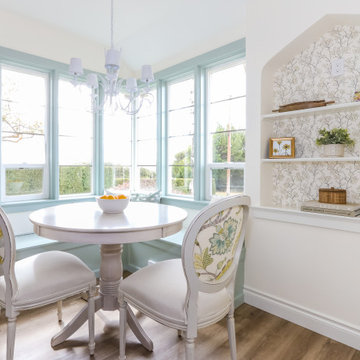
Built in bench with storage
Small country separate dining room in Seattle with vinyl floors.
Small country separate dining room in Seattle with vinyl floors.
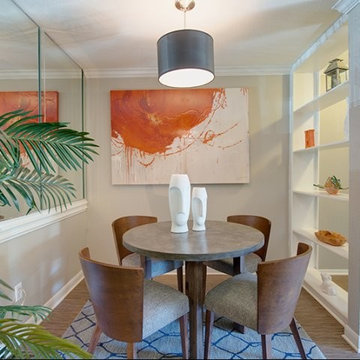
This is an example of a small modern kitchen/dining combo in Houston with grey walls, vinyl floors and no fireplace.
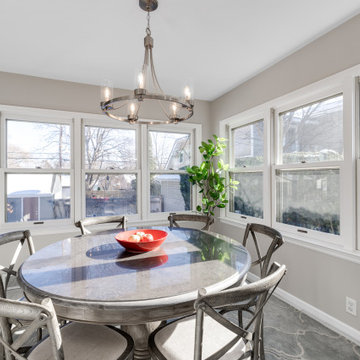
Our beloved love tub clients referred us to our sweet client in South Minneapolis who wanted to finally remodel her kitchen.
She works with our love tub client and followed that project closely and was excited to do her space.
The hardest challenge with South Minneapolis homes are their small spaces and the close lot lines that prevent additions.
We, along with contractor Landmark Remodeling decided to keep the layout, but change the functions of the cabinetry.
She wanted a new floor and we decided luxury vinyl plank was the answer. We also switched the location of the dishwasher so we could have pullout garbage and recycling.
In addition to the kitchen we helped her source her new dining room furniture.
And the best part...she is already scheming her next remodel, which is the biggest compliment we could get.
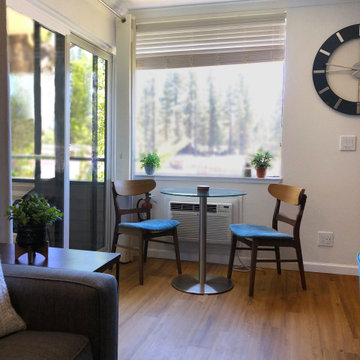
this corner nook is the perfect place for small dinette style seating. A lovely place for a conversation or morning coffee. simple and paired down, this arrangement allows for more use of the small multifunctional space.
Small Dining Room Design Ideas with Vinyl Floors
5