Small Dining Room Design Ideas with Wood Walls
Refine by:
Budget
Sort by:Popular Today
21 - 40 of 130 photos
Item 1 of 3
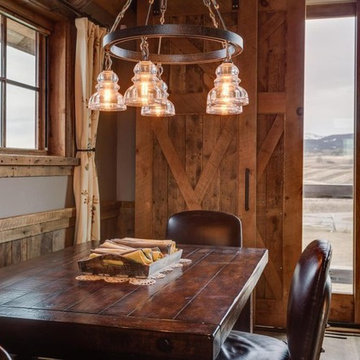
Small country kitchen/dining combo in Other with grey walls, medium hardwood floors, no fireplace, brown floor, exposed beam and wood walls.

The flexible dining nook offers an expanding walnut table- this cozy space, with built in banquet storage, transforms when the additional table leaves are added and table is pivoted 90 degrees, accommodating dining for 10.
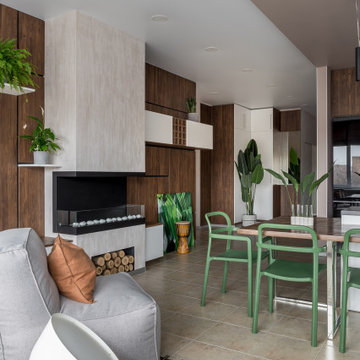
Photo of a small contemporary open plan dining in Other with beige walls, porcelain floors, a plaster fireplace surround, beige floor, a ribbon fireplace and wood walls.
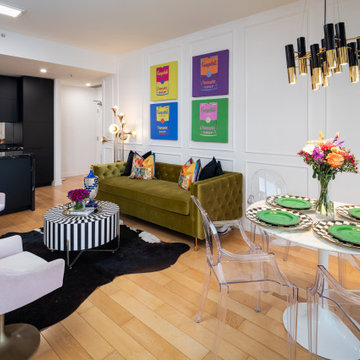
Inspiration for a small modern open plan dining in San Diego with white walls, light hardwood floors, a ribbon fireplace, a stone fireplace surround, beige floor and wood walls.
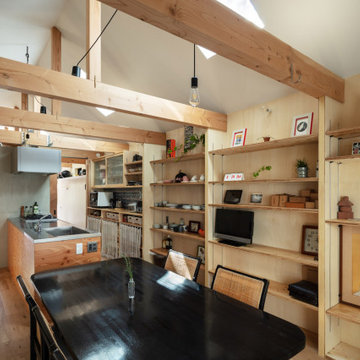
シンプルな木架構。登り梁形式を避けてコストを圧縮。建具は枠を回さず、梁に直接留めた鋼材をレールとして使用している。(撮影:笹倉洋平)
Small industrial kitchen/dining combo in Osaka with brown walls, plywood floors, no fireplace, brown floor, recessed and wood walls.
Small industrial kitchen/dining combo in Osaka with brown walls, plywood floors, no fireplace, brown floor, recessed and wood walls.
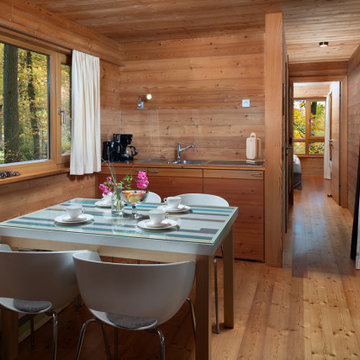
Das Resort Baumgeflüster ist ein Baumhaushotel bei Bad Zwischenahn (nahe Oldenburg). Hier können Gäste herrlich abgelegen ein paar ruhige Tage in der Natur verbringen und zwischen den Bäumen übernachten.
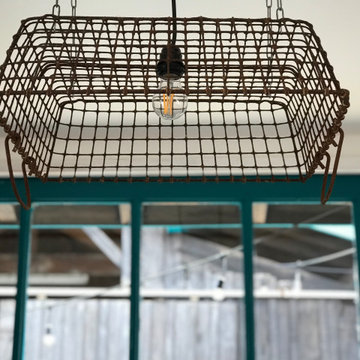
Ce projet consiste en la rénovation d'une grappe de cabanes ostréicoles dans le but de devenir un espace de dégustation d'huitres avec vue sur le port de la commune de La teste de Buch.
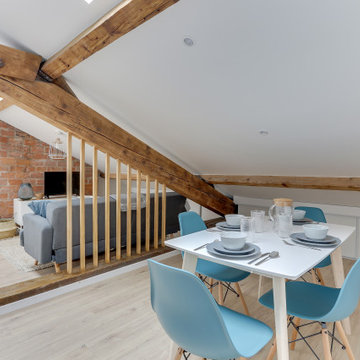
Cet appartement à entièrement été créé et viabilisé à partir de combles vierges. Ces larges espaces sous combles étaient tellement vastes que j'ai pu y implanter deux appartements de type 2. Retrouvez son jumeau dans un tout autre style nommé NATURAL dans la catégorie projets.
Pour la rénovation de cet appartement l'enjeu était d'optimiser les espaces tout en conservant le plus de charme et de cachet possible. J'ai donc sans hésité choisi de laisser les belles poutres de la charpente apparentes ainsi qu'un mur de brique existant que nous avons pris le soin de rénover.
L'ajout d'une claustras sur mesure nous permet de distinguer le coin TV du coin repas.
La large cuisine installée sous un plafond cathédrale nous offre de beaux et lumineux volumes : mission réussie pour les propriétaires qui souhaitaient proposer un logement sous pentes sans que leurs locataires se sentent oppressés !
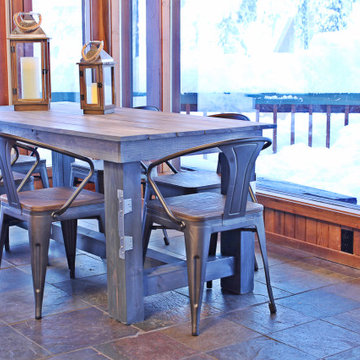
This is an example of a small country kitchen/dining combo in Other with slate floors and wood walls.
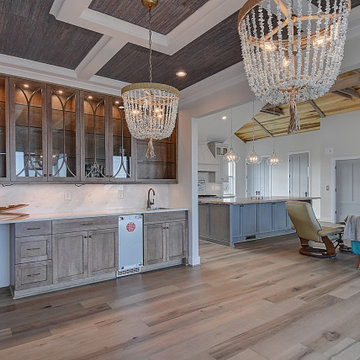
Photo of a small beach style dining room in DC Metro with white walls, light hardwood floors, a standard fireplace, a stone fireplace surround, beige floor, coffered and wood walls.
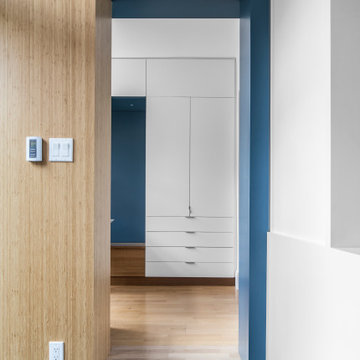
The mudroom steps up into the breakfast room through a blue portal.
Inspiration for a small contemporary dining room in Toronto with blue walls and wood walls.
Inspiration for a small contemporary dining room in Toronto with blue walls and wood walls.
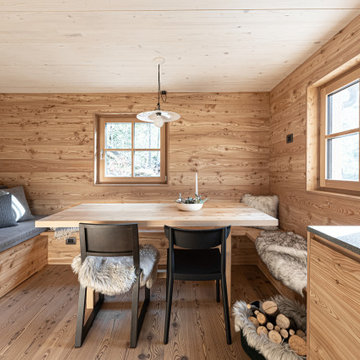
Inspiration for a small country kitchen/dining combo with dark hardwood floors, no fireplace, wood and wood walls.
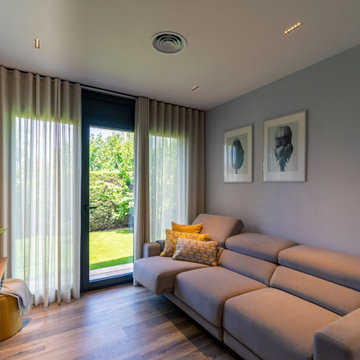
Photo of a small country open plan dining in Barcelona with white walls, porcelain floors, brown floor and wood walls.
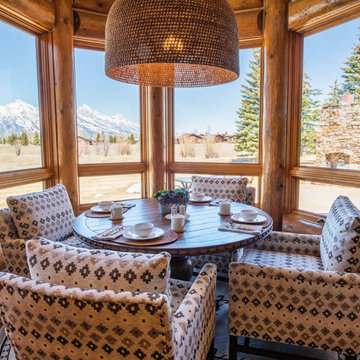
Design ideas for a small country kitchen/dining combo in Other with medium hardwood floors, brown floor, exposed beam and wood walls.
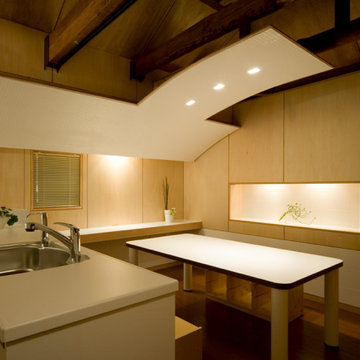
Small modern open plan dining in Other with beige walls, plywood floors, brown floor, exposed beam and wood walls.
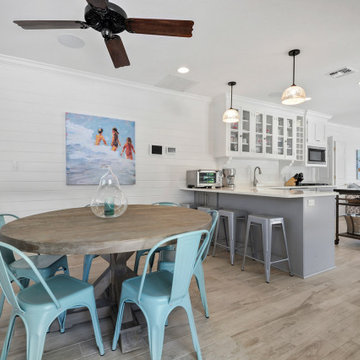
Small open plan dining in New Orleans with white walls, porcelain floors, beige floor and wood walls.
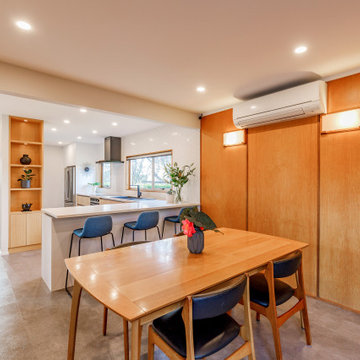
The client loved the existing timber veneer wall and it was important that it be retained. Removing two walls opened up the space and the veneer wall is now a lovely feature backdrop to the dining area.
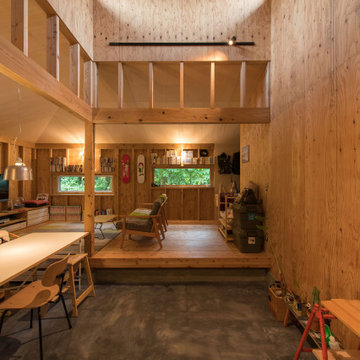
写真 新良太
Inspiration for a small country kitchen/dining combo in Sapporo with brown walls, concrete floors, no fireplace, wood, wood walls and black floor.
Inspiration for a small country kitchen/dining combo in Sapporo with brown walls, concrete floors, no fireplace, wood, wood walls and black floor.
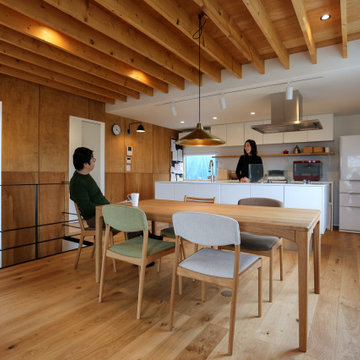
This is an example of a small arts and crafts open plan dining in Other with white walls, medium hardwood floors, no fireplace, brown floor, timber and wood walls.
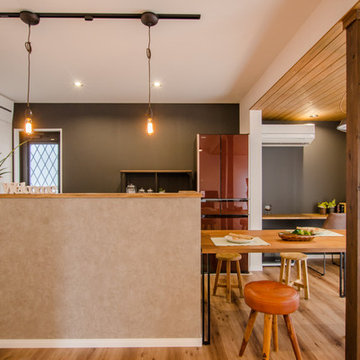
「男前デザインを取り入れた、おしゃれな空間にしたい」というご夫妻の想いに応えるべく、黒と木の表情を生かしたシックな空間をご提案。
DIY好きの旦那様のために、最初から作り込みすぎず、棚の補強下地を施すなどの余白を残しました。
Design ideas for a small contemporary open plan dining in Other with black walls, medium hardwood floors, brown floor, no fireplace, wallpaper and wood walls.
Design ideas for a small contemporary open plan dining in Other with black walls, medium hardwood floors, brown floor, no fireplace, wallpaper and wood walls.
Small Dining Room Design Ideas with Wood Walls
2