Small Dining Room Design Ideas with Wood Walls
Refine by:
Budget
Sort by:Popular Today
101 - 120 of 130 photos
Item 1 of 3
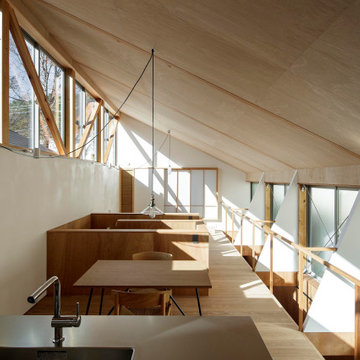
キッチンからリビング方向を見ているところ。2階は広がりが感じられるように柱のないワンルームとした。
Photo:中村晃
Inspiration for a small modern kitchen/dining combo in Tokyo Suburbs with brown walls, plywood floors, no fireplace, beige floor, wood and wood walls.
Inspiration for a small modern kitchen/dining combo in Tokyo Suburbs with brown walls, plywood floors, no fireplace, beige floor, wood and wood walls.

A visual artist and his fiancée’s house and studio were designed with various themes in mind, such as the physical context, client needs, security, and a limited budget.
Six options were analyzed during the schematic design stage to control the wind from the northeast, sunlight, light quality, cost, energy, and specific operating expenses. By using design performance tools and technologies such as Fluid Dynamics, Energy Consumption Analysis, Material Life Cycle Assessment, and Climate Analysis, sustainable strategies were identified. The building is self-sufficient and will provide the site with an aquifer recharge that does not currently exist.
The main masses are distributed around a courtyard, creating a moderately open construction towards the interior and closed to the outside. The courtyard contains a Huizache tree, surrounded by a water mirror that refreshes and forms a central part of the courtyard.
The house comprises three main volumes, each oriented at different angles to highlight different views for each area. The patio is the primary circulation stratagem, providing a refuge from the wind, a connection to the sky, and a night sky observatory. We aim to establish a deep relationship with the site by including the open space of the patio.
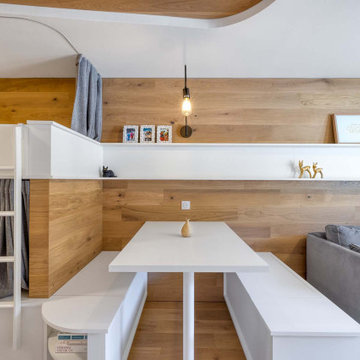
A l'origine, l'entrée sombre et étroite de cet appartement permettait de desservir par un couloir en "chicane" les différentes pièces de ce logement. Aussi il était important dans un premier temps de décloisonner ces petites pièces afin de créer des percées visuelles de l'entrée jusqu'au balcon et de gagner ainsi en luminosité, tout en conservant la seule chambre indépendante. Au vu de la faible surface, l'accent devait également être mis sur le caractère modulable du mobilier en fonction des différentes périodes de la journée : jour et nuit. Tout comme l'augmentation du nombre de rangements et l'agrandissement de l'espace cuisine devaient être une priorité. Pour cela un ensemble de meubles sur mesure va suivre une ligne sinueuse de l'entrée jusqu'au balcon afin d'accueillir les différentes fonctions et rangements nécessaires propre à ce logement saisonnier. Un couchage supplémentaire portant à 7 le nombre d'occupants à même été créé grâce à une table à manger escamotable pouvant recevoir un matelas.
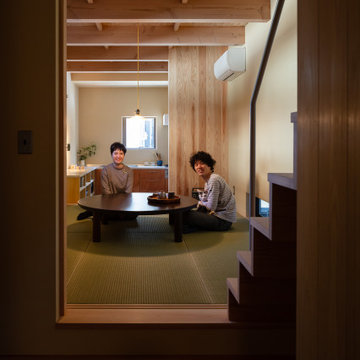
荒磨きの焼杉を張り巡らせた2.73m×11.22mの細長い箱状の住宅です。
妻の実家近くの良好な住環境の中に土地を見つけ、狭いながらもそこに住む覚悟をもって設計の依頼をされました。
建主は大手メーカーのプロダクトデザイナー。要望のイメージ(立原道造のヒヤシンスハウスや茨木のり子の家)とはっきりとした好み(モダンデザインと素材感など)がありました。
敷地は細長く、建物の間口は一間半しか取れず、そこに廊下をとると人が寝られる居室が取れません。その状況でいかに個と家族の居場所をつくるかを検討しました。また、空間やプライバシーなどに大小、高低、明暗など多様なシーンを与え、筒状の空間が単調にならないことを心がけています。
耐力壁の配置を左右に振り分け、緩やかに各階の空間を三等分し、中央のスペースを1階は居間、2階は板の間とし、落ち着いた留まれるスペースとしました。そこから見えるスペースでは袖壁に隠れた位置に開口を配置し、光の入り具合を調整し、性格の違うスペースを目論んでいます。
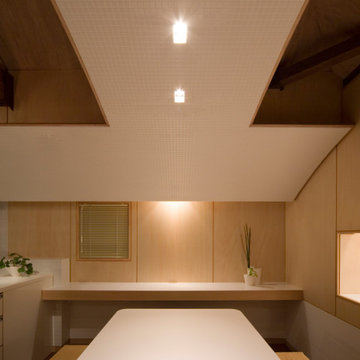
屋根の構造材を見せて高い天井ですが、テーブルの上には吊り天井があります。椅子に座ったときにちょうど良い高さとなります。
Design ideas for a small modern open plan dining in Other with beige walls, plywood floors, brown floor, exposed beam and wood walls.
Design ideas for a small modern open plan dining in Other with beige walls, plywood floors, brown floor, exposed beam and wood walls.
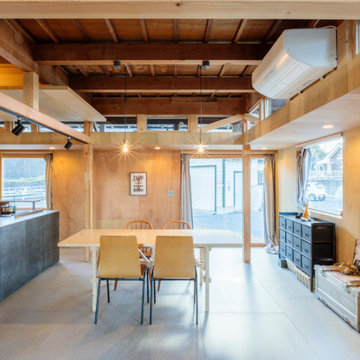
Design ideas for a small contemporary open plan dining in Nagoya with beige walls, slate floors, grey floor, exposed beam and wood walls.
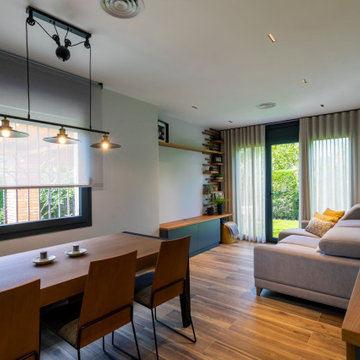
Design ideas for a small country open plan dining in Barcelona with white walls, porcelain floors, brown floor and wood walls.
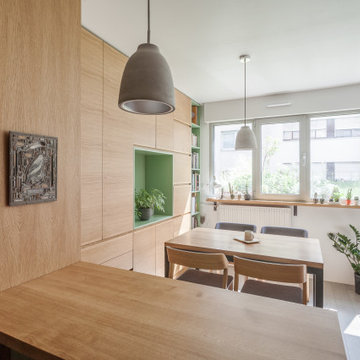
Vue depuis l'espace cuisine sur l'espace salle à manger, puis le toit-terrasse végétalisé par la fenêtre filante.
Inspiration for a small scandinavian kitchen/dining combo in Paris with white walls, painted wood floors, no fireplace, grey floor and wood walls.
Inspiration for a small scandinavian kitchen/dining combo in Paris with white walls, painted wood floors, no fireplace, grey floor and wood walls.
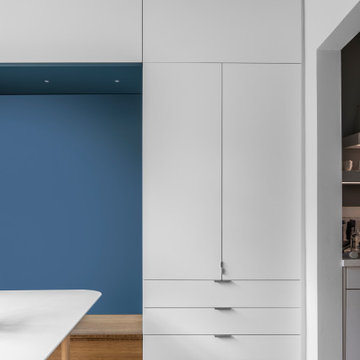
In the breakfast room, clean-lined custom cabinetry is integrated with a ceiling nook.
This is an example of a small contemporary dining room in Toronto with blue walls and wood walls.
This is an example of a small contemporary dining room in Toronto with blue walls and wood walls.
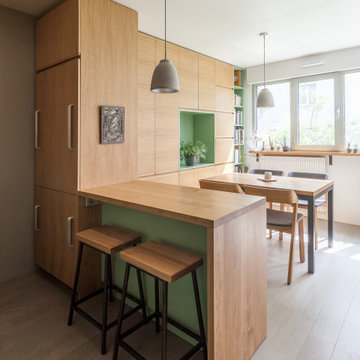
Vue depuis l'espace cuisine sur l'espace salle à manger, puis le toit-terrasse végétalisé par la fenêtre filante.
Inspiration for a small scandinavian kitchen/dining combo in Paris with white walls, painted wood floors, no fireplace, grey floor and wood walls.
Inspiration for a small scandinavian kitchen/dining combo in Paris with white walls, painted wood floors, no fireplace, grey floor and wood walls.
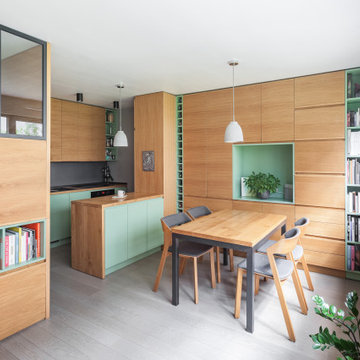
L'espace salle à manger, avec la table en bois massif et le piètement en acier laqué anthracite. Chaises Ton Merano avec le tissu gris. Le mur entier est habillé d'un rangement fermé avec les parties ouvertes en medium laqué vert.

After our redesign, we lightened the space by replacing a solid wall with retracting opaque ones. The guest bedroom wall now separates the open-plan dining space, featuring mid-century modern dining table and chairs in coordinating colors. A Chinese lamp matches the flavor of the shelving cutouts revealed by the sliding wall.
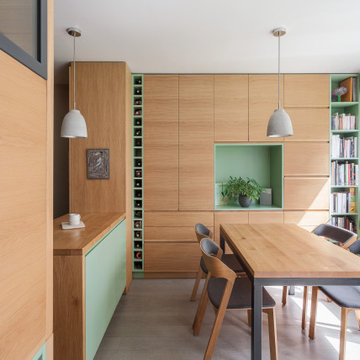
L'espace salle à manger, avec la table en bois massif et le piètement en acier laqué anthracite. Chaises Ton Merano avec le tissu gris. Le mur entier est habillé d'un rangement fermé avec les parties ouvertes en medium laqué vert.
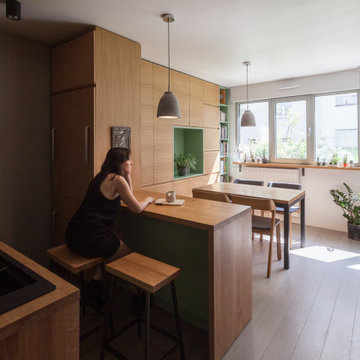
Petit café matinal.
Photo of a small scandinavian kitchen/dining combo in Paris with white walls, painted wood floors, no fireplace, grey floor and wood walls.
Photo of a small scandinavian kitchen/dining combo in Paris with white walls, painted wood floors, no fireplace, grey floor and wood walls.

Looking under the edge of the loft into the guest bedroom on left, with opaque walls opened up and a Murphy bed closed on the wall. In front, a pair of patterned slipper chairs and a Moroccan metal table. Between is an opaque wall of the guest bedroom, which separates the dining space, featuring mid-century modern dining table and chairs in coordinating colors of wood and blue-green striped fabric.
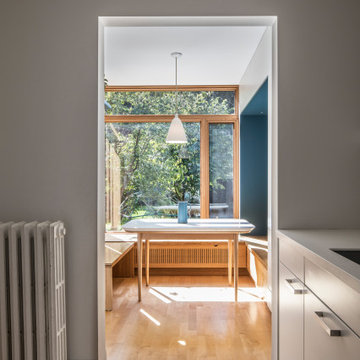
At the core of the house, the kitchen now has an expansive view to the yard through the much larger new breakfast room window.
Photo of a small contemporary dining room in Toronto with blue walls and wood walls.
Photo of a small contemporary dining room in Toronto with blue walls and wood walls.
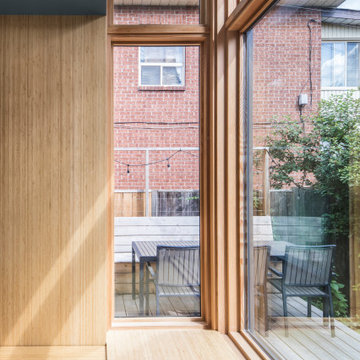
New Douglas fir-framed windows extend outdoor views around the breakfast room corner.
Design ideas for a small contemporary dining room in Toronto with blue walls and wood walls.
Design ideas for a small contemporary dining room in Toronto with blue walls and wood walls.
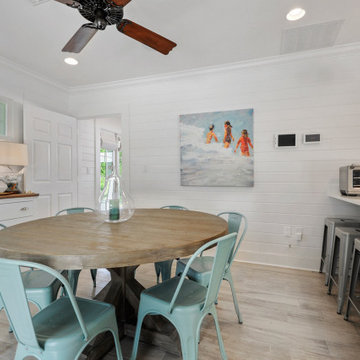
Small open plan dining in New Orleans with white walls, porcelain floors, beige floor and wood walls.
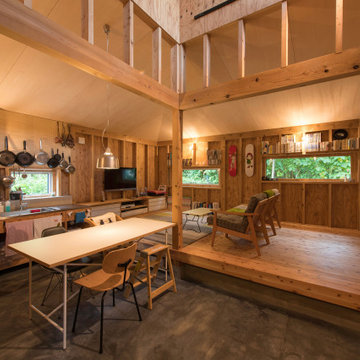
写真 新良太
Inspiration for a small country kitchen/dining combo in Sapporo with brown walls, concrete floors, no fireplace, wood, wood walls and black floor.
Inspiration for a small country kitchen/dining combo in Sapporo with brown walls, concrete floors, no fireplace, wood, wood walls and black floor.
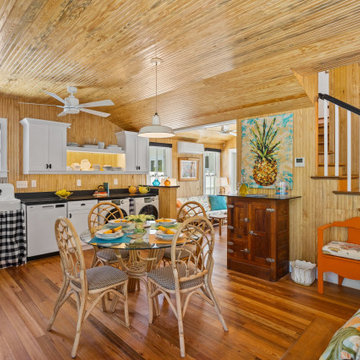
Extraordinary Pass-A-Grille Beach Cottage! This was the original Pass-A-Grill Schoolhouse from 1912-1915! This cottage has been completely renovated from the floor up, and the 2nd story was added. It is on the historical register. Flooring for the first level common area is Antique River-Recovered® Heart Pine Vertical, Select, and Character. Goodwin's Antique River-Recovered® Heart Pine was used for the stair treads and trim.
Small Dining Room Design Ideas with Wood Walls
6