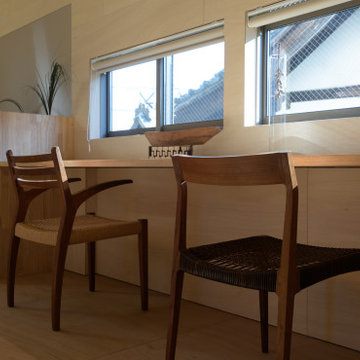Small Dining Room Design Ideas with Wood Walls
Refine by:
Budget
Sort by:Popular Today
61 - 80 of 130 photos
Item 1 of 3
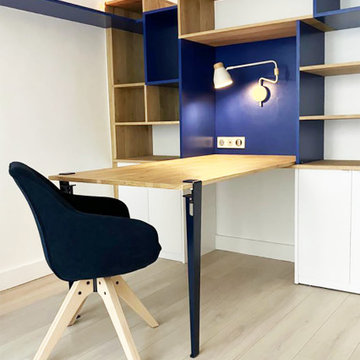
Le plateau de table escamotable, permettant d'accueillir des convives à diner et pouvant être démonté et rangé dans le grand placard prévu à cet effet.
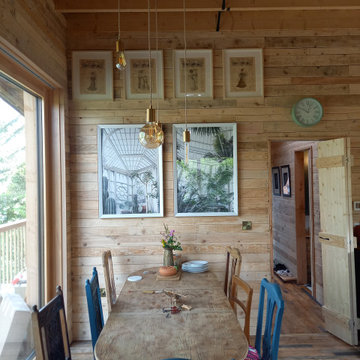
Custom self build using reclaimed materials in a passivehouse.
Inspiration for a small country dining room in Other with brown walls, medium hardwood floors, brown floor, exposed beam and wood walls.
Inspiration for a small country dining room in Other with brown walls, medium hardwood floors, brown floor, exposed beam and wood walls.
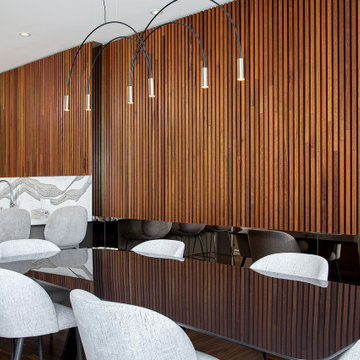
Design ideas for a small modern dining room in Los Angeles with medium hardwood floors, brown floor and wood walls.
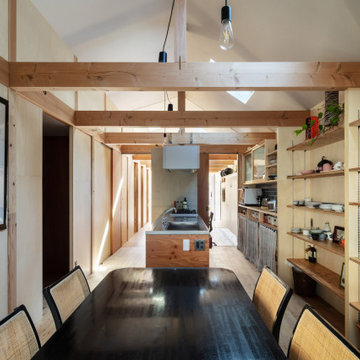
ビルの谷間にあっても、トップライトから光が射す時間帯は自然光だけで十分明るい。太陽や雲の移ろいが感じられる。(撮影:笹倉洋平)
This is an example of a small industrial kitchen/dining combo in Osaka with brown walls, plywood floors, no fireplace, brown floor, recessed and wood walls.
This is an example of a small industrial kitchen/dining combo in Osaka with brown walls, plywood floors, no fireplace, brown floor, recessed and wood walls.
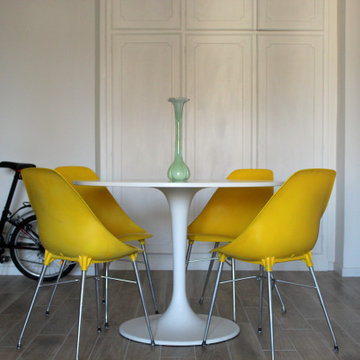
This is an example of a small eclectic open plan dining in Other with porcelain floors, beige floor and wood walls.
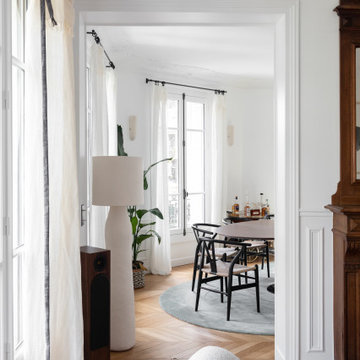
Salon contemporain
Canapé
cheminée
cadre déco
bibliothèque
parquet
moulure mur et plafond
Fenêtre
Photo of a small contemporary dining room in Paris with white walls, light hardwood floors, a standard fireplace, a wood fireplace surround, brown floor, wood and wood walls.
Photo of a small contemporary dining room in Paris with white walls, light hardwood floors, a standard fireplace, a wood fireplace surround, brown floor, wood and wood walls.

Custom dining room fireplace surround featuring authentic Moroccan zellige tiles. The fireplace is accented by a custom bench seat for the dining room. The surround expands to the wall to create a step which creates the new location for a home bar.
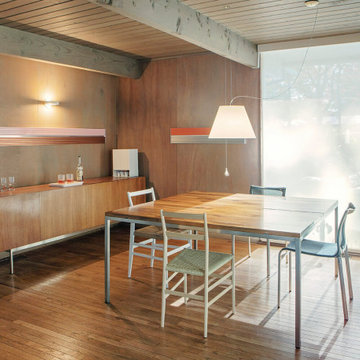
Photo of a small midcentury dining room in St Louis with brown walls, medium hardwood floors, brown floor, exposed beam and wood walls.
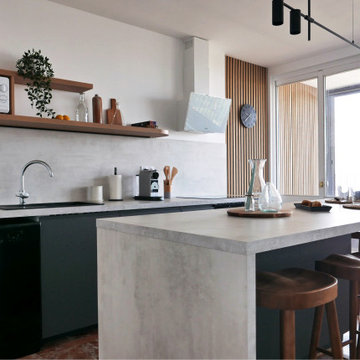
Dans le cadre d'un investissement locatif, j'ai accompagné ma cliente de A à Z dans la rénovation , l'optimisation et l'ameublement de cet appartement destiné à la colocation. Cette prestation clé en main possède une dimension financière importante car dans le cadre d'un investissement il faut veiller à respecter une certaine rentabilité. En plus de maîtriser au plus juste le cout des travaux et les postes de dépenses, le challenge résidait aussi dans la sélection des mobiliers et de la décoration pour créer l'effet coup de coeur. Propriétaires et locataires ravis : mission réussie !
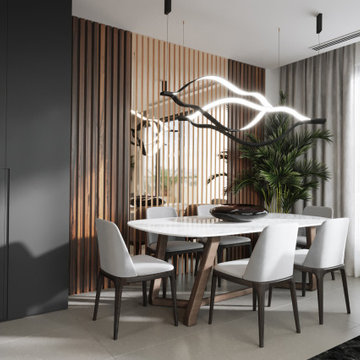
This is an example of a small contemporary separate dining room in Other with white walls, porcelain floors and wood walls.
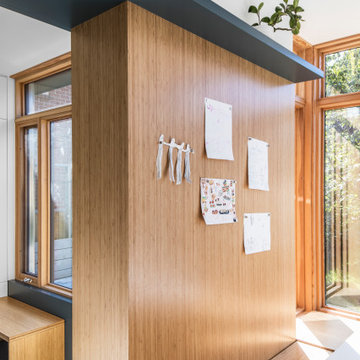
A metal sheet concealed under the bamboo veneer enables the wall between the breakfast room and the mudroom to function as a display for kids' artwork pinned up with magnets. This wall supports an integrated plate rail shelf.
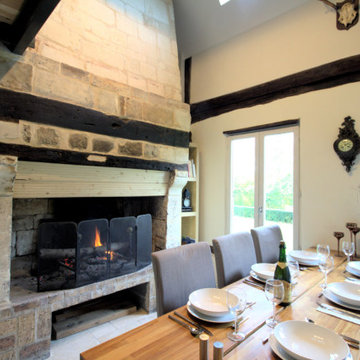
Rénovation complète de cette charmante maison normande pour location. Nous avons repris complètement la maison, et l'avons aménager puis décorée: notamment avec sa passerelle monumentale en acier sur mesure
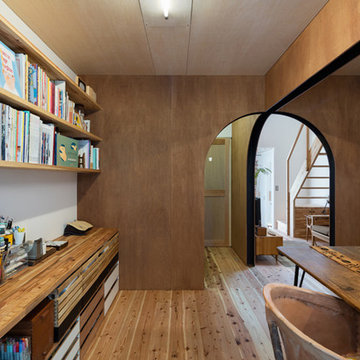
Photo : Yosuke Harigane
Small scandinavian kitchen/dining combo in Fukuoka with white walls, light hardwood floors, wood and wood walls.
Small scandinavian kitchen/dining combo in Fukuoka with white walls, light hardwood floors, wood and wood walls.
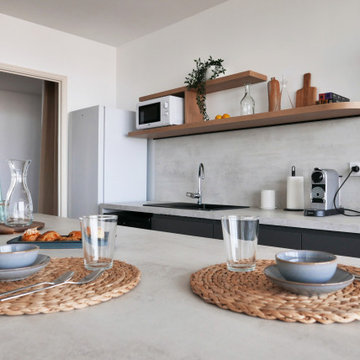
Dans le cadre d'un investissement locatif, j'ai accompagné ma cliente de A à Z dans la rénovation , l'optimisation et l'ameublement de cet appartement destiné à la colocation. Cette prestation clé en main possède une dimension financière importante car dans le cadre d'un investissement il faut veiller à respecter une certaine rentabilité. En plus de maîtriser au plus juste le cout des travaux et les postes de dépenses, le challenge résidait aussi dans la sélection des mobiliers et de la décoration pour créer l'effet coup de coeur. Propriétaires et locataires ravis : mission réussie !
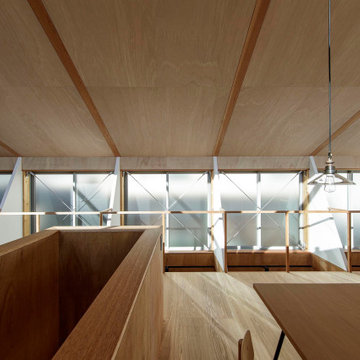
2階全景。北側の連続する窓の下は全て吹抜けとなっており、1階に光を届ける。
Photo:中村晃
Photo of a small modern kitchen/dining combo in Tokyo Suburbs with brown walls, plywood floors, no fireplace, beige floor, wood and wood walls.
Photo of a small modern kitchen/dining combo in Tokyo Suburbs with brown walls, plywood floors, no fireplace, beige floor, wood and wood walls.
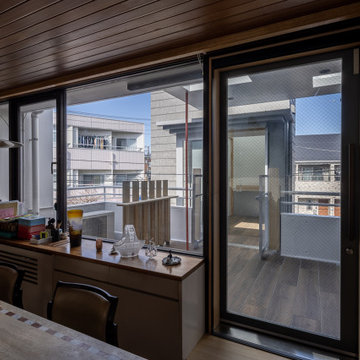
母屋食堂からベランダを見る
Inspiration for a small contemporary open plan dining in Yokohama with brown walls, light hardwood floors, no fireplace, brown floor, wood and wood walls.
Inspiration for a small contemporary open plan dining in Yokohama with brown walls, light hardwood floors, no fireplace, brown floor, wood and wood walls.
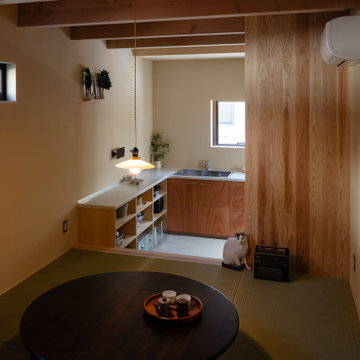
荒磨きの焼杉を張り巡らせた2.73m×11.22mの細長い箱状の住宅です。
妻の実家近くの良好な住環境の中に土地を見つけ、狭いながらもそこに住む覚悟をもって設計の依頼をされました。
建主は大手メーカーのプロダクトデザイナー。要望のイメージ(立原道造のヒヤシンスハウスや茨木のり子の家)とはっきりとした好み(モダンデザインと素材感など)がありました。
敷地は細長く、建物の間口は一間半しか取れず、そこに廊下をとると人が寝られる居室が取れません。その状況でいかに個と家族の居場所をつくるかを検討しました。また、空間やプライバシーなどに大小、高低、明暗など多様なシーンを与え、筒状の空間が単調にならないことを心がけています。
耐力壁の配置を左右に振り分け、緩やかに各階の空間を三等分し、中央のスペースを1階は居間、2階は板の間とし、落ち着いた留まれるスペースとしました。そこから見えるスペースでは袖壁に隠れた位置に開口を配置し、光の入り具合を調整し、性格の違うスペースを目論んでいます。
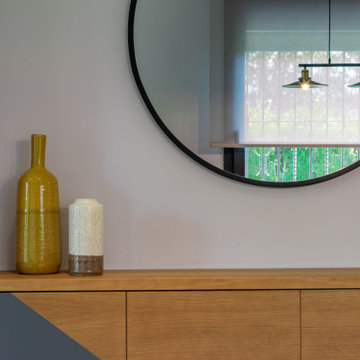
Photo of a small country open plan dining in Barcelona with white walls, porcelain floors, brown floor and wood walls.
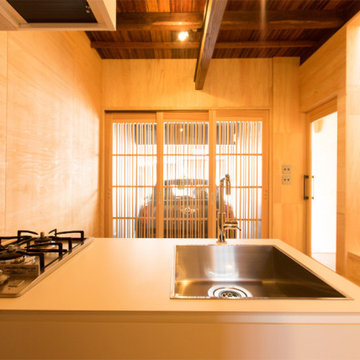
陽が入ってくるので気持ちよく作業できるダイニングになりました。
Small kitchen/dining combo in Kobe with brown walls, plywood floors, brown floor, exposed beam and wood walls.
Small kitchen/dining combo in Kobe with brown walls, plywood floors, brown floor, exposed beam and wood walls.
Small Dining Room Design Ideas with Wood Walls
4
