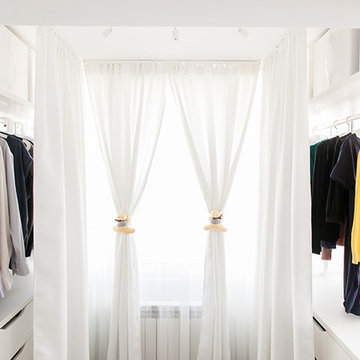Small Dressing Room Design Ideas
Refine by:
Budget
Sort by:Popular Today
161 - 180 of 562 photos
Item 1 of 3
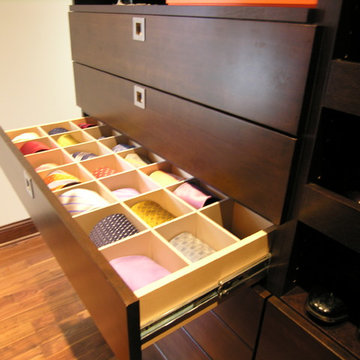
Interlocking Wooden Drawer Dividers (great for ties and belts)
{Perfection Custom Closets
www.APerfectCloset.com
Chicago, Illinois}
Photo of a small modern gender-neutral dressing room in Chicago.
Photo of a small modern gender-neutral dressing room in Chicago.
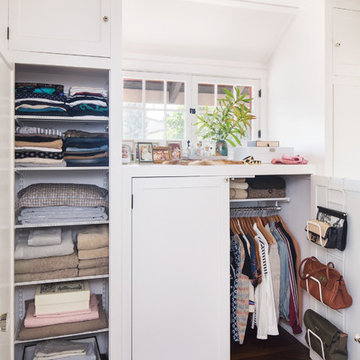
Located in the en suite bathroom of a craftsman bungalow, the closet space is limited. Elfa shelving and storage from The Container Store, maximizes the space for folded clothes on one side of the vanity area and long-hanging clothes on the other side.
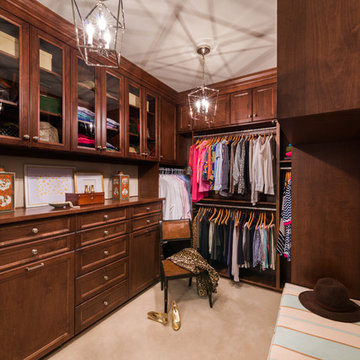
David H Ramsey Commercial Photography
Design ideas for a small traditional gender-neutral dressing room in Charlotte with recessed-panel cabinets, medium wood cabinets, carpet and beige floor.
Design ideas for a small traditional gender-neutral dressing room in Charlotte with recessed-panel cabinets, medium wood cabinets, carpet and beige floor.
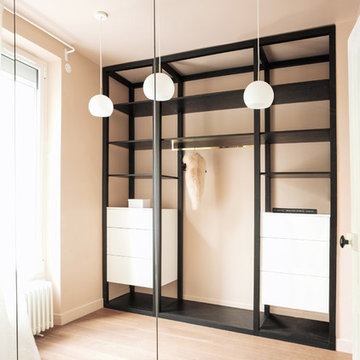
Le dressing a été pensé comme une petite boite rose, le mur miroir opposé apportant une sensation d’espace.
Small contemporary women's dressing room in Paris with open cabinets, black cabinets, dark hardwood floors and brown floor.
Small contemporary women's dressing room in Paris with open cabinets, black cabinets, dark hardwood floors and brown floor.
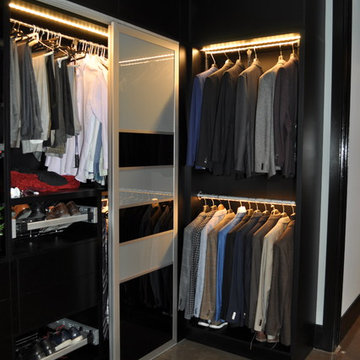
VLADIMIR BESEVIC
Photo of a small modern men's dressing room in Toronto with flat-panel cabinets, black cabinets, concrete floors and grey floor.
Photo of a small modern men's dressing room in Toronto with flat-panel cabinets, black cabinets, concrete floors and grey floor.
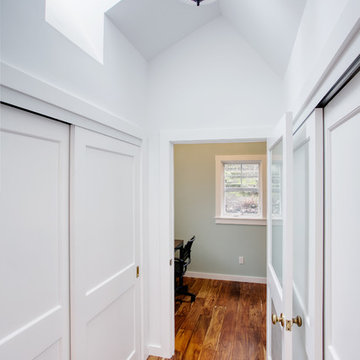
Kaplan Architects, AIA
Location: Oakland, CA, USA
We were asked by the client to design an addition to their existing two story Cape Cod style house. The existing house had two bedrooms with one bath on the second level. They wanted to create an in-law type space for aging parents that would be easily accessible from the main level of the house. We looked at various ways to develop the extra space they wanted, including a separate detached in-law unit. They went with a scheme that has the new space attached to the back of the house. During the planning stage, they also decided to add a second level over the new addition which converted one of the existing bedrooms into a master bedroom suite. The final scheme has a new in-law suite at the ground level and a master bedroom, bath, walk-in closet, and bonus craft room on the second level.
We designed the addition to look like it was part of the original house construction and detailed the interior and exterior with that approach in mind.
Mitch Shenker Photography
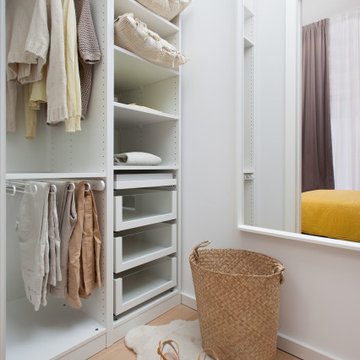
Photo of a small eclectic gender-neutral dressing room in Berlin with open cabinets, white cabinets, light hardwood floors and beige floor.
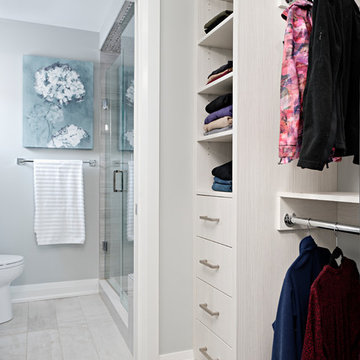
Mike Chajecki
Small transitional gender-neutral dressing room in Toronto with open cabinets, light wood cabinets, light hardwood floors and beige floor.
Small transitional gender-neutral dressing room in Toronto with open cabinets, light wood cabinets, light hardwood floors and beige floor.
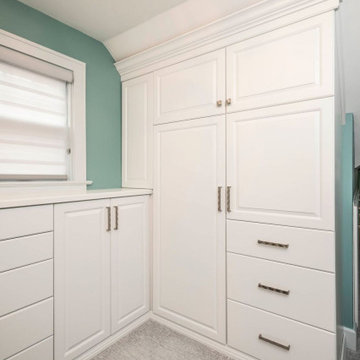
This homeowner loved her home, loved the location, but it needed updating and a more efficient use of the condensed space she had for her master bedroom/bath.
She was desirous of a spa-like master suite that not only used all spaces efficiently but was a tranquil escape to enjoy.
Her master bathroom was small, dated and inefficient with a corner shower and she used a couple small areas for storage but needed a more formal master closet and designated space for her shoes. Additionally, we were working with severely sloped ceilings in this space, which required us to be creative in utilizing the space for a hallway as well as prized shoe storage while stealing space from the bedroom. She also asked for a laundry room on this floor, which we were able to create using stackable units. Custom closet cabinetry allowed for closed storage and a fun light fixture complete the space. Her new master bathroom allowed for a large shower with fun tile and bench, custom cabinetry with transitional plumbing fixtures, and a sliding barn door for privacy.
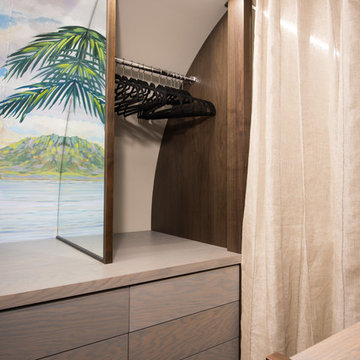
Designing a completely round home is challenging! Add to that the two tubes are merely 8' wide. This requires EVERY piece of furniture to be custom built to fit the continuous rounding walls, floors and ceiling. Here we tucked a master closet between the Master Bedroom area and the Bathroom which is separated by a vertically striped linen curtain. Changing up the finish from most of the projects rich dark walnut to a grey wash over walnut wood, this set of drawers with touch-latch operation provides the homeowners a mini closet of sorts. Short hang space sits on top of the drawer base for a few selected shirts and blouses.
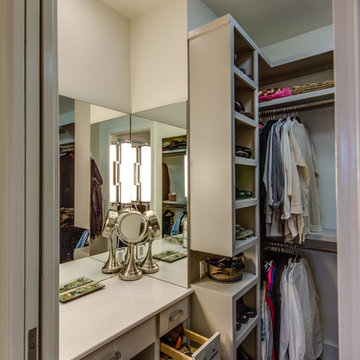
Inspiration for a small modern women's dressing room with flat-panel cabinets, grey cabinets, light hardwood floors and grey floor.
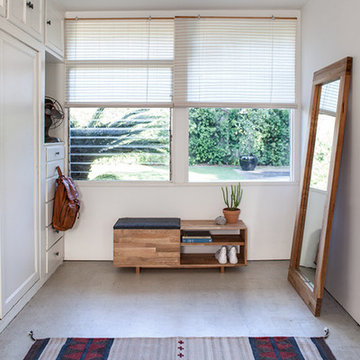
Expertly crafted using the highest quality English Walnut, the LAXseries Storage Bench is sleek and sophisticated. It incorporates a comfortable and convenient sliding padded seat to conceal a spacious storage compartment within. The two shelves make for an excellent location to store footwear, sunblock, umbrella or anything you’ll need before heading out the door.
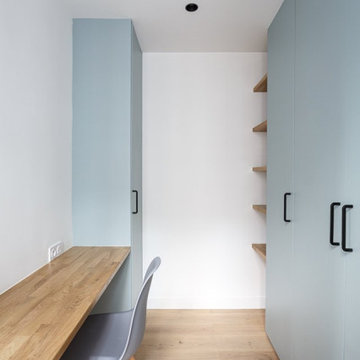
coin bureau avec la verrière qui apporte de la lumière
Inspiration for a small scandinavian gender-neutral dressing room in Paris with flat-panel cabinets, blue cabinets, light hardwood floors and beige floor.
Inspiration for a small scandinavian gender-neutral dressing room in Paris with flat-panel cabinets, blue cabinets, light hardwood floors and beige floor.
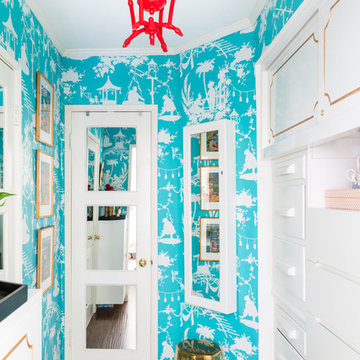
In the windowless dressing room, I had mirrored panels installed on the closet and bathroom doors. My husband painted the bamboo chandelier fire-engine red.
Photo © Bethany Nauert
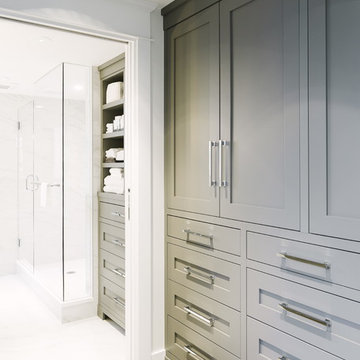
Chris Rollett
This is an example of a small transitional dressing room in Vancouver with shaker cabinets, grey cabinets and light hardwood floors.
This is an example of a small transitional dressing room in Vancouver with shaker cabinets, grey cabinets and light hardwood floors.
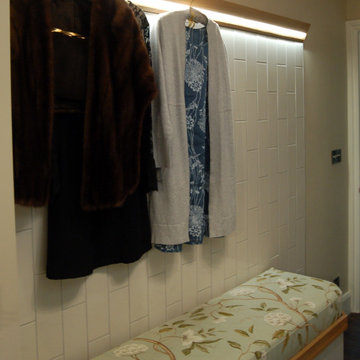
A hanging rail, for those pieces to wear that evening or the following day. LED lighting was added to the oak piece, and connected to the other ambient pieces in the room.
The bar decor wall tiles were added to the backdrop and ottoman base, which contains extra room for shoe storage in addition to that within the plinths of the main wardrobe.
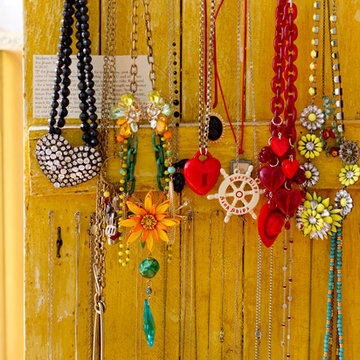
hanging necklaces on separate nails or hooks for ease of access.
photo: Rikki Snyder
This is an example of a small eclectic gender-neutral dressing room in New York.
This is an example of a small eclectic gender-neutral dressing room in New York.
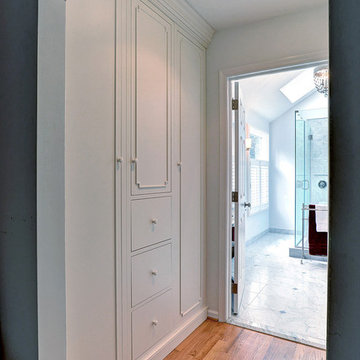
We installed custom closet cabinets for our clients in between their master bedroom and bathroom. The inset doors/drawers with the prominent bead detail contributes to the overall clean and elegant look.
Photography Credit: Mike Irby
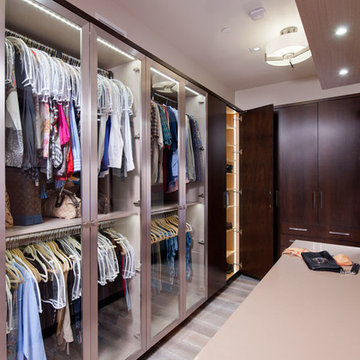
Craig Thompson Photography
Inspiration for a small contemporary gender-neutral dressing room in Other with glass-front cabinets, dark wood cabinets, light hardwood floors and grey floor.
Inspiration for a small contemporary gender-neutral dressing room in Other with glass-front cabinets, dark wood cabinets, light hardwood floors and grey floor.
Small Dressing Room Design Ideas
9
