Small Entryway Design Ideas with a Black Front Door
Refine by:
Budget
Sort by:Popular Today
41 - 60 of 939 photos
Item 1 of 3
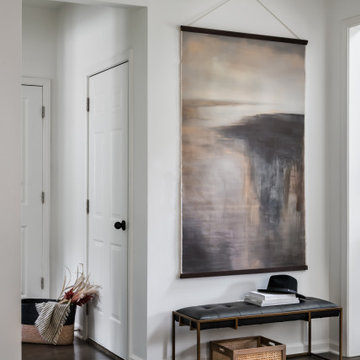
simple and practical entry space.
This is an example of a small transitional foyer in Atlanta with white walls, dark hardwood floors, a single front door, a black front door and brown floor.
This is an example of a small transitional foyer in Atlanta with white walls, dark hardwood floors, a single front door, a black front door and brown floor.
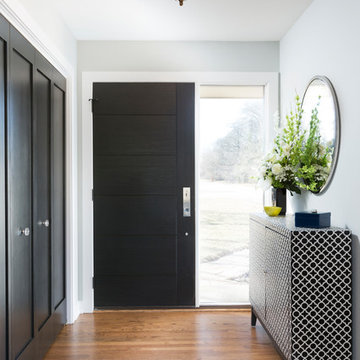
Small modern foyer in Milwaukee with green walls, medium hardwood floors, a single front door, a black front door and brown floor.
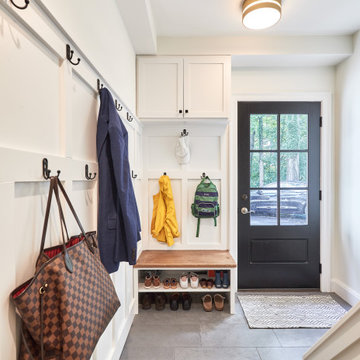
Small traditional mudroom in Cincinnati with white walls, porcelain floors, a single front door, a black front door, grey floor and panelled walls.
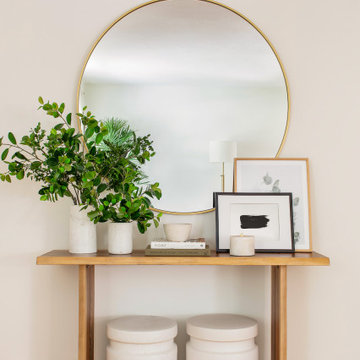
Inspiration for a small beach style front door in Miami with beige walls, light hardwood floors, a single front door and a black front door.
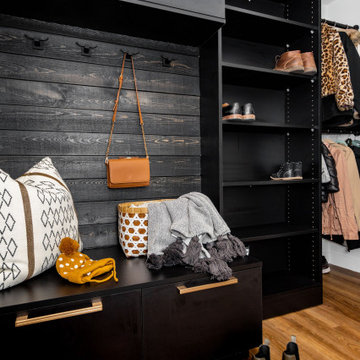
This mudroom is perfect for organizing this busy family's shoes, jackets, and more! Don't be fooled by the compact space, this cabinetry provides ample storage.
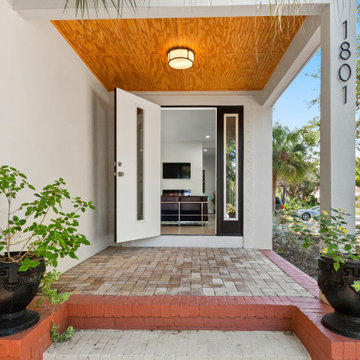
This is an example of a small midcentury front door in Tampa with white walls, brick floors, a single front door, a black front door, multi-coloured floor and wood.
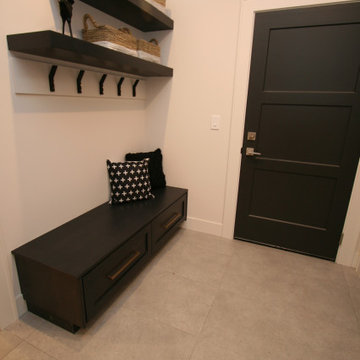
This is an example of a small transitional mudroom in Seattle with white walls, porcelain floors, a single front door, a black front door and grey floor.
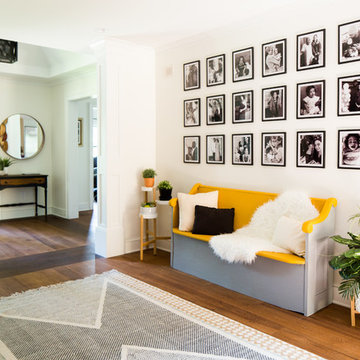
This oversized mudroom leads directly to the custom built stairs leading to the second floor. It features six enclosed lockers for storage and has additional open storage on both the top and bottom. This room was completed using an area rug to add texture. The adjacent wall features a custom refinished church pew with a bright vivid pop of color to break up the neutrals. Above the seating is a large gallery wall perfect for showcasing all of those family portraits.
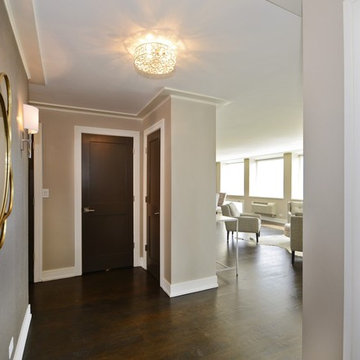
Photo VHT Studios
Design ideas for a small contemporary foyer in Chicago with grey walls, dark hardwood floors, a single front door, a black front door and brown floor.
Design ideas for a small contemporary foyer in Chicago with grey walls, dark hardwood floors, a single front door, a black front door and brown floor.
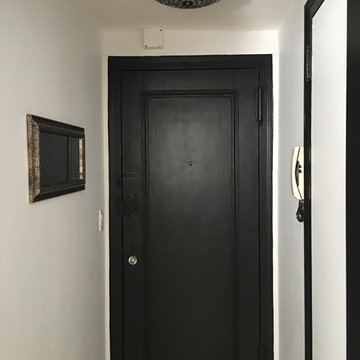
Result of a consult to make the most of a small, pre-war, Art Deco 2 BR apartment. Entry is elevated.
Photo of a small eclectic front door in New York with white walls, medium hardwood floors, a single front door, a black front door and brown floor.
Photo of a small eclectic front door in New York with white walls, medium hardwood floors, a single front door, a black front door and brown floor.
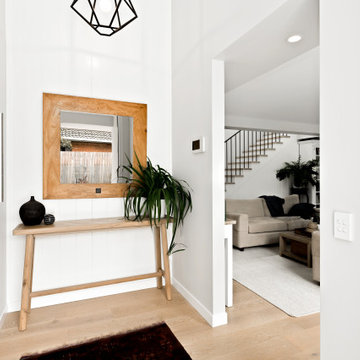
Small beach style foyer in Sunshine Coast with white walls, light hardwood floors, a pivot front door, a black front door, vaulted and panelled walls.
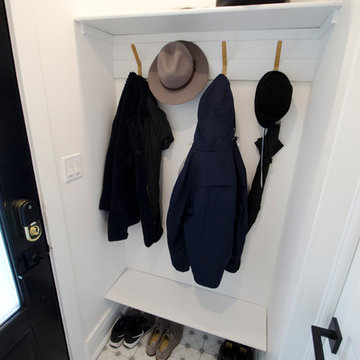
Carter Fox Renovations was hired to do a complete renovation of this semi-detached home in the Gerrard-Coxwell neighbourhood of Toronto. The main floor was completely gutted and transformed - most of the interior walls and ceilings were removed, a large sliding door installed across the back, and a small powder room added. All the electrical and plumbing was updated and new herringbone hardwood installed throughout.
Upstairs, the bathroom was expanded by taking space from the adjoining bedroom. We added a second floor laundry and new hardwood throughout. The walls and ceiling were plaster repaired and painted, avoiding the time, expense and excessive creation of landfill involved in a total demolition.
The clients had a very clear picture of what they wanted, and the finished space is very liveable and beautifully showcases their style.
Photo: Julie Carter
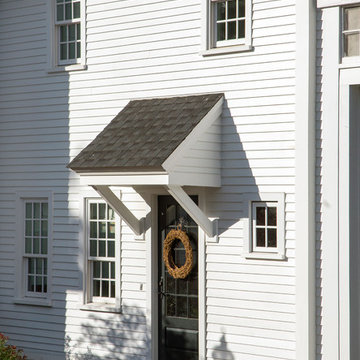
The beautiful, old barn on this Topsfield estate was at risk of being demolished. Before approaching Mathew Cummings, the homeowner had met with several architects about the structure, and they had all told her that it needed to be torn down. Thankfully, for the sake of the barn and the owner, Cummings Architects has a long and distinguished history of preserving some of the oldest timber framed homes and barns in the U.S.
Once the homeowner realized that the barn was not only salvageable, but could be transformed into a new living space that was as utilitarian as it was stunning, the design ideas began flowing fast. In the end, the design came together in a way that met all the family’s needs with all the warmth and style you’d expect in such a venerable, old building.
On the ground level of this 200-year old structure, a garage offers ample room for three cars, including one loaded up with kids and groceries. Just off the garage is the mudroom – a large but quaint space with an exposed wood ceiling, custom-built seat with period detailing, and a powder room. The vanity in the powder room features a vanity that was built using salvaged wood and reclaimed bluestone sourced right on the property.
Original, exposed timbers frame an expansive, two-story family room that leads, through classic French doors, to a new deck adjacent to the large, open backyard. On the second floor, salvaged barn doors lead to the master suite which features a bright bedroom and bath as well as a custom walk-in closet with his and hers areas separated by a black walnut island. In the master bath, hand-beaded boards surround a claw-foot tub, the perfect place to relax after a long day.
In addition, the newly restored and renovated barn features a mid-level exercise studio and a children’s playroom that connects to the main house.
From a derelict relic that was slated for demolition to a warmly inviting and beautifully utilitarian living space, this barn has undergone an almost magical transformation to become a beautiful addition and asset to this stately home.
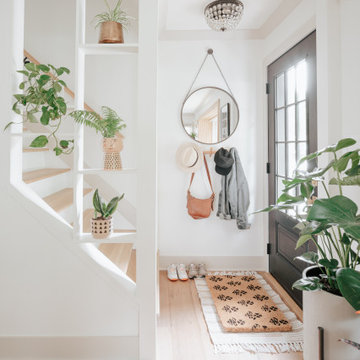
Small modern foyer in Detroit with white walls, light hardwood floors, a single front door, a black front door and brown floor.
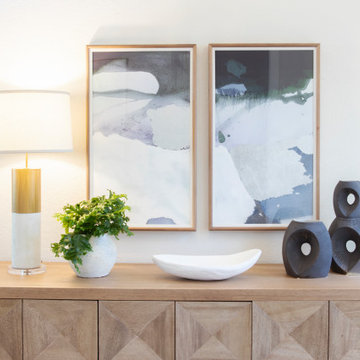
We are always on the lookout for local artists.
Small contemporary foyer in Miami with white walls, porcelain floors, a double front door, a black front door and grey floor.
Small contemporary foyer in Miami with white walls, porcelain floors, a double front door, a black front door and grey floor.
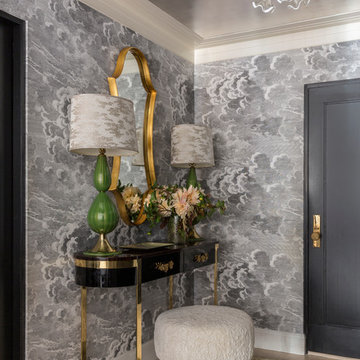
Photo by Marco Ricca
This is an example of a small transitional foyer in New York with limestone floors, a single front door and a black front door.
This is an example of a small transitional foyer in New York with limestone floors, a single front door and a black front door.
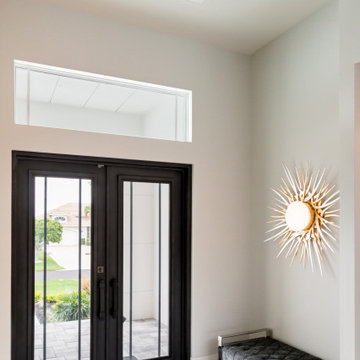
Photo of a small transitional front door in Miami with grey walls, ceramic floors, a double front door, a black front door and grey floor.
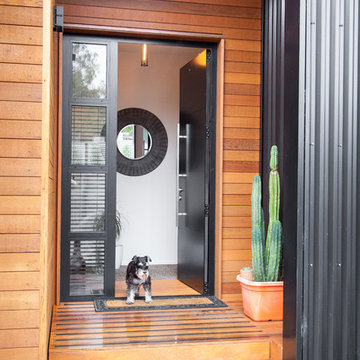
Kelk Photography
Inspiration for a small contemporary front door in Dunedin with white walls, medium hardwood floors, a single front door and a black front door.
Inspiration for a small contemporary front door in Dunedin with white walls, medium hardwood floors, a single front door and a black front door.
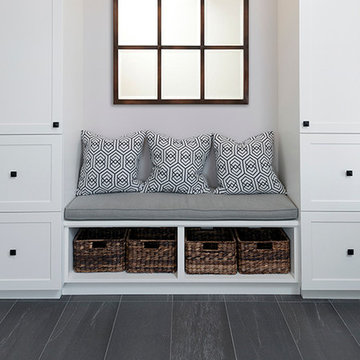
Ryan Fung Photography
This is an example of a small transitional foyer in Toronto with beige walls, ceramic floors, a single front door and a black front door.
This is an example of a small transitional foyer in Toronto with beige walls, ceramic floors, a single front door and a black front door.
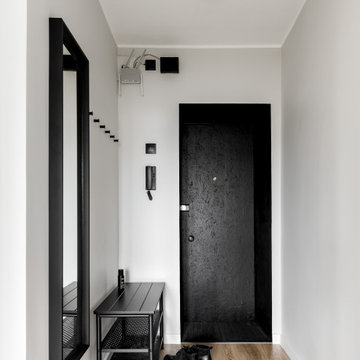
Design ideas for a small contemporary front door in Saint Petersburg with grey walls, laminate floors, a single front door, a black front door and brown floor.
Small Entryway Design Ideas with a Black Front Door
3