Small Entryway Design Ideas with a Gray Front Door
Refine by:
Budget
Sort by:Popular Today
41 - 60 of 436 photos
Item 1 of 3
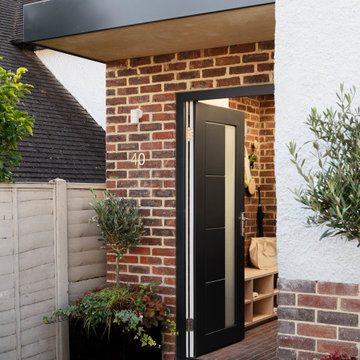
The brief was to design a portico side Extension for an existing home to add more storage space for shoes, coats and above all, create a warm welcoming entrance to their home.
Materials - Brick (to match existing) and birch plywood.
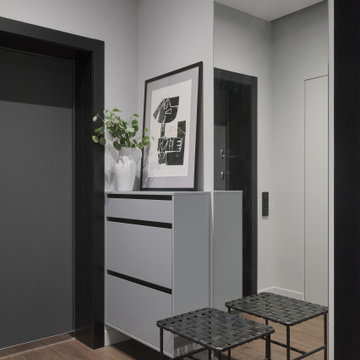
Дизайн-проект частного загородного дома, общей площадью 120 м2, расположенного в коттеджном поселке «Изумрудные горки» Ленинградской области.
Проект разрабатывался в начале 2020 года, основываясь на главном пожелании заказчиков: «Сбежать из городской квартиры». Острой необходимостью стала покупка загородного жилья и обустройство его под функциональное пространство для работы и отдыха вне городской среды.
Интерьер должен был быть сдержанным, строгим и в тоже время уютным. Чтобы добиться камерной атмосферы преимущественно были использованы натуральные отделочные материалы темных тонов. Строгие графичные элементы проходят линиями по всем помещения, подчеркивая конструкционные особенности дома и планировку, которая была разработана с учетом всех потребностей каждого из членов семьи и отличается от стандартной планировки, предложенной застройщиком.
Публикация проекта на сайте Elle Decoration: https://www.elledecoration.ru/interior/houses/uyutnyi-dom-120-m-v-leningradskoi-oblasti/
Декоратор: Анна Крутолевич
Фотограф: Дмитрий Цыренщиков
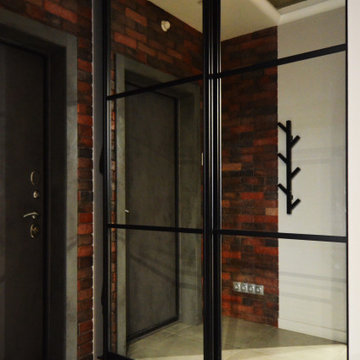
Small contemporary front door in Other with brown walls, porcelain floors, a single front door, a gray front door, grey floor and brick walls.
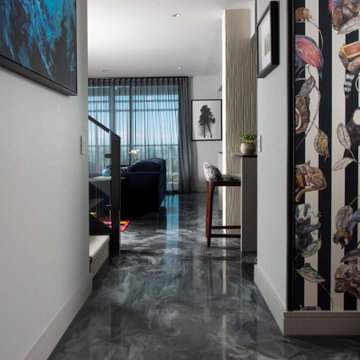
Sometimes a project starts with a statement piece. The inspiration and centrepiece for this apartment was a pendant light sourced from France. The Vertigo Light is reminiscent of a ladies’ racing day hat, so the drama and glamour of a day at the races was the inspiration for all other design decisions. I used colour to create drama, with rich, deep hues offset with more neutral greys to add layers of interest and occasional moments of wow.
The floor – another bespoke element – combines functionality with visual appeal to meet the brief of having a sense of walking on clouds, while functionally disguising pet hair.
Storage was an essential part in this renovation and clever solutions were identified for each room. Apartment living always brings some storage constraints, so achieving space saving solutions with efficient design is key to success.
Rotating the kitchen achieved the open floor plan requested, and brought light and views into every room, opening the main living area to create a wonderful sense of space.
A juxtaposition of lineal design and organic shapes has resulted in a dramatic inner city apartment with a sense of warmth and homeliness that resonated with the clients.
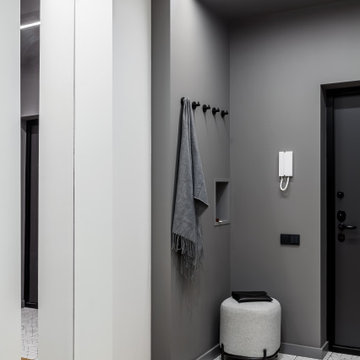
Design ideas for a small front door in Moscow with grey walls, ceramic floors, a single front door, a gray front door and white floor.
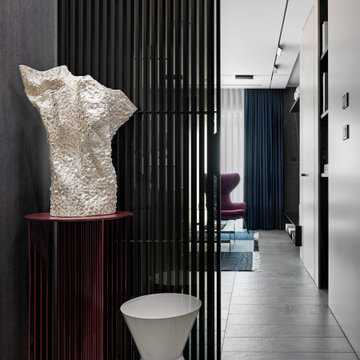
Designer: Ivan Pozdnyakov Foto: Sergey Krasyuk
Inspiration for a small contemporary mudroom in Moscow with beige walls, porcelain floors, a single front door, a gray front door and brown floor.
Inspiration for a small contemporary mudroom in Moscow with beige walls, porcelain floors, a single front door, a gray front door and brown floor.
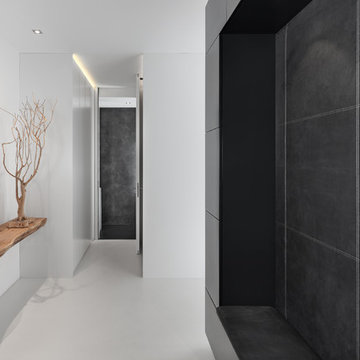
Erich Spahn
Design ideas for a small modern front door in Munich with white walls, a single front door and a gray front door.
Design ideas for a small modern front door in Munich with white walls, a single front door and a gray front door.
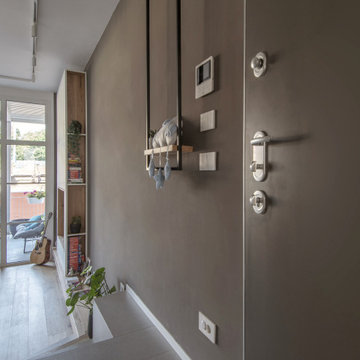
This is an example of a small contemporary foyer in Turin with grey walls, porcelain floors, a single front door, a gray front door, grey floor and recessed.
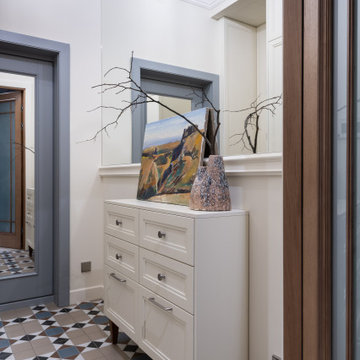
Квартира 118квм в ЖК Vavilove на Юго-Западе Москвы. Заказчики поставили задачу сделать планировку квартиры с тремя спальнями: родительская и 2 детские, гостиная и обязательно изолированная кухня. Но тк изначально квартира была трехкомнатная, то окон в квартире было всего 4 и одно из помещений должно было оказаться без окна. Выбор пал на гостиную. Именно ее разместили в глубине квартиры без окон. Несмотря на современную планировку по сути эта квартира-распашонка. И нам повезло, что в ней удалось выкроить просторное помещение холла, которое и превратилось в полноценную гостиную. Общая планировка такова, что помимо того, что гостиная без окон, в неё ещё выходят двери всех помещений - и кухни, и спальни, и 2х детских, и 2х су, и коридора - 7 дверей выходят в одно помещение без окон. Задача оказалась нетривиальная. Но я считаю, мы успешно справились и смогли достичь не только функциональной планировки, но и стилистически привлекательного интерьера. В интерьере превалирует зелёная цветовая гамма. Этот природный цвет прекрасно сочетается со всеми остальными природными оттенками, а кто как не природа щедра на интересные приемы и сочетания. Практически все пространства за исключением мастер-спальни выдержаны в светлых тонах.
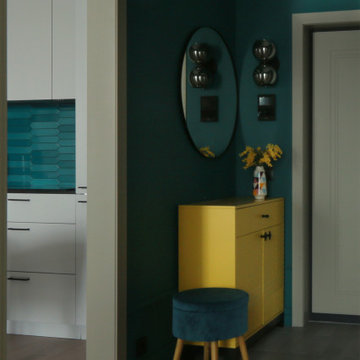
Яркая прихожая в современном стиле.
Inspiration for a small contemporary vestibule in Moscow with green walls, porcelain floors, a single front door, a gray front door and grey floor.
Inspiration for a small contemporary vestibule in Moscow with green walls, porcelain floors, a single front door, a gray front door and grey floor.
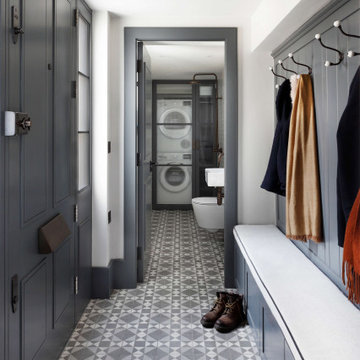
BEFORE & AFTER: We love making an entrance, this carousel shows the journey as we transformed the redundant under stairs vault into a shower room and utility room at our project in Maida Vale, West London. We love the encaustic cement, patterned floor tiles and simple bespoke coat rack with hand painted blue/grey paint finish in the entrance hall. There is also useful storage draws under the seat for shoes
This stylish, urban cloakroom design has a great mix of complementing key pieces.
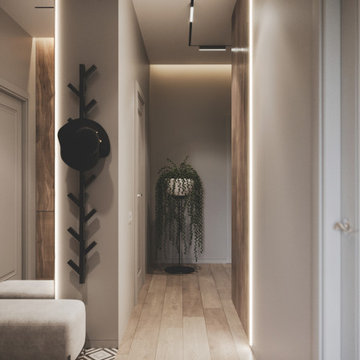
This is an example of a small contemporary front door in Valencia with grey walls, ceramic floors, a gray front door and multi-coloured floor.
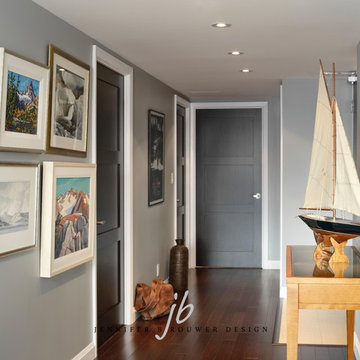
Contemporary, clean-lined condo kitchen.
This project is 5+ years old. Most items shown are custom (eg. millwork, upholstered furniture, drapery). Most goods are no longer available. Benjamin Moore paint.
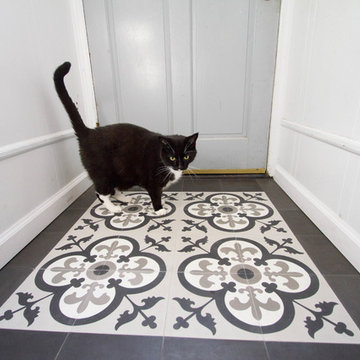
The front entrance of this home received some much needed new floor tile! Patterned black and white cement tiles are bordered by solid black cement tiles.
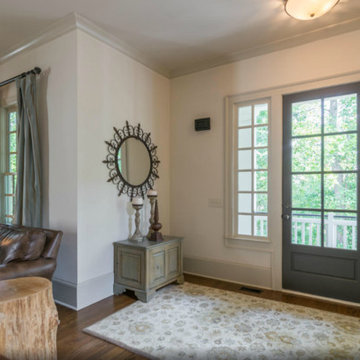
Dave Burroughs
Design ideas for a small arts and crafts foyer in Atlanta with beige walls, medium hardwood floors, a single front door and a gray front door.
Design ideas for a small arts and crafts foyer in Atlanta with beige walls, medium hardwood floors, a single front door and a gray front door.
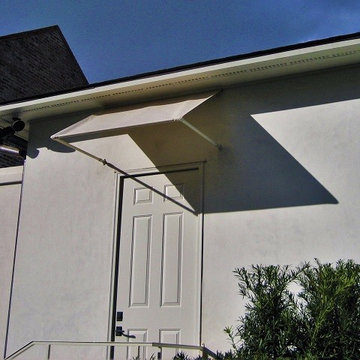
Inspiration for a small traditional front door in New Orleans with grey walls, a single front door and a gray front door.
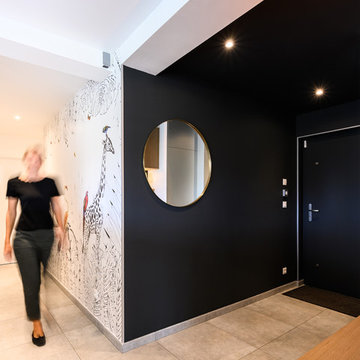
Aménagement d'une entrée avec un meuble sur mesure graphique et fonctionnel
Inspiration for a small contemporary foyer in Lyon with grey walls, ceramic floors, a single front door, a gray front door and grey floor.
Inspiration for a small contemporary foyer in Lyon with grey walls, ceramic floors, a single front door, a gray front door and grey floor.
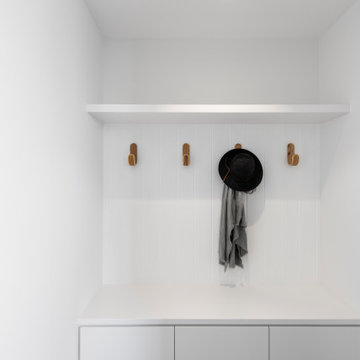
From the side entry in the modern extension sits a mud room for coats, school bags and family 'life' items.
This is an example of a small contemporary mudroom in Adelaide with white walls, concrete floors, a pivot front door, a gray front door, grey floor and wood walls.
This is an example of a small contemporary mudroom in Adelaide with white walls, concrete floors, a pivot front door, a gray front door, grey floor and wood walls.
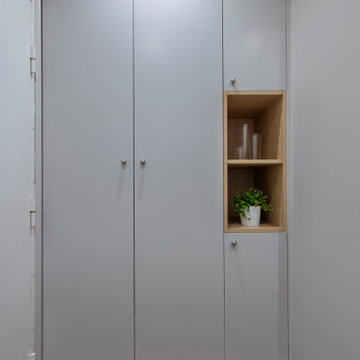
Notre cliente venait de faire l’acquisition d’un appartement au charme parisien. On y retrouve de belles moulures, un parquet à l’anglaise et ce sublime poêle en céramique. Néanmoins, le bien avait besoin d’un coup de frais et une adaptation aux goûts de notre cliente !
Dans l’ensemble, nous avons travaillé sur des couleurs douces. L’exemple le plus probant : la cuisine. Elle vient se décliner en plusieurs bleus clairs. Notre cliente souhaitant limiter la propagation des odeurs, nous l’avons fermée avec une porte vitrée. Son style vient faire écho à la verrière du bureau afin de souligner le caractère de l’appartement.
Le bureau est une création sur-mesure. A mi-chemin entre le bureau et la bibliothèque, il est un coin idéal pour travailler sans pour autant s’isoler. Ouvert et avec sa verrière, il profite de la lumière du séjour où la luminosité est maximisée grâce aux murs blancs.
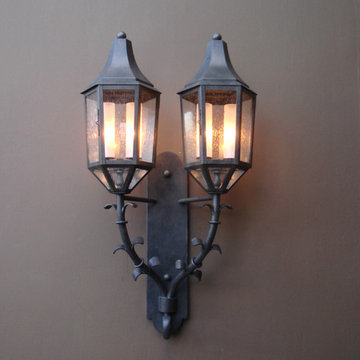
This is an example of a small traditional front door in Los Angeles with a double front door and a gray front door.
Small Entryway Design Ideas with a Gray Front Door
3