Small Entryway Design Ideas with a Gray Front Door
Refine by:
Budget
Sort by:Popular Today
121 - 140 of 436 photos
Item 1 of 3
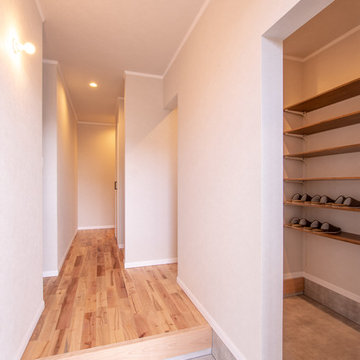
玄関横には、土間収納を設けました。客の多い休日でも、靴やスリッパをたくさん仕舞えて便利です。家族の場所・来客用と分けることもできます。
Inspiration for a small scandinavian entry hall with white walls, medium hardwood floors, a single front door, a gray front door and brown floor.
Inspiration for a small scandinavian entry hall with white walls, medium hardwood floors, a single front door, a gray front door and brown floor.
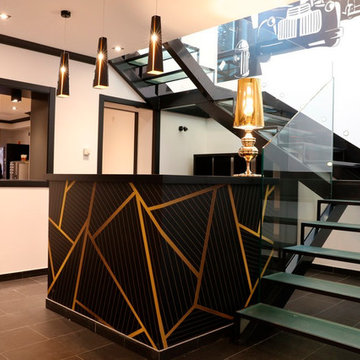
Design ideas for a small contemporary vestibule in Other with white walls, slate floors, a single front door, a gray front door and black floor.

This townhouse originally was a straight run from the entry door to the main living-dining room. By designing two arched doorways, we created a defined entry and a vestibule for the basement door. It allows guests to take in the fabulaous silver metallic wallcovering and ceiling, dramatic light fixture and zebra area carpet. Love it.
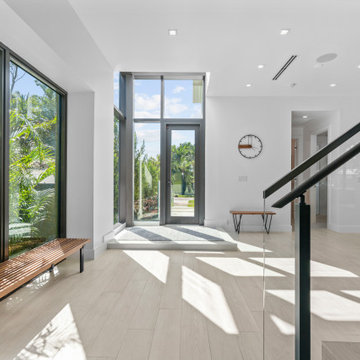
A raised floor section defined the foyer for this glass tower entrance into the home. To the right is access to the guest suite and garage.
Inspiration for a small modern front door in Miami with white walls, porcelain floors, a single front door, a gray front door, beige floor and exposed beam.
Inspiration for a small modern front door in Miami with white walls, porcelain floors, a single front door, a gray front door, beige floor and exposed beam.
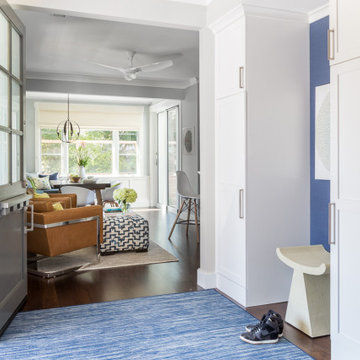
Inspiration for a small front door in San Francisco with blue walls, laminate floors, a single front door, a gray front door and brown floor.
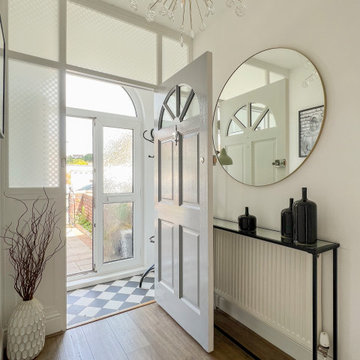
Design ideas for a small eclectic front door in Other with white walls, a single front door and a gray front door.
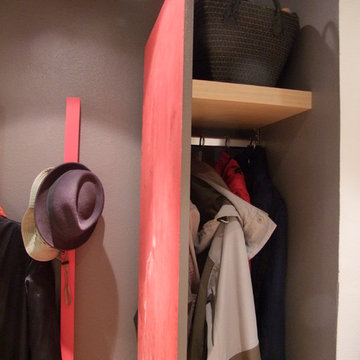
Photo of a small modern entry hall in Strasbourg with white walls, laminate floors, a single front door, a gray front door and beige floor.
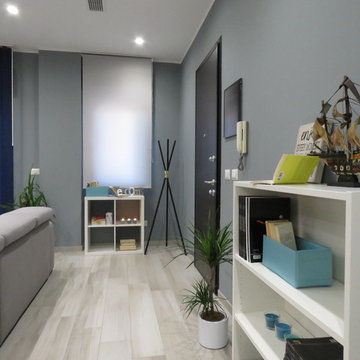
Design ideas for a small modern entryway in Catania-Palermo with grey walls, porcelain floors, a single front door, a gray front door and beige floor.

The brief was to design a portico side Extension for an existing home to add more storage space for shoes, coats and above all, create a warm welcoming entrance to their home.
Materials - Brick (to match existing) and birch plywood.
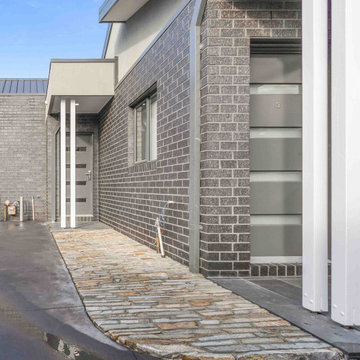
Garden design & landscape construction in Melbourne by Boodle Concepts. Project in Reservoir, featuring natural 'Filetti' Italian stone paving to add texture and visual warmth to the dwellings. Filetti's strong historical roots means it works well with traditional and modern builds.
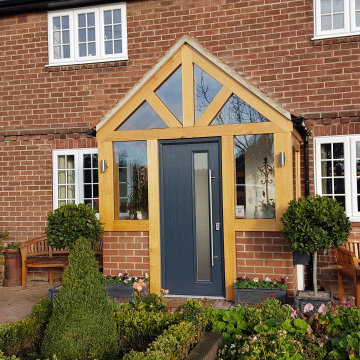
Stunning glazed entrance porch
Inspiration for a small modern entryway in Other with a single front door and a gray front door.
Inspiration for a small modern entryway in Other with a single front door and a gray front door.
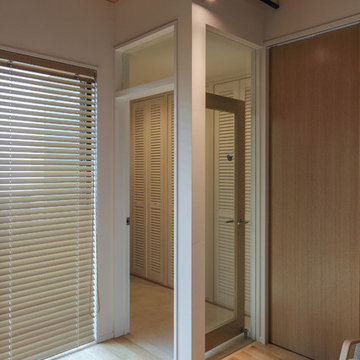
リビングから玄関を見る。風除室として、FIXガラスやガラス框戸で仕切られている。右は階段への扉。
Photo:WAY inc. Tadao Kato
Photo of a small modern entry hall in Tokyo with white walls, limestone floors, a single front door, a gray front door and beige floor.
Photo of a small modern entry hall in Tokyo with white walls, limestone floors, a single front door, a gray front door and beige floor.
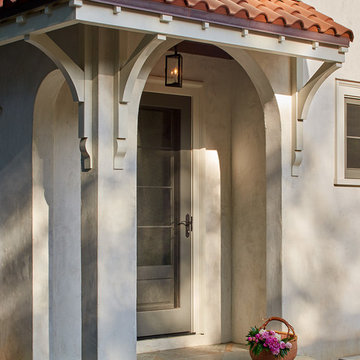
A side entry has its own barrel-tile roof and columns. Photograph by Anice Hoachlander.
Design ideas for a small mediterranean mudroom in DC Metro with a single front door and a gray front door.
Design ideas for a small mediterranean mudroom in DC Metro with a single front door and a gray front door.
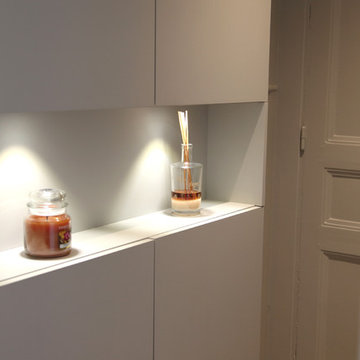
Design ideas for a small contemporary foyer in Other with grey walls, light hardwood floors, a single front door and a gray front door.
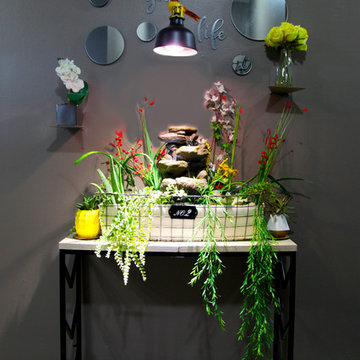
I posted the after picture first, not wanting the first picture of this album to be of crumbling white plaster.
There were many goals from the client when creating this hall display.
In the case of this entry display, it has three words; Change Your Life. Very important words to my client. A Mantra he has lived by as he fought for his life through a 6 year rehabilitation. Words he never forgets. Words he believes in and wants everyone to know and believe in.
7 mirrors. A specific number for a memorable date, and mirrors required for a personal belief about mirrors facing a door.
The sounds of peaceful running water. Soothing, healing and spiritual.
Organic healing plants, many easy to maintain succulents, and finally a transitional industrial style lamp with a grow bulb that does double duty as a night light in a hall with no electrical outlets for a night light.
The iron base of the table has a chevron shape mirrored in the console table and bookcase around the corner in the living room.
Photographer: Jared Olmsted / www.jodesigns.ca
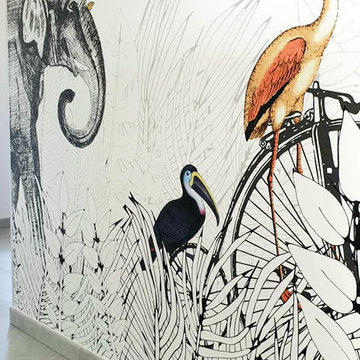
Aménagement d'une entrée avec un meuble sur mesure graphique et fonctionnel
This is an example of a small contemporary foyer in Lyon with grey walls, ceramic floors, a single front door, a gray front door and grey floor.
This is an example of a small contemporary foyer in Lyon with grey walls, ceramic floors, a single front door, a gray front door and grey floor.
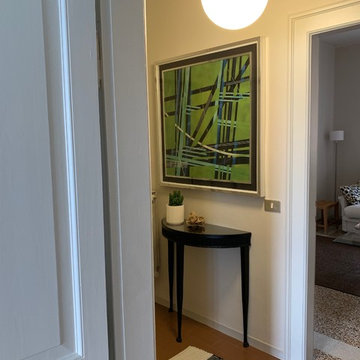
Design ideas for a small eclectic entry hall in Venice with grey walls, porcelain floors, a double front door, a gray front door and brown floor.
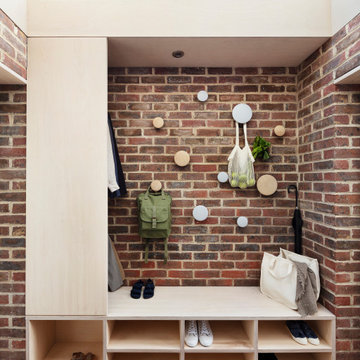
The brief was to design a portico side Extension for an existing home to add more storage space for shoes, coats and above all, create a warm welcoming entrance to their home.
Materials - Brick (to match existing) and birch plywood.
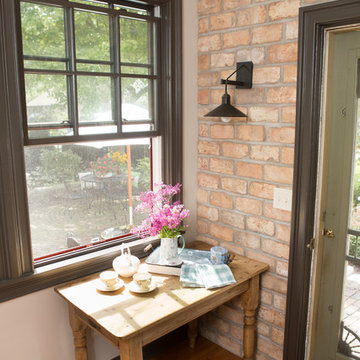
Curtis and Peggy had been thinking of a kitchen remodel for quite some time, but they knew their house would have a unique set of challenges. Their older Victorian house was built in 1891. The kitchen cabinetry was original, and they wanted to keep the authenticity of their period home while adding modern comforts that would improve their quality of life.
A friend recommended Advance Design Studio for their exceptional experience and quality of work. After meeting with designer Michelle Lecinski at Advance Design, they were confident they could partner with Advance to accomplish the unique kitchen renovation they’d been talking about for years. “We wanted to do the kitchen for a long, long time,” Curtis said. “(We asked ourselves) what are we actually going to do? How are we going to do this? And who are we going to find to do exactly what we want?”
The goal for the project was to keep the home renovation and new kitchen feeling authentic to the time in which it was built. They desperately wanted the modern comforts that come with a larger refrigerator and the dishwasher that they never had! The old home was also a bit drafty so adding a fireplace, wall insulation and new windows became a priority. They very much wanted to create a comfortable hearth room adjacent to the kitchen, complete with old world brick.
The original cabinetry had to go to make way for beautiful new kitchen cabinetry that appears as if it was a hundred years old, but with all the benefits of cutting-edge storage, self-closing drawers, and a brand-new look. “We just wanted to keep it old looking, but with some modern updates,” Peggy said.
Dura Supreme Highland Cabinets with a Heritage Old World Painted Finish replaced the original 1891 cabinets. The hand-applied careful rubbed-off detailing makes these exquisite cabinets look as if they came from a far-gone era. Despite the small size of the kitchen, Peggy, Curtis and Michelle utilized every inch with custom cabinet sizes to increase storage capacity. The custom cabinets allowed for the addition of a 24” Fisher Paykel dishwasher with a concealing Dura Supreme door panel. Michelle was also able to work into the new design a larger 30” Fisher Paykel French refrigerator. “We made every ¼ inch count in this small space,” designer Michelle said. “Having the ability to custom size the cabinetry was the only way to achieve this.”
“The kitchen essentially was designed around the Heartland Vintage range and oven,” says Michelle. A classic appliance that combines nostalgic beauty and craftsmanship for modern cooking, with nickel plated trim and elegantly shaped handles and legs; the not to miss range is a striking focal point of the entire room and an engaging conversation piece.
Granite countertops in Kodiak Satin with subtle veining kept with the old-world style. The delicate porcelain La Vie Crackle Sonoma tile kitchen backsplash compliments the home’s style perfectly. A handcrafted passthrough designed to show off Peggy’s fine china was custom built by project carpenters Justin Davis and Jeff Dallain to physically and visually open the space. Additional storage was created in the custom panty room with Latte Edinburg cabinets, hand-made weathered wood shelving with authentic black iron brackets, and an intricate tin copper ceiling.
Peggy and Curtis loved the idea of adding a Vermont stove to make the hearth-room not only functional, but a truly beckoning place to be. A stunning Bordeaux red Vermont Castings Stove with crisp black ventilation was chosen and combined with the authentic reclaimed Chicago brick wall. Advance’s talented carpenters custom-built elegant weathered shelves to house family memorabilia, installed carefully chosen barn sconces, and made the hearth room an inviting place to relax with a cup of coffee and a good book.
“Peggy and Curtis’ project was so much fun to work on. Creating a space that looks and feels like it always belonged in this beautiful old Victorian home is a designer’s dream. To see the delight in their faces when they saw the design details coming together truly made it worth the time and effort that went into making the very compact kitchen space work”, said Michelle. “The result is an amazing custom kitchen, packed with functionality in every inch, nook and cranny!” exclaims Michelle.
The renovation didn’t end with the kitchen. New Pella windows were added to help lessen the drafts. The removal of the original windows and trim necessitated the re-creation of hand-made corbels and trim details no longer available today. The talented carpenter team came to the rescue, crafting new pieces and masterfully finishing them as if they were always there. New custom gutters were formed and installed with a front entry rework necessary to accommodate the changes.
The whole house functions better, but it still feels like the original 1891 home. “From start to finish it’s just a much better space than we used to have,” Peggy said. “Jeff and Justin were amazing.” Curtis added; “We were lucky to find Advance Design, because they really came through for us. I loved that they had everything in house, anything you needed to have done, they could do it”.
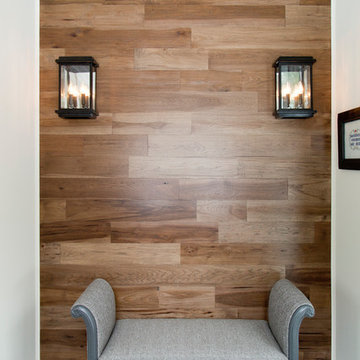
This is an example of a small transitional mudroom in St Louis with beige walls, brick floors, a single front door, a gray front door and multi-coloured floor.
Small Entryway Design Ideas with a Gray Front Door
7