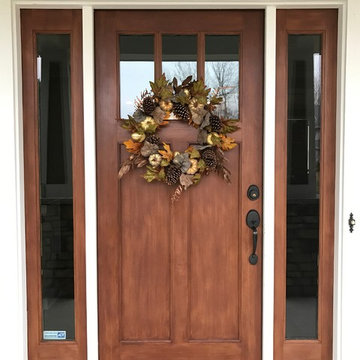Small Entryway Design Ideas with a Medium Wood Front Door
Refine by:
Budget
Sort by:Popular Today
1 - 20 of 1,093 photos
Item 1 of 3
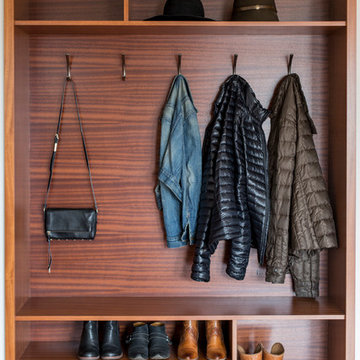
Reagen Taylor
This is an example of a small midcentury mudroom in Portland with white walls, medium hardwood floors, a single front door and a medium wood front door.
This is an example of a small midcentury mudroom in Portland with white walls, medium hardwood floors, a single front door and a medium wood front door.
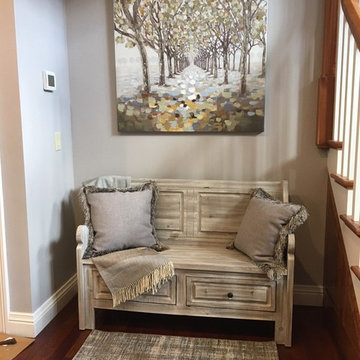
-Foyer- Adjacent from the credenza and mirror sits this contemporary rustic washed gray bench adorned with fringe trim throw pillows and a cozy, soft throw blanket. Complementing the light blue gray wall color, a small rectilinear area rug and abstract forest artwork piece are selected to complete the Foyer.
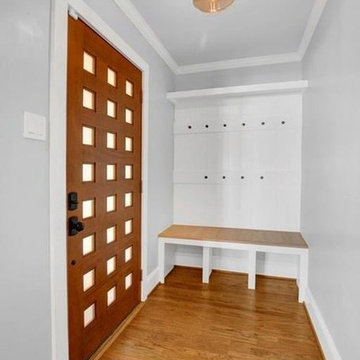
Remodel by Morris Minis Homebuilders
This is an example of a small midcentury mudroom in Dallas with grey walls, medium hardwood floors, a single front door and a medium wood front door.
This is an example of a small midcentury mudroom in Dallas with grey walls, medium hardwood floors, a single front door and a medium wood front door.
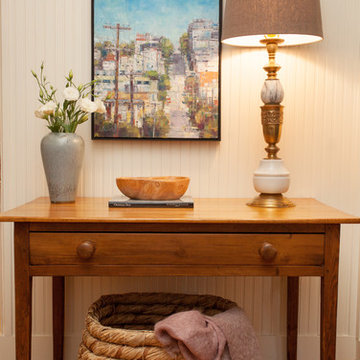
Entry table and table lamp are antiques. Artwork is from grandhandgallery.com.
Photo of a small country entry hall in San Francisco with white walls, medium hardwood floors, a single front door and a medium wood front door.
Photo of a small country entry hall in San Francisco with white walls, medium hardwood floors, a single front door and a medium wood front door.
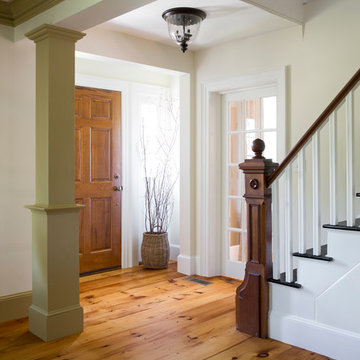
When Cummings Architects first met with the owners of this understated country farmhouse, the building’s layout and design was an incoherent jumble. The original bones of the building were almost unrecognizable. All of the original windows, doors, flooring, and trims – even the country kitchen – had been removed. Mathew and his team began a thorough design discovery process to find the design solution that would enable them to breathe life back into the old farmhouse in a way that acknowledged the building’s venerable history while also providing for a modern living by a growing family.
The redesign included the addition of a new eat-in kitchen, bedrooms, bathrooms, wrap around porch, and stone fireplaces. To begin the transforming restoration, the team designed a generous, twenty-four square foot kitchen addition with custom, farmers-style cabinetry and timber framing. The team walked the homeowners through each detail the cabinetry layout, materials, and finishes. Salvaged materials were used and authentic craftsmanship lent a sense of place and history to the fabric of the space.
The new master suite included a cathedral ceiling showcasing beautifully worn salvaged timbers. The team continued with the farm theme, using sliding barn doors to separate the custom-designed master bath and closet. The new second-floor hallway features a bold, red floor while new transoms in each bedroom let in plenty of light. A summer stair, detailed and crafted with authentic details, was added for additional access and charm.
Finally, a welcoming farmer’s porch wraps around the side entry, connecting to the rear yard via a gracefully engineered grade. This large outdoor space provides seating for large groups of people to visit and dine next to the beautiful outdoor landscape and the new exterior stone fireplace.
Though it had temporarily lost its identity, with the help of the team at Cummings Architects, this lovely farmhouse has regained not only its former charm but also a new life through beautifully integrated modern features designed for today’s family.
Photo by Eric Roth
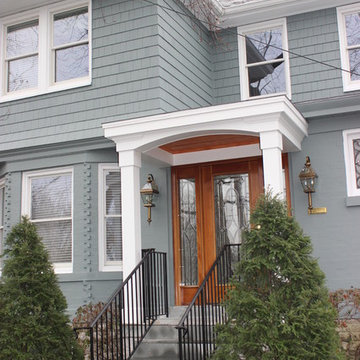
Sometimes, the smallest projects are the most rewarding. I designed this small front porch for a client in Fort Mitchell, KY. My client lived for years with a ragged front porch and awning embarrassed by her front entry. We refurbished and extended the concrete stoop, added a new hand rail, and most importantly a new covered entry. The design enhances the architecture of the house welcoming guests and keeping them dry. Pictures By: Ashli Slawter
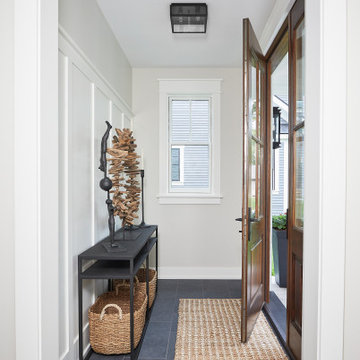
Inspiration for a small country foyer in Grand Rapids with white walls, slate floors, a single front door, a medium wood front door and blue floor.
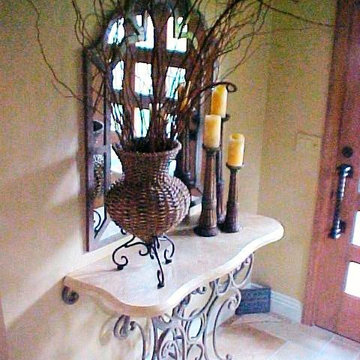
The original entry decor featured a stone table with an iron base in front of a mirror.
Design ideas for a small mediterranean entry hall in San Diego with beige walls, porcelain floors, a single front door and a medium wood front door.
Design ideas for a small mediterranean entry hall in San Diego with beige walls, porcelain floors, a single front door and a medium wood front door.
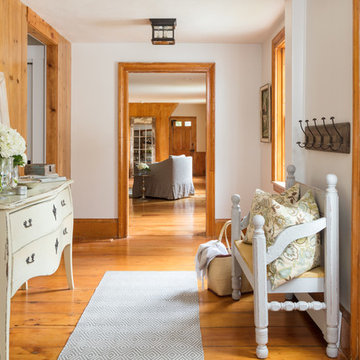
Inspiration for a small country front door in Boston with white walls, medium hardwood floors, a single front door, a medium wood front door and brown floor.
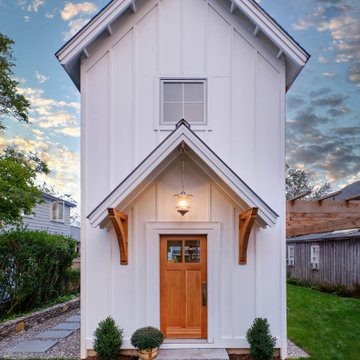
Protecting the north-facing entry is a gable-shaped canopy with a standing-seam metal roof supported by decorative wooden brackets. Dennis M. Carbo Photography
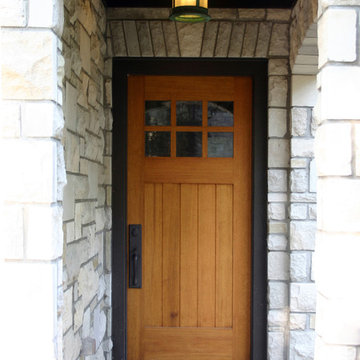
Located in a neighborhood of older homes, this stone Tudor Cottage is located on a triangular lot at the point of convergence of two tree lined streets. A new garage and addition to the west of the existing house have been shaped and proportioned to conform to the existing home, with its large chimneys and dormered roof.
A new three car garage has been designed with an additional large storage and expansion area above, which may be used for future living/play space. Stained cedar garage doors emulate the feel of an older carriage house.
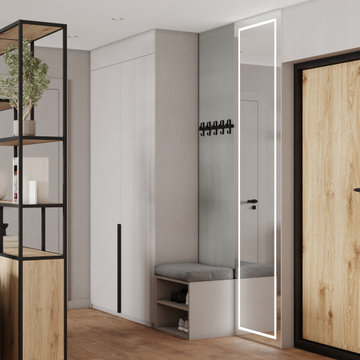
This is an example of a small contemporary entry hall in Other with grey walls, vinyl floors, a single front door, a medium wood front door and brown floor.
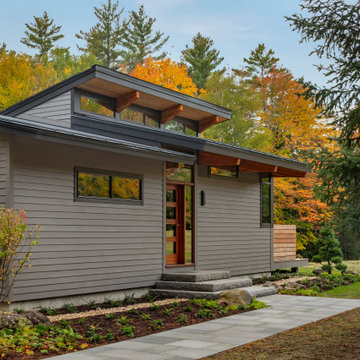
With a grand total of 1,247 square feet of living space, the Lincoln Deck House was designed to efficiently utilize every bit of its floor plan. This home features two bedrooms, two bathrooms, a two-car detached garage and boasts an impressive great room, whose soaring ceilings and walls of glass welcome the outside in to make the space feel one with nature.
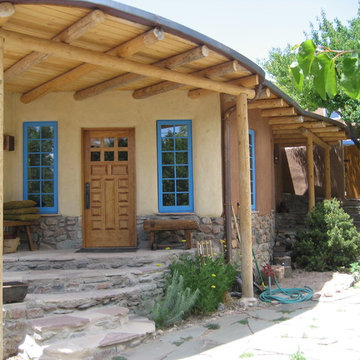
Project by Gayla Bechtol
Small front door in Albuquerque with a single front door and a medium wood front door.
Small front door in Albuquerque with a single front door and a medium wood front door.
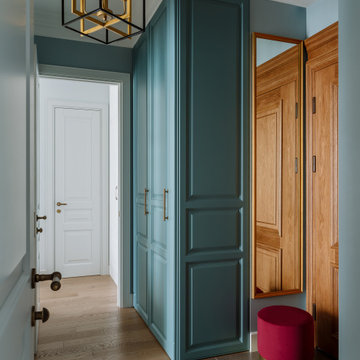
Inspiration for a small traditional front door in Moscow with blue walls, medium hardwood floors, a single front door, a medium wood front door and brown floor.
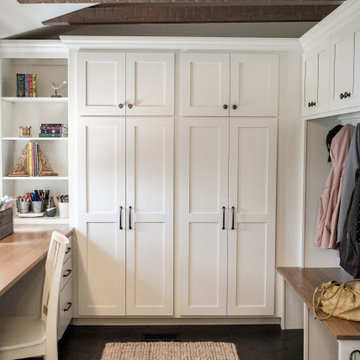
Inspiration for a small country mudroom in Other with white walls, ceramic floors, a single front door, a medium wood front door, grey floor, exposed beam and planked wall panelling.
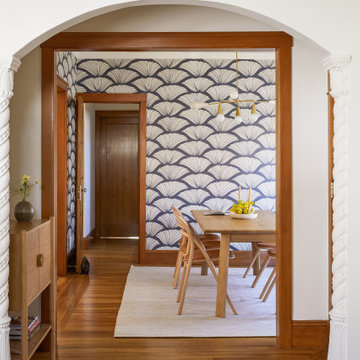
We updated this century-old iconic Edwardian San Francisco home to meet the homeowners' modern-day requirements while still retaining the original charm and architecture. The color palette was earthy and warm to play nicely with the warm wood tones found in the original wood floors, trim, doors and casework.
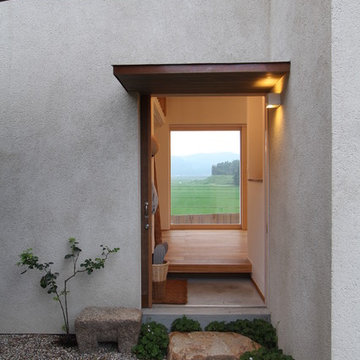
離れのアトリエ
Design ideas for a small modern entry hall in Osaka with white walls, concrete floors, a medium wood front door and grey floor.
Design ideas for a small modern entry hall in Osaka with white walls, concrete floors, a medium wood front door and grey floor.
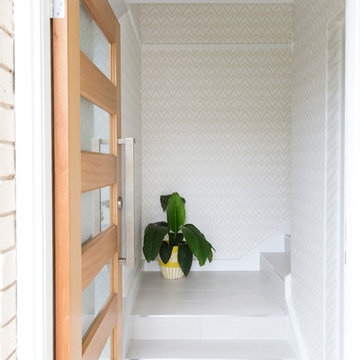
Interior Design by Donna Guyler Design
Inspiration for a small scandinavian front door in Gold Coast - Tweed with grey walls, ceramic floors, a single front door and a medium wood front door.
Inspiration for a small scandinavian front door in Gold Coast - Tweed with grey walls, ceramic floors, a single front door and a medium wood front door.
Small Entryway Design Ideas with a Medium Wood Front Door
1
